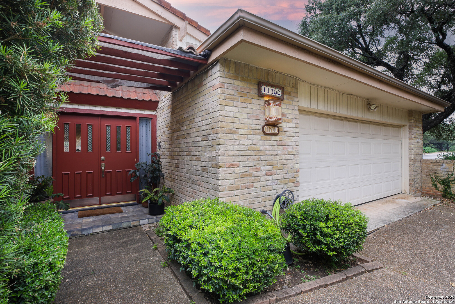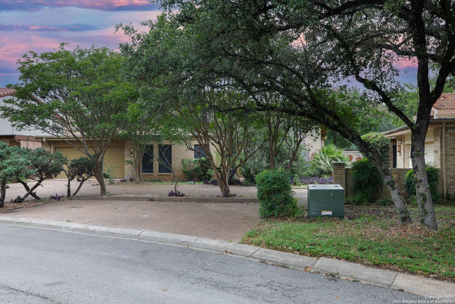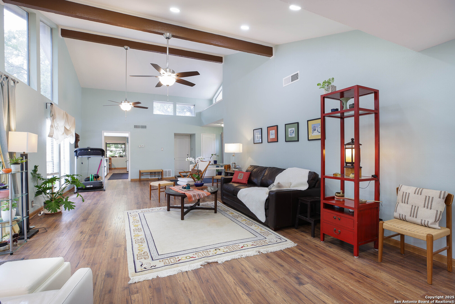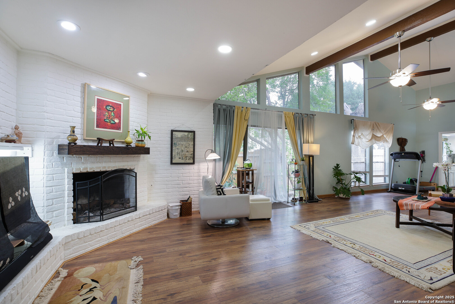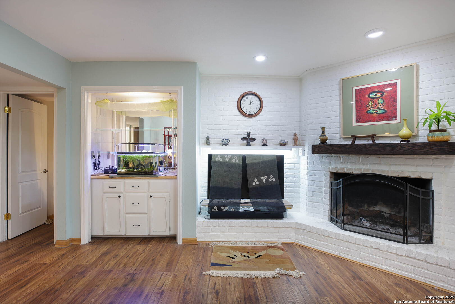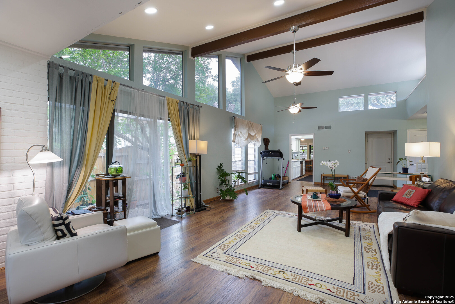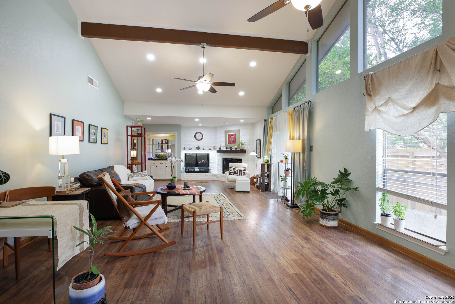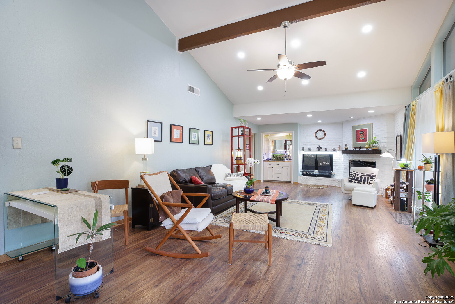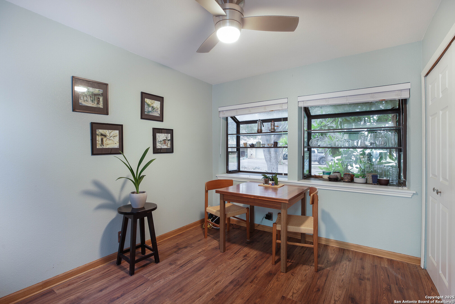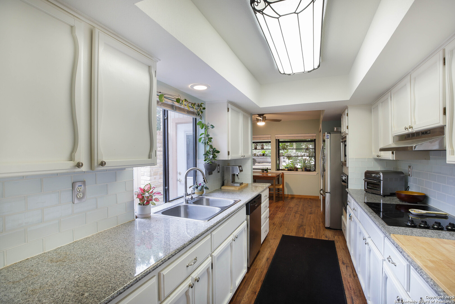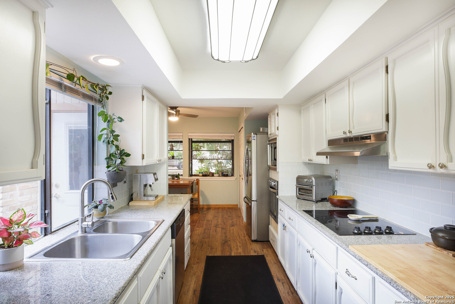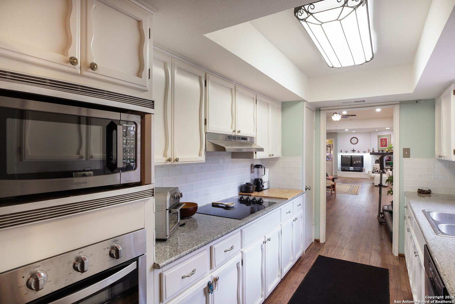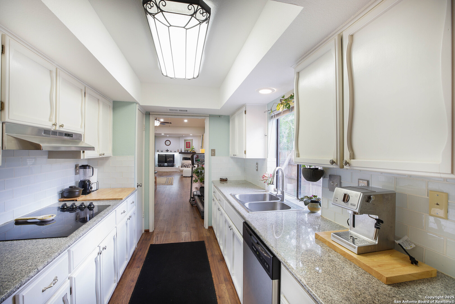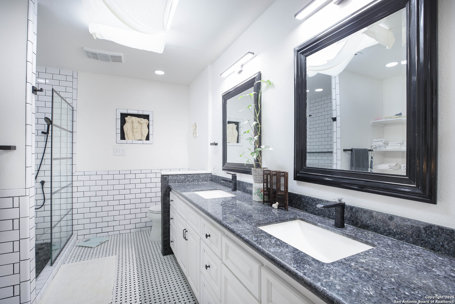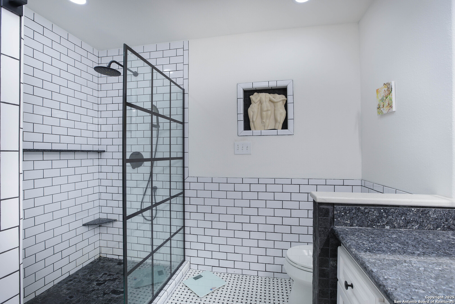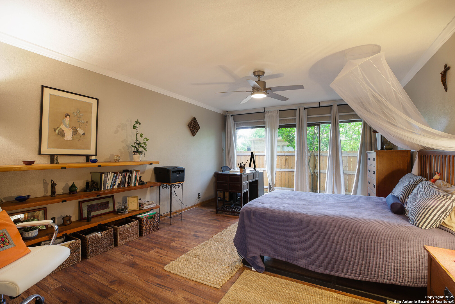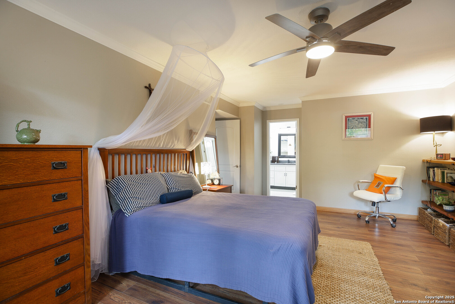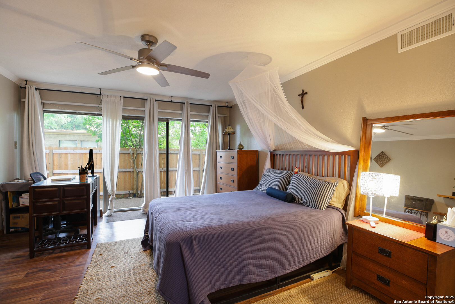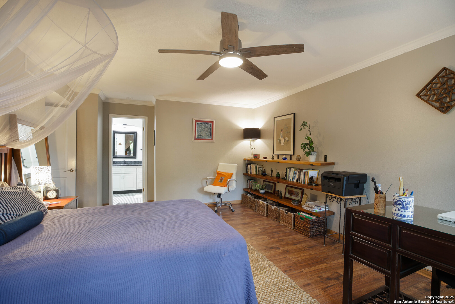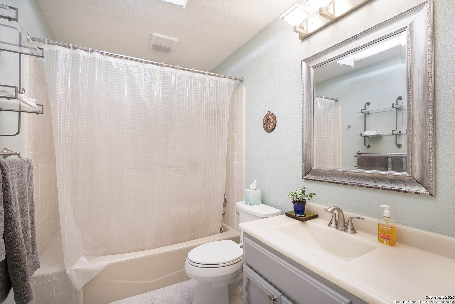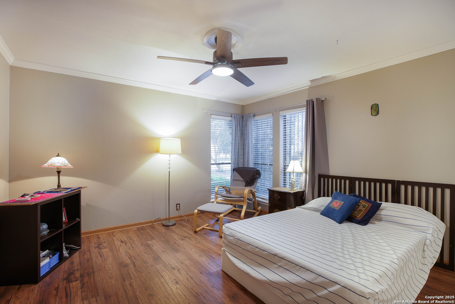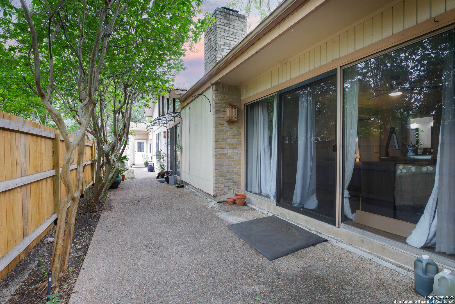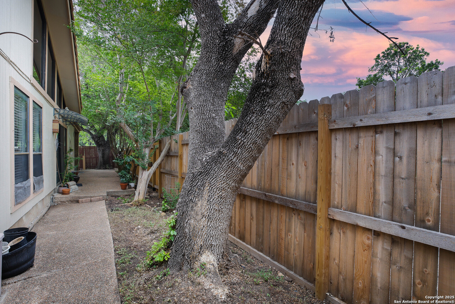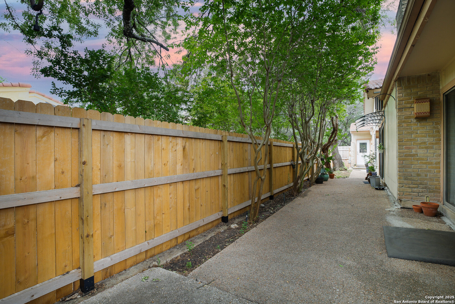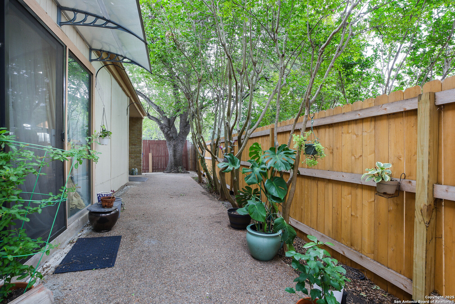Property Details
Mission Trace
San Antonio, TX 78230
$339,000
2 BD | 2 BA |
Property Description
Welcome to this serene and inviting 2-bedroom, 2-bath home nestled in the highly desirable gated neighborhood of Mission Trace. From the moment you enter the community, you're greeted by a picturesque pond with a tranquil fountain and a friendly flock of ducks, setting the tone for peaceful living Step inside enhanced by skylights, discover an abundance of natural light filling every corner of the home. The oversized living area features beautiful flooring and beams, double sliding glass doors, a cozy brick fireplace, and a built-in bar-perfect for entertaining or simply relaxing in comfort. The home offers a thoughtfully designed layout that feels both private and welcoming, ideal for anyone seeking a quiet retreat. Enjoy recent upgrades including new microwave, oven, and dishwasher, as well as newer ceiling fans and modern light fixtures throughout and more. This home is a true gem in one of the area's most beloved communities-don't miss the opportunity to make it yours! Whether you're downsizing, looking for a second home, or simply want to enjoy the serenity of Mission Trace, this property is a rare find in a highly sought-after location.
-
Type: Residential Property
-
Year Built: 1978
-
Cooling: One Central
-
Heating: Central
-
Lot Size: 0.07 Acres
Property Details
- Status:Available
- Type:Residential Property
- MLS #:1868773
- Year Built:1978
- Sq. Feet:1,727
Community Information
- Address:11700 Mission Trace San Antonio, TX 78230
- County:Bexar
- City:San Antonio
- Subdivision:MISSION TRACE
- Zip Code:78230
School Information
- School System:Northside
- High School:Clark
- Middle School:Hobby William P.
- Elementary School:Howsman
Features / Amenities
- Total Sq. Ft.:1,727
- Interior Features:One Living Area, Liv/Din Combo, Separate Dining Room, Eat-In Kitchen, Two Eating Areas, Utility Area in Garage, 1st Floor Lvl/No Steps, High Ceilings, Skylights, Cable TV Available, High Speed Internet, All Bedrooms Downstairs, Laundry Main Level, Laundry in Garage, Telephone, Walk in Closets
- Fireplace(s): Living Room
- Floor:Ceramic Tile, Laminate
- Inclusions:Ceiling Fans, Washer Connection, Dryer Connection, Self-Cleaning Oven, Stove/Range, Disposal, Dishwasher, Ice Maker Connection, Water Softener (owned), Gas Water Heater, Solid Counter Tops
- Master Bath Features:Shower Only, Double Vanity
- Cooling:One Central
- Heating Fuel:Natural Gas
- Heating:Central
- Master:17x13
- Bedroom 2:13x12
- Dining Room:10x9
- Kitchen:12x8
Architecture
- Bedrooms:2
- Bathrooms:2
- Year Built:1978
- Stories:1
- Style:One Story
- Roof:Tile
- Foundation:Slab
- Parking:Two Car Garage
Property Features
- Neighborhood Amenities:Controlled Access, Pool, Tennis, Clubhouse, Park/Playground, Sports Court, BBQ/Grill, Guarded Access
- Water/Sewer:Water System, Sewer System
Tax and Financial Info
- Proposed Terms:Conventional, FHA, VA, Cash
- Total Tax:7438.97
2 BD | 2 BA | 1,727 SqFt
© 2025 Lone Star Real Estate. All rights reserved. The data relating to real estate for sale on this web site comes in part from the Internet Data Exchange Program of Lone Star Real Estate. Information provided is for viewer's personal, non-commercial use and may not be used for any purpose other than to identify prospective properties the viewer may be interested in purchasing. Information provided is deemed reliable but not guaranteed. Listing Courtesy of Vickie Earle with Keller Williams Legacy.

