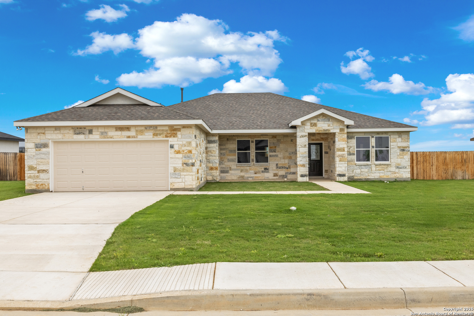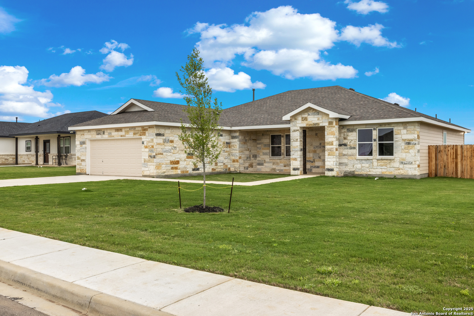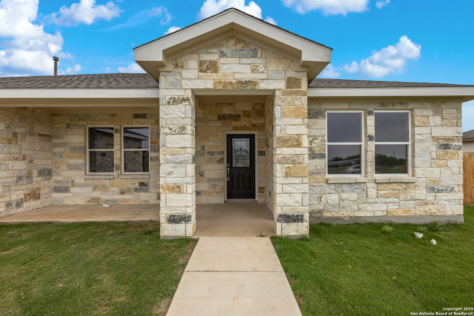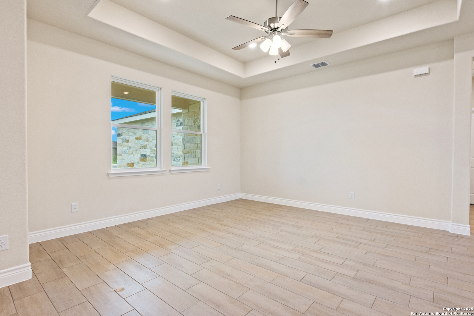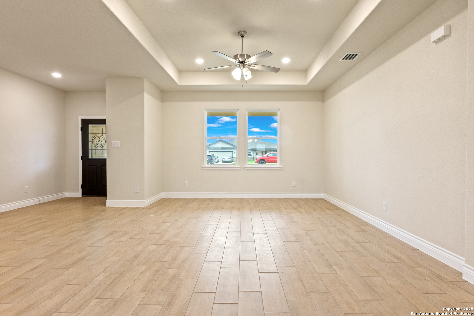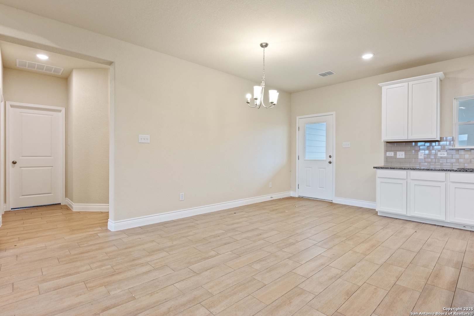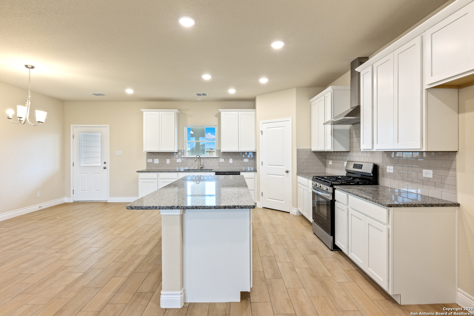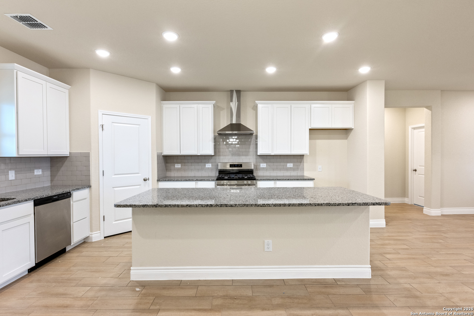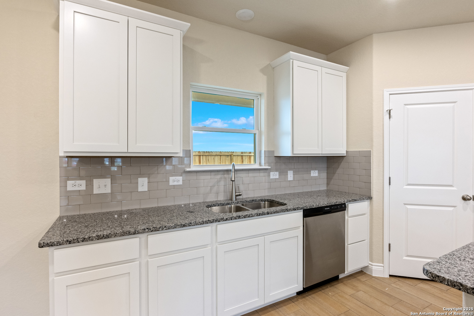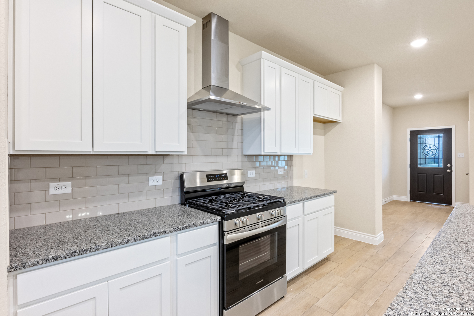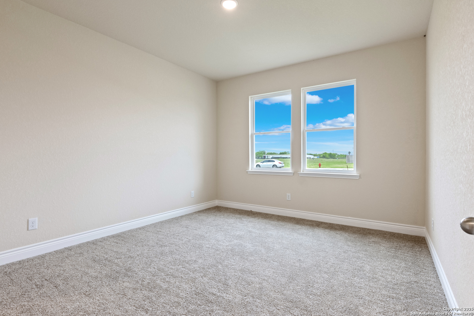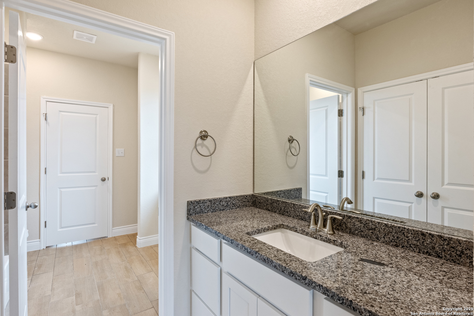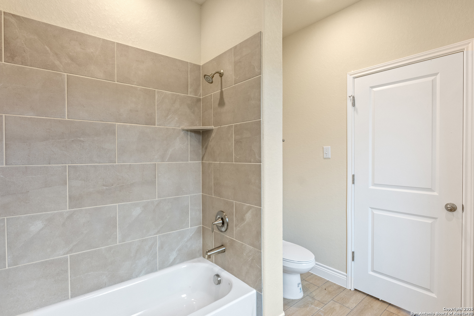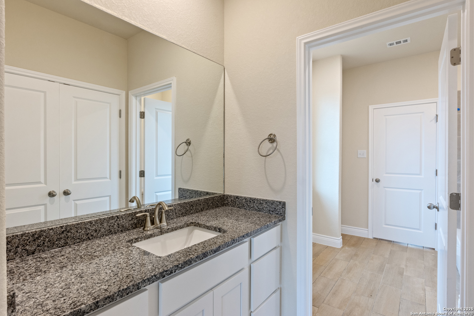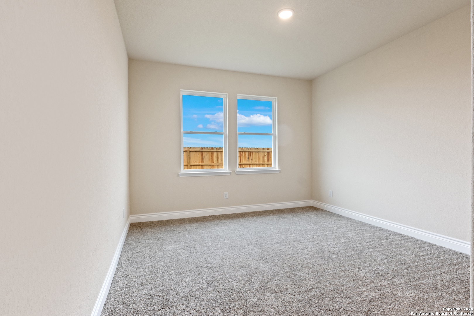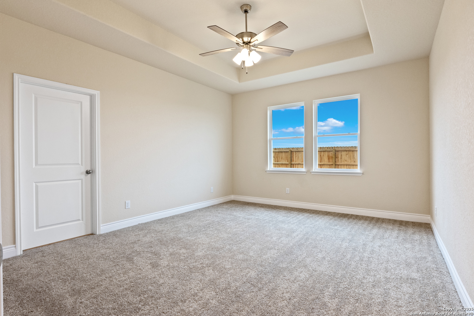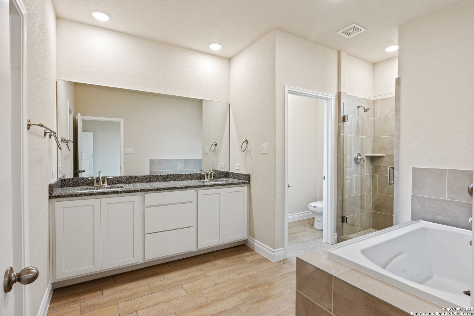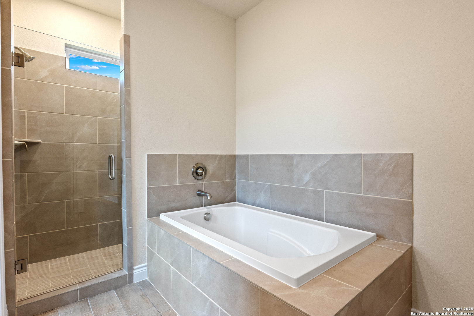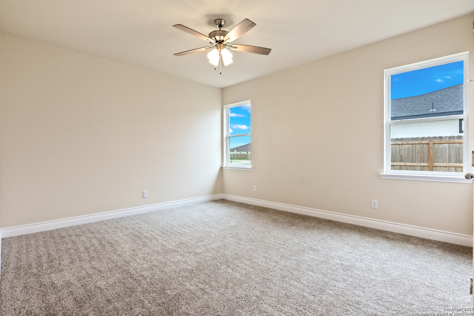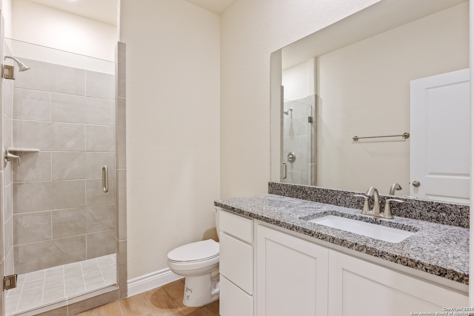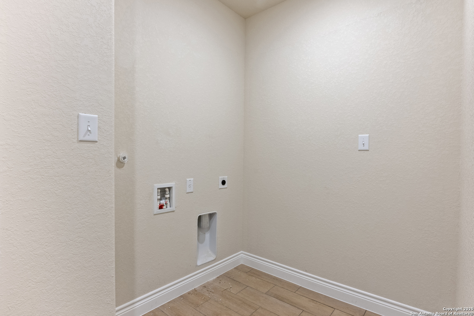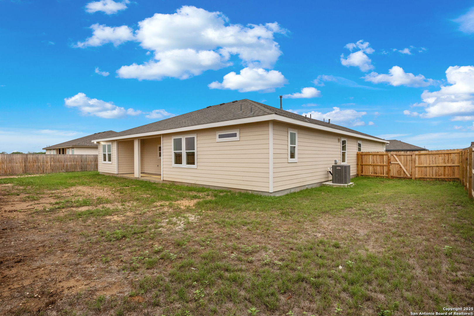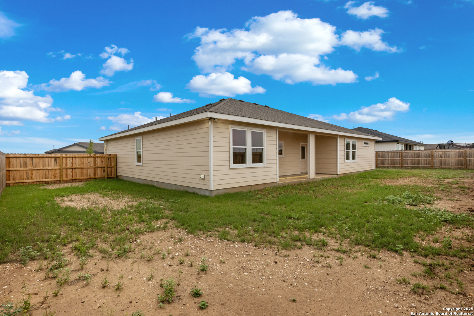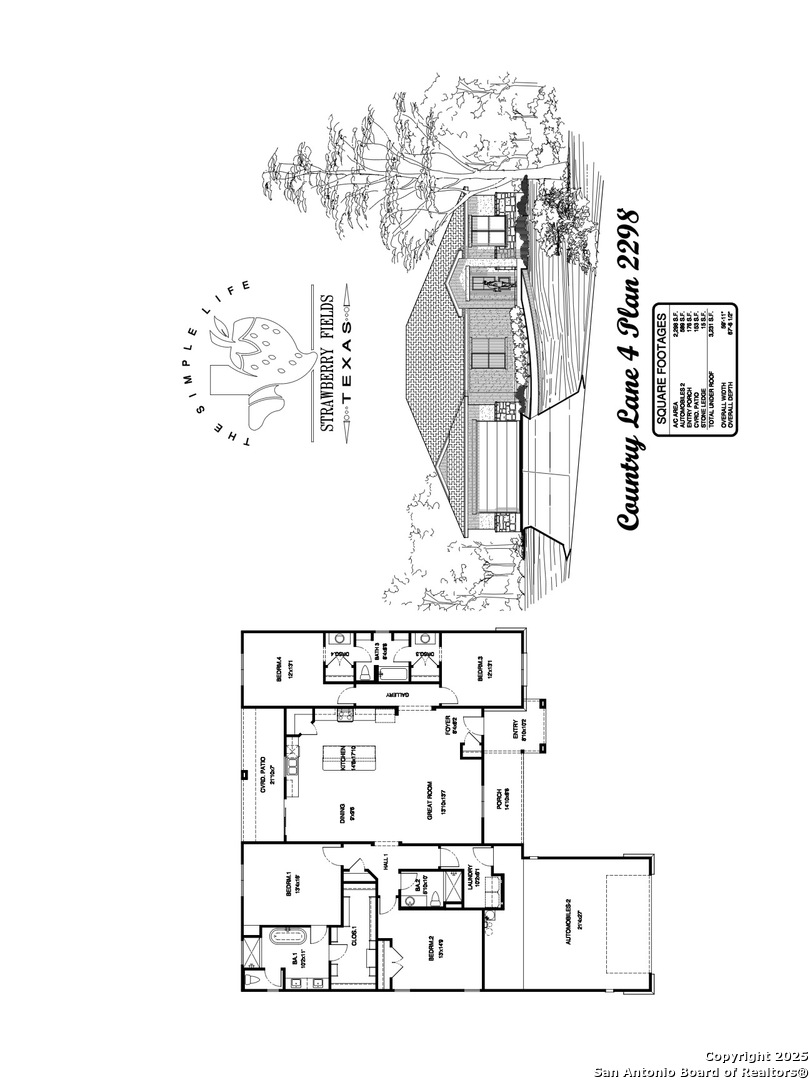Property Details
Growers
Poteet, TX 78065
$399,000
4 BD | 3 BA |
Property Description
If your looking for the perfect home?? Look no further. This Stunning brand new, 4 bedroom with 3 full bathrooms boast luxury and country living at it finest. You will surly be impressed from the moment you drive up. Front has new sod and a sprinkler system installed and a long driveway for quest parking. This home is absolutely beautiful inside and out! This home sits on a large lot with both front and rear covered patios for entertaining, or just chilling with family and friends. For the cook in the family.. WOW. This kitchen is huge! it offer gas cooking, large Island with quartz counters and walk in pantry. Primary and secondary bedrooms are large and spacious with primary having a beautiful soaking tub, separate tile shower, tray ceiling and large walk in closest. Home has wood look ceramic tile throughout with carpet for a cozy feel in the bedrooms. The builder in my opinion has a first class team, has really put a lot of time and energy thinking of the family unit. And are graciously giving a 10k buyers option. This is a must see! Your going to love it!!!
-
Type: Residential Property
-
Year Built: 2025
-
Cooling: One Central
-
Heating: Central
-
Lot Size: 0.26 Acres
Property Details
- Status:Available
- Type:Residential Property
- MLS #:1855274
- Year Built:2025
- Sq. Feet:2,298
Community Information
- Address:117 Growers Poteet, TX 78065
- County:Atascosa
- City:Poteet
- Subdivision:STRAWBERRY FIELDS
- Zip Code:78065
School Information
- School System:Poteet Isd
- High School:Poteet
- Middle School:Poteet
- Elementary School:Poteet
Features / Amenities
- Total Sq. Ft.:2,298
- Interior Features:One Living Area, Liv/Din Combo, Eat-In Kitchen, Island Kitchen, Walk-In Pantry, Utility Room Inside, 1st Floor Lvl/No Steps, High Ceilings, Open Floor Plan, Cable TV Available, High Speed Internet, All Bedrooms Downstairs, Laundry Main Level, Laundry Room, Walk in Closets
- Fireplace(s): Not Applicable
- Floor:Carpeting, Ceramic Tile
- Inclusions:Washer Connection, Dryer Connection, Stove/Range, Gas Cooking, Disposal, Dishwasher, Ice Maker Connection, Gas Water Heater, Plumb for Water Softener, Solid Counter Tops
- Master Bath Features:Tub/Shower Separate, Double Vanity
- Exterior Features:Patio Slab, Covered Patio, Privacy Fence, Partial Sprinkler System, Double Pane Windows
- Cooling:One Central
- Heating Fuel:Natural Gas
- Heating:Central
- Master:13x16
- Bedroom 2:13x15
- Bedroom 3:12x13
- Bedroom 4:12x13
- Dining Room:9x10
- Kitchen:14x17
Architecture
- Bedrooms:4
- Bathrooms:3
- Year Built:2025
- Stories:1
- Style:One Story
- Roof:Composition
- Foundation:Slab
- Parking:Two Car Garage
Property Features
- Neighborhood Amenities:None
- Water/Sewer:City
Tax and Financial Info
- Proposed Terms:Conventional, FHA, VA, Cash, USDA
- Total Tax:517.42
4 BD | 3 BA | 2,298 SqFt
© 2025 Lone Star Real Estate. All rights reserved. The data relating to real estate for sale on this web site comes in part from the Internet Data Exchange Program of Lone Star Real Estate. Information provided is for viewer's personal, non-commercial use and may not be used for any purpose other than to identify prospective properties the viewer may be interested in purchasing. Information provided is deemed reliable but not guaranteed. Listing Courtesy of Cherie Schuetz with Dream It Realty.

