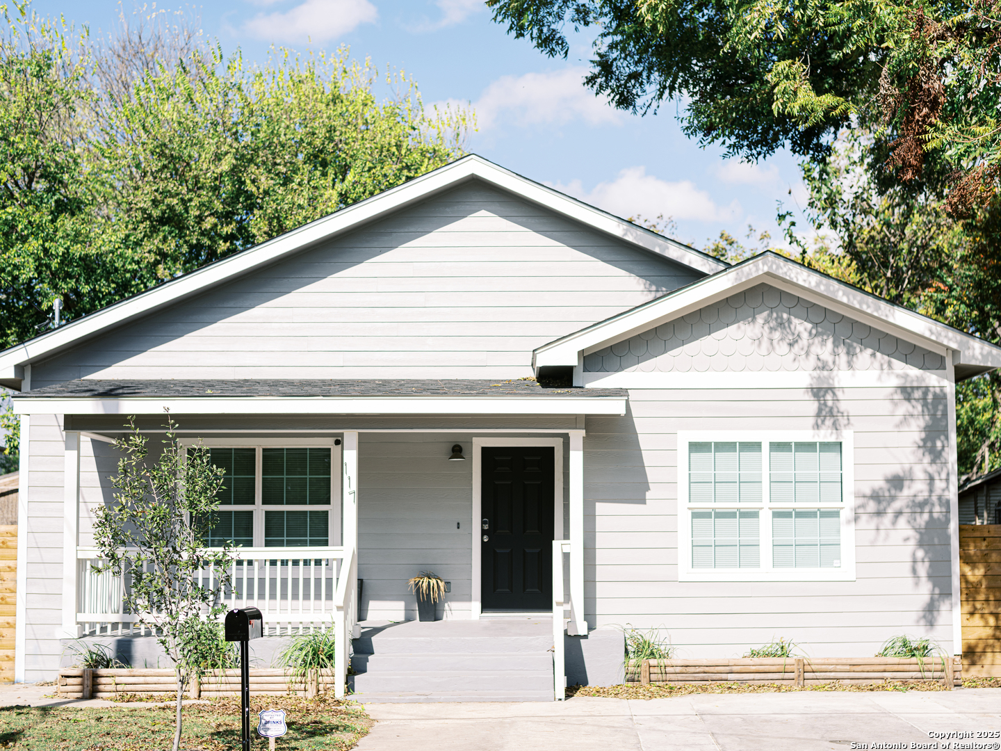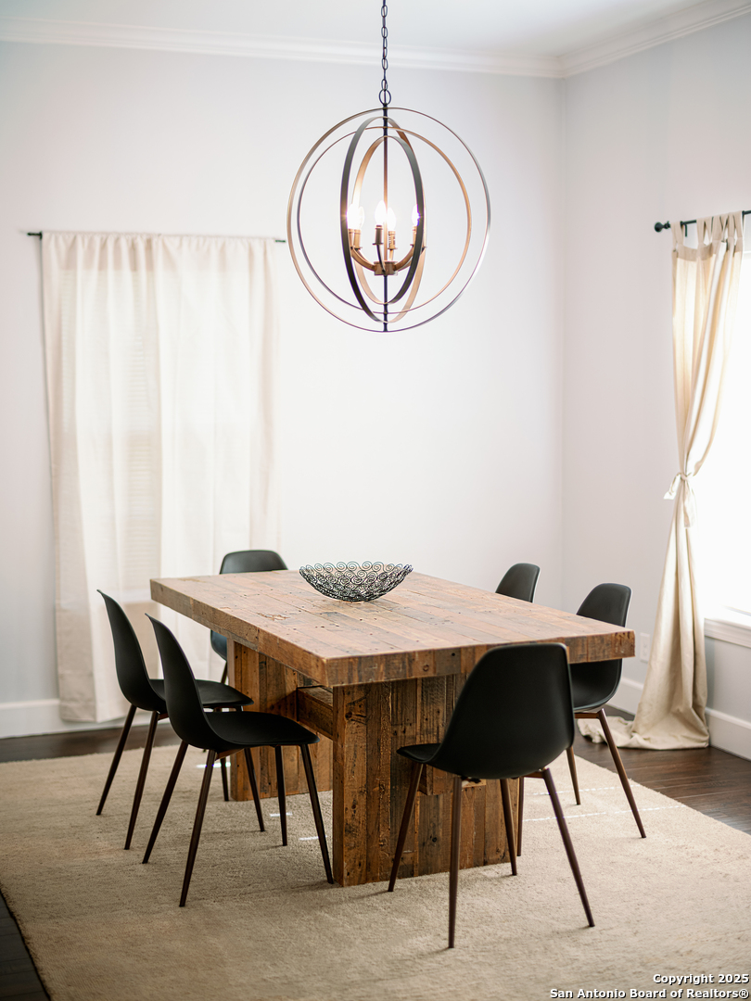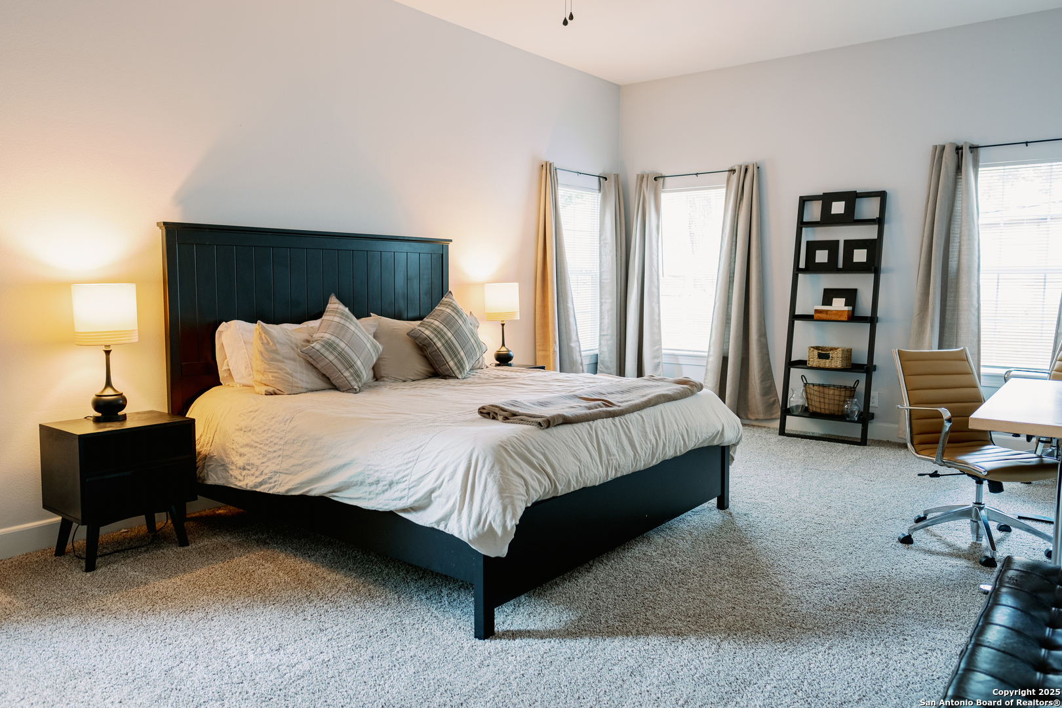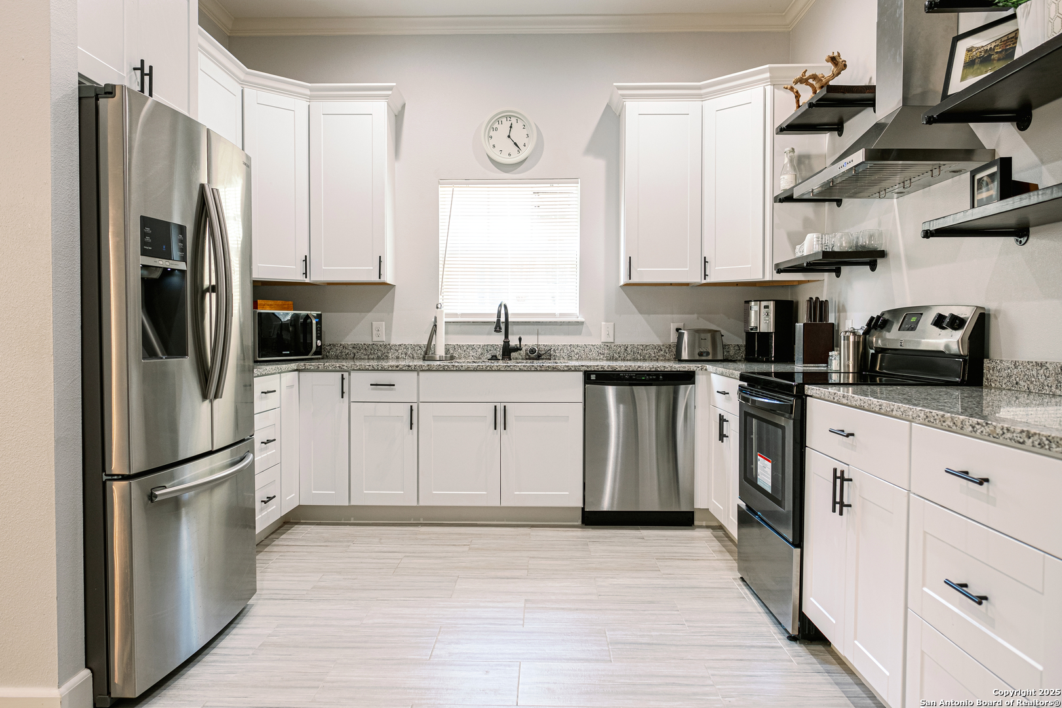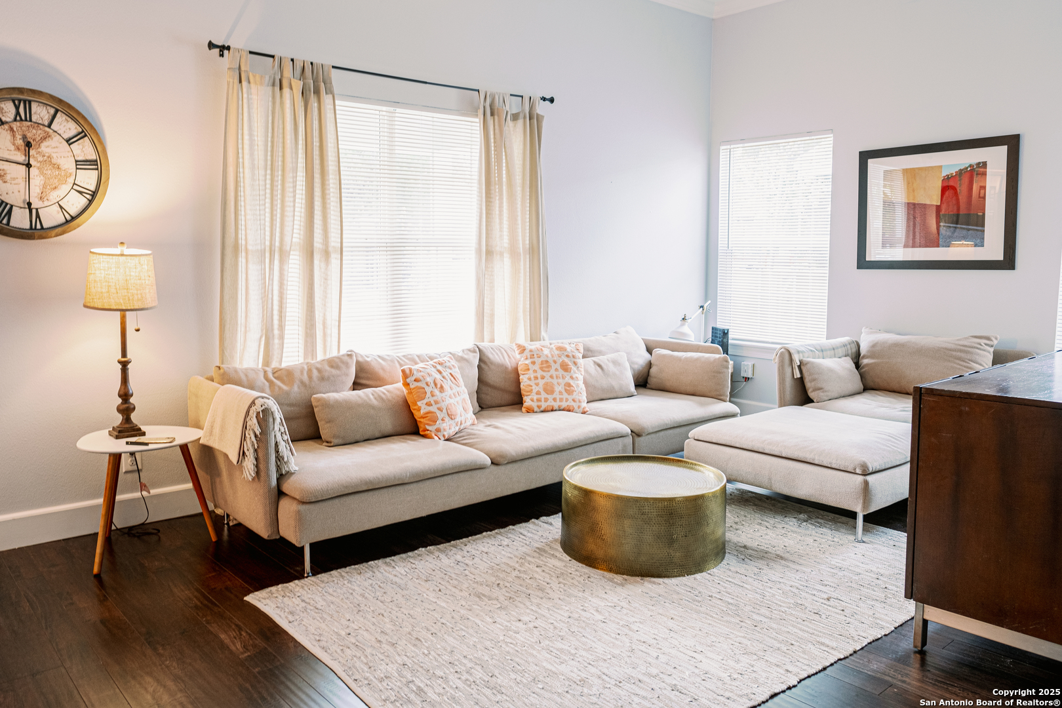Property Details
FAIRVIEW AVE
San Antonio, TX 78223
$264,000
3 BD | 2 BA |
Property Description
Thoughtfully renovated and beautifully updated, 117 Fairview blends classic charm with modern style in a prime San Antonio location. This 3-bedroom, 2-bath home was fully remodeled inside and out in 2018, with recent upgrades including designer luxury vinyl plank (LVP) flooring throughout-replacing all carpet and tile. Each bedroom is generously sized, featuring walk-in closets, while the oversized primary suite boasts an exceptionally large walk-in closet. A cozy office nook offers the perfect space to work or study from home, and the separate laundry room adds everyday convenience. Enjoy a large, fully fenced backyard with a storage shed, ideal for entertaining, pets, or gardening. Just 10 minutes from Historic Downtown San Antonio and under 5 minutes to Riverside Golf Course, this home combines comfort, function, and an unbeatable location.
-
Type: Residential Property
-
Year Built: 2018
-
Cooling: One Central
-
Heating: Heat Pump
-
Lot Size: 0.15 Acres
Property Details
- Status:Available
- Type:Residential Property
- MLS #:1815161
- Year Built:2018
- Sq. Feet:1,789
Community Information
- Address:117 FAIRVIEW AVE San Antonio, TX 78223
- County:Bexar
- City:San Antonio
- Subdivision:FAIR TO SOUTHCROSS
- Zip Code:78223
School Information
- School System:San Antonio I.S.D.
- High School:Brackenridge
- Middle School:Poe
- Elementary School:Riverside Park
Features / Amenities
- Total Sq. Ft.:1,789
- Interior Features:One Living Area, Separate Dining Room, Walk-In Pantry, Study/Library, Utility Room Inside, High Ceilings, Cable TV Available, High Speed Internet, All Bedrooms Downstairs, Laundry Main Level, Laundry Room, Walk in Closets
- Fireplace(s): Not Applicable
- Floor:Vinyl
- Inclusions:Ceiling Fans, Washer Connection, Dryer Connection, Washer, Dryer, Microwave Oven, Stove/Range, Refrigerator, Disposal, Dishwasher
- Master Bath Features:Shower Only, Single Vanity
- Cooling:One Central
- Heating Fuel:Electric
- Heating:Heat Pump
- Master:13x22
- Bedroom 2:11x12
- Bedroom 3:11x12
- Dining Room:12x13
- Kitchen:11x13
- Office/Study:7x7
Architecture
- Bedrooms:3
- Bathrooms:2
- Year Built:2018
- Stories:1
- Style:One Story
- Roof:Composition
- Parking:None/Not Applicable
Property Features
- Neighborhood Amenities:None
- Water/Sewer:Water System
Tax and Financial Info
- Proposed Terms:Conventional, FHA, Cash
- Total Tax:8355.84
3 BD | 2 BA | 1,789 SqFt
© 2025 Lone Star Real Estate. All rights reserved. The data relating to real estate for sale on this web site comes in part from the Internet Data Exchange Program of Lone Star Real Estate. Information provided is for viewer's personal, non-commercial use and may not be used for any purpose other than to identify prospective properties the viewer may be interested in purchasing. Information provided is deemed reliable but not guaranteed. Listing Courtesy of Emily South with eXp Realty.

