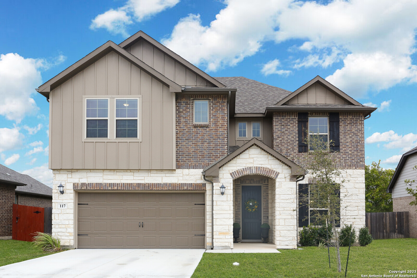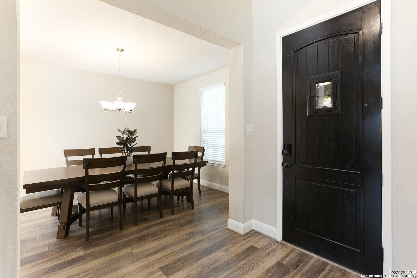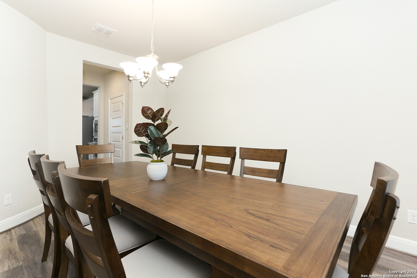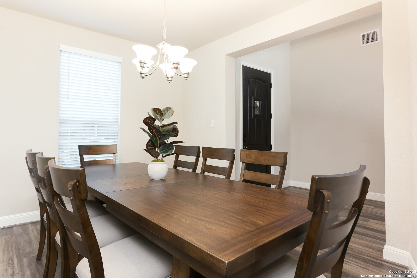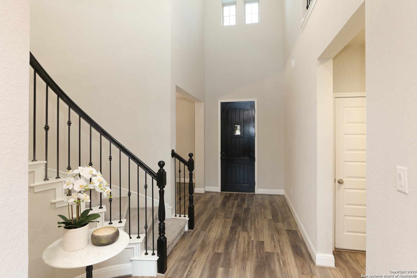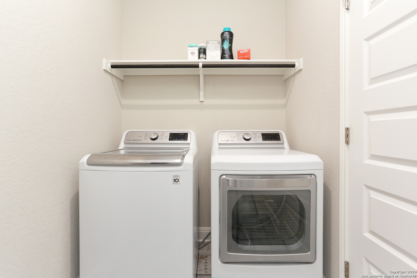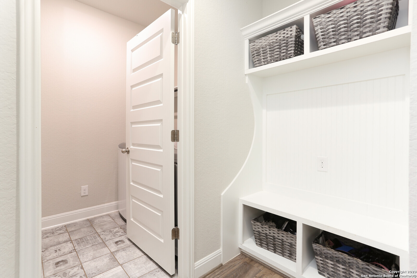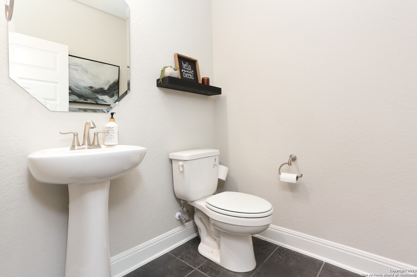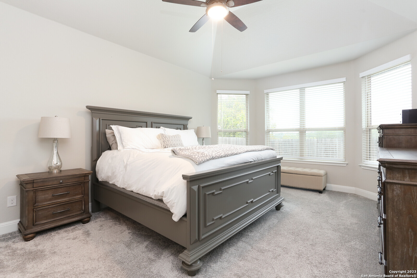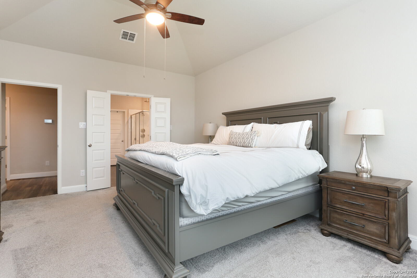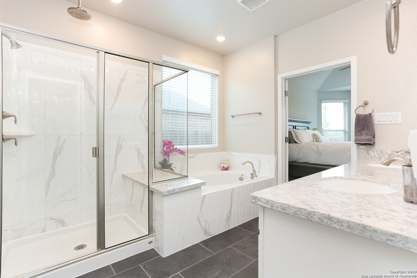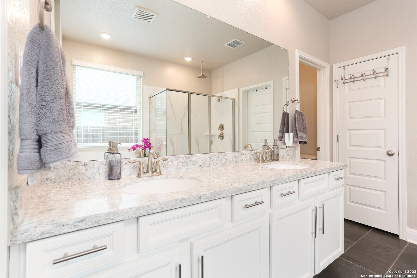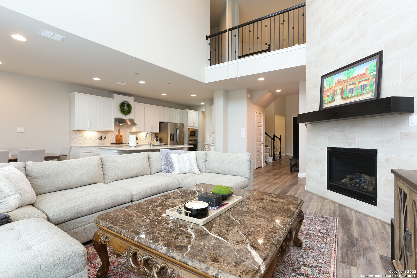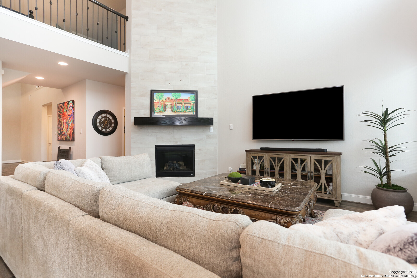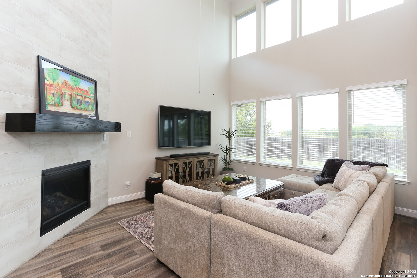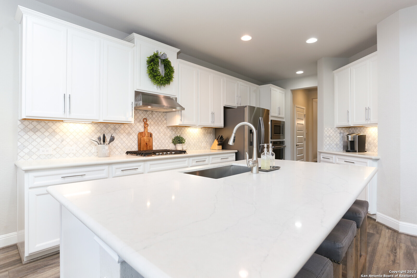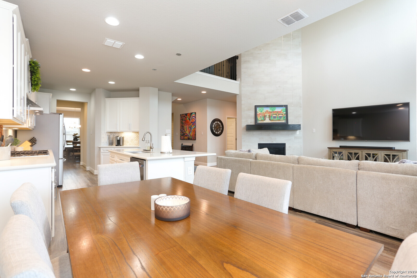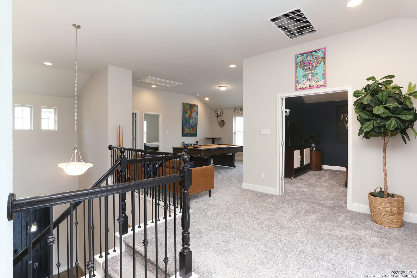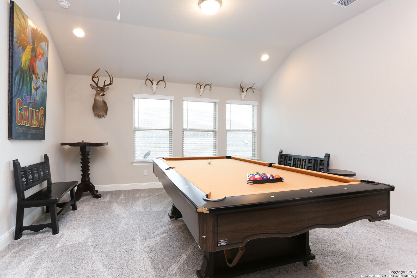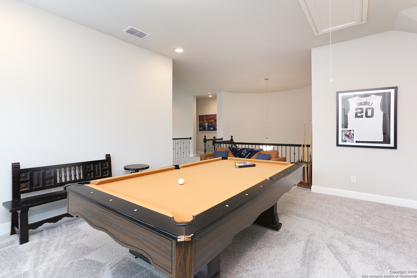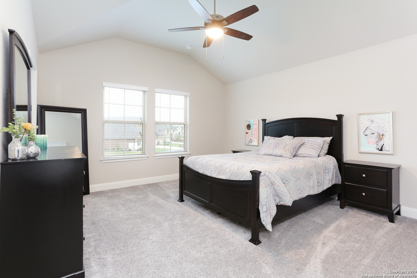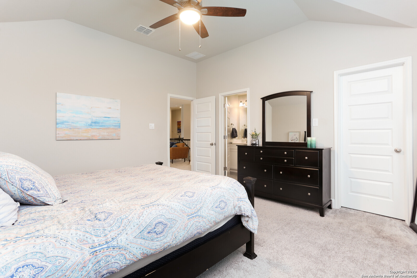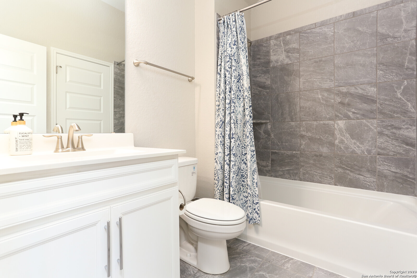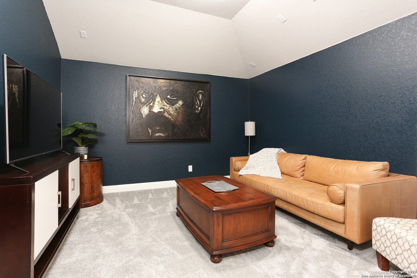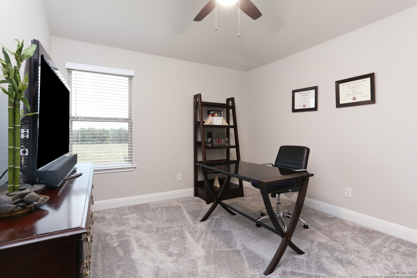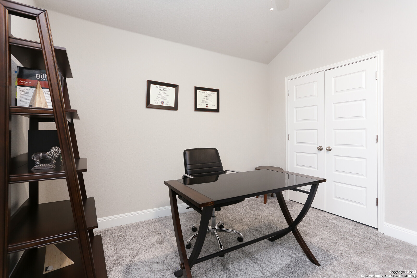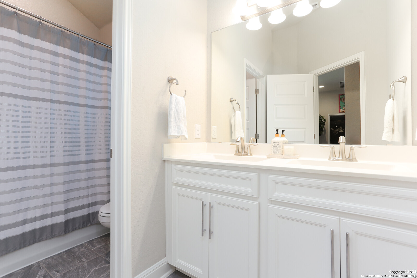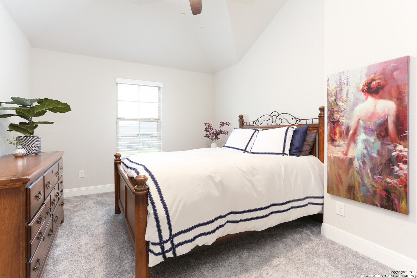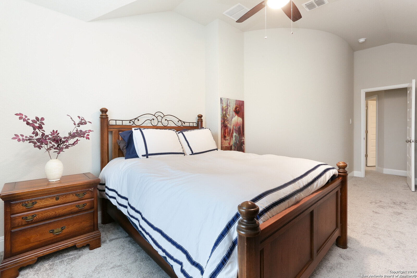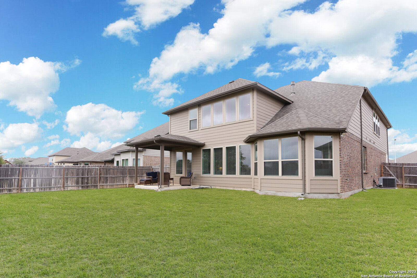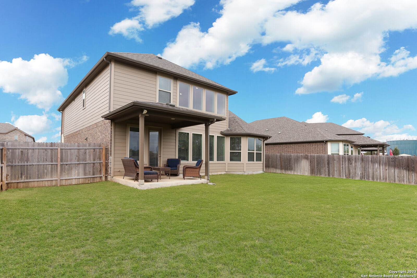Property Details
Edinburgh
Boerne, TX 78015
$575,000
4 BD | 4 BA |
Property Description
A beautiful one owner home that is move-in ready in this highly sought after subdivision of SOUTHGLEN! This is a Meritage Home, Cedar floor plan that has been proudly cared for and meticulously maintained over the years. With no backyard neighbors, you will enjoy the privacy and tranquility this property has to offer. The upstairs offers three large bedrooms with a loft, game room, and media room. With a large open floorplan, the downstairs has a large open kitchen, eat-in area, living area with a fireplace that has floor to ceiling tile, formal dining room, large utility room, mud area and pantry, in addition to a 2-car garage. Numerous upgrades to include double-paned windows, chef's kitchen with KitchenAid appliances, ceramic tile, laminate flooring, and carpet in the bedrooms. The kitchen has plenty of room for cooking and entertaining with a center island with quartz countertops, oven/microwave built-in, and recessed can lighting. The primary bedroom is large enough for your bedroom furniture, complemented by ceiling fan and enough room to create your own sitting area. In addition, the spacious game and media with the three bedrooms separated to make the upstairs a wonderful retreat. This property is located in a peaceful neighborhood. Conveniently located near downtown Boerne, Fantastic Schools, I-10, and only a 15 minute drive from The Rim, Fiesta Texas, and La Cantera Shops. Sellers are offering $5000 in concession to use anyway the Buyer chooses!!! Schedule your visit today!
-
Type: Residential Property
-
Year Built: 2020
-
Cooling: One Central
-
Heating: Central
-
Lot Size: 0.17 Acres
Property Details
- Status:Back on Market
- Type:Residential Property
- MLS #:1730563
- Year Built:2020
- Sq. Feet:3,507
Community Information
- Address:117 Edinburgh Boerne, TX 78015
- County:Kendall
- City:Boerne
- Subdivision:SOUTHGLEN
- Zip Code:78015
School Information
- School System:Boerne
- High School:Samuel Clemens
- Middle School:Boerne Middle S
- Elementary School:Kendall Elementary
Features / Amenities
- Total Sq. Ft.:3,507
- Interior Features:One Living Area, Separate Dining Room, Eat-In Kitchen, Island Kitchen, Walk-In Pantry, Game Room, Media Room, Utility Room Inside, High Ceilings, Open Floor Plan, Cable TV Available, High Speed Internet, Laundry Main Level, Telephone, Walk in Closets, Attic - Access only, Attic - Partially Floored, Attic - Pull Down Stairs
- Fireplace(s): Living Room
- Floor:Carpeting, Ceramic Tile, Laminate
- Inclusions:Ceiling Fans, Chandelier, Washer Connection, Dryer Connection, Cook Top, Self-Cleaning Oven, Microwave Oven, Gas Cooking, Disposal, Dishwasher, Smoke Alarm, Pre-Wired for Security, Electric Water Heater, Garage Door Opener, In Wall Pest Control, Plumb for Water Softener, City Garbage service
- Master Bath Features:Tub/Shower Separate, Double Vanity, Garden Tub
- Exterior Features:Covered Patio, Privacy Fence, Sprinkler System, Has Gutters
- Cooling:One Central
- Heating Fuel:Electric
- Heating:Central
- Master:17x13
- Bedroom 2:13x11
- Bedroom 3:20x11
- Bedroom 4:14x13
- Dining Room:14x11
- Family Room:19x15
- Kitchen:18x11
Architecture
- Bedrooms:4
- Bathrooms:4
- Year Built:2020
- Stories:2
- Style:Two Story
- Roof:Composition
- Foundation:Slab
- Parking:Two Car Garage
Property Features
- Neighborhood Amenities:Pool, Park/Playground
- Water/Sewer:Water System
Tax and Financial Info
- Proposed Terms:Conventional, FHA, VA, TX Vet, Cash, Investors OK
- Total Tax:11128.31
4 BD | 4 BA | 3,507 SqFt
© 2024 Lone Star Real Estate. All rights reserved. The data relating to real estate for sale on this web site comes in part from the Internet Data Exchange Program of Lone Star Real Estate. Information provided is for viewer's personal, non-commercial use and may not be used for any purpose other than to identify prospective properties the viewer may be interested in purchasing. Information provided is deemed reliable but not guaranteed. Listing Courtesy of Shawnta Smith with JB Goodwin, REALTORS.

