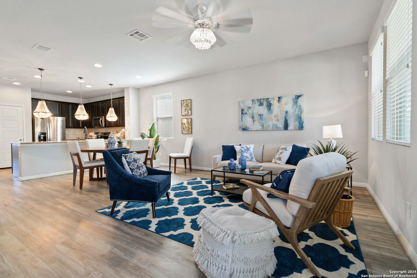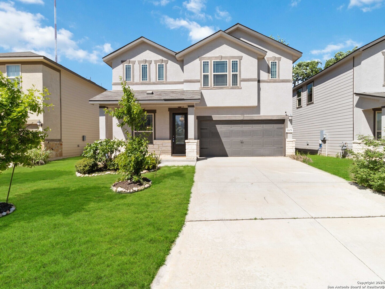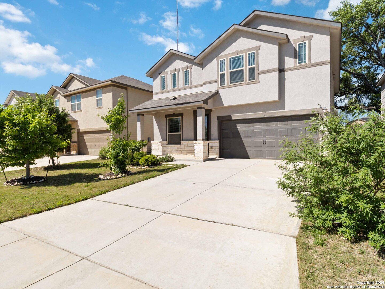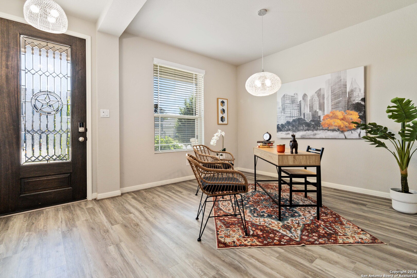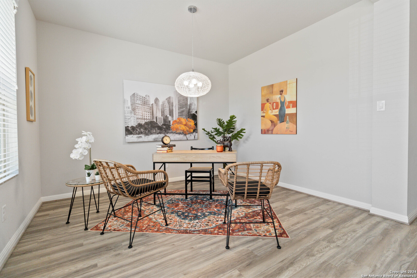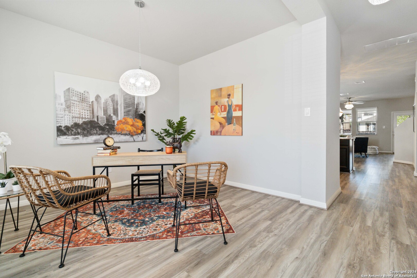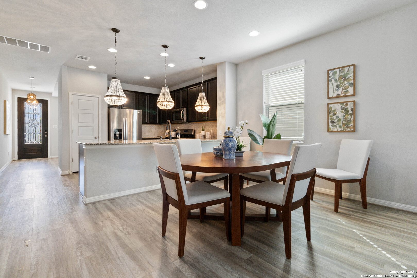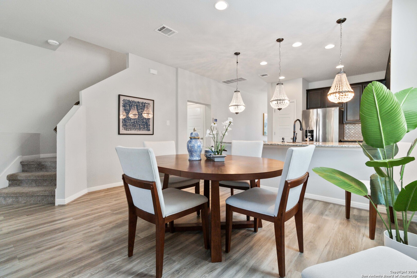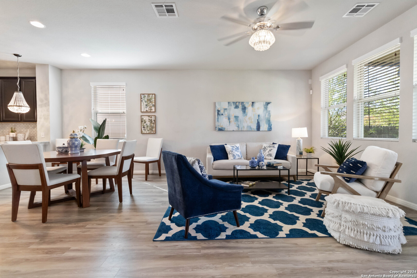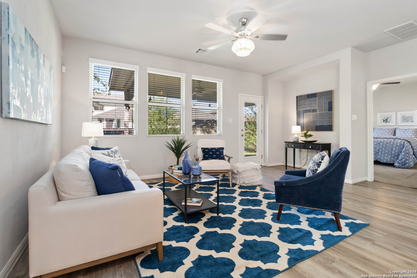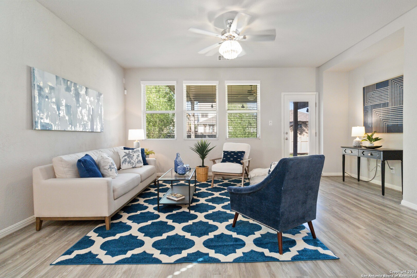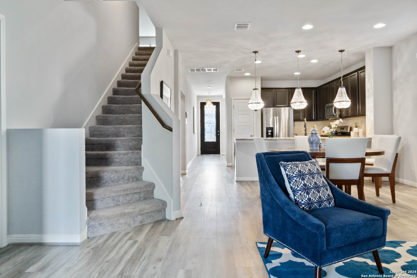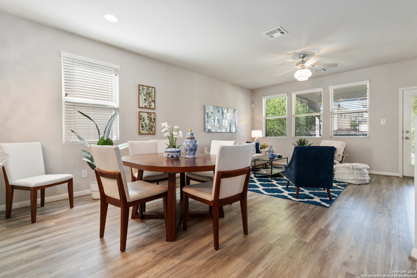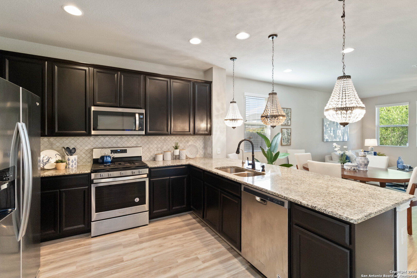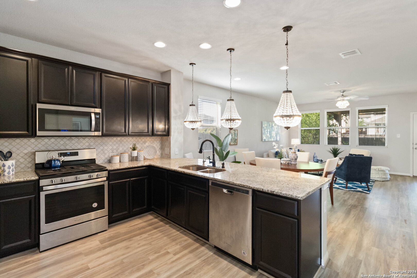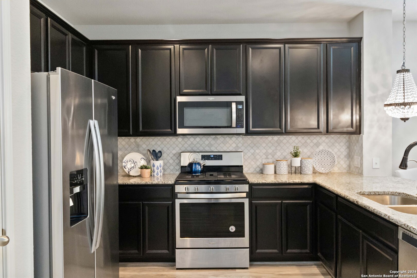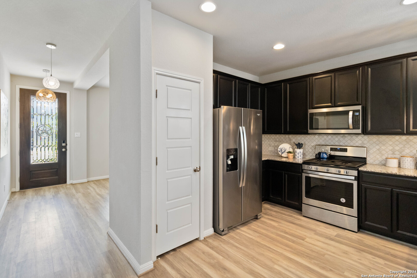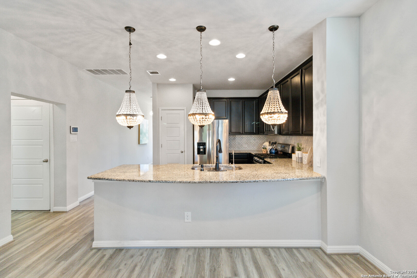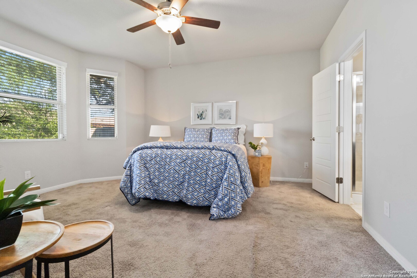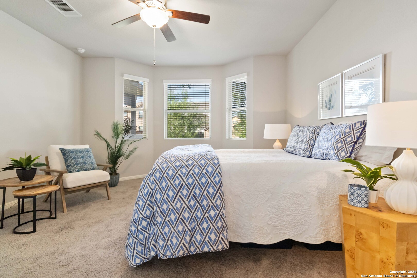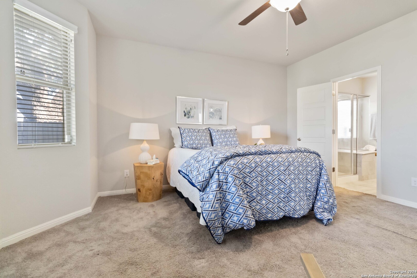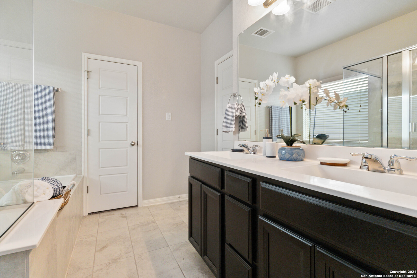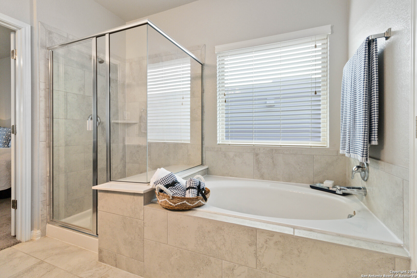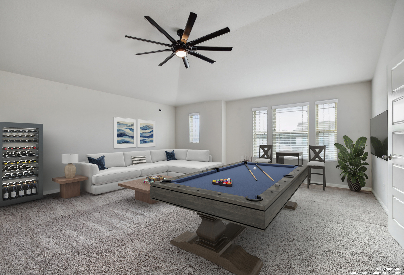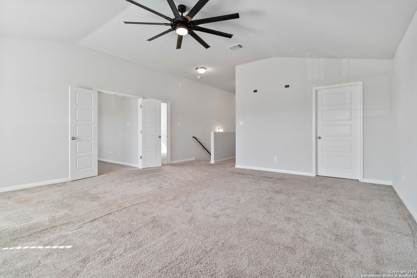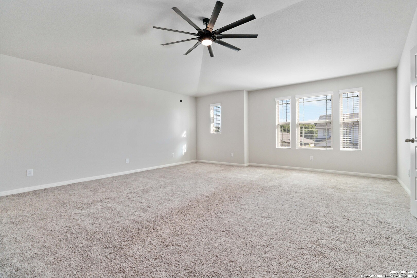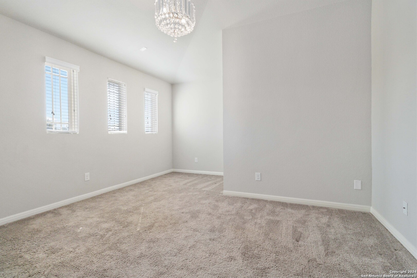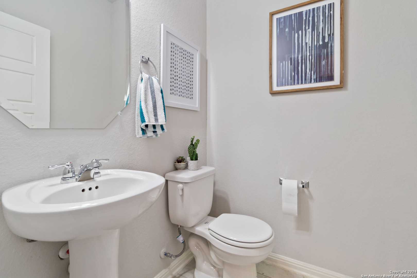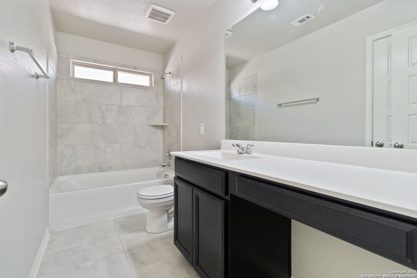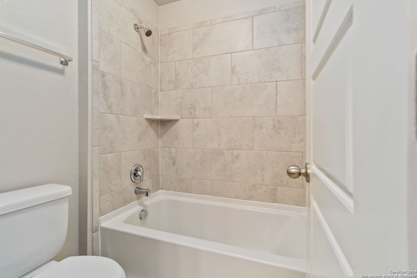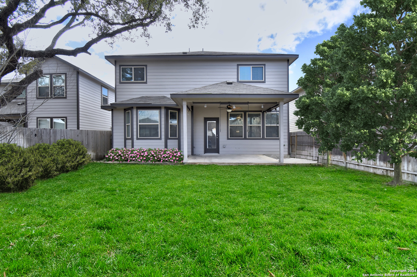Property Details
TRIBUTE OAKS
San Antonio, TX 78254
$383,000
5 BD | 3 BA |
Property Description
Discover the epitome of energy-efficient living in this stunning home at Tribute Farms. Unleash your imagination as you transform the expansive second-story game room into an epic play haven for your kids or the home theater of your dreams. Located just a stone's throw away from the vibrant Alamo Ranch Marketplace, indulge in premier retail, dining, and entertainment options. This home, renowned for its energy-efficient features, ensures a healthier and quieter lifestyle while saving you thousands on utility bills. The kitchen boasts stainless steel appliances, a convenient gas cooktop, and elegant granite countertops, providing a perfect space for culinary adventures. The primary suite is conveniently situated downstairs, offering a retreat-like atmosphere. Need a dedicated workspace? Utilize the flexible office space to create your own productive space. As an added bonus, this home comes complete with a washer, dryer, and refrigerator, making the move-in process seamless. Don't miss the chance to elevate your lifestyle in this energy-efficient oasis that seamlessly blends practicality with luxury. Schedule a tour today and envision a brighter, greener future at Tribute Farms.
-
Type: Residential Property
-
Year Built: 2019
-
Cooling: One Central
-
Heating: Central
-
Lot Size: 0.12 Acres
Property Details
- Status:Available
- Type:Residential Property
- MLS #:1750140
- Year Built:2019
- Sq. Feet:2,840
Community Information
- Address:11679 TRIBUTE OAKS San Antonio, TX 78254
- County:Bexar
- City:San Antonio
- Subdivision:TRIBUTE RANCH
- Zip Code:78254
School Information
- School System:Northside
- High School:Sotomayor High School
- Middle School:FOLKS
- Elementary School:Franklin
Features / Amenities
- Total Sq. Ft.:2,840
- Interior Features:One Living Area
- Fireplace(s): Not Applicable
- Floor:Carpeting, Vinyl
- Inclusions:Ceiling Fans, Chandelier, Washer Connection, Dryer Connection, Washer, Dryer, Cook Top, Built-In Oven, Self-Cleaning Oven, Microwave Oven, Stove/Range, Gas Cooking, Refrigerator, Disposal, Dishwasher, Ice Maker Connection, Gas Water Heater, Garage Door Opener, Plumb for Water Softener, Solid Counter Tops, Private Garbage Service
- Master Bath Features:Tub/Shower Separate
- Exterior Features:Patio Slab, Covered Patio, Privacy Fence, Sprinkler System, Double Pane Windows, Storage Building/Shed
- Cooling:One Central
- Heating Fuel:Natural Gas
- Heating:Central
- Master:14x17
- Bedroom 2:12x12
- Bedroom 3:12x13
- Bedroom 4:12x14
- Dining Room:13x11
- Family Room:14x18
- Kitchen:10x10
- Office/Study:10x14
Architecture
- Bedrooms:5
- Bathrooms:3
- Year Built:2019
- Stories:2
- Style:Two Story
- Roof:Composition
- Foundation:Slab
- Parking:Two Car Garage
Property Features
- Neighborhood Amenities:Park/Playground, Jogging Trails
- Water/Sewer:Water System
Tax and Financial Info
- Proposed Terms:Conventional, FHA, VA, Cash
- Total Tax:7641.65
5 BD | 3 BA | 2,840 SqFt
© 2024 Lone Star Real Estate. All rights reserved. The data relating to real estate for sale on this web site comes in part from the Internet Data Exchange Program of Lone Star Real Estate. Information provided is for viewer's personal, non-commercial use and may not be used for any purpose other than to identify prospective properties the viewer may be interested in purchasing. Information provided is deemed reliable but not guaranteed. Listing Courtesy of Grant Bowman with JB Goodwin, REALTORS.

