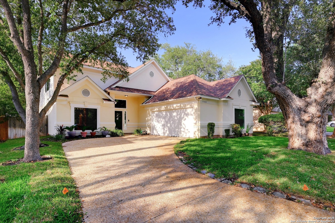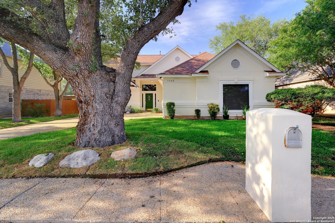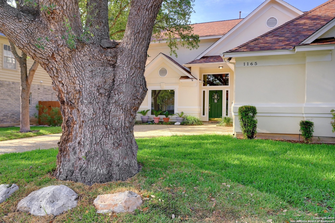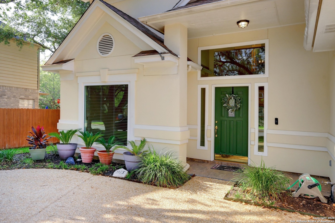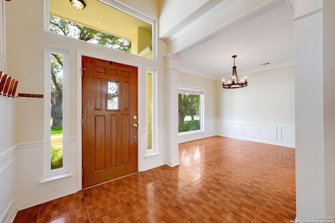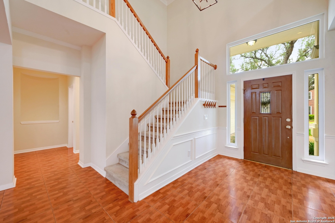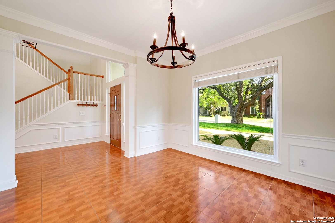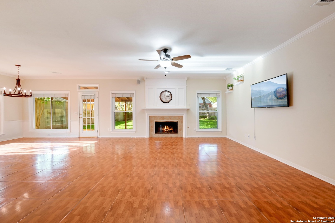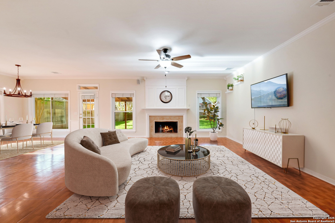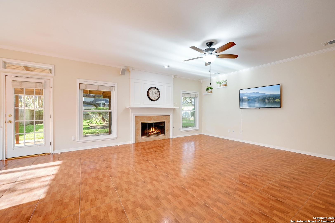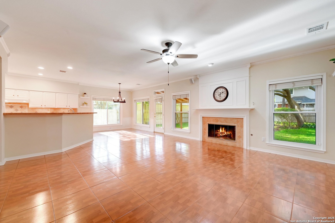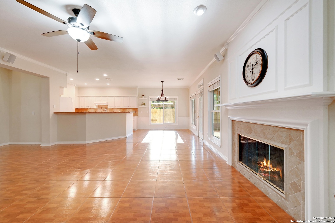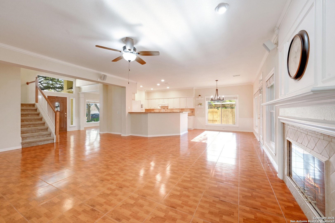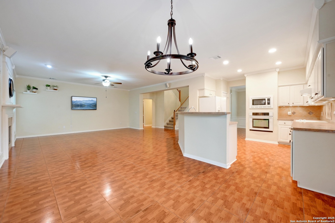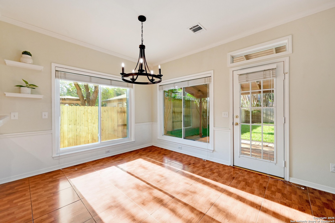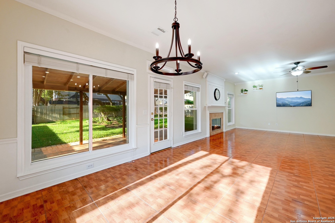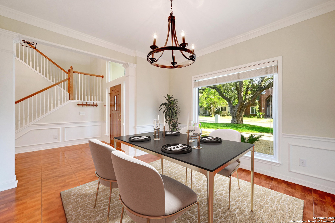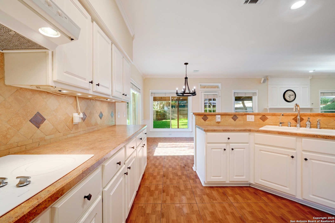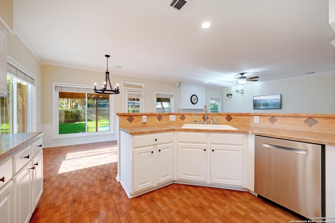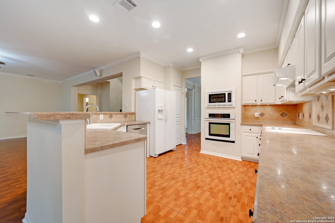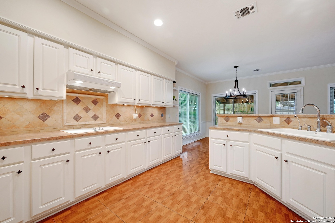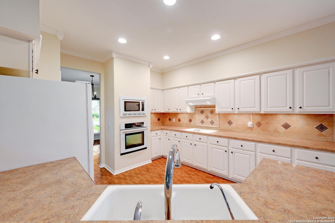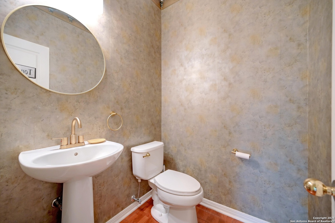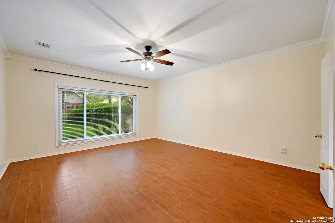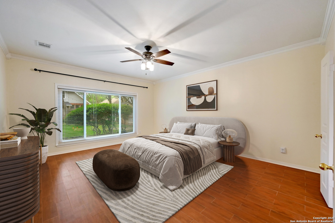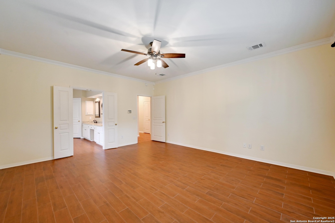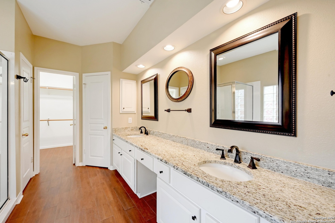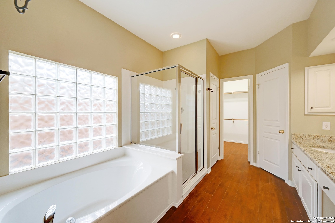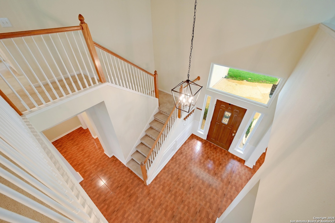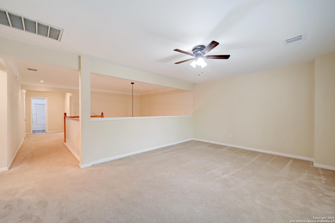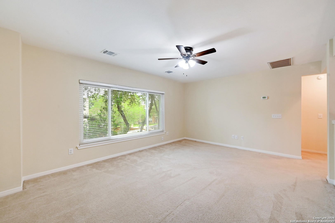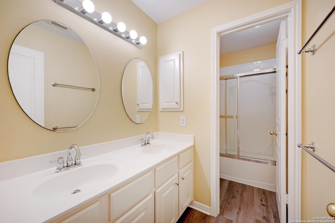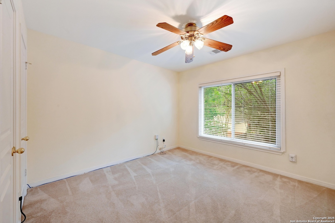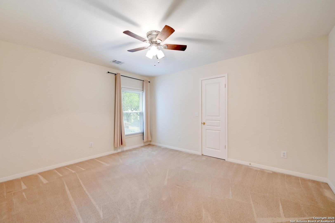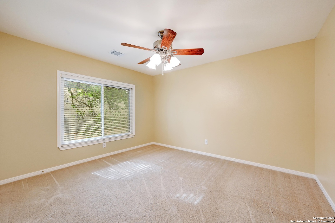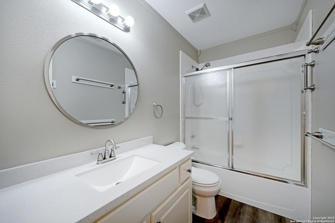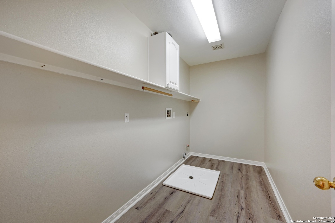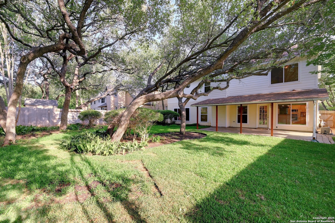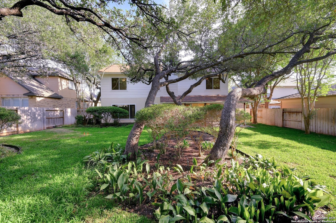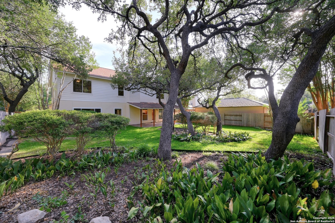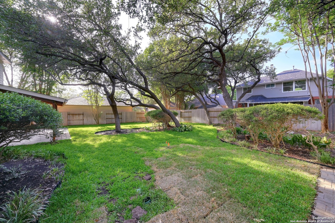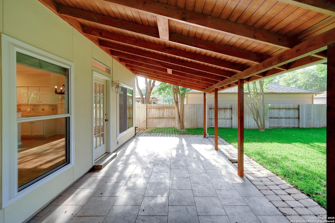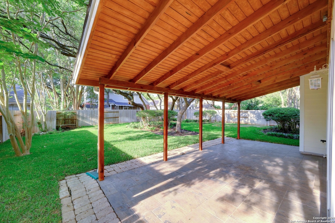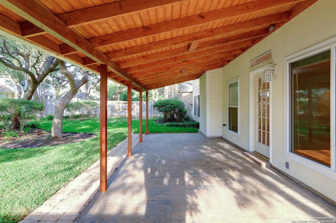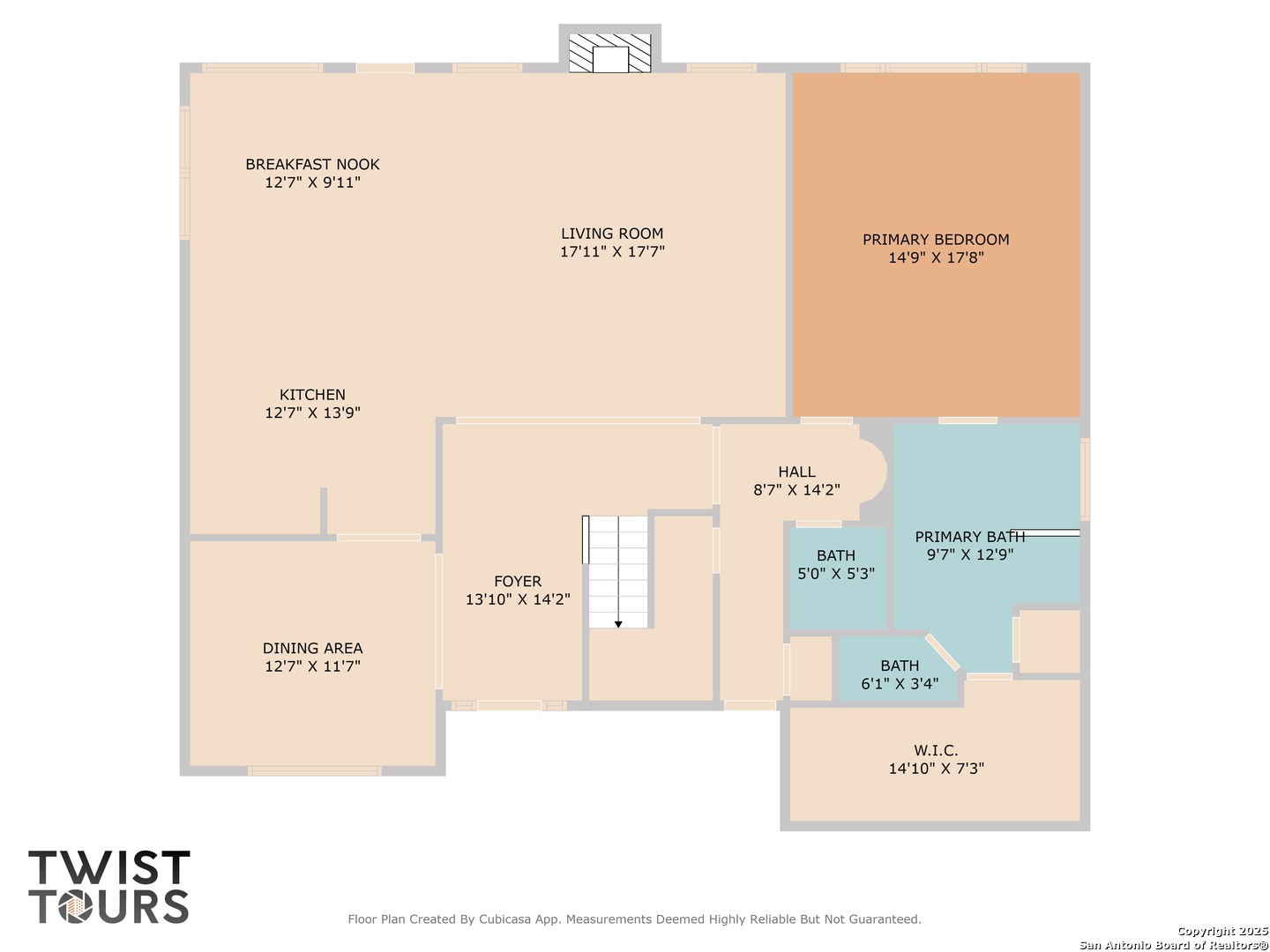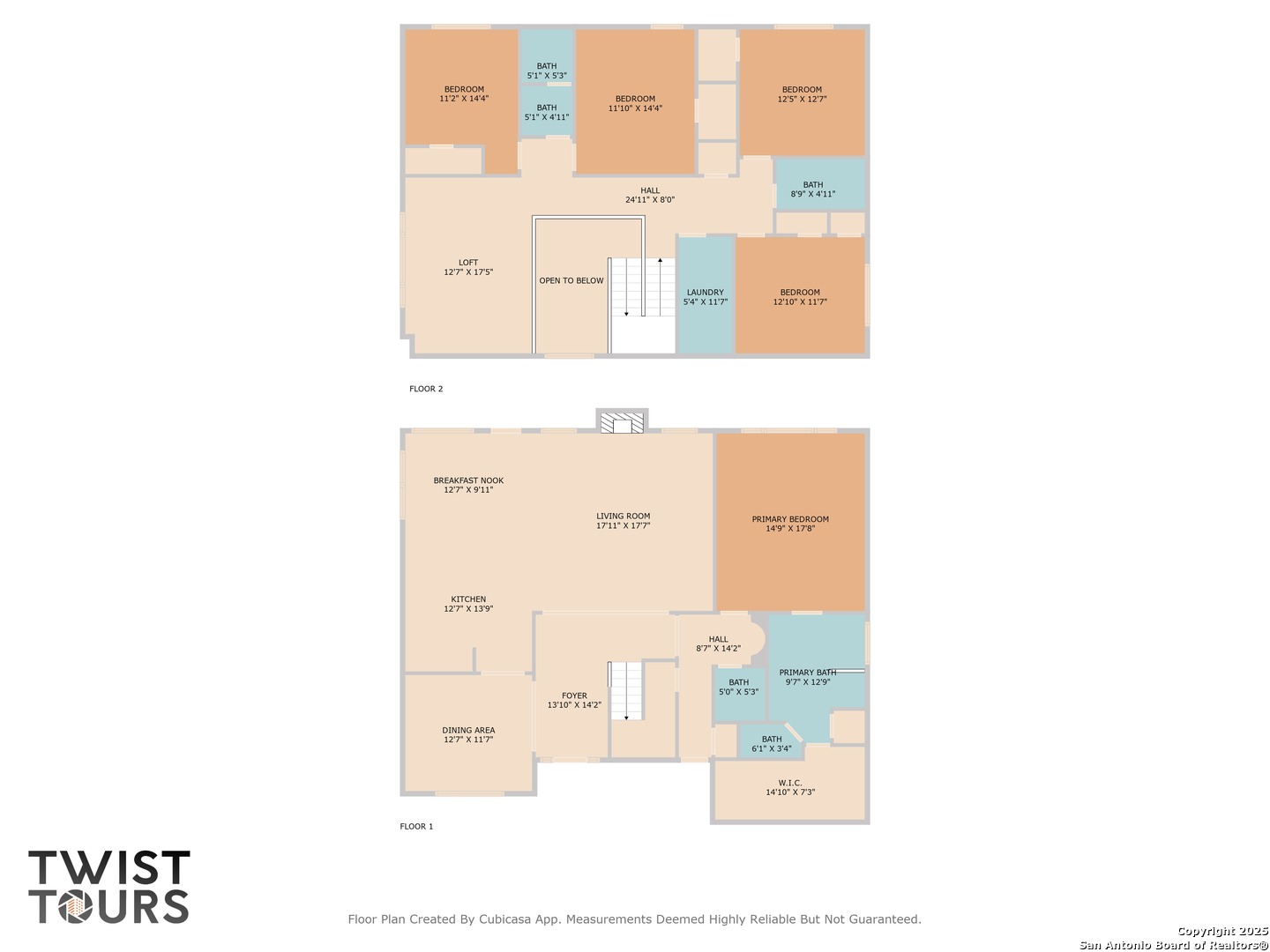Property Details
Mesa Blanca
San Antonio, TX 78248
$540,000
5 BD | 4 BA |
Property Description
Welcome to 1165 Mesa Blanca, a beautifully maintained two-story home located in the desirable gated community of Blanco Bluffs. With 5 spacious bedrooms, including a primary suite conveniently located on the first floor, and 3.5 bathrooms, this home offers the perfect blend of comfort and functionality. Step inside to find sun-drenched living spaces filled with natural light from expansive picture windows in the dining room, breakfast area, and living room. Enjoy the benefit of updated lighting fixtures throughout, giving each space a fresh and stylish touch. The expansive upstairs loft offers incredible versatility-perfect as a second living area, game room, home office, media space, or even a home gym. Outside, the lush backyard oasis invites you to relax and unwind in total privacy-ideal for morning coffee or evening gatherings. Perfectly situated in North Central San Antonio, this home offers quick access to Loop 1604, I-10, Highway 281, and the airport, making commuting and travel a breeze. Don't miss your chance to own this gem in a prime location! OPEN HOUSE THIS SAT JULY 19TH FROM 11AM-1PM!
-
Type: Residential Property
-
Year Built: 1994
-
Cooling: Two Central
-
Heating: Central
-
Lot Size: 0.20 Acres
Property Details
- Status:Available
- Type:Residential Property
- MLS #:1867102
- Year Built:1994
- Sq. Feet:3,205
Community Information
- Address:1165 Mesa Blanca San Antonio, TX 78248
- County:Bexar
- City:San Antonio
- Subdivision:BLANCO BLUFFS NE
- Zip Code:78248
School Information
- School System:North East I.S.D.
- High School:Churchill
- Middle School:Bradley
- Elementary School:Hidden Forest
Features / Amenities
- Total Sq. Ft.:3,205
- Interior Features:One Living Area, Separate Dining Room, Eat-In Kitchen, Two Eating Areas, Loft, Utility Room Inside, Open Floor Plan, Cable TV Available, High Speed Internet, Laundry Upper Level
- Fireplace(s): One, Living Room
- Floor:Carpeting, Ceramic Tile, Wood
- Inclusions:Ceiling Fans, Chandelier, Washer Connection, Dryer Connection, Cook Top, Built-In Oven, Microwave Oven, Refrigerator, Disposal, Dishwasher, Smoke Alarm, Garage Door Opener, Plumb for Water Softener, Smooth Cooktop
- Master Bath Features:Tub/Shower Separate, Double Vanity
- Exterior Features:Patio Slab, Covered Patio, Privacy Fence, Sprinkler System, Double Pane Windows, Has Gutters, Mature Trees
- Cooling:Two Central
- Heating Fuel:Electric
- Heating:Central
- Master:15x18
- Bedroom 2:11x11
- Bedroom 3:12x14
- Bedroom 4:11x13
- Dining Room:12x12
- Kitchen:12x13
Architecture
- Bedrooms:5
- Bathrooms:4
- Year Built:1994
- Stories:2
- Style:Two Story
- Roof:Composition
- Foundation:Slab
- Parking:Two Car Garage, Attached
Property Features
- Neighborhood Amenities:Controlled Access
- Water/Sewer:Water System, Sewer System, City
Tax and Financial Info
- Proposed Terms:Conventional, FHA, VA, TX Vet, Cash
- Total Tax:11890
5 BD | 4 BA | 3,205 SqFt
© 2025 Lone Star Real Estate. All rights reserved. The data relating to real estate for sale on this web site comes in part from the Internet Data Exchange Program of Lone Star Real Estate. Information provided is for viewer's personal, non-commercial use and may not be used for any purpose other than to identify prospective properties the viewer may be interested in purchasing. Information provided is deemed reliable but not guaranteed. Listing Courtesy of Alui Alton with Keller Williams Heritage.

