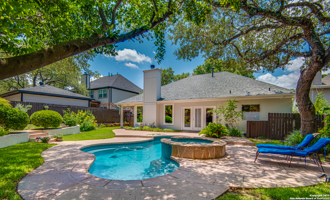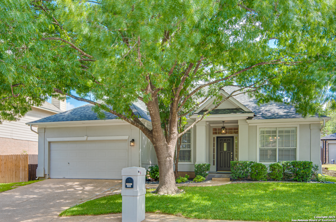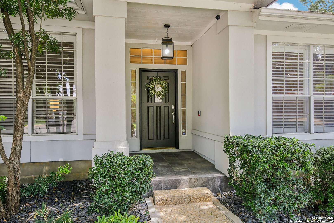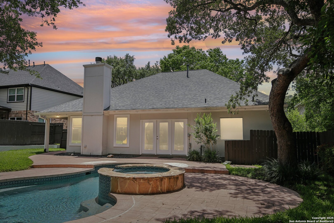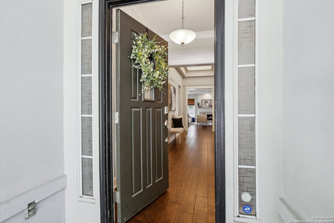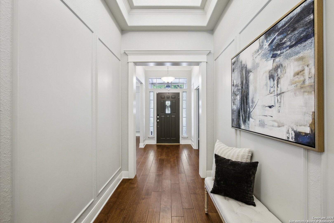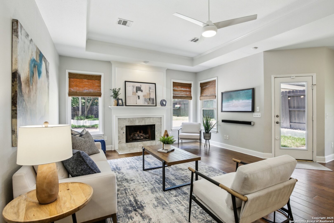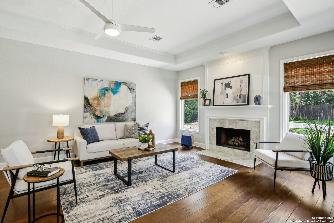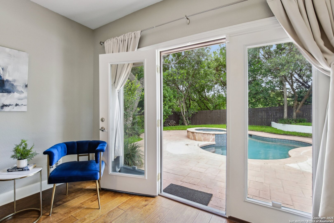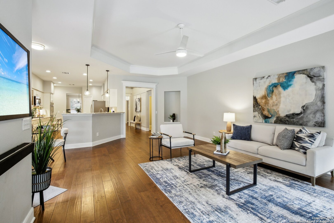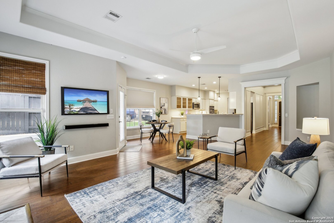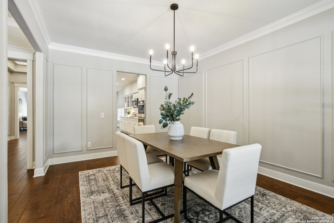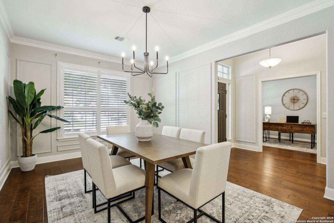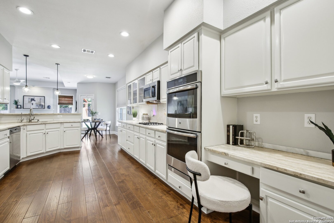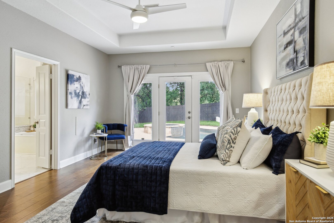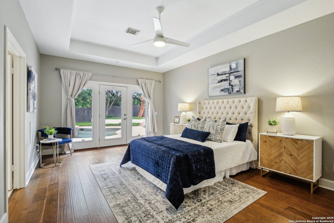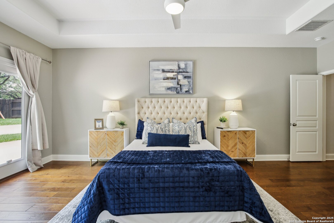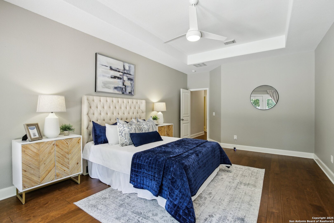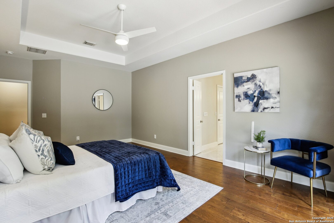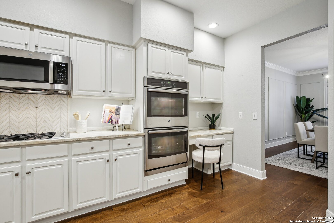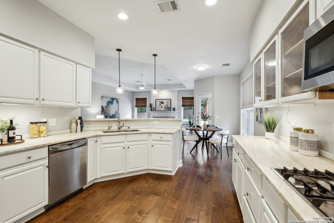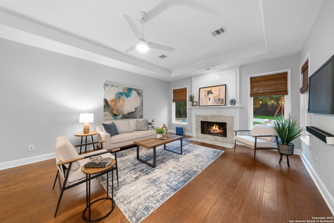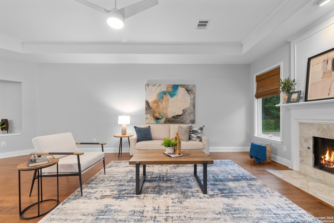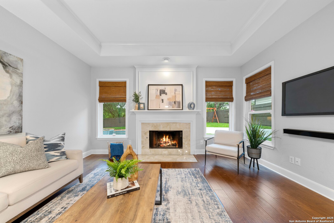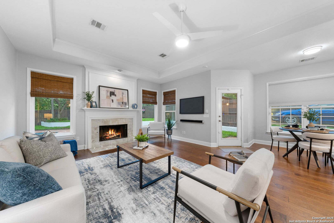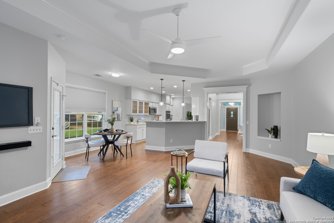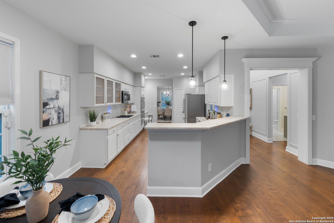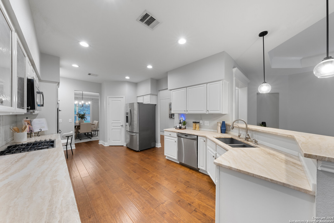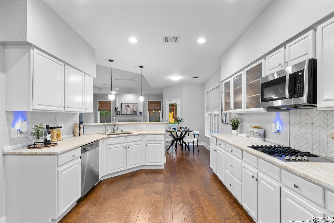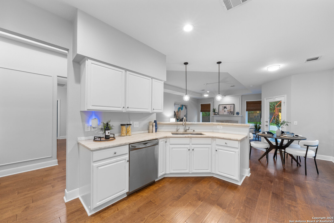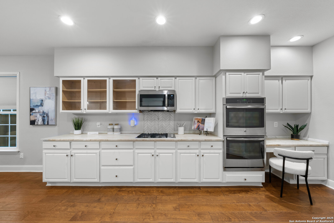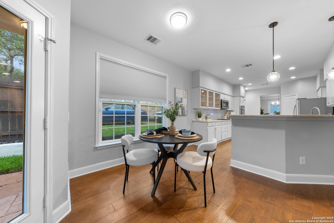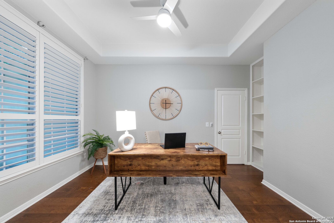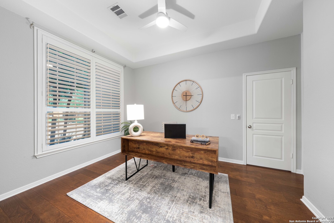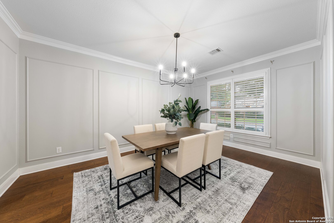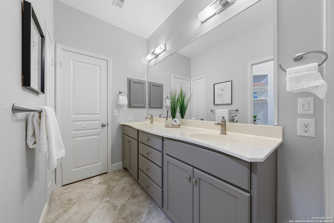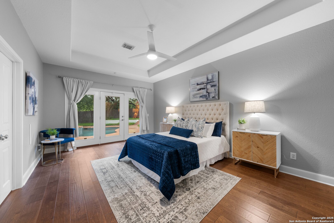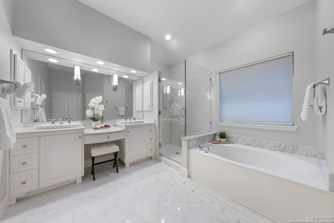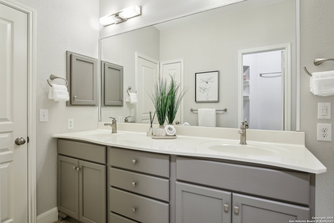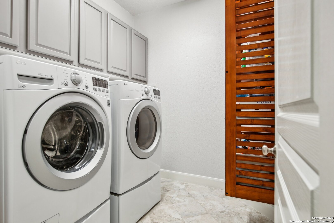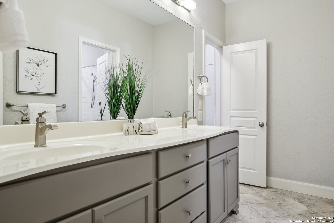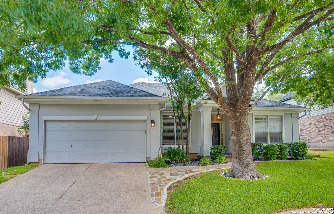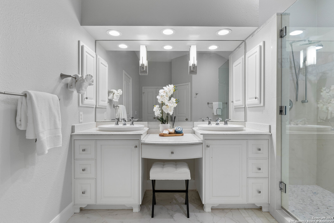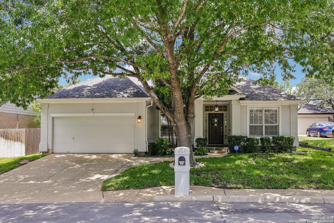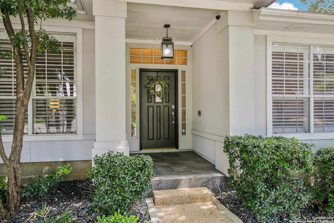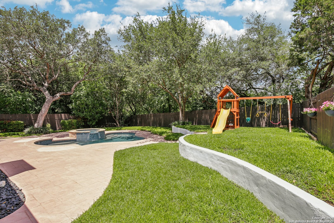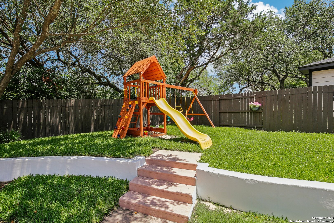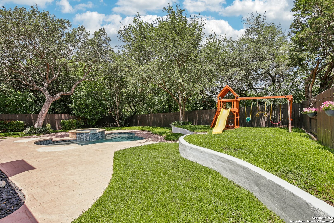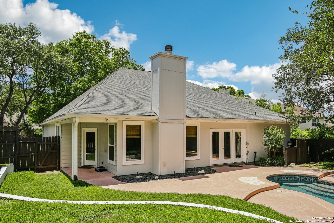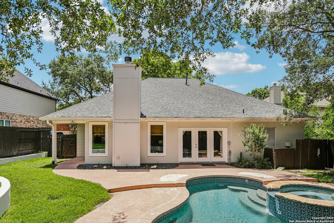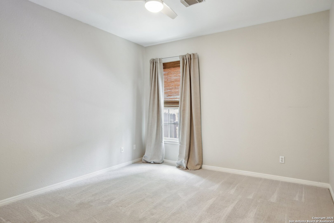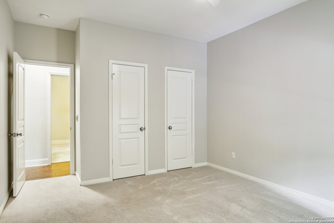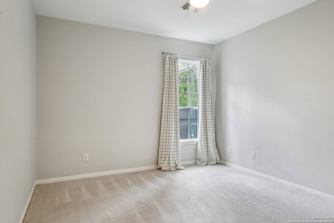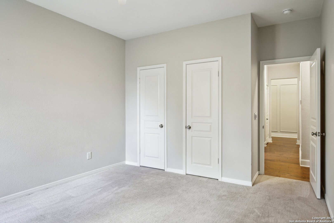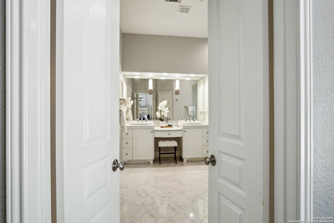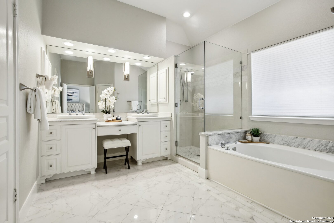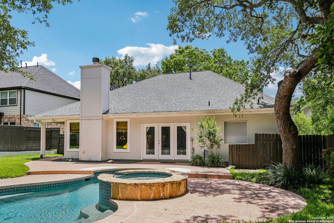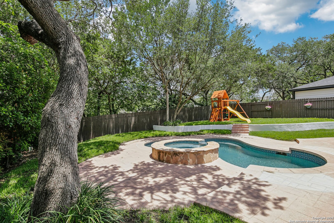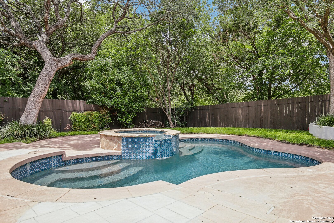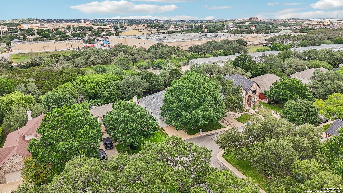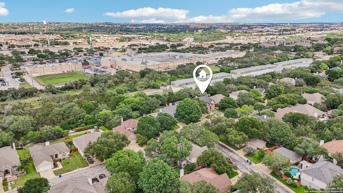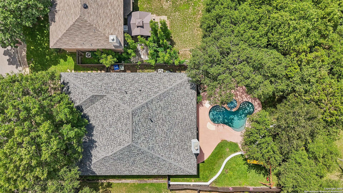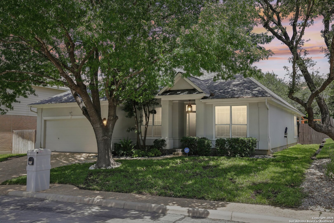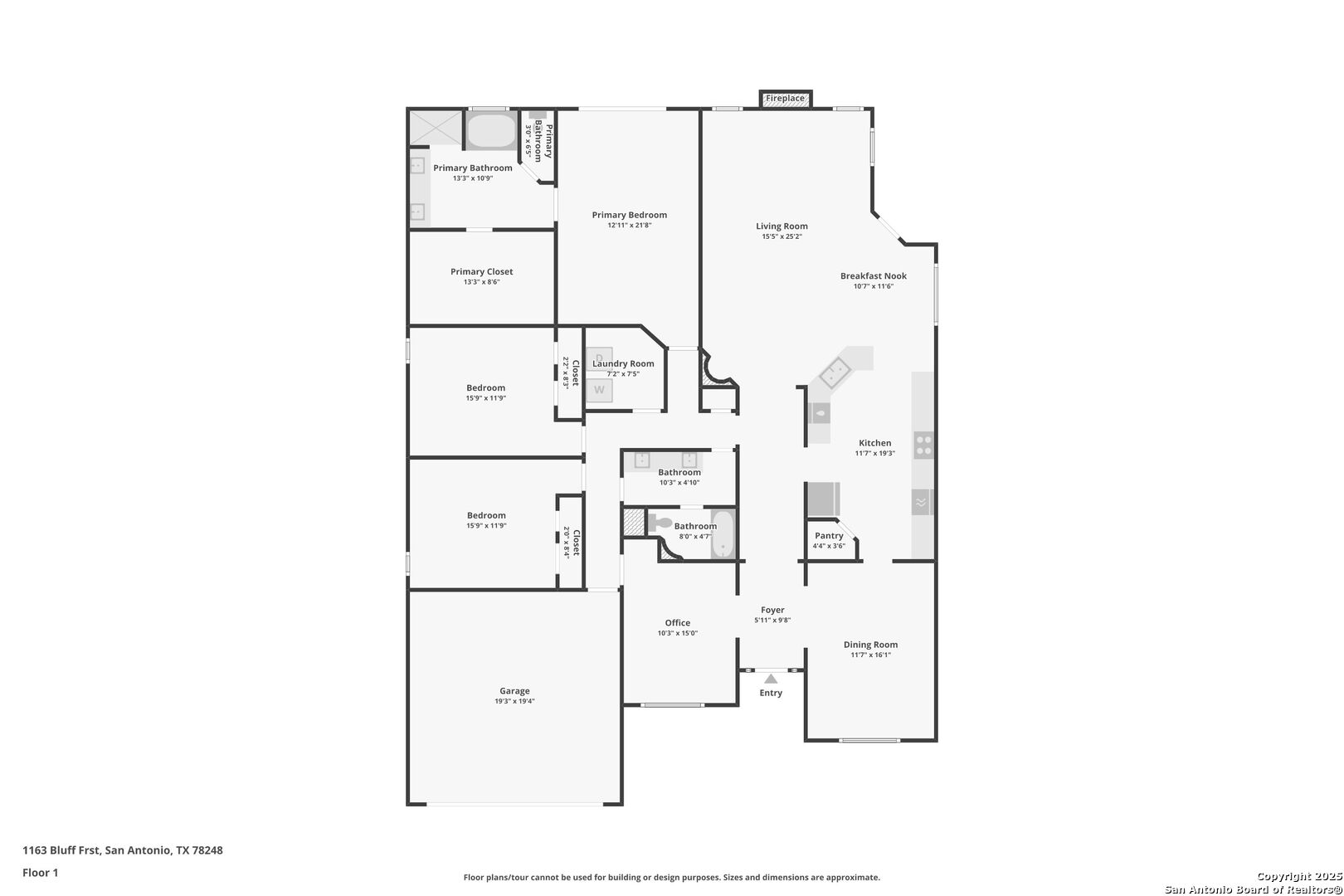Property Details
Bluff Forest
San Antonio, TX 78248
$589,900
4 BD | 2 BA |
Property Description
Located in the established Blanco Bluffs neighborhood, this impeccably maintained single-story home offers a smart, spacious layout with 4 bedrooms and 2 full baths. The open floor plan creates a seamless flow from the kitchen to the living and dining areas-ideal for hosting or everyday living. The kitchen features double ovens, a generous workspace and a clean, modern design, opening up to a bright and airy living space. Step outside to a beautifully landscaped yard with a sparkling in-ground pool-your own private escape from the Texas heat. Whether it's quiet mornings or lively weekends, this outdoor space is built to be enjoyed. With its timeless stucco exterior and thoughtful design, this home stands out for all the right reasons. Schedule your showing and experience the quality yourself!
-
Type: Residential Property
-
Year Built: 1996
-
Cooling: One Central
-
Heating: Central
-
Lot Size: 0.18 Acres
Property Details
- Status:Available
- Type:Residential Property
- MLS #:1865294
- Year Built:1996
- Sq. Feet:2,510
Community Information
- Address:1163 Bluff Forest San Antonio, TX 78248
- County:Bexar
- City:San Antonio
- Subdivision:BLANCO BLUFFS NE
- Zip Code:78248
School Information
- School System:North East I.S.D
- High School:Churchill
- Middle School:Bradley
- Elementary School:Hidden Forest
Features / Amenities
- Total Sq. Ft.:2,510
- Interior Features:One Living Area, Separate Dining Room, Two Eating Areas, Breakfast Bar, Walk-In Pantry, Utility Room Inside, 1st Floor Lvl/No Steps, High Ceilings, Open Floor Plan, Laundry Room, Walk in Closets
- Fireplace(s): One, Family Room, Gas
- Floor:Carpeting, Ceramic Tile, Wood
- Inclusions:Ceiling Fans, Washer Connection, Dryer Connection, Cook Top, Built-In Oven, Gas Cooking, Disposal, Dishwasher, Ice Maker Connection, Double Ovens
- Master Bath Features:Tub/Shower Separate, Double Vanity, Garden Tub
- Cooling:One Central
- Heating Fuel:Natural Gas
- Heating:Central
- Master:13x20
- Bedroom 2:12x13
- Bedroom 3:12x13
- Bedroom 4:10x13
- Dining Room:12x16
- Kitchen:12x20
Architecture
- Bedrooms:4
- Bathrooms:2
- Year Built:1996
- Stories:1
- Style:One Story
- Roof:Composition
- Foundation:Slab
- Parking:Two Car Garage
Property Features
- Neighborhood Amenities:Controlled Access
- Water/Sewer:City
Tax and Financial Info
- Proposed Terms:Conventional, FHA, VA, Cash
- Total Tax:11036.43
4 BD | 2 BA | 2,510 SqFt
© 2025 Lone Star Real Estate. All rights reserved. The data relating to real estate for sale on this web site comes in part from the Internet Data Exchange Program of Lone Star Real Estate. Information provided is for viewer's personal, non-commercial use and may not be used for any purpose other than to identify prospective properties the viewer may be interested in purchasing. Information provided is deemed reliable but not guaranteed. Listing Courtesy of Stephen Galvan with Keller Williams Heritage.

