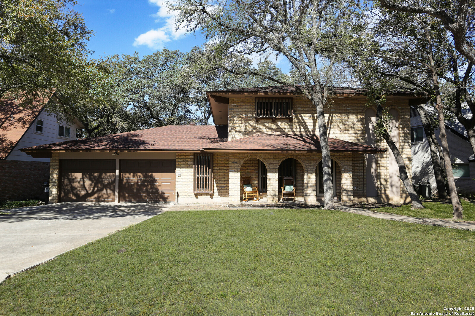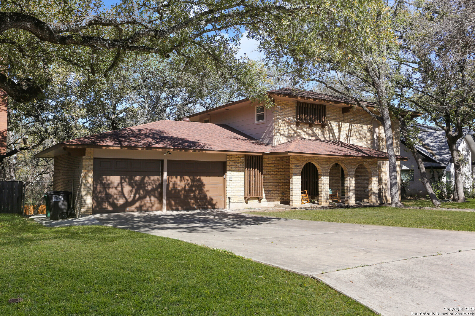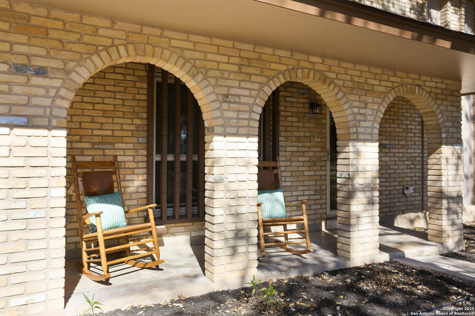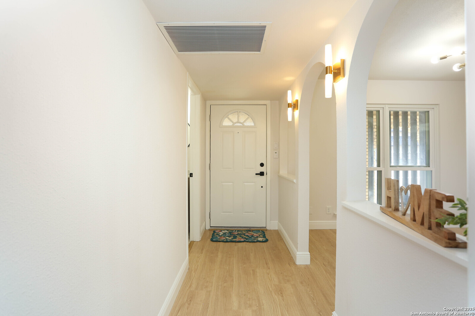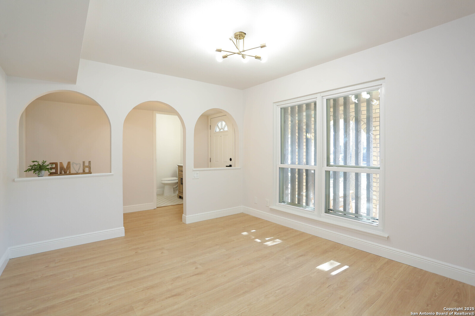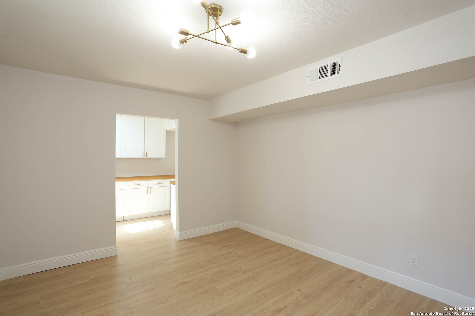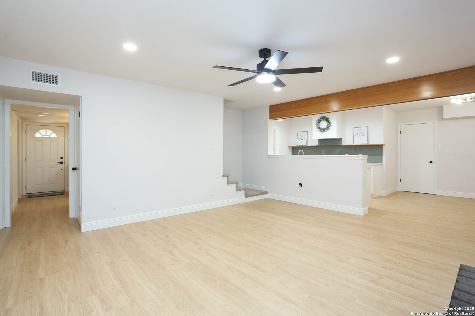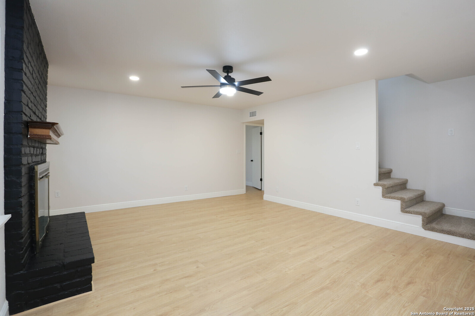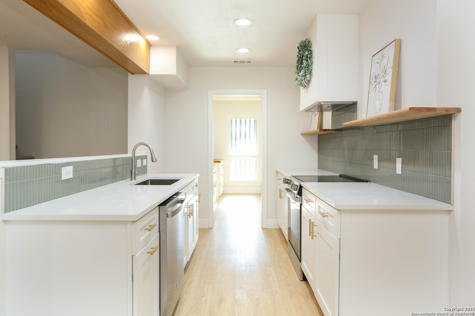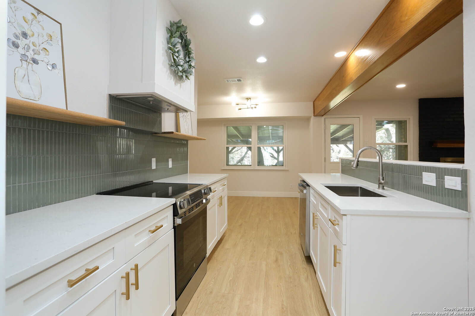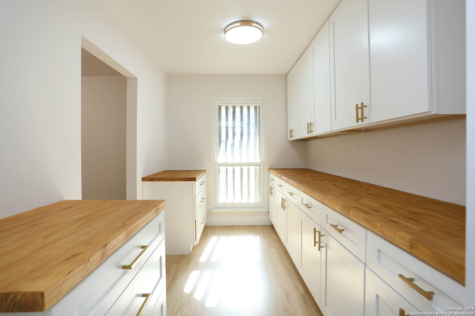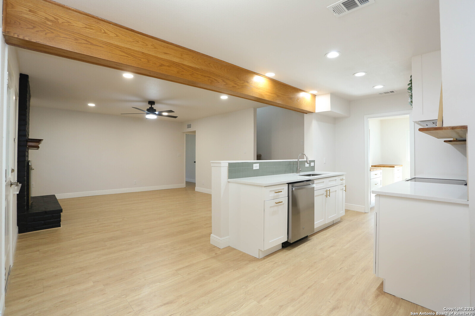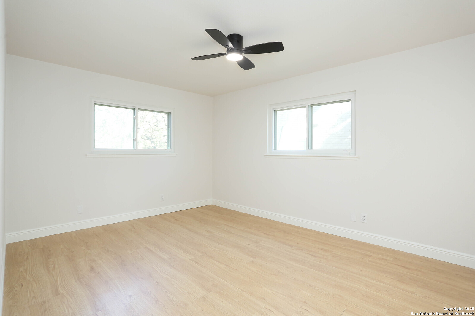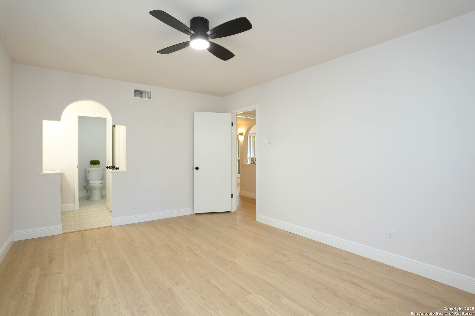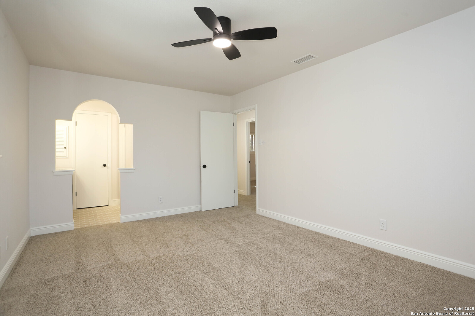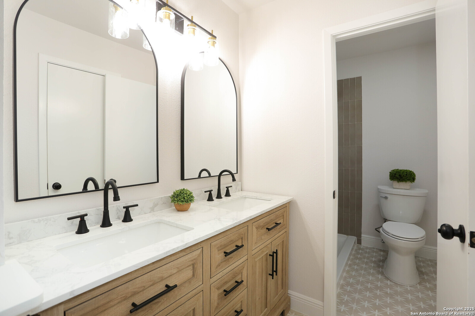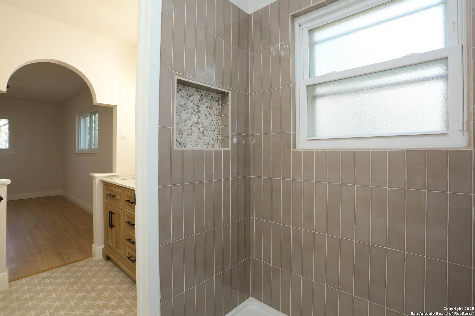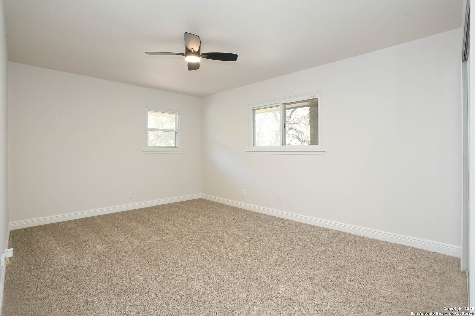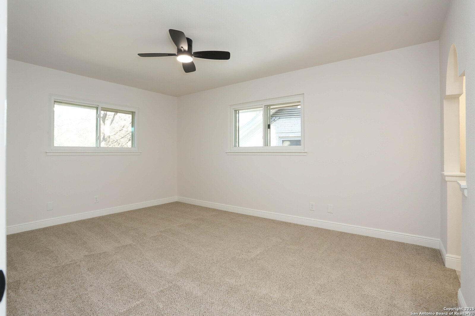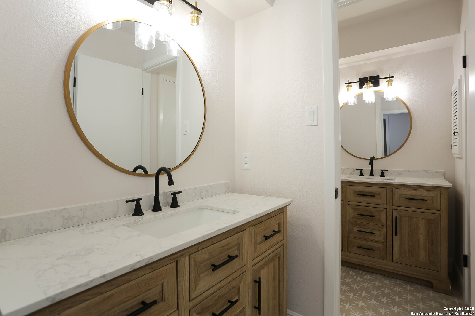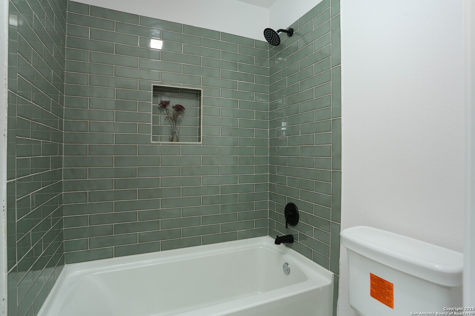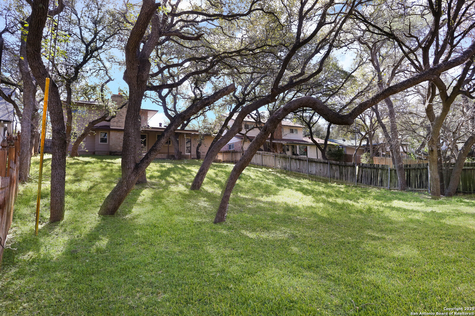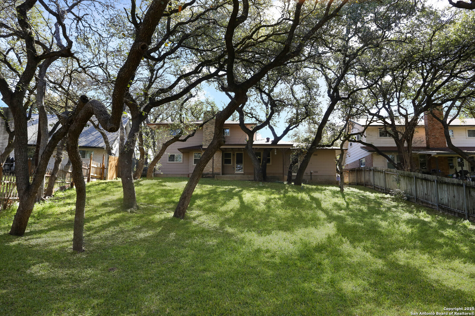Property Details
RAINDROP DRIVE
San Antonio, TX 78216
$400,000
4 BD | 3 BA |
Property Description
This is a rare find-a spacious 1/4-acre lot with no back neighbors and a backyard that feels like your own private park. Nestled on a quiet, low-traffic street near the end of a cul-de-sac, this beautifully updated 4-bedroom, 2.5-bath home is a true urban retreat. Step inside to discover a stylish and thoughtfully renovated interior, featuring new flooring, fresh paint, and designer lighting throughout. The flexible floor plan includes a downstairs primary suite and half bath, with three additional bedrooms and a full bath upstairs. The kitchen is a showstopper, complete with trendy tilework, sleek finishes, and a separate Scullery for extra prep and storage. Multiple living and dining areas offer endless versatility, including a large main living room, cozy breakfast nook, and a front flex space ideal as a formal dining room, second living area, or home office. Key system upgrades-HVAC (2019), roof (2020), and water heater (2021)-offer added peace of mind. Conveniently located near shopping, dining, and the airport, this home perfectly blends privacy, modern style, and everyday function.
-
Type: Residential Property
-
Year Built: 1970
-
Cooling: One Central
-
Heating: Central
-
Lot Size: 0.27 Acres
Property Details
- Status:Available
- Type:Residential Property
- MLS #:1823698
- Year Built:1970
- Sq. Feet:2,115
Community Information
- Address:11627 RAINDROP DRIVE San Antonio, TX 78216
- County:Bexar
- City:San Antonio
- Subdivision:ENCHANTED FOREST
- Zip Code:78216
School Information
- School System:North East I.S.D
- High School:Churchill
- Middle School:Eisenhower
- Elementary School:Harmony Hills
Features / Amenities
- Total Sq. Ft.:2,115
- Interior Features:One Living Area, Separate Dining Room, Eat-In Kitchen, Walk-In Pantry, Laundry Main Level, Walk in Closets, Attic - Access only
- Fireplace(s): One, Living Room, Gas
- Floor:Carpeting, Laminate
- Inclusions:Ceiling Fans, Washer Connection, Dryer Connection, Stove/Range, Disposal, Dishwasher, Electric Water Heater
- Master Bath Features:Shower Only, Double Vanity
- Exterior Features:Patio Slab, Covered Patio
- Cooling:One Central
- Heating Fuel:Electric
- Heating:Central
- Master:15x11
- Bedroom 2:14x11
- Bedroom 3:13x12
- Bedroom 4:13x12
- Dining Room:11x17
- Kitchen:11x8
Architecture
- Bedrooms:4
- Bathrooms:3
- Year Built:1970
- Stories:2
- Style:Two Story
- Roof:Composition
- Foundation:Slab
- Parking:Two Car Garage
Property Features
- Neighborhood Amenities:None
- Water/Sewer:City
Tax and Financial Info
- Proposed Terms:Conventional, FHA, VA, TX Vet, Cash
- Total Tax:7503.44
4 BD | 3 BA | 2,115 SqFt
© 2025 Lone Star Real Estate. All rights reserved. The data relating to real estate for sale on this web site comes in part from the Internet Data Exchange Program of Lone Star Real Estate. Information provided is for viewer's personal, non-commercial use and may not be used for any purpose other than to identify prospective properties the viewer may be interested in purchasing. Information provided is deemed reliable but not guaranteed. Listing Courtesy of Amanda Macias with Evoke Realty.

