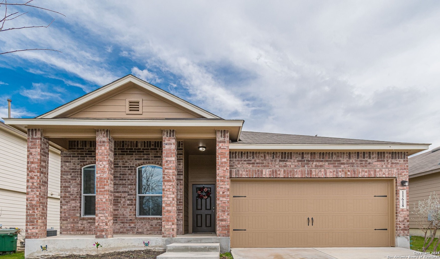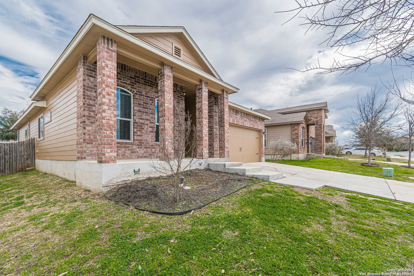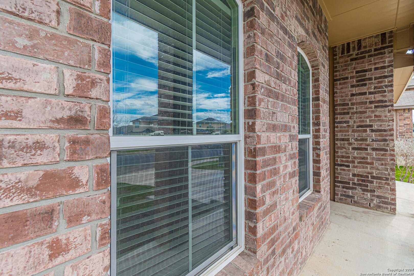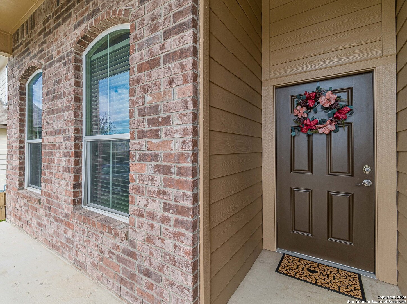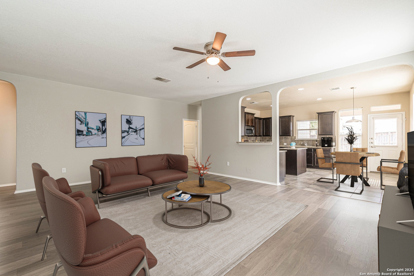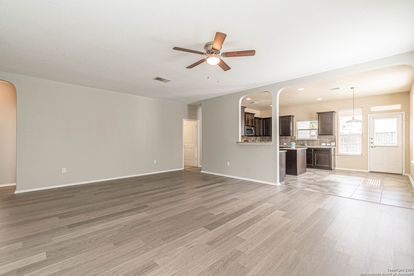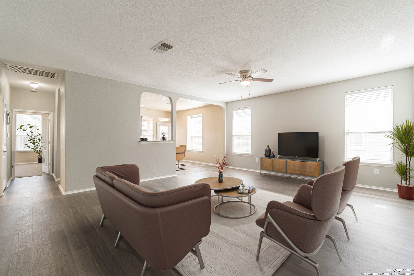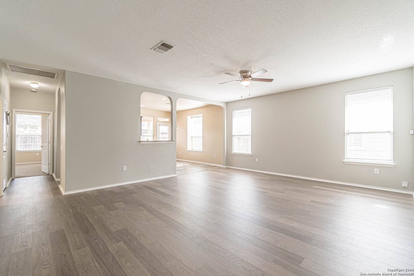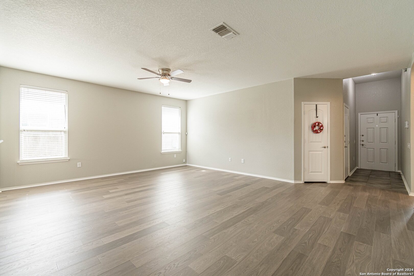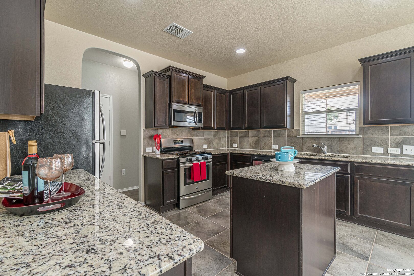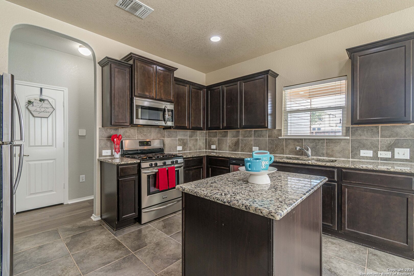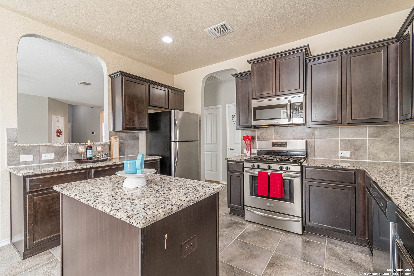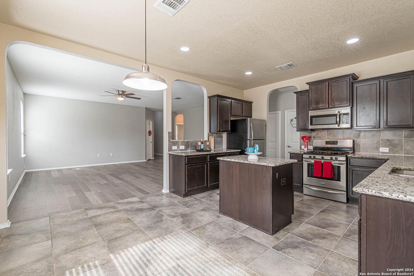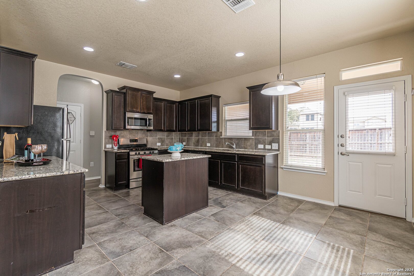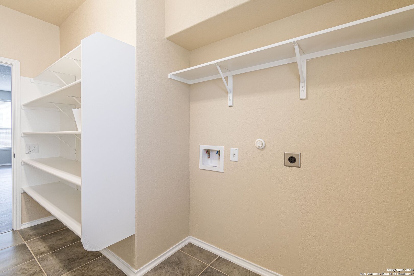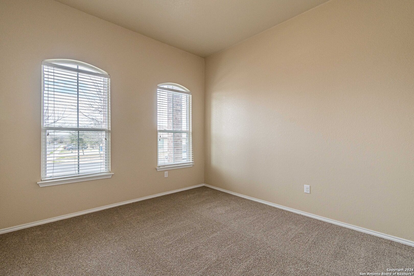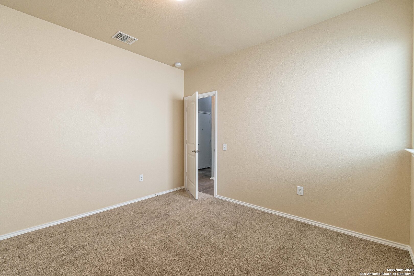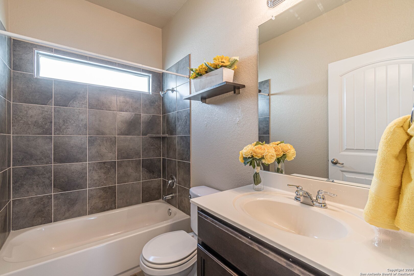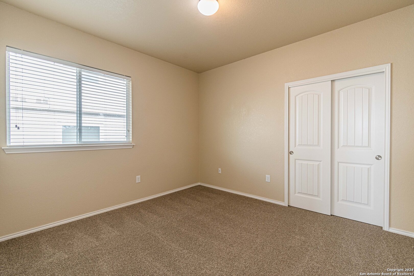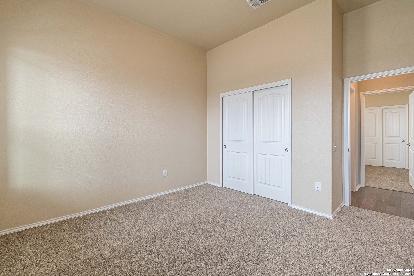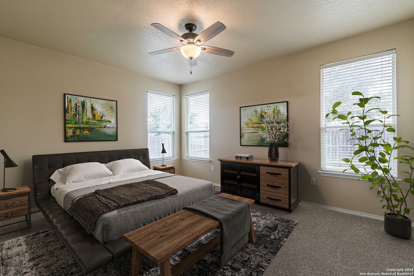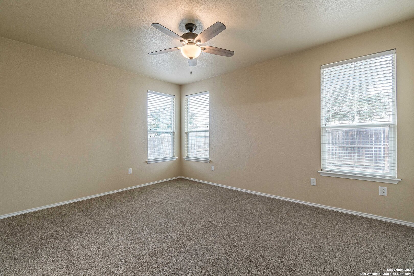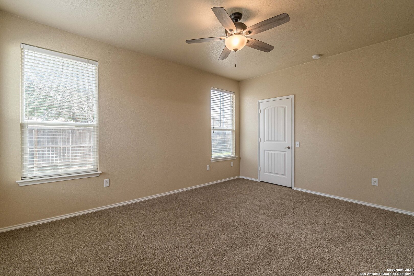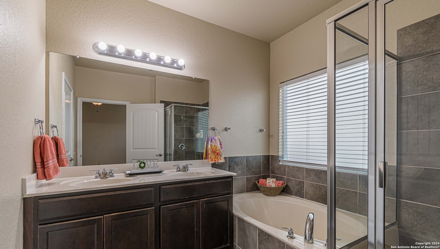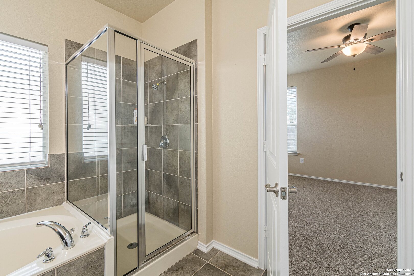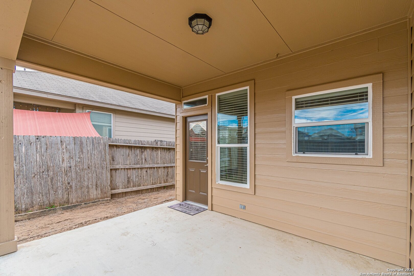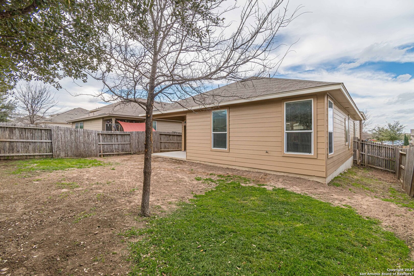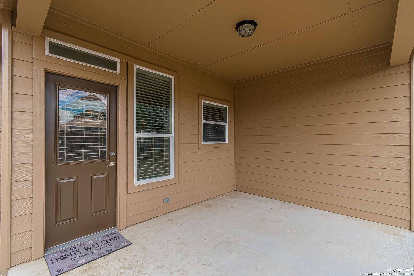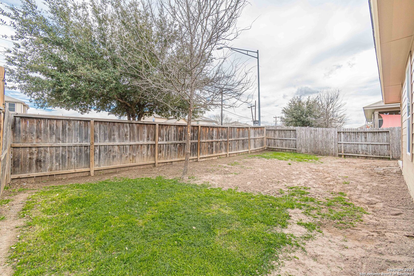Property Details
PELICAN COVE
San Antonio, TX 78221
$250,000
3 BD | 2 BA |
Property Description
Welcome to the inviting realm of homeownership. As you enter, the interiors greet you with a fresh allure, thanks to a meticulous recent painting of both the interior and exterior. The color palette chosen not only revitalizes the space but also sets the tone for a home that is both vibrant and comforting. New carpet and laminate floors underfoot create a seamless flow throughout the three-bedroom, two-bath layout. The split floor plan enhances both privacy and convenience. Among the three bedrooms, the master suite emerges as a true retreat-a haven within your home. Here, you'll find a garden tub and a separate shower, providing a spa-like experience that adds a touch of luxury to your daily routine. There is the ease of one-story living, where every room is easily accessible, making daily life both comfortable and uncomplicated. Built just nine years ago, this residence showcases contemporary design with the assurance of newer construction. Situated in a welcoming subdivision with a golf course, this home offers more than just a place to live; it provides a community. For those taking their first steps into homeownership, this property stands as a beacon of opportunity. Meticulously maintained and offering the perfect blend of affordability and contemporary living, it becomes not just a house but a canvas for the memories you'll create. As you embark on this exciting chapter, let this home be the backdrop for your journey-a space uniquely designed to be the starting point of a lifetime of cherished moments and milestones. Welcome home!
-
Type: Residential Property
-
Year Built: 2015
-
Cooling: One Central
-
Heating: Central
-
Lot Size: 0.13 Acres
Property Details
- Status:Available
- Type:Residential Property
- MLS #:1750245
- Year Built:2015
- Sq. Feet:1,584
Community Information
- Address:11618 PELICAN COVE San Antonio, TX 78221
- County:Bexar
- City:San Antonio
- Subdivision:MISSION DEL LAGO
- Zip Code:78221
School Information
- School System:South Side I.S.D
- High School:Southside
- Middle School:Losoya
- Elementary School:Gallardo
Features / Amenities
- Total Sq. Ft.:1,584
- Interior Features:One Living Area, Eat-In Kitchen, Island Kitchen, Walk-In Pantry, Utility Room Inside, Open Floor Plan, Cable TV Available, High Speed Internet, Laundry Main Level, Laundry Room, Walk in Closets, Attic - Access only
- Fireplace(s): Not Applicable
- Floor:Carpeting, Ceramic Tile, Laminate
- Inclusions:Ceiling Fans, Washer Connection, Dryer Connection, Self-Cleaning Oven, Microwave Oven, Stove/Range, Gas Cooking, Refrigerator, Dishwasher, Smoke Alarm, Pre-Wired for Security, Gas Water Heater, Solid Counter Tops, City Garbage service
- Master Bath Features:Tub/Shower Separate, Double Vanity, Garden Tub
- Exterior Features:Patio Slab, Covered Patio, Privacy Fence, Double Pane Windows
- Cooling:One Central
- Heating Fuel:Natural Gas
- Heating:Central
- Master:14x12
- Bedroom 2:11x11
- Bedroom 3:11x10
- Kitchen:16x13
Architecture
- Bedrooms:3
- Bathrooms:2
- Year Built:2015
- Stories:1
- Style:One Story, Traditional
- Roof:Composition
- Foundation:Slab
- Parking:Two Car Garage
Property Features
- Neighborhood Amenities:Tennis, Golf Course, Park/Playground, Jogging Trails
- Water/Sewer:Water System, Sewer System, City
Tax and Financial Info
- Proposed Terms:Conventional, FHA, VA, Cash
- Total Tax:5728.37
3 BD | 2 BA | 1,584 SqFt
© 2024 Lone Star Real Estate. All rights reserved. The data relating to real estate for sale on this web site comes in part from the Internet Data Exchange Program of Lone Star Real Estate. Information provided is for viewer's personal, non-commercial use and may not be used for any purpose other than to identify prospective properties the viewer may be interested in purchasing. Information provided is deemed reliable but not guaranteed. Listing Courtesy of Jo Ann Martinez with Redbird Realty LLC.

