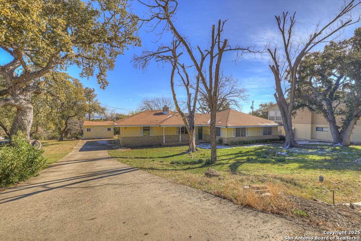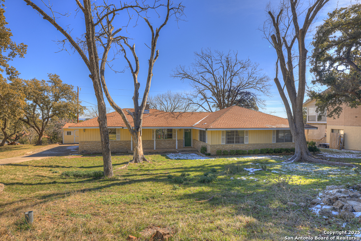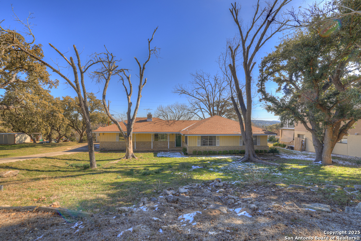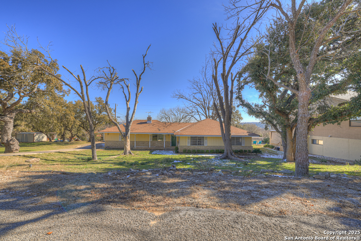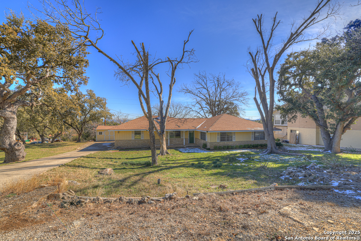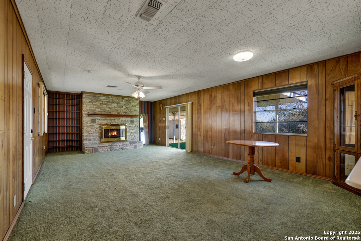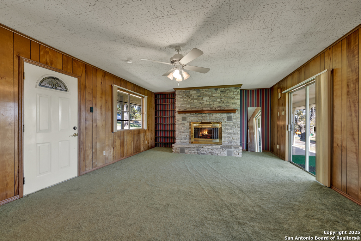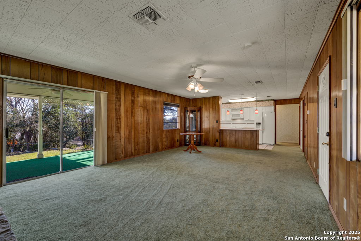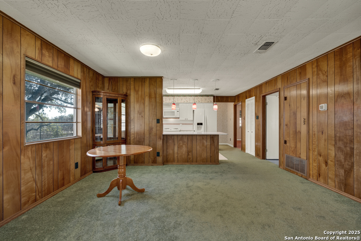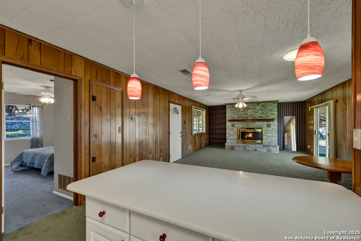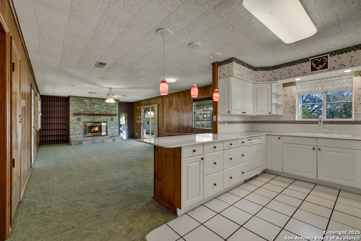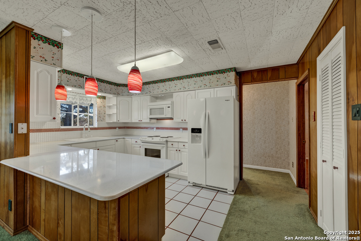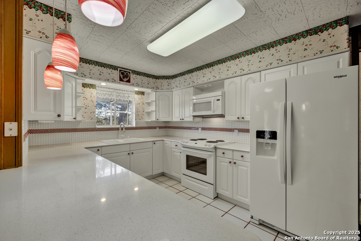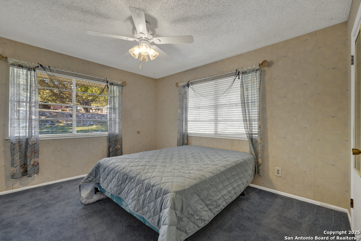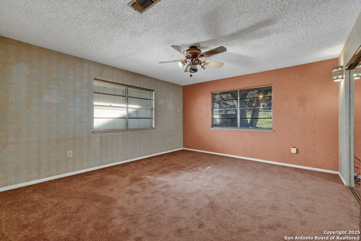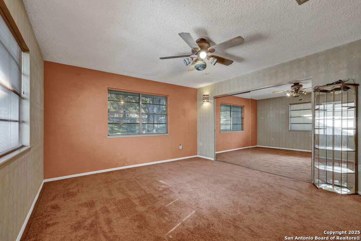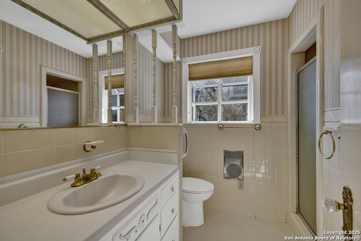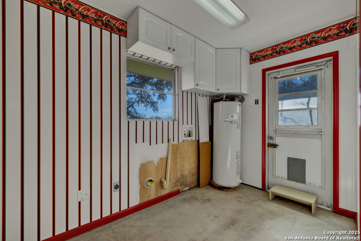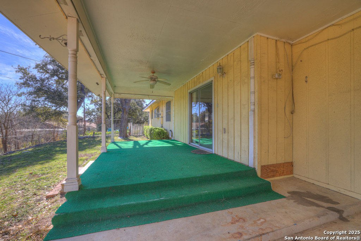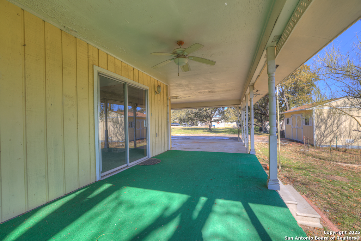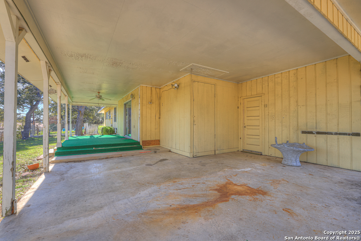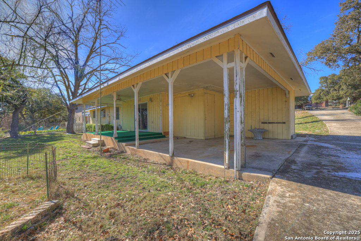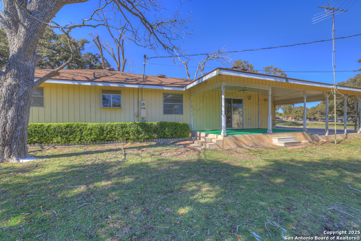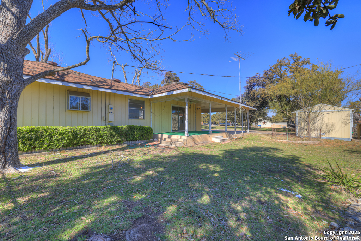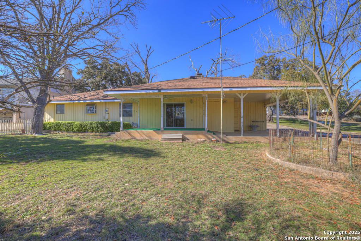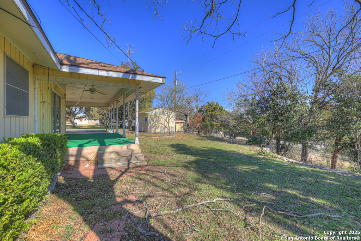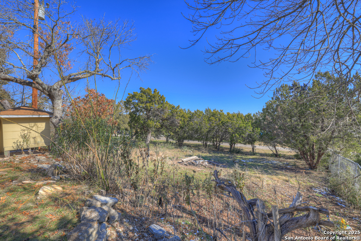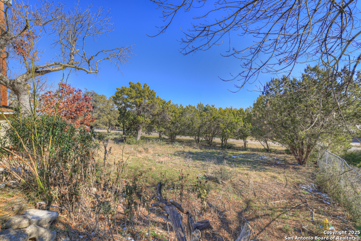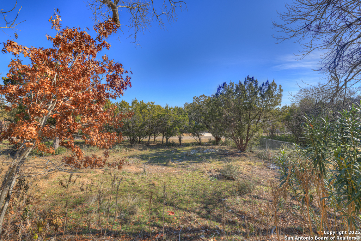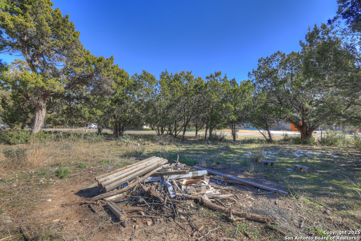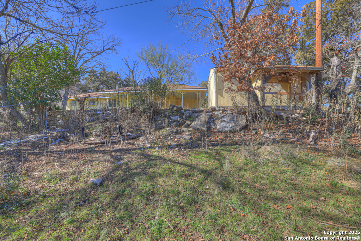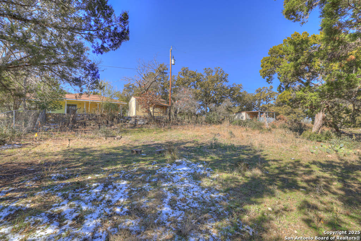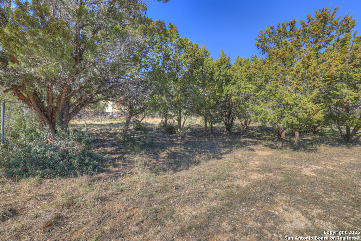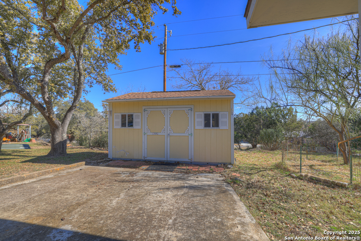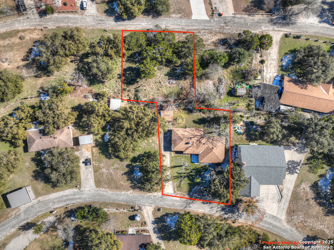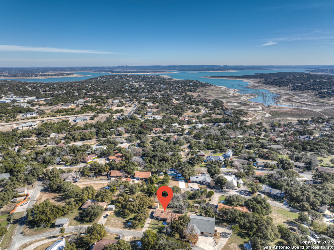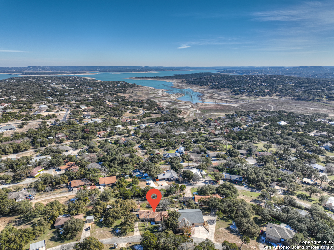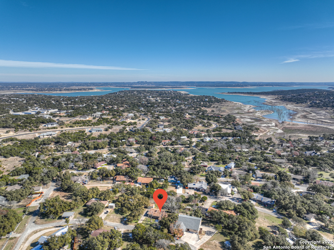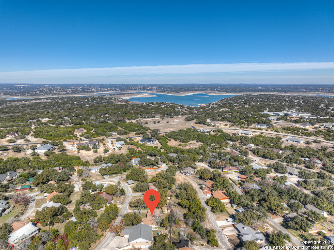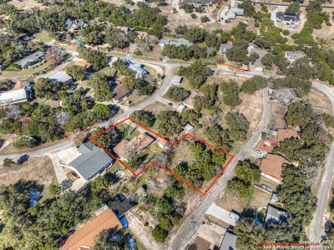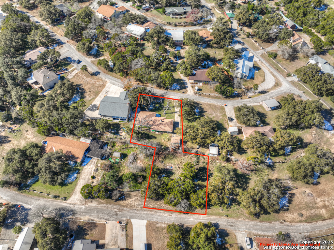Property Details
CRESTVIEW DR
Canyon Lake, TX 78133
$279,000
2 BD | 1 BA |
Property Description
Located in the highly attractive gated community of Westhaven, this charming home offers a unique blend of character and functionality on a generous half-acre lot. The heart of the home is the cozy living room, featuring a striking stone wood-burning fireplace that creates a warm and welcoming atmosphere. The kitchen is a cook's joy, with ample cabinet space and a full appliance package to meet all your culinary needs. The home offers spacious bedrooms that provide plenty of room for relaxation and personalization. An indoor laundry room adds convenience to your daily routine. Step outside to discover a delightful outdoor space perfect for enjoying the serene surroundings. The half-acre lot provides plenty of room for gardening, play, or hosting outdoor gatherings. A detached shed offers versatility as a workshop or extra storage, while an additional storage room near the carport ensures you'll never run out of space for tools or seasonal items. The subdivision offers a community pool, waterfront access, a clubhouse as well as controlled access. With its blend of character, new roof and desirable location this home is a rare find. Don't miss the opportunity to make it yours!
-
Type: Residential Property
-
Year Built: 1971
-
Cooling: One Central
-
Heating: Central
-
Lot Size: 0.51 Acres
Property Details
- Status:Available
- Type:Residential Property
- MLS #:1837087
- Year Built:1971
- Sq. Feet:1,248
Community Information
- Address:116 CRESTVIEW DR Canyon Lake, TX 78133
- County:Comal
- City:Canyon Lake
- Subdivision:WESTHAVEN
- Zip Code:78133
School Information
- School System:Comal
- High School:Canyon Lake
- Middle School:Mountain Valley
- Elementary School:STARTZVILLE
Features / Amenities
- Total Sq. Ft.:1,248
- Interior Features:One Living Area, Eat-In Kitchen, Breakfast Bar, Utility Room Inside, 1st Floor Lvl/No Steps, Open Floor Plan, All Bedrooms Downstairs, Laundry Room
- Fireplace(s): One, Living Room, Wood Burning, Stone/Rock/Brick
- Floor:Carpeting, Ceramic Tile
- Inclusions:Ceiling Fans, Washer Connection, Dryer Connection, Microwave Oven, Stove/Range, Refrigerator, Dishwasher, Electric Water Heater, Solid Counter Tops, Private Garbage Service
- Exterior Features:Covered Patio, Chain Link Fence, Partial Fence, Storage Building/Shed, Mature Trees
- Cooling:One Central
- Heating Fuel:Electric
- Heating:Central
- Master:15x14
- Bedroom 2:12x15
- Dining Room:10x10
- Kitchen:12x10
Architecture
- Bedrooms:2
- Bathrooms:1
- Year Built:1971
- Stories:1
- Style:One Story
- Roof:Composition
- Foundation:Slab
- Parking:None/Not Applicable
Property Features
- Lot Dimensions:97x228
- Neighborhood Amenities:Controlled Access, Waterfront Access, Pool, Clubhouse, Park/Playground
- Water/Sewer:Septic, Co-op Water
Tax and Financial Info
- Proposed Terms:Conventional, FHA, VA, Cash
- Total Tax:3469
2 BD | 1 BA | 1,248 SqFt
© 2025 Lone Star Real Estate. All rights reserved. The data relating to real estate for sale on this web site comes in part from the Internet Data Exchange Program of Lone Star Real Estate. Information provided is for viewer's personal, non-commercial use and may not be used for any purpose other than to identify prospective properties the viewer may be interested in purchasing. Information provided is deemed reliable but not guaranteed. Listing Courtesy of Crystal Unrue with Sullivan Hill Country Properties.

