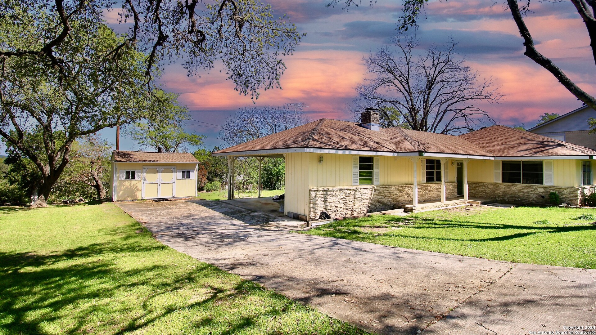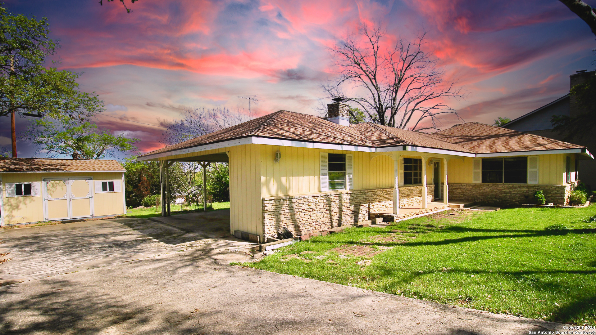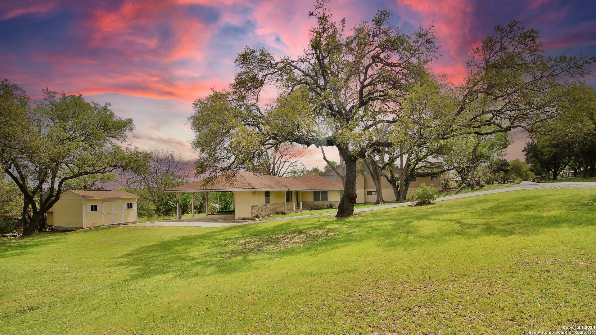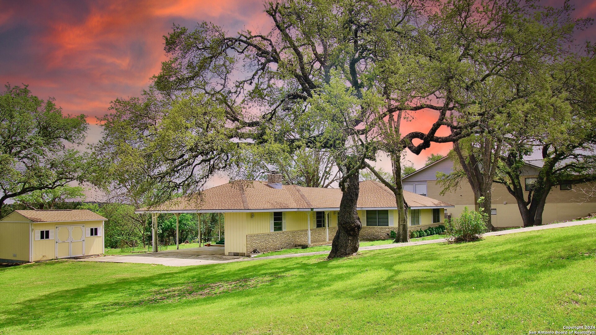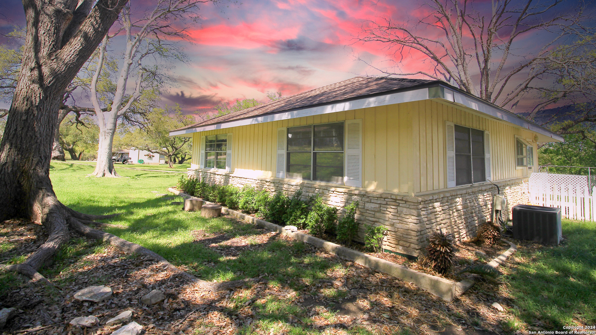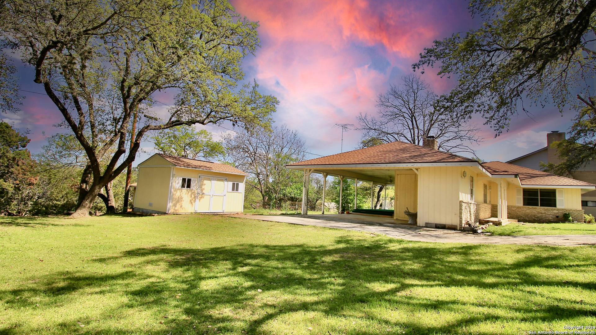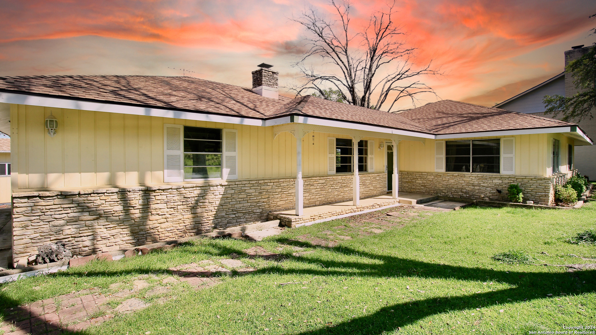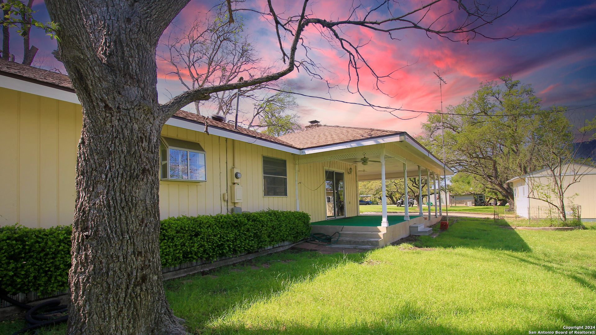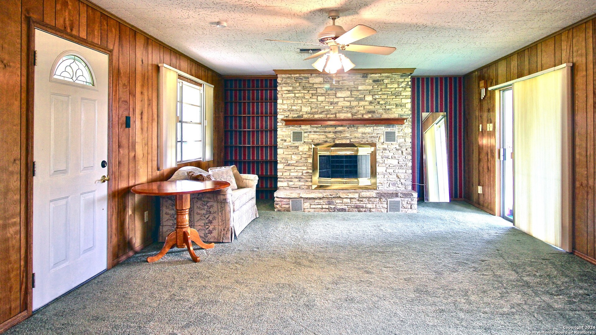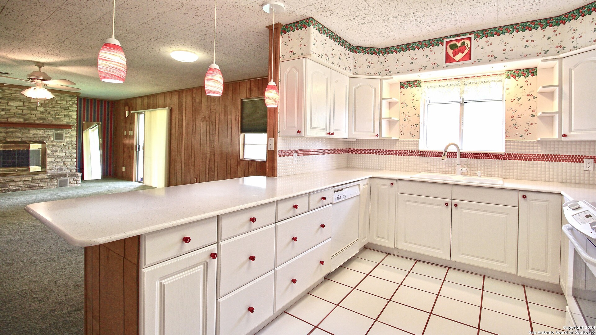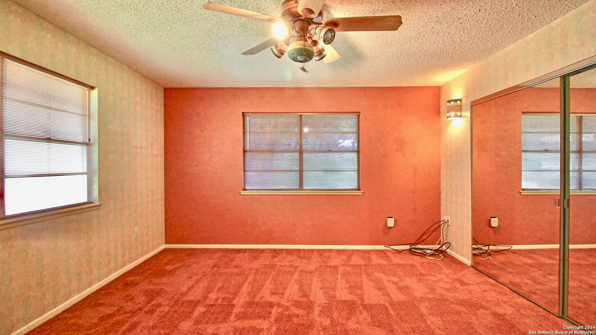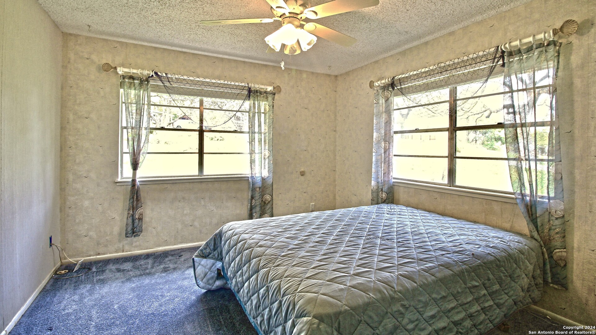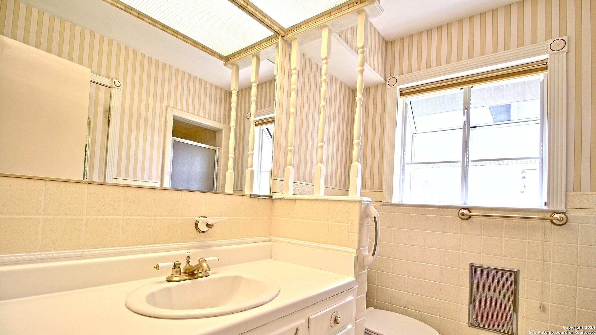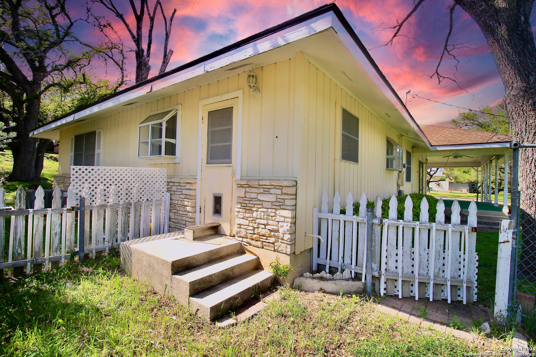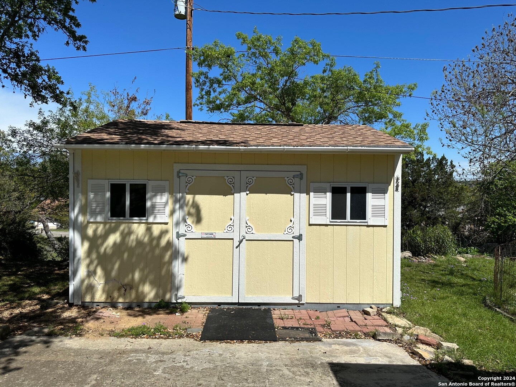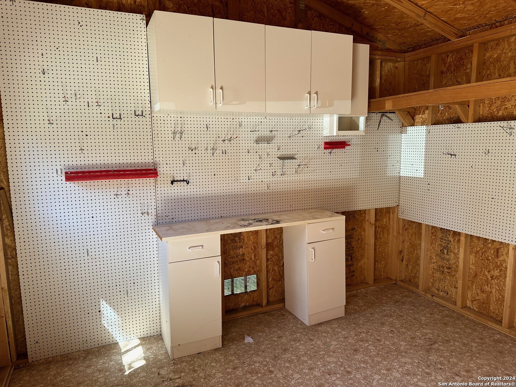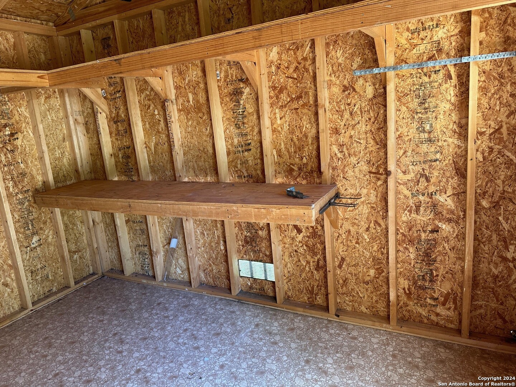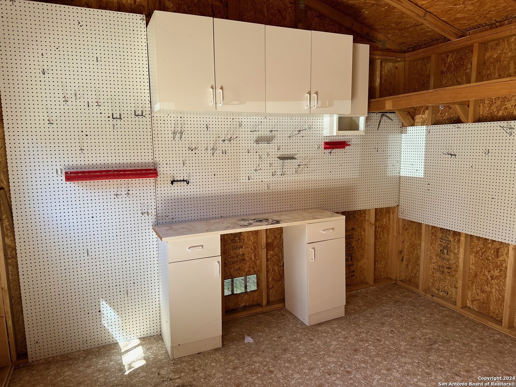Property Details
CRESTVIEW DR
Canyon Lake, TX 78133
$319,000
2 BD | 1 BA |
Property Description
Cute and Cozy 2/1 cottage on a little over half an acre located in the highly sought after Westhaven subdivision. You will love the open floor plan and the nice outdoor area plus the extra lot for elbow room. There is a beautiful masonry fireplace in the living room which has rarely if ever used. This home has been lovingly cared for and is ready for a new owner. Roof is new and carpeting was installed last year. There is extra storage off the carport and a cute little workshop and additional storage in backyard. The extra lot is behind the house! Call today for your a showing!
-
Type: Residential Property
-
Year Built: 1971
-
Cooling: One Central
-
Heating: Central,Heat Pump
-
Lot Size: 0.51 Acres
Property Details
- Status:Available
- Type:Residential Property
- MLS #:1762140
- Year Built:1971
- Sq. Feet:1,248
Community Information
- Address:116 CRESTVIEW DR Canyon Lake, TX 78133
- County:Comal
- City:Canyon Lake
- Subdivision:WESTHAVEN
- Zip Code:78133
School Information
- School System:Comal
- High School:Canyon Lake
- Middle School:Mountain Valley
- Elementary School:STARTZVILLE
Features / Amenities
- Total Sq. Ft.:1,248
- Interior Features:One Living Area, Liv/Din Combo, Breakfast Bar, Utility Room Inside, Open Floor Plan, Cable TV Available, High Speed Internet, All Bedrooms Downstairs
- Fireplace(s): One
- Floor:Carpeting, Ceramic Tile, Linoleum
- Inclusions:Ceiling Fans, Washer Connection, Dryer Connection, Microwave Oven, Stove/Range, Refrigerator, Dishwasher, Electric Water Heater, Private Garbage Service
- Exterior Features:Patio Slab, Covered Patio, Mature Trees, Workshop
- Cooling:One Central
- Heating Fuel:Electric
- Heating:Central, Heat Pump
- Master:16x16
- Bedroom 2:12x12
- Dining Room:12x12
- Kitchen:10x12
Architecture
- Bedrooms:2
- Bathrooms:1
- Year Built:1971
- Stories:1
- Style:One Story, Ranch
- Roof:Composition
- Foundation:Slab
- Parking:None/Not Applicable
Property Features
- Lot Dimensions:98x226
- Neighborhood Amenities:Controlled Access, Waterfront Access, Pool, Clubhouse, Park/Playground
- Water/Sewer:Septic
Tax and Financial Info
- Proposed Terms:Conventional, FHA, Cash, 100% Financing, USDA
- Total Tax:240
2 BD | 1 BA | 1,248 SqFt
© 2024 Lone Star Real Estate. All rights reserved. The data relating to real estate for sale on this web site comes in part from the Internet Data Exchange Program of Lone Star Real Estate. Information provided is for viewer's personal, non-commercial use and may not be used for any purpose other than to identify prospective properties the viewer may be interested in purchasing. Information provided is deemed reliable but not guaranteed. Listing Courtesy of Tina Morris with Keller Williams Heritage.

