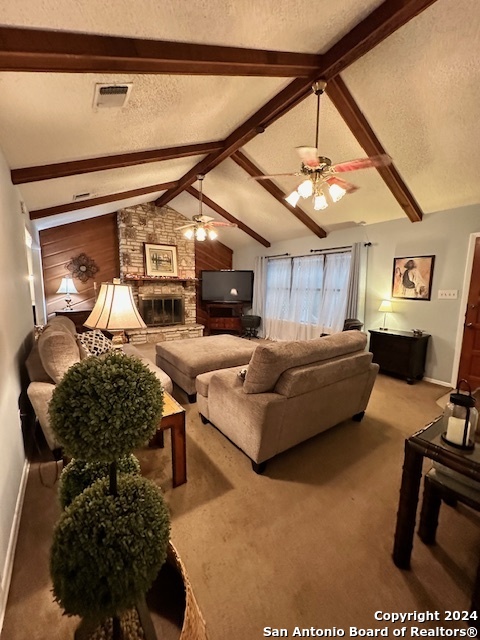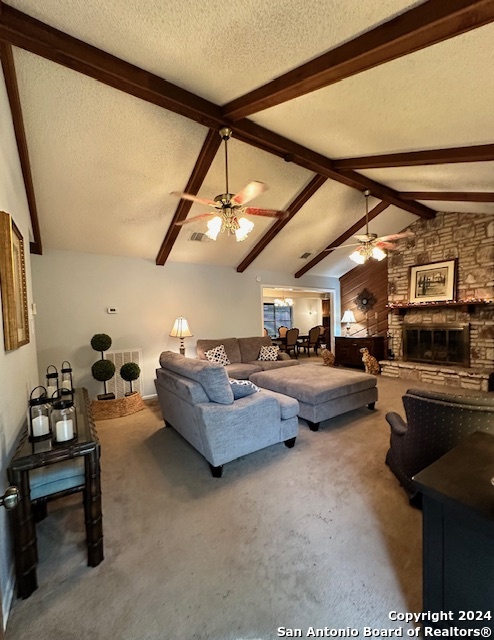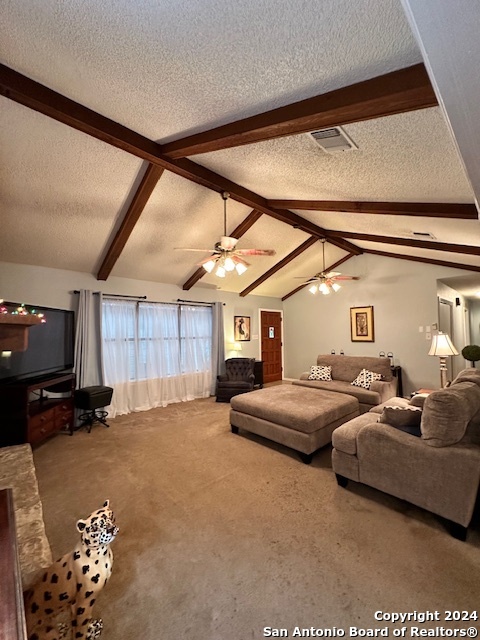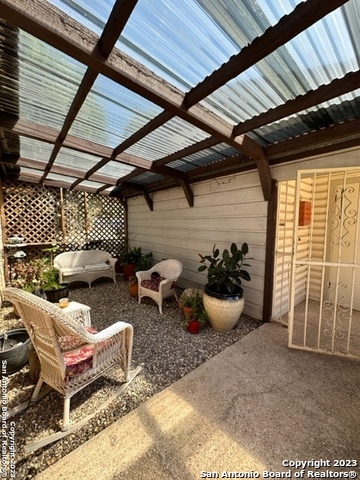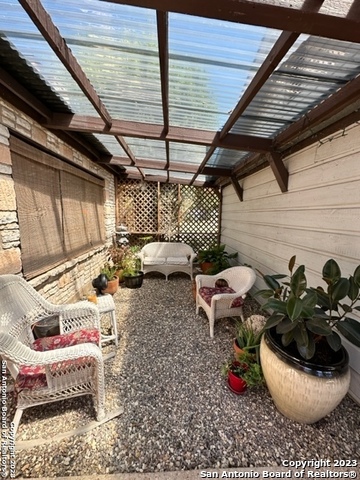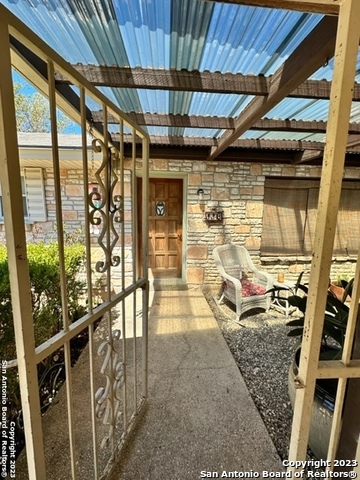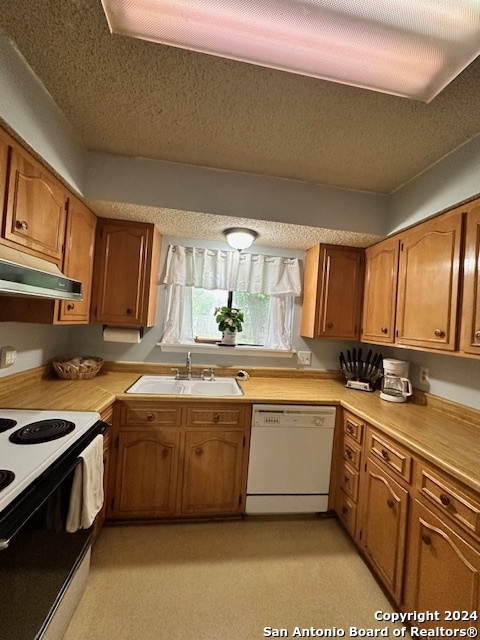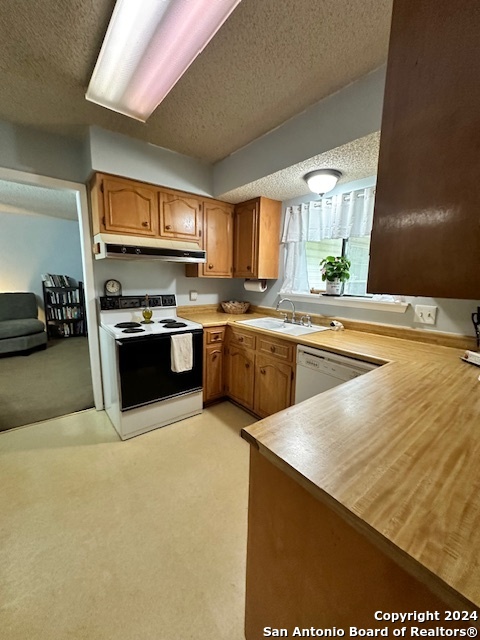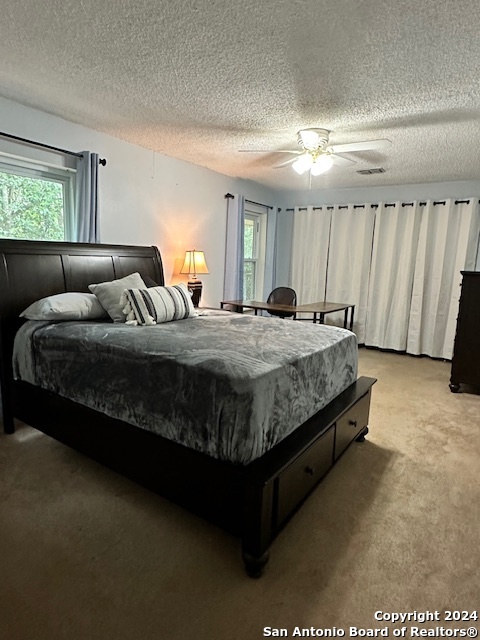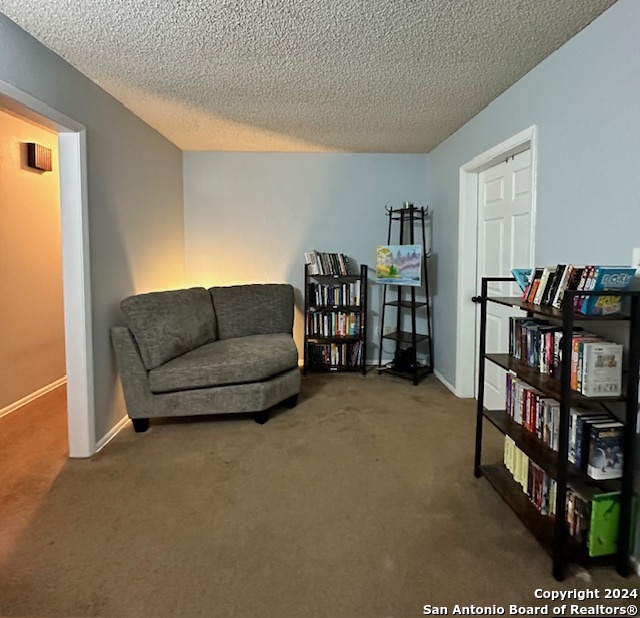Property Details
CHESTERNA DR
Boerne, TX 78006
$425,000
3 BD | 2 BA |
Property Description
Welcome to this incredible half-acre lot nestled within walking distance of downtown Boerne! Situated at the end of a cul-de-sac, this property boasts a huge open backyard offering unparalleled privacy, making it a perfect canvas for a savvy buyer to create their dream oasis. The oversized bedrooms present unlimited possibilities, with the third bedroom potentially serving as a second living area for added flexibility. A large side yard provides ample space for a vegetable garden, chickens, or even a mother-in-law casita, catering to various lifestyle needs. Inside, vaulted ceilings and a charming fireplace create a cozy and inviting atmosphere in the living room, seamlessly flowing into the dining room, ideal for hosting large family gatherings and entertaining guests. Additionally, a stand-alone garage with existing plumbing for a half bath offers further potential for customization and enhancement. Notably, many homes on this street were built by Chester Schmidt, and the street itself was named in honor of Chester and his wife Erna: Chesterna Drive. While the property may benefit from some updating, the finished product promises to be well worth the effort, especially considering the scarcity of half-acre properties available in downtown Boerne. Prospective buyers are encouraged to schedule a viewing to fully appreciate the charm and potential of this unique property. Please note that school information, taxes, and room sizes should be verified by the Buyer's Agent.
-
Type: Residential Property
-
Year Built: 1974
-
Cooling: One Central
-
Heating: Central
-
Lot Size: 0.51 Acres
Property Details
- Status:Available
- Type:Residential Property
- MLS #:1769413
- Year Built:1974
- Sq. Feet:1,925
Community Information
- Address:116 CHESTERNA DR Boerne, TX 78006
- County:Kendall
- City:Boerne
- Subdivision:Boerne
- Zip Code:78006
School Information
- School System:Boerne
- High School:Boerne
- Middle School:Boerne Middle N
- Elementary School:Curington
Features / Amenities
- Total Sq. Ft.:1,925
- Interior Features:One Living Area, Separate Dining Room, Walk-In Pantry, Study/Library, Utility Room Inside, 1st Floor Lvl/No Steps, High Ceilings, Cable TV Available, High Speed Internet, All Bedrooms Downstairs, Laundry in Closet, Laundry Main Level
- Fireplace(s): One, Living Room, Wood Burning
- Floor:Carpeting, Ceramic Tile
- Inclusions:Ceiling Fans, Washer Connection, Dryer Connection, Stove/Range, Disposal, Dishwasher, Ice Maker Connection, Smoke Alarm, Electric Water Heater, Garage Door Opener, City Garbage service
- Master Bath Features:Shower Only, Single Vanity
- Exterior Features:Patio Slab, Deck/Balcony, Privacy Fence, Chain Link Fence, Sprinkler System, Storage Building/Shed, Has Gutters, Mature Trees
- Cooling:One Central
- Heating Fuel:Electric
- Heating:Central
- Master:12x16
- Bedroom 2:11x19
- Bedroom 3:17x17
- Dining Room:11x20
- Kitchen:9x9
- Office/Study:12x9
Architecture
- Bedrooms:3
- Bathrooms:2
- Year Built:1974
- Stories:1
- Style:One Story, Contemporary, Traditional
- Roof:Composition
- Foundation:Slab
- Parking:Two Car Garage
Property Features
- Neighborhood Amenities:None
- Water/Sewer:City
Tax and Financial Info
- Proposed Terms:Conventional, FHA, VA, Cash
- Total Tax:6674.2
3 BD | 2 BA | 1,925 SqFt
© 2024 Lone Star Real Estate. All rights reserved. The data relating to real estate for sale on this web site comes in part from the Internet Data Exchange Program of Lone Star Real Estate. Information provided is for viewer's personal, non-commercial use and may not be used for any purpose other than to identify prospective properties the viewer may be interested in purchasing. Information provided is deemed reliable but not guaranteed. Listing Courtesy of Ruth Ann Lucchelli with Welcome Home Real Estate.

