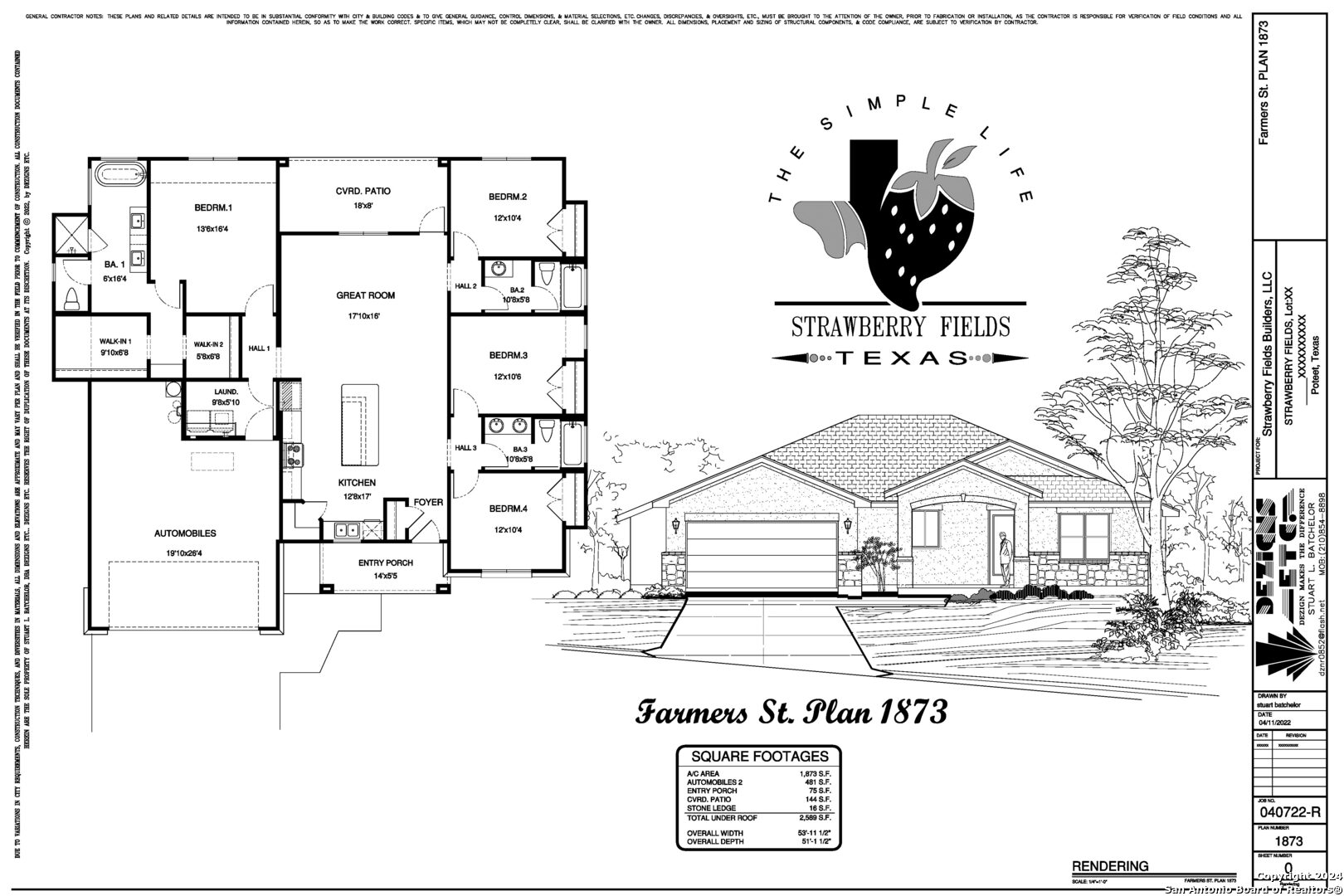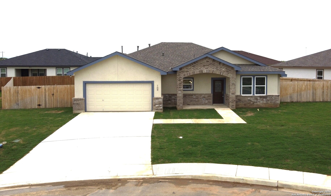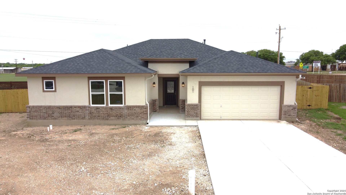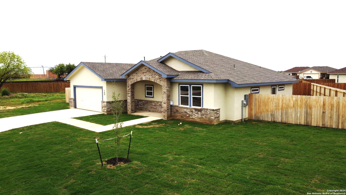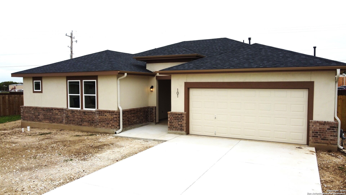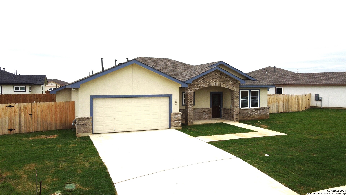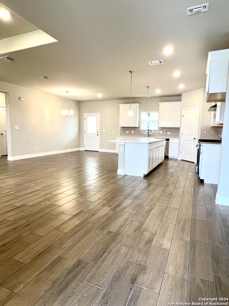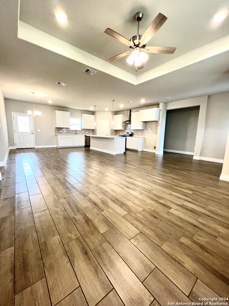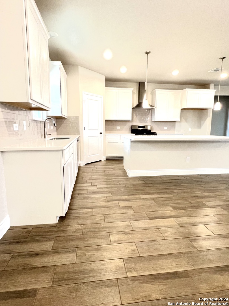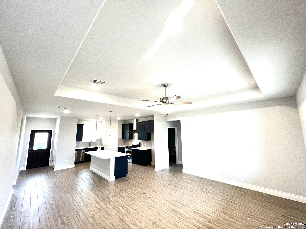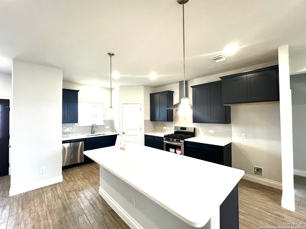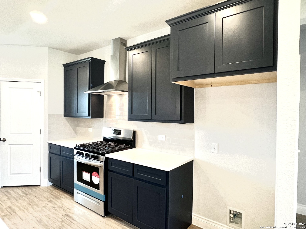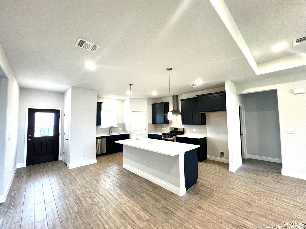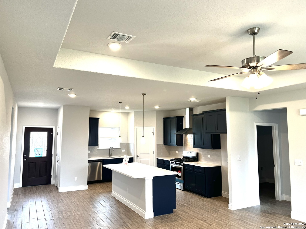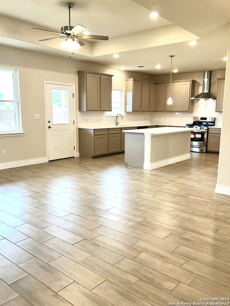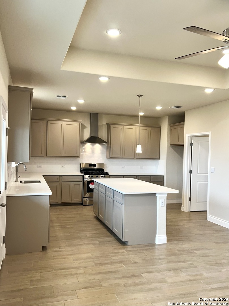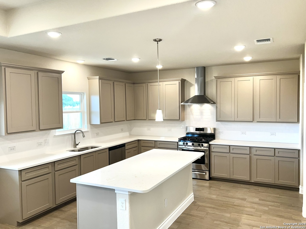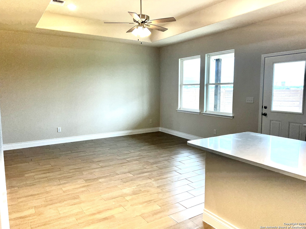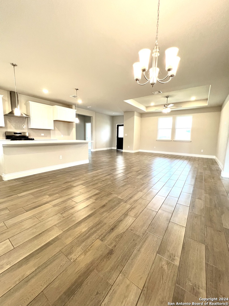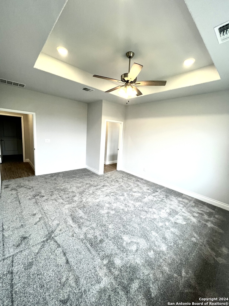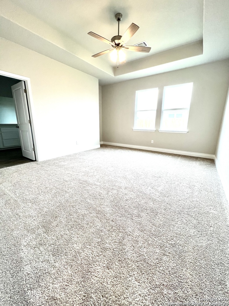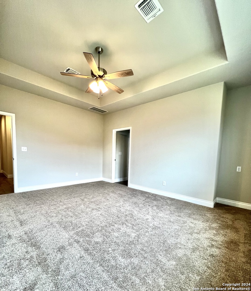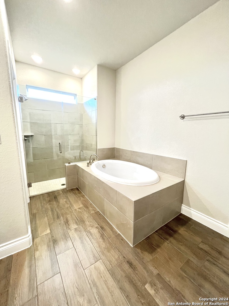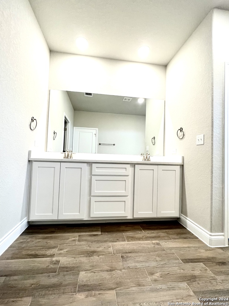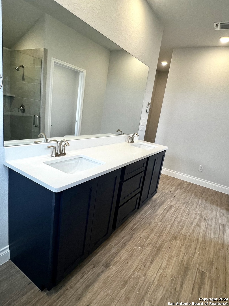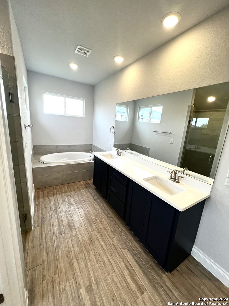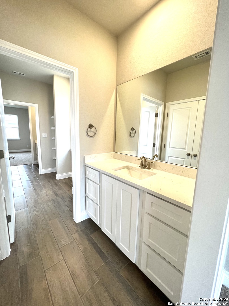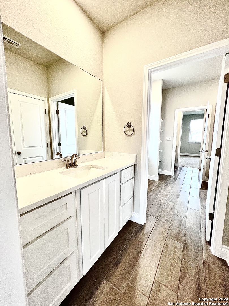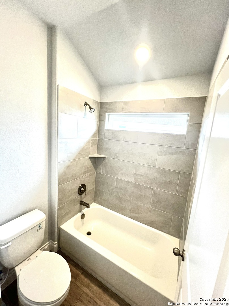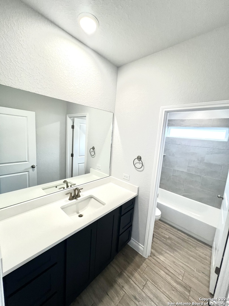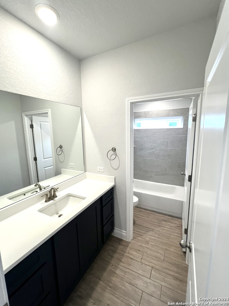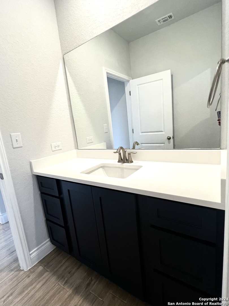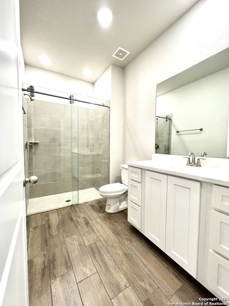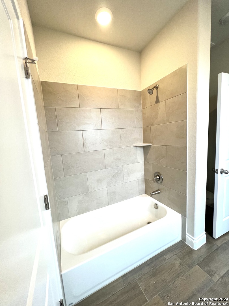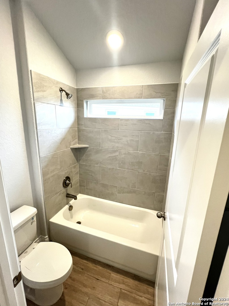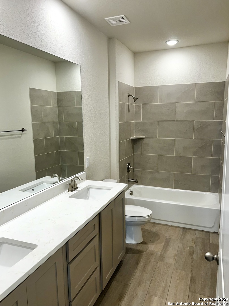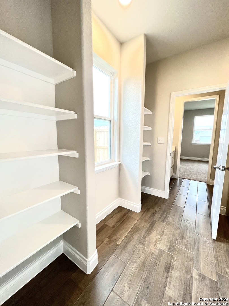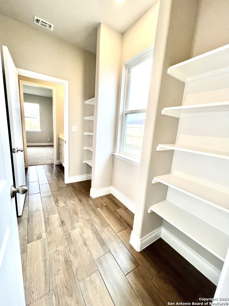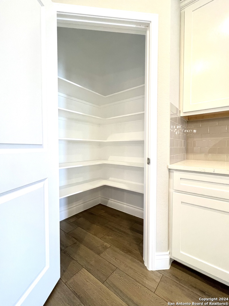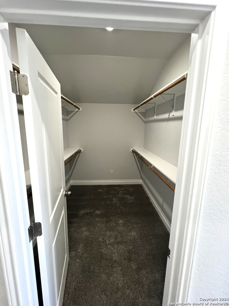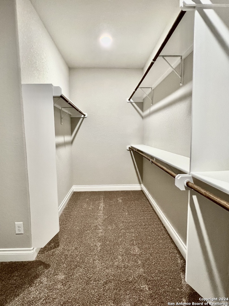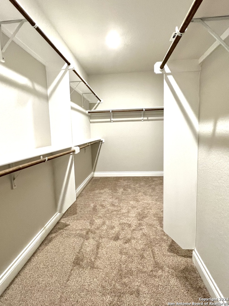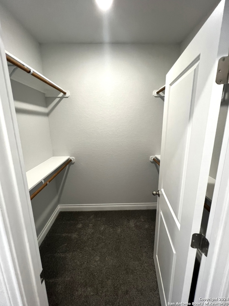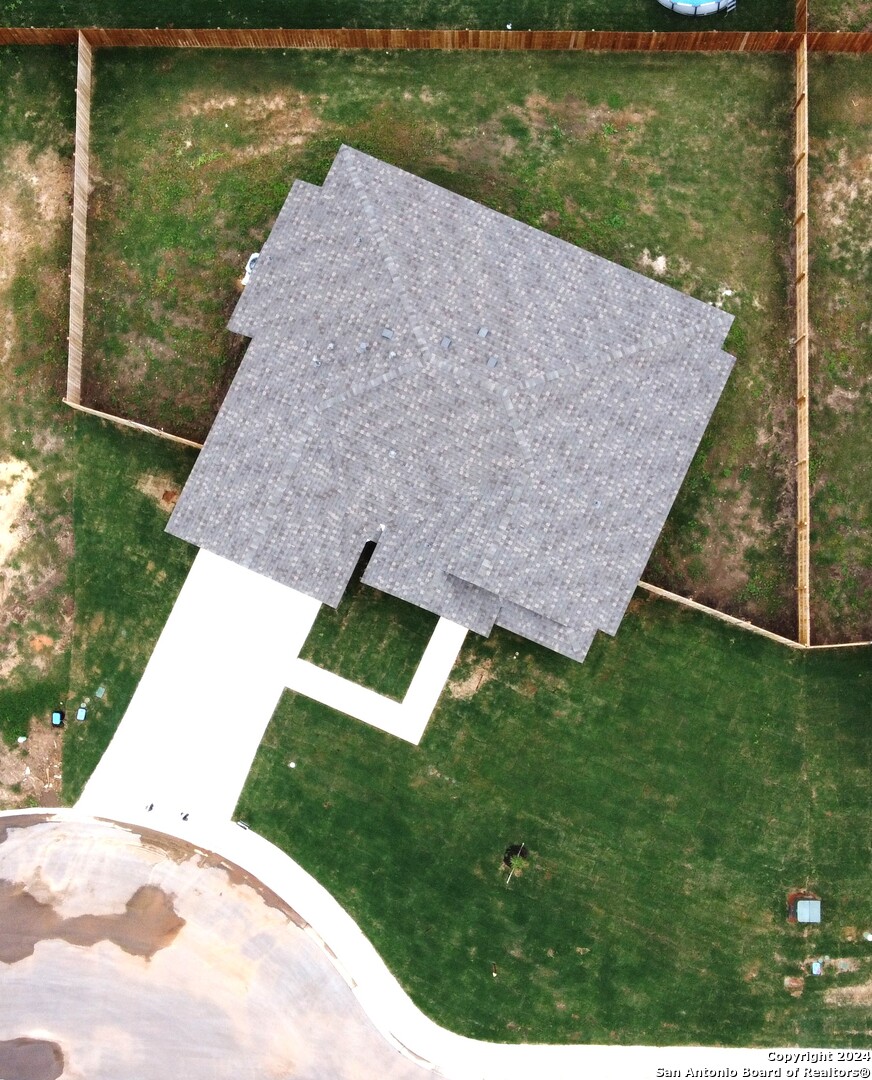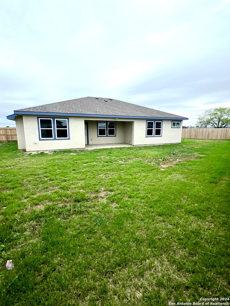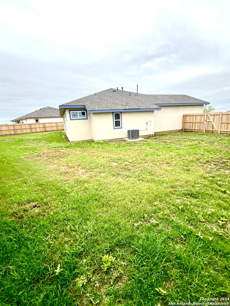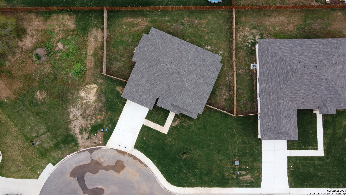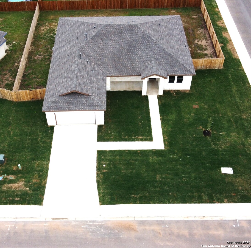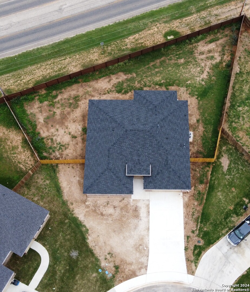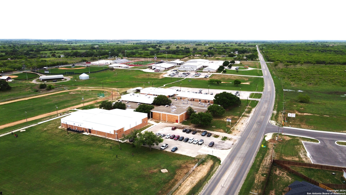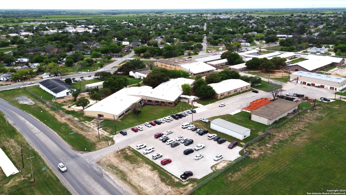Property Details
Albion Ct
Poteet, TX 78065
$369,000
4 BD | 3 BA |
Property Description
*** $5,000 Builder Incentive now being Offered *** Introducing your gateway to a simpler, more fulfilling lifestyle in the charming Strawberry Fields Subdivision! The empty lot awaits your vision, offering a seamless opportunity to build your dream home from one of the seven thoughtfully curated floor plans Strawberry Fields has to offer. This spacious lot provides all underground utilities to include water, sewer, electricity, and natural gas. The groundwork is laid for effortless construction, ensuring a smooth transition to your new home. Embrace the essence of the simple life as you settle into your new home in Strawberry Fields. Seize this opportunity to build the life you have always dreamed of and embark on a journey of fulfillment and contentment in the Strawberry Fields subdivision. Live the simple life with modern comforts and the warmth of community. Photos shown may not represent (colors, elevation, options) of the actual home to be built.
-
Type: Residential Property
-
Year Built: 2024
-
Cooling: One Central
-
Heating: Central
-
Lot Size: 0.26 Acres
Property Details
- Status:Available
- Type:Residential Property
- MLS #:1762763
- Year Built:2024
- Sq. Feet:1,876
Community Information
- Address:116 Albion Ct Poteet, TX 78065
- County:Atascosa
- City:Poteet
- Subdivision:STRAWBERRY FIELDS
- Zip Code:78065
School Information
- School System:Poteet Isd
- High School:Poteet
- Middle School:Poteet
- Elementary School:Poteet
Features / Amenities
- Total Sq. Ft.:1,876
- Interior Features:One Living Area, Eat-In Kitchen, Island Kitchen, Walk-In Pantry, Utility Room Inside, 1st Floor Lvl/No Steps, Open Floor Plan, Cable TV Available, High Speed Internet, All Bedrooms Downstairs, Laundry Lower Level, Walk in Closets
- Fireplace(s): Not Applicable
- Floor:Carpeting, Ceramic Tile
- Inclusions:Ceiling Fans, Washer Connection, Dryer Connection, Gas Cooking, Dishwasher, Gas Water Heater, Custom Cabinets
- Master Bath Features:Tub/Shower Separate, Double Vanity
- Exterior Features:Covered Patio, Privacy Fence, Partial Sprinkler System
- Cooling:One Central
- Heating Fuel:Natural Gas
- Heating:Central
- Master:14x16
- Bedroom 2:12x10
- Bedroom 3:12x11
- Bedroom 4:12x10
- Family Room:18x16
- Kitchen:13x17
Architecture
- Bedrooms:4
- Bathrooms:3
- Year Built:2024
- Stories:1
- Style:One Story, Ranch
- Roof:Composition
- Foundation:Slab
- Parking:Two Car Garage, Attached
Property Features
- Neighborhood Amenities:Park/Playground
- Water/Sewer:City
Tax and Financial Info
- Proposed Terms:Conventional, FHA, VA, Cash, 100% Financing, Investors OK, USDA
4 BD | 3 BA | 1,876 SqFt
© 2024 Lone Star Real Estate. All rights reserved. The data relating to real estate for sale on this web site comes in part from the Internet Data Exchange Program of Lone Star Real Estate. Information provided is for viewer's personal, non-commercial use and may not be used for any purpose other than to identify prospective properties the viewer may be interested in purchasing. Information provided is deemed reliable but not guaranteed. Listing Courtesy of Mitzie Delgado with eXp Realty.

