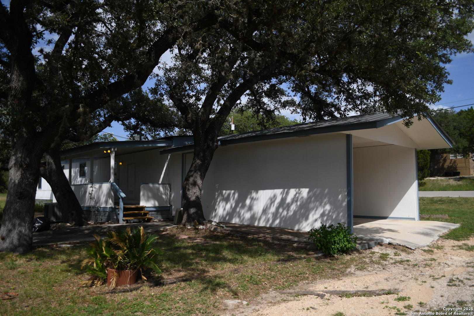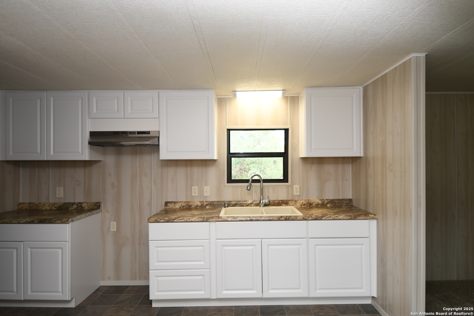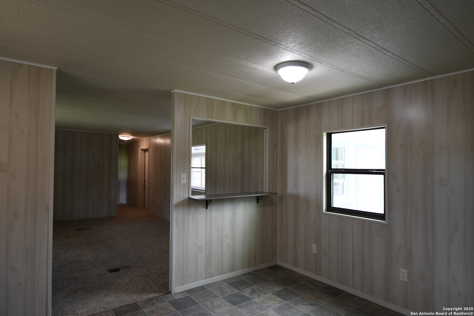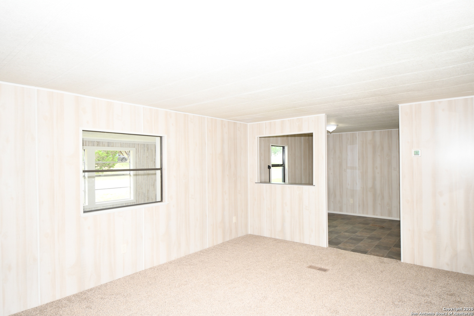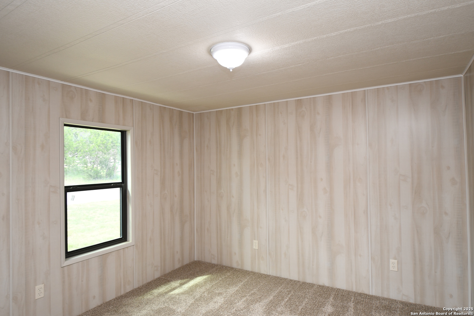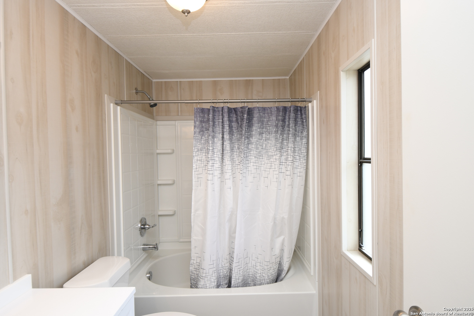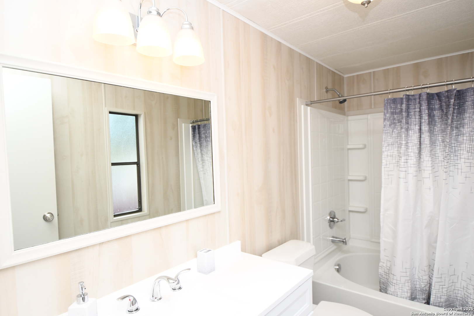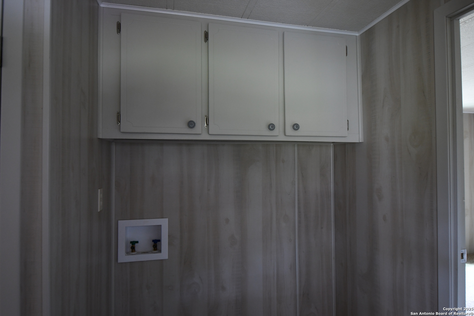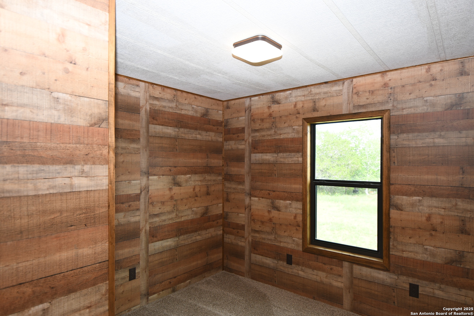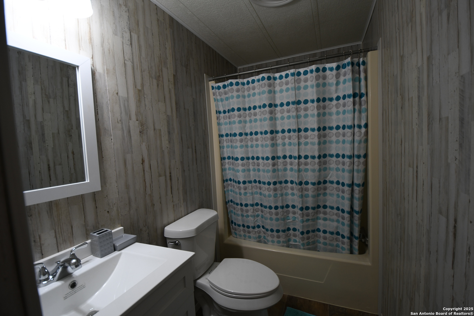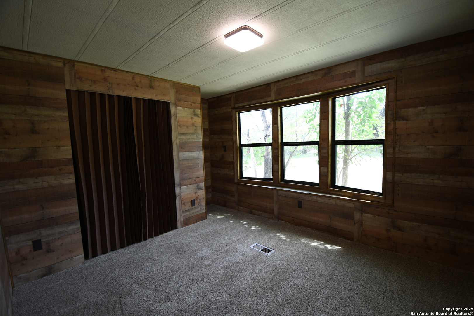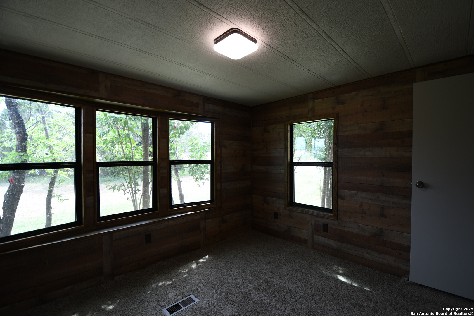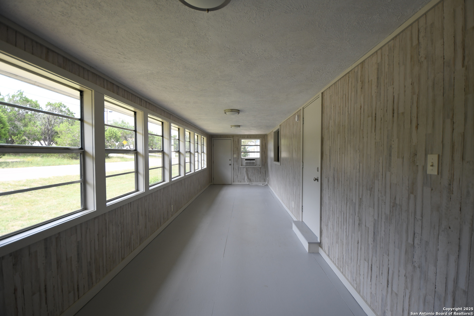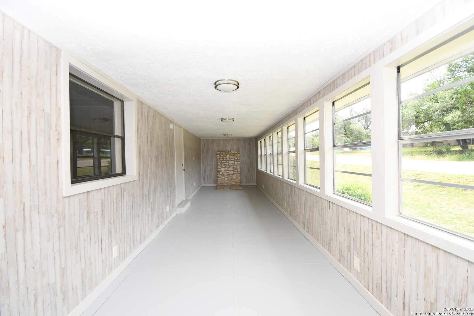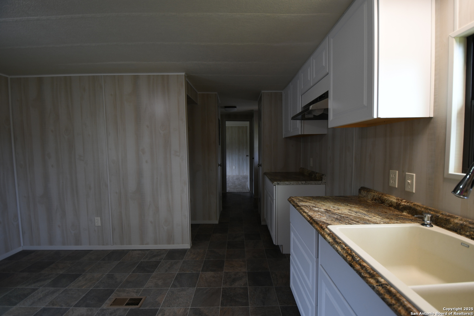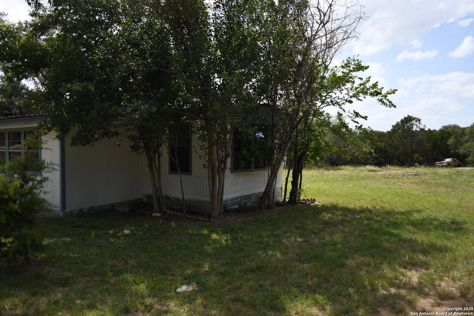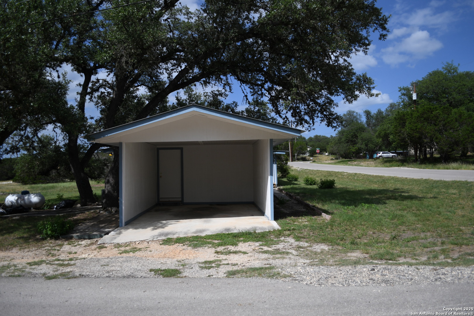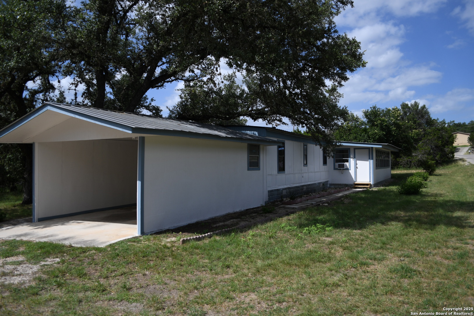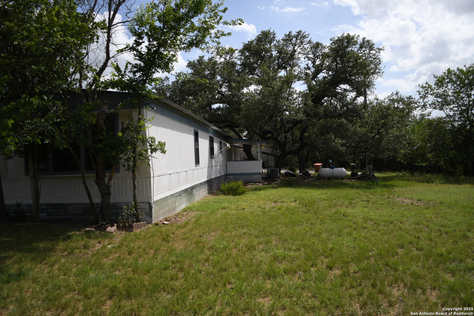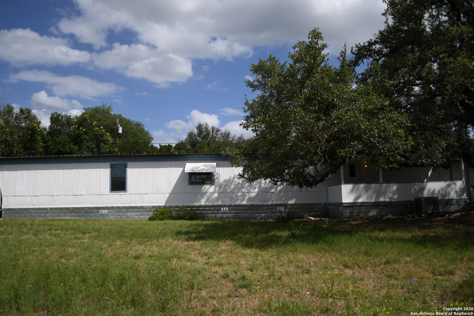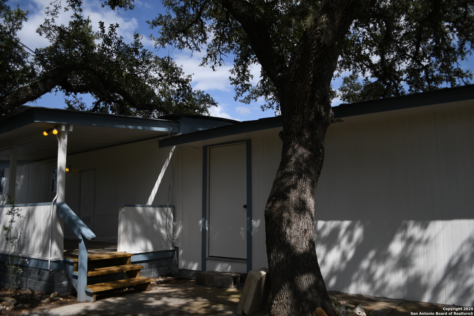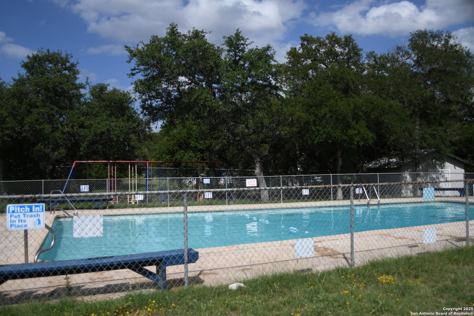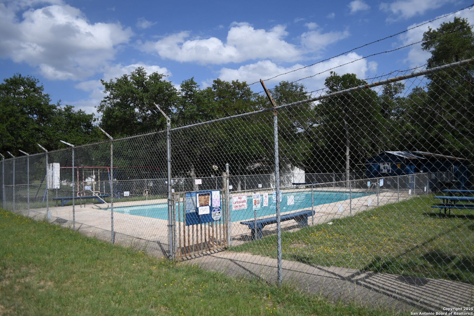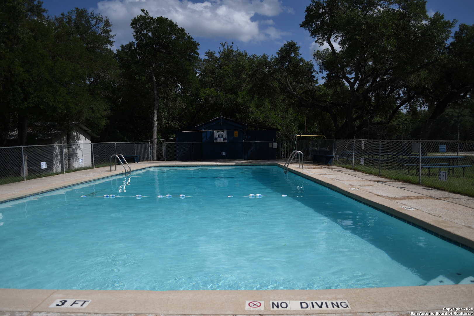Property Details
Pecan
Canyon Lake, TX 78133
$195,000
3 BD | 2 BA |
Property Description
Move in ready on the North side of the Lake! This house has been beautifully redone with all new Carpet, vinyl flooring, wall board throughout, cabinetry, sinks, toilets, tub/showers, closet doors, some new doors, windows in the main house, paint inside and out, cold and hot water lines, duct work under the house, HVAC main house and window unit in the addition. Don't forget to enjoy the bonus area addition and also the neighborhood pool/park! Nestled between Boat ramp 20 Potter's Creek Park and Boat ramp 19 the Marina and Canyon Park. Nearby restaurants, grocery store and routs to San Antonio, New Braunfels, San Marcos, Austin, Fredericksburg, and Boerne. This prime location ensures easy day trips in every direction within just an hour's drive. Embrace the opportunity to live by the lake and enjoy the serenity of your surroundings.
-
Type: Manufactured
-
Year Built: 1980
-
Cooling: One Central,One Window/Wall
-
Heating: Central
-
Lot Size: 0.51 Acres
Property Details
- Status:Available
- Type:Manufactured
- MLS #:1878654
- Year Built:1980
- Sq. Feet:1,280
Community Information
- Address:1155 Pecan Canyon Lake, TX 78133
- County:Comal
- City:Canyon Lake
- Subdivision:TAMARACK SHORES
- Zip Code:78133
School Information
- School System:Comal
- High School:Canyon Lake
- Middle School:Mountain Valley
- Elementary School:Call District
Features / Amenities
- Total Sq. Ft.:1,280
- Interior Features:One Living Area, Eat-In Kitchen, Utility Room Inside, Cable TV Available, High Speed Internet
- Fireplace(s): Not Applicable
- Floor:Carpeting, Vinyl
- Inclusions:Washer Connection, Dryer Connection, Smoke Alarm, Gas Water Heater, Propane Water Heater, Private Garbage Service
- Master Bath Features:Tub/Shower Combo, Single Vanity
- Cooling:One Central, One Window/Wall
- Heating Fuel:Propane Owned
- Heating:Central
- Master:11x11
- Bedroom 2:10x9
- Bedroom 3:12x10
- Kitchen:13x10
Architecture
- Bedrooms:3
- Bathrooms:2
- Year Built:1980
- Stories:1
- Style:One Story, Manufactured Home - Single Wide
- Roof:Metal
- Parking:Attached
Property Features
- Neighborhood Amenities:Pool, Park/Playground
- Water/Sewer:Water System, Septic, Other
Tax and Financial Info
- Proposed Terms:Conventional, Cash
- Total Tax:1866
3 BD | 2 BA | 1,280 SqFt
© 2025 Lone Star Real Estate. All rights reserved. The data relating to real estate for sale on this web site comes in part from the Internet Data Exchange Program of Lone Star Real Estate. Information provided is for viewer's personal, non-commercial use and may not be used for any purpose other than to identify prospective properties the viewer may be interested in purchasing. Information provided is deemed reliable but not guaranteed. Listing Courtesy of Shelly Allen with White Label Realty.

