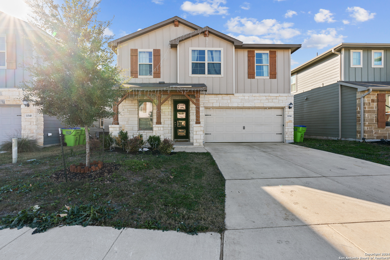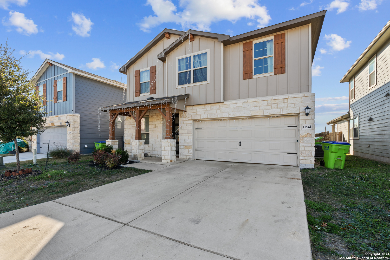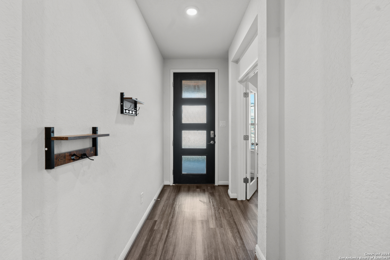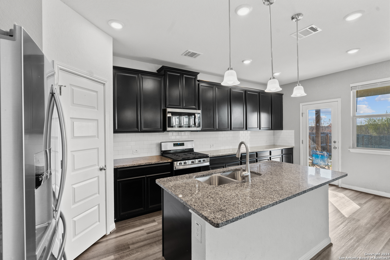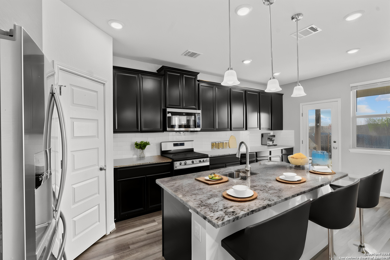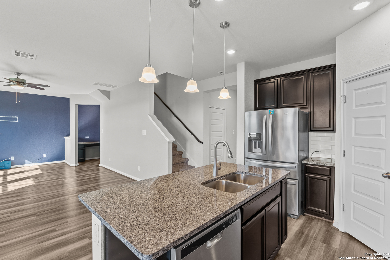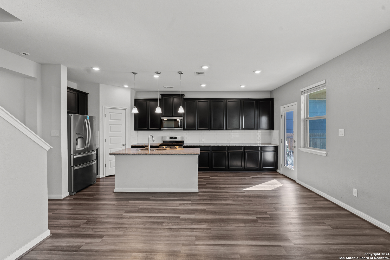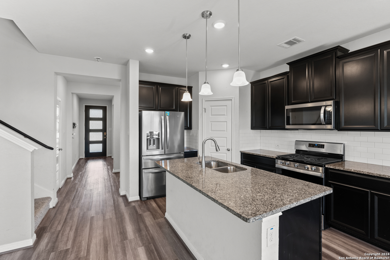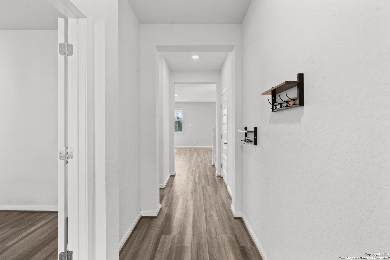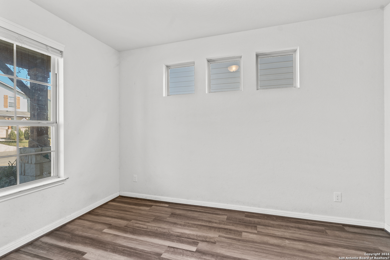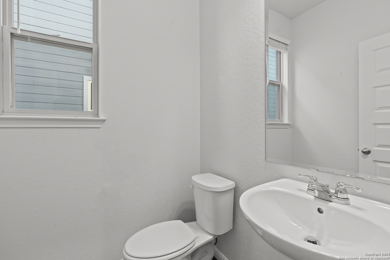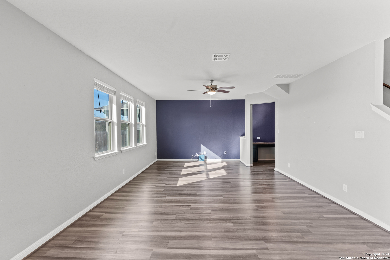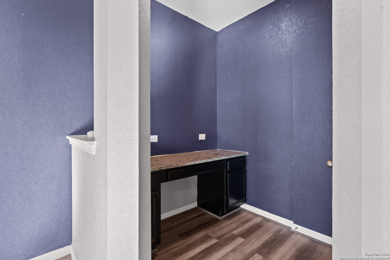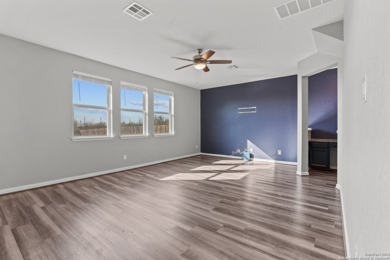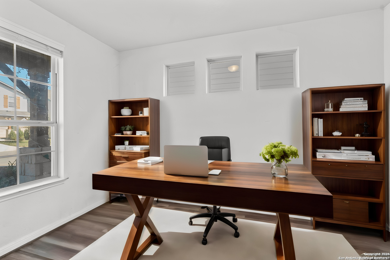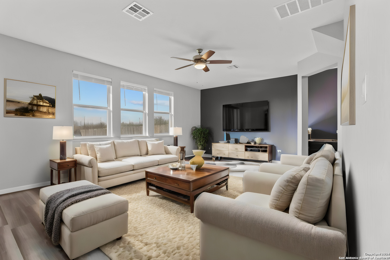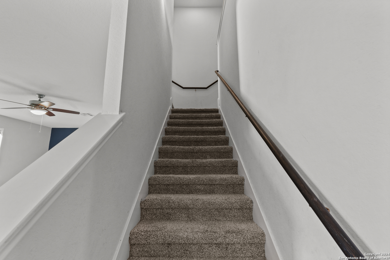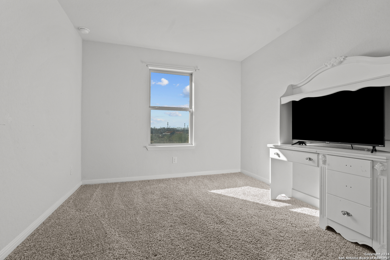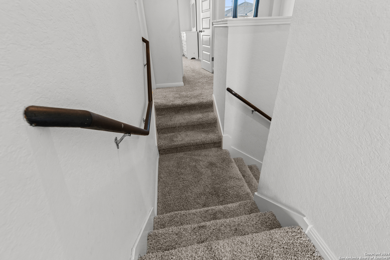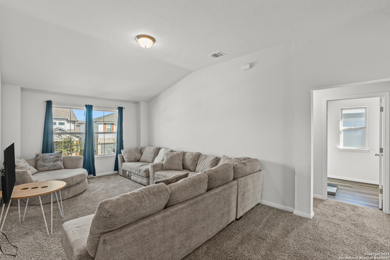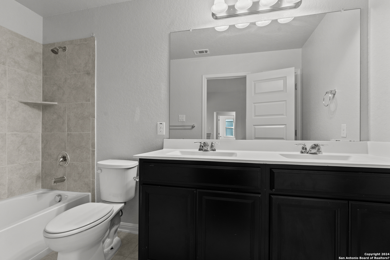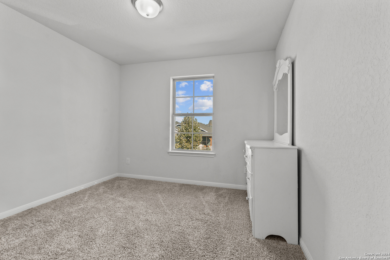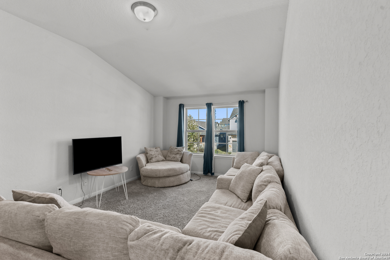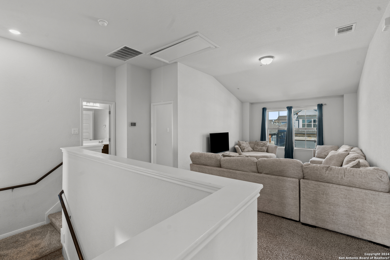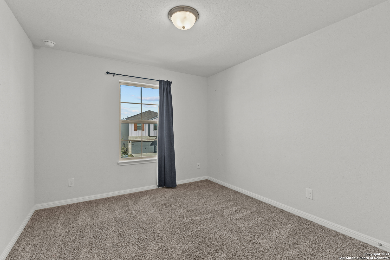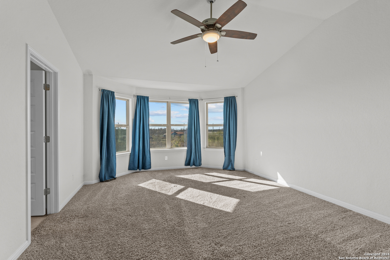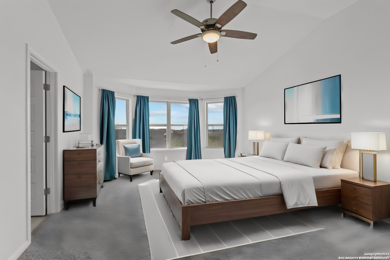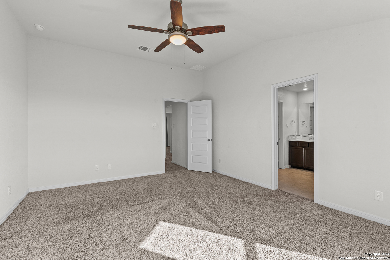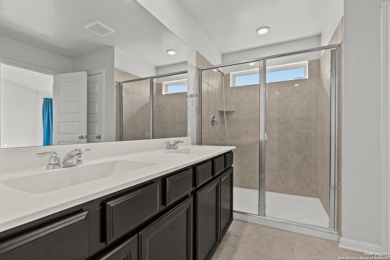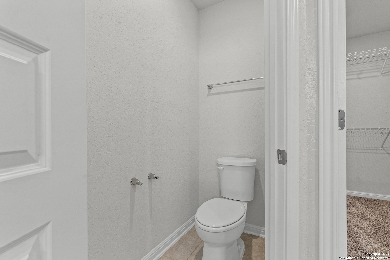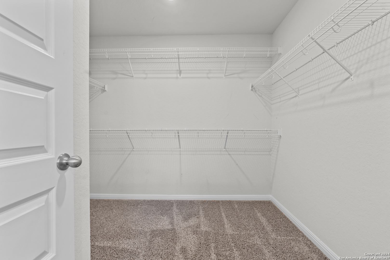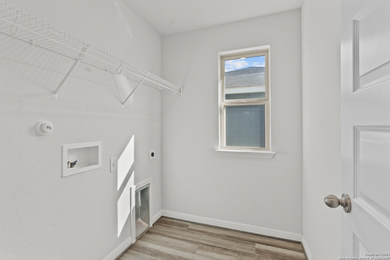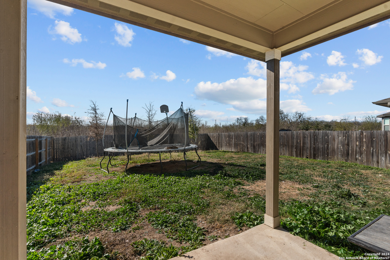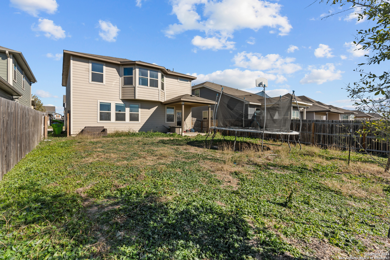Property Details
LIGHTNING WAY
San Antonio, TX 78245
$330,000
4 BD | 3 BA |
Property Description
BEAUTIFUL MOVE IN READY HOME ! TWO STORY WITH THE CONVENIENCE OF A HALF BATHROOM DOWNSTAIRS AND THE LAYOUT INCLUDES SPACIOUS LIVING AREA DOWNSTAIRS WITH AN ADDITIONAL EXTRA ROOM THAT COULD SERVE AS AN OFFICE OR A MOTHER-IN-LAW SUITE PROVIDING FLEXIBILITY AND CONVENIENCE. NO CARPET DOWNSTAIRS!! THE REST OF 4 (FOUR) BEDROOMS AND LAUNDRY ROOM ARE UPSTAIRS. THE PRIMARY BEDROOM WITH A WALKING CLOSET AND BIG BATHROOM DOUBLE VANITY AND WALKING SHOWER. THE OTHER FULL BATHROOM ALSO WITH DOUBLE VANITY. BIG LIVING ROOM AREA TO RELAX WITH YOUR LOVED ONES. THIS ENERGY-EFFICIENT HOME HAS A CENTRAL KITCHEN, THE ISLAND OFFERS CONVENIENT PREP SPACE. ESPRESSO CABINETS, WHITE BACKSPLASH, GRAY TILE, INK-DOTTED COUNTERS. THE COMMUNITY RESIDES WITHIN THE MEDINA VALLEY SCHOOL DISTRICT. AMENITIES INCLUDE PARK, CLUB HOUSE, BBQ/PICNIC AREA, PLAYGROUND AND SWIMMING POOL. KNOWN FOR THEIR ENERGY-EFFICIENT FEATURES. THIS COMMUNITY IS SITUATED NEAR SHOPPING, RESTAURANTS, MOVIES, AND MORE. ALSO CLOSE TO HIGHWAY 90 AND CLOSE TO 1604, JUST A COPULE OF MINUTES OF LACKLAND AIR FORCE BASE, KELLY FIELD! DONT MISS THIS OPPORTUNITY TO OWN THIS BEAUTIFUL HOME!
-
Type: Residential Property
-
Year Built: 2020
-
Cooling: One Central
-
Heating: Central
-
Lot Size: 0.12 Acres
Property Details
- Status:Available
- Type:Residential Property
- MLS #:1847302
- Year Built:2020
- Sq. Feet:2,326
Community Information
- Address:11544 LIGHTNING WAY San Antonio, TX 78245
- County:Bexar
- City:San Antonio
- Subdivision:HARLACH FARMS
- Zip Code:78245
School Information
- School System:Medina Valley I.S.D.
- High School:Medina Valley
- Middle School:Loma Alta
- Elementary School:Call District
Features / Amenities
- Total Sq. Ft.:2,326
- Interior Features:Three Living Area, Liv/Din Combo, Two Eating Areas, Island Kitchen, Walk-In Pantry, Study/Library, Game Room, Utility Room Inside, All Bedrooms Upstairs, Open Floor Plan, Cable TV Available, High Speed Internet, Laundry Upper Level, Walk in Closets
- Fireplace(s): Not Applicable
- Floor:Carpeting, Ceramic Tile, Vinyl
- Inclusions:Ceiling Fans, Washer Connection, Dryer Connection, Microwave Oven, Stove/Range, Gas Cooking, Disposal, Dishwasher, Ice Maker Connection, Smoke Alarm, Security System (Owned), Pre-Wired for Security, Garage Door Opener, In Wall Pest Control, Plumb for Water Softener
- Master Bath Features:Shower Only, Double Vanity
- Exterior Features:Covered Patio, Privacy Fence, Sprinkler System, Double Pane Windows
- Cooling:One Central
- Heating Fuel:Electric
- Heating:Central
- Master:15x14
- Bedroom 2:14x12
- Bedroom 3:14x12
- Bedroom 4:13x12
- Dining Room:13x9
- Family Room:26x19
- Kitchen:16x8
- Office/Study:11x11
Architecture
- Bedrooms:4
- Bathrooms:3
- Year Built:2020
- Stories:2
- Style:Two Story
- Roof:Composition
- Foundation:Slab
- Parking:Two Car Garage, Attached
Property Features
- Neighborhood Amenities:Pool, Park/Playground, BBQ/Grill, Other - See Remarks
- Water/Sewer:City
Tax and Financial Info
- Proposed Terms:Conventional, FHA, VA, Cash
- Total Tax:7407.71
4 BD | 3 BA | 2,326 SqFt
© 2025 Lone Star Real Estate. All rights reserved. The data relating to real estate for sale on this web site comes in part from the Internet Data Exchange Program of Lone Star Real Estate. Information provided is for viewer's personal, non-commercial use and may not be used for any purpose other than to identify prospective properties the viewer may be interested in purchasing. Information provided is deemed reliable but not guaranteed. Listing Courtesy of Maria Gonzalez with San Antonio Elite Realty.

