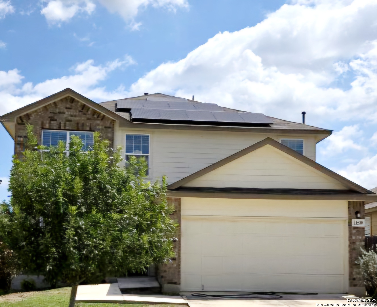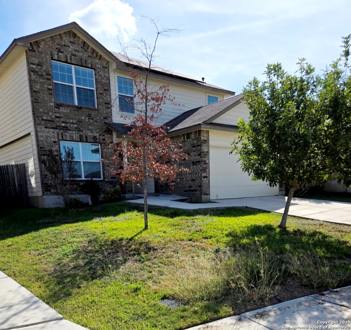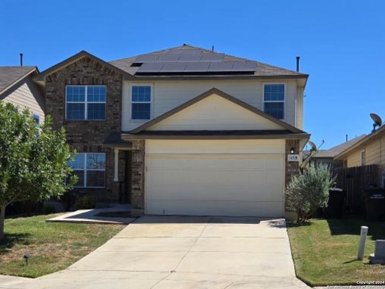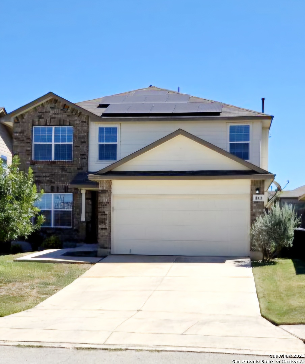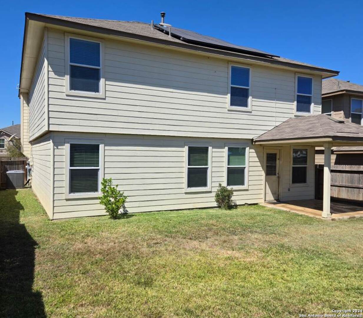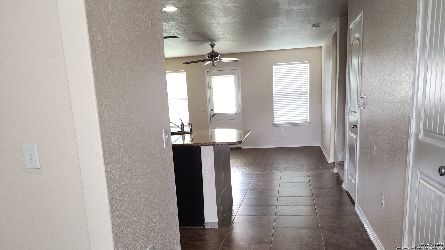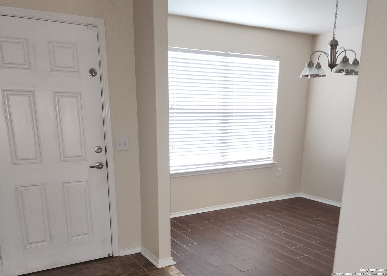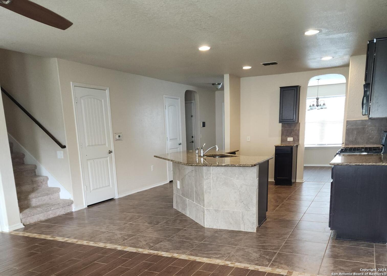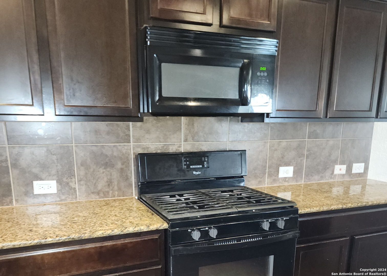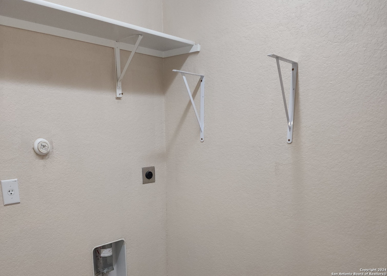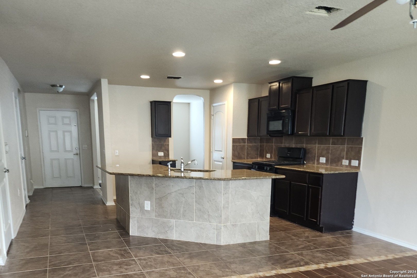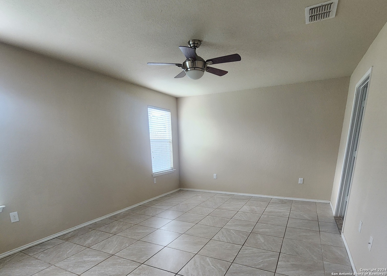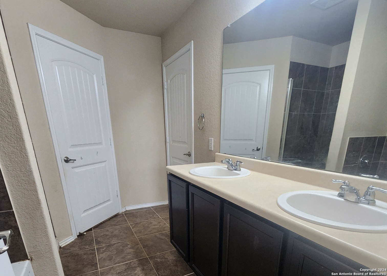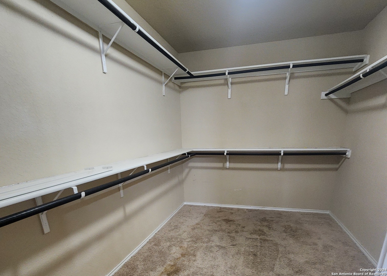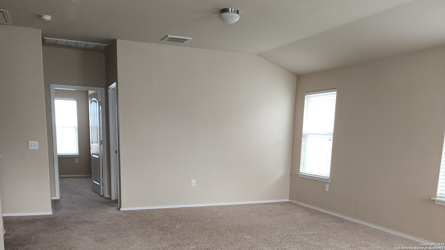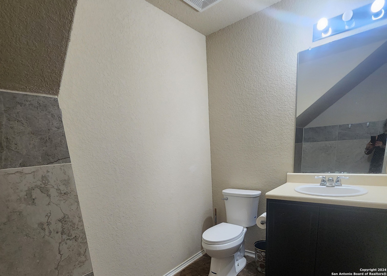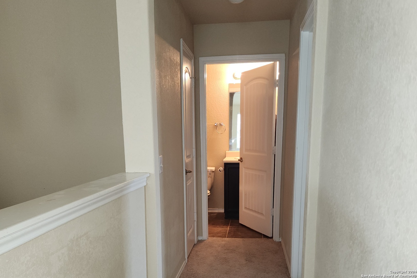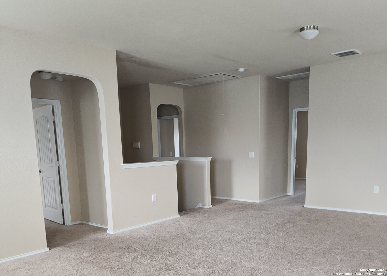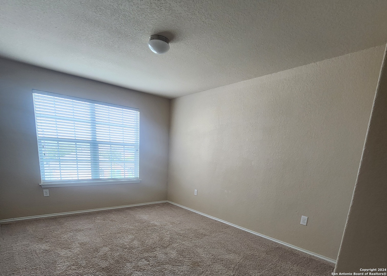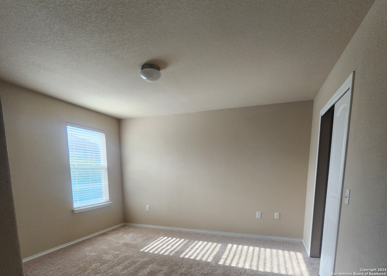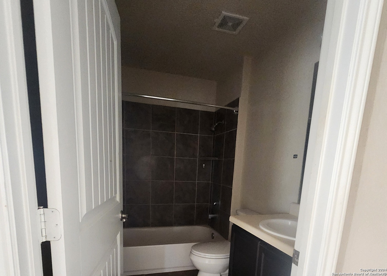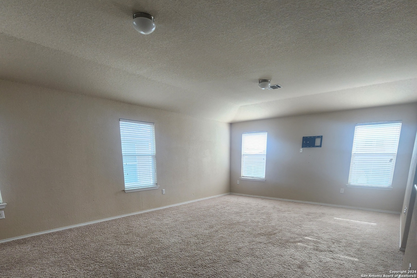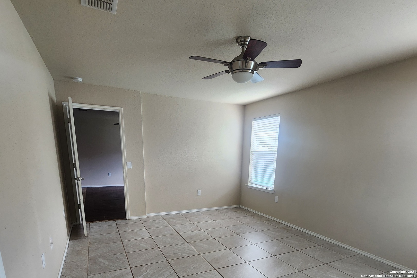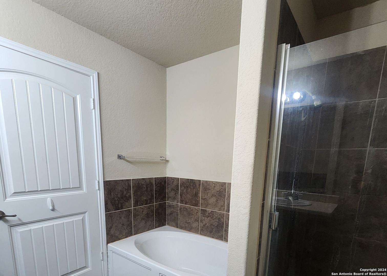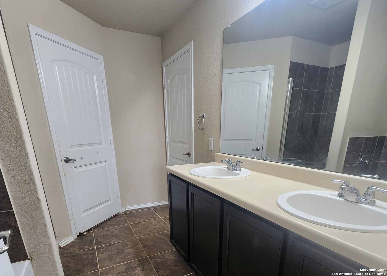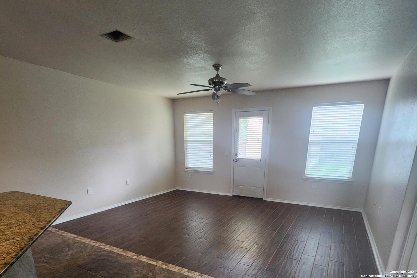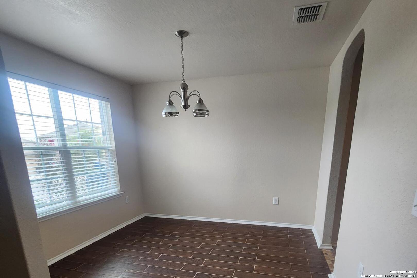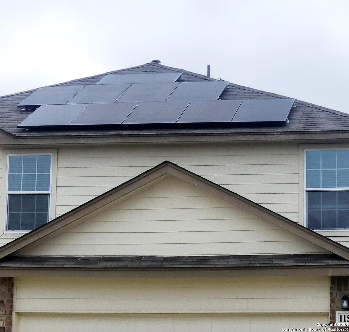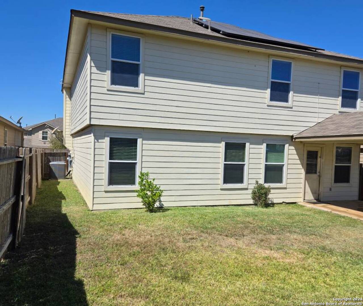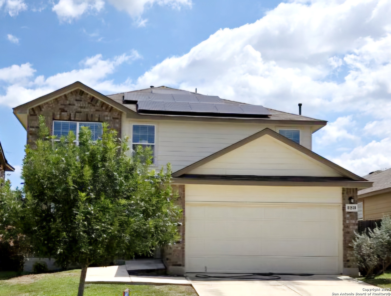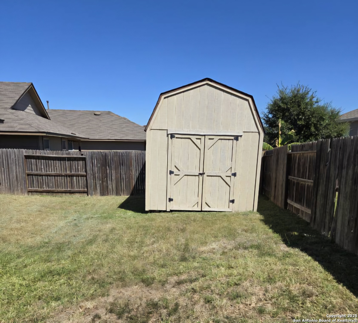Property Details
Plover
San Antonio, TX 78221
$286,990
5 BD | 4 BA |
Property Description
Wow!! House has been reduced below 2024 tax value. This is a Magnificently sized home in Mission del Lago. Nice curb appeal. Brick front exterior. This is a great opportunity to own this large DR Horton Builder floor plan- 5 bedrooms, 3 full bathrooms and a powder/half rest room downstairs. Primary bedroom and master suite downstairs, separate shower/tub. Nice ceramic flooring in living, dining and island base. Upstairs you walk into a huge loft to be used as a game room, family room or children's playroom. Bedrooms are roomy w/ 2 full bathrooms upstairs. The Community Center and Pool are walking distance, Gallardo Elementary School is at the beginning of the Subdivision entrance, the walking trails and Golf course are located nearby, along with a City of San Antonio Park. The home is centrally located 2 miles south of Loop 410 (Roosevelt/281). Lackland AFB is 15 minutes away, IH-37 is 10 minutes away, SW Military Drive is 11 minutes away, Downtown is a 16 minute drive, Toyota Plant 20 minutes away, TJ Max Corporate office 6 minutes away.
-
Type: Residential Property
-
Year Built: 2015
-
Cooling: One Central,Heat Pump
-
Heating: Central,Heat Pump,1 Unit
-
Lot Size: 0.12 Acres
Property Details
- Status:Available
- Type:Residential Property
- MLS #:1863603
- Year Built:2015
- Sq. Feet:2,677
Community Information
- Address:11518 Plover San Antonio, TX 78221
- County:Bexar
- City:San Antonio
- Subdivision:MISSION DEL LAGO
- Zip Code:78221
School Information
- School System:South Side I.S.D
- High School:Southside
- Middle School:Call District
- Elementary School:Gallardo
Features / Amenities
- Total Sq. Ft.:2,677
- Interior Features:One Living Area, Separate Dining Room, Eat-In Kitchen, Breakfast Bar, Game Room, Loft, Utility Room Inside, High Ceilings, Pull Down Storage, Cable TV Available, Laundry Main Level, Laundry Room, Walk in Closets, Attic - Access only
- Fireplace(s): Not Applicable
- Floor:Carpeting, Ceramic Tile
- Inclusions:Ceiling Fans, Washer Connection, Dryer Connection, Microwave Oven, Stove/Range, Gas Cooking, Dishwasher, Ice Maker Connection, Vent Fan, Smoke Alarm, Gas Water Heater, Garage Door Opener, Solid Counter Tops, City Garbage service
- Master Bath Features:Tub/Shower Separate, Double Vanity, Garden Tub
- Exterior Features:Patio Slab, Covered Patio, Privacy Fence, Storage Building/Shed, Has Gutters, Storm Doors
- Cooling:One Central, Heat Pump
- Heating Fuel:Natural Gas, Solar
- Heating:Central, Heat Pump, 1 Unit
- Master:18x12
- Bedroom 2:14x13
- Bedroom 3:12x16
- Bedroom 4:10x12
- Dining Room:10x10
- Kitchen:10x14
Architecture
- Bedrooms:5
- Bathrooms:4
- Year Built:2015
- Stories:2
- Style:Two Story, Contemporary
- Roof:Composition
- Foundation:Slab
- Parking:Two Car Garage, Attached
Property Features
- Neighborhood Amenities:Pool, Tennis, Golf Course, Clubhouse, Park/Playground, Jogging Trails, Sports Court, Bike Trails, BBQ/Grill
- Water/Sewer:Water System, Sewer System, City
Tax and Financial Info
- Proposed Terms:Conventional, FHA, VA, TX Vet, Cash
- Total Tax:6773
5 BD | 4 BA | 2,677 SqFt
© 2025 Lone Star Real Estate. All rights reserved. The data relating to real estate for sale on this web site comes in part from the Internet Data Exchange Program of Lone Star Real Estate. Information provided is for viewer's personal, non-commercial use and may not be used for any purpose other than to identify prospective properties the viewer may be interested in purchasing. Information provided is deemed reliable but not guaranteed. Listing Courtesy of Rita Martinez with Home Team of America.

