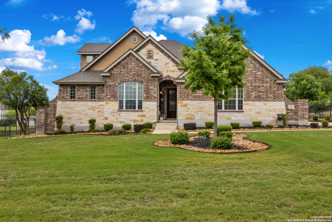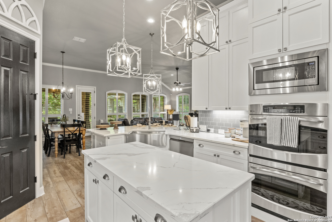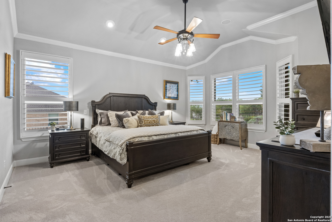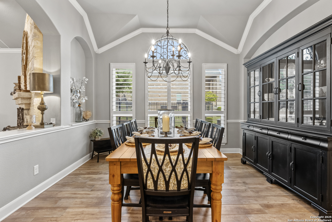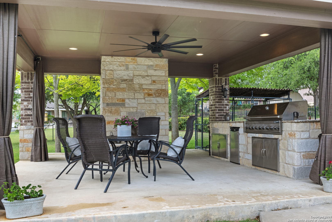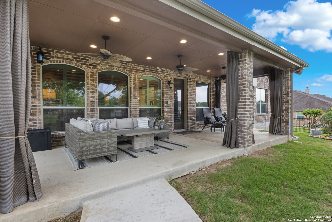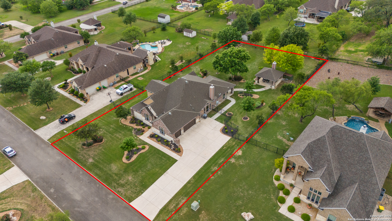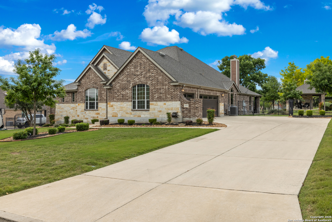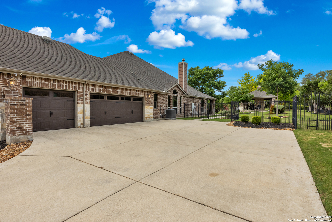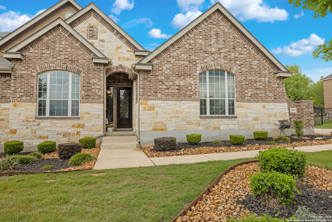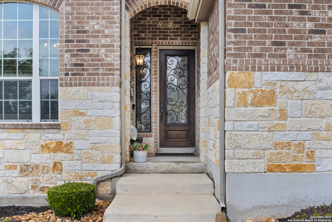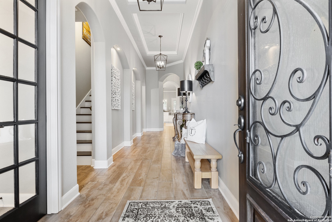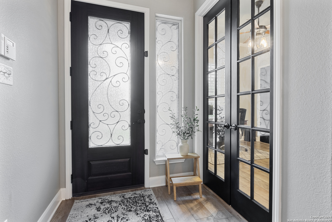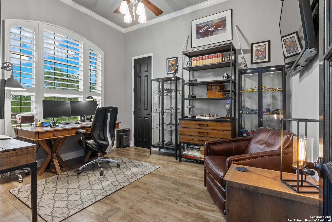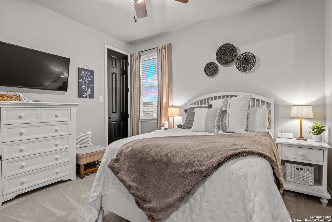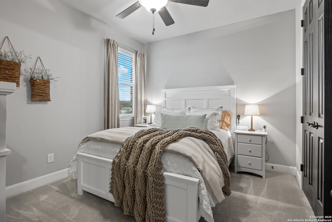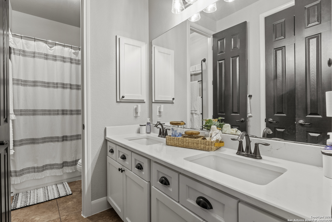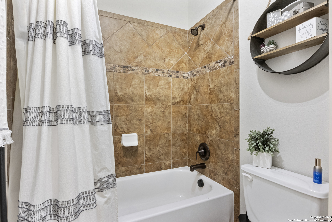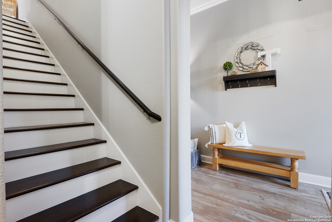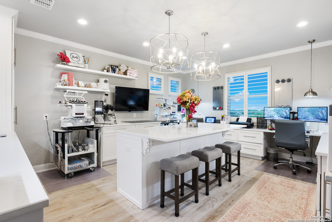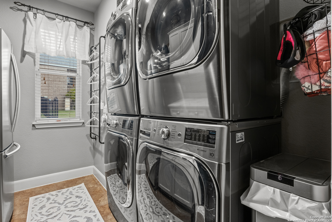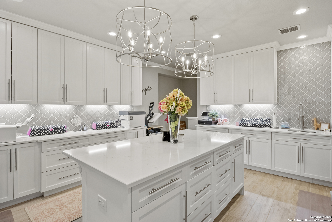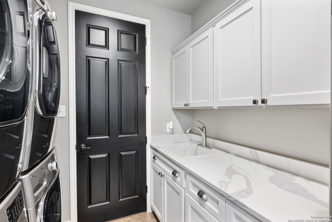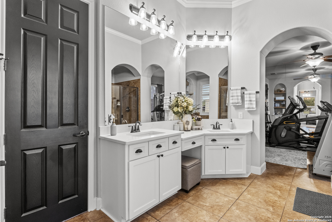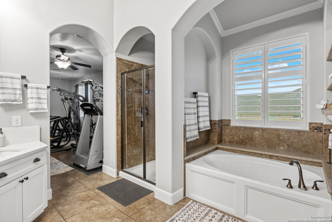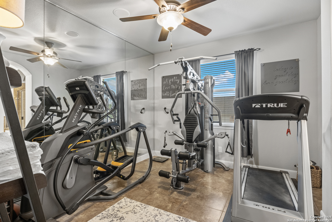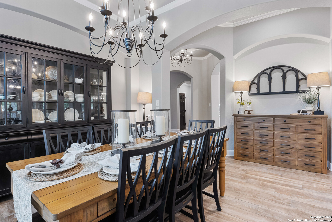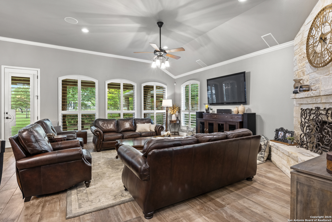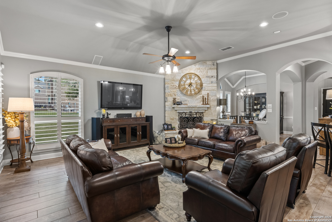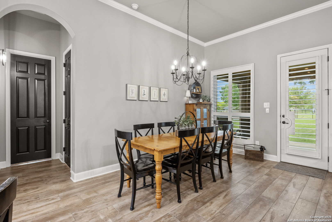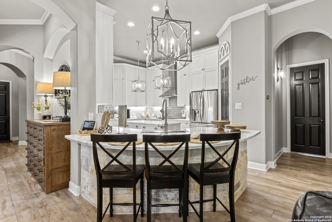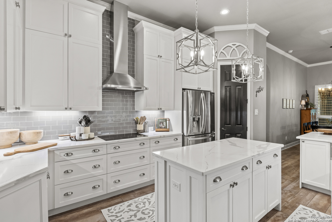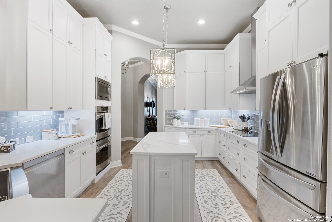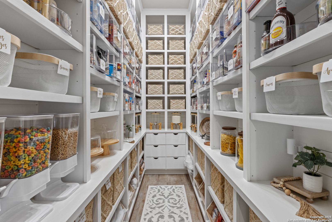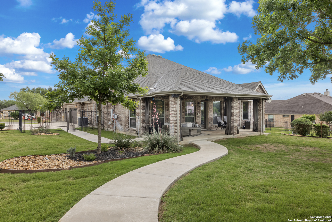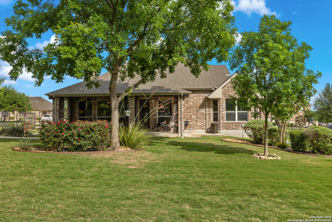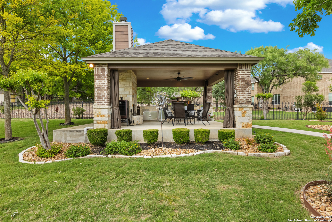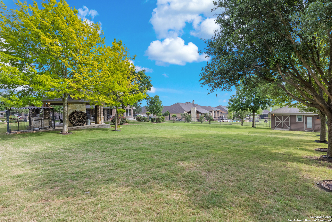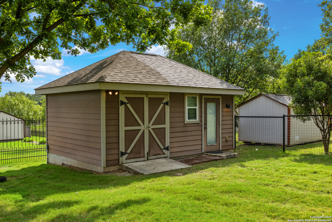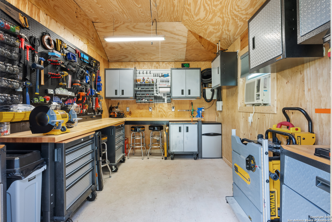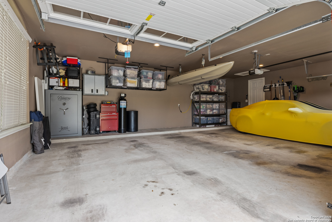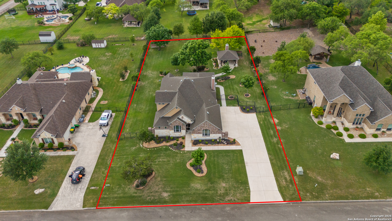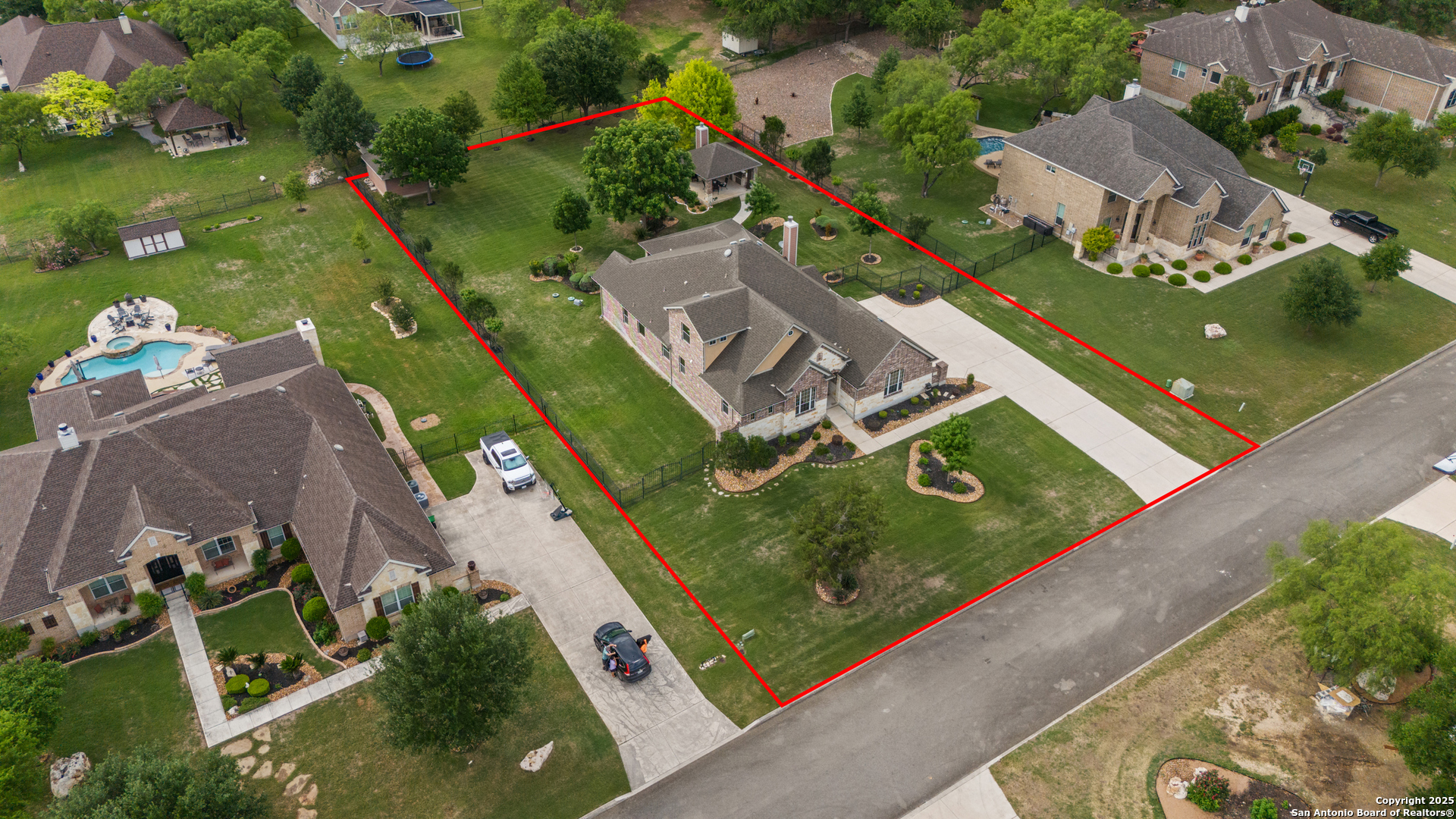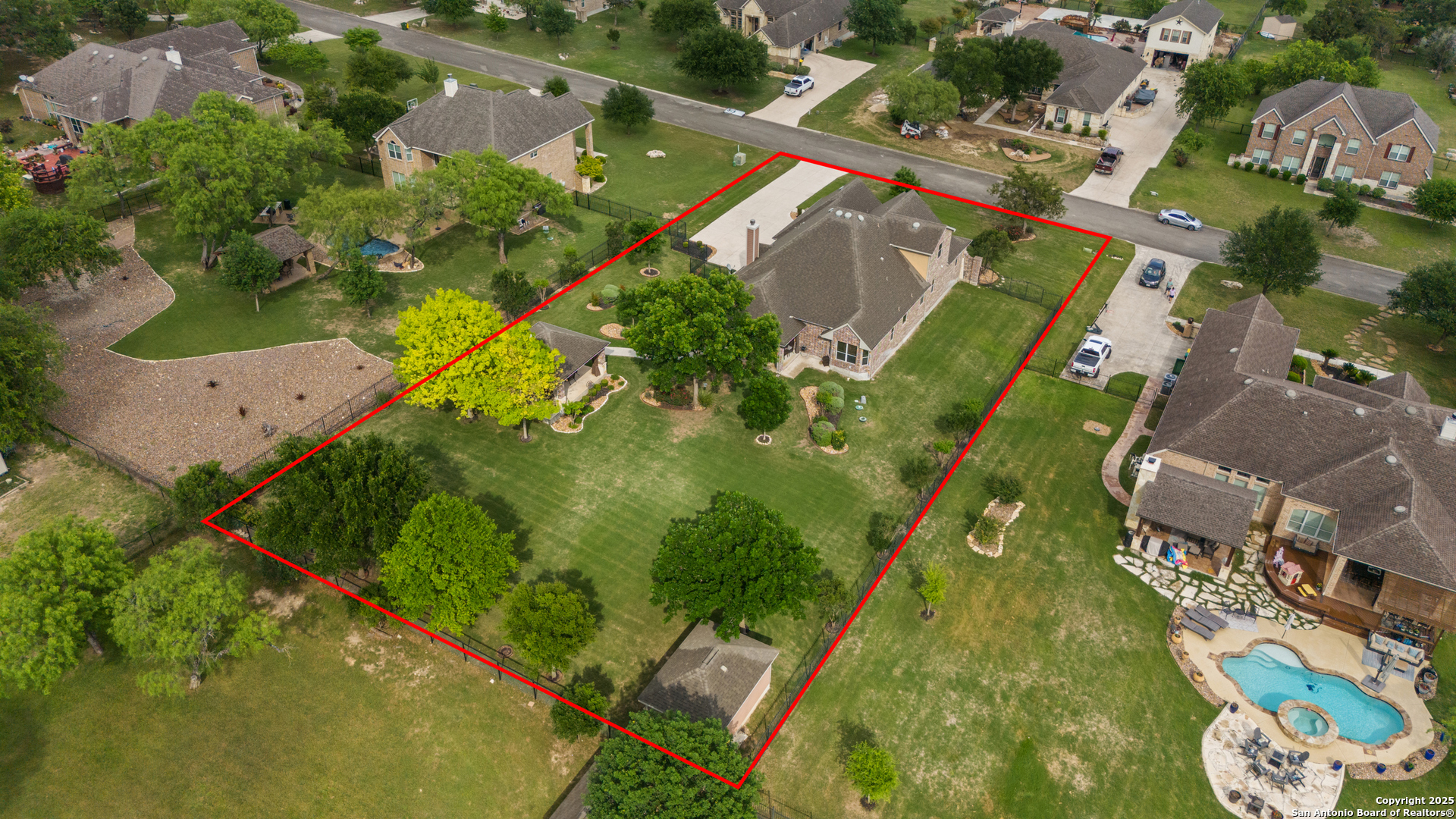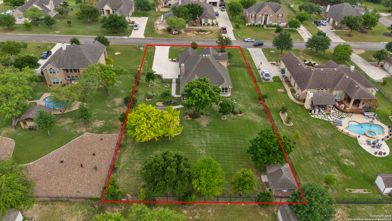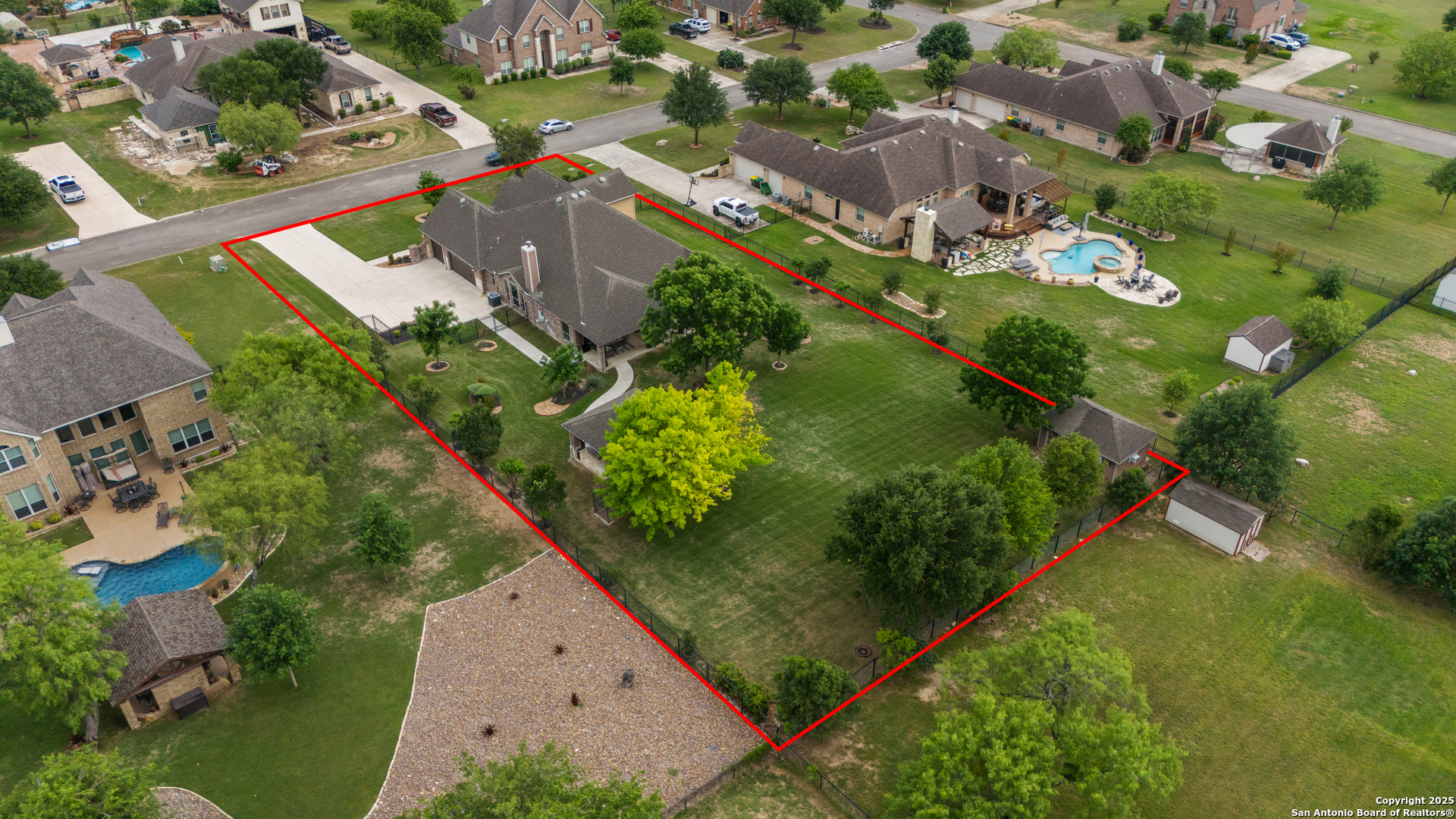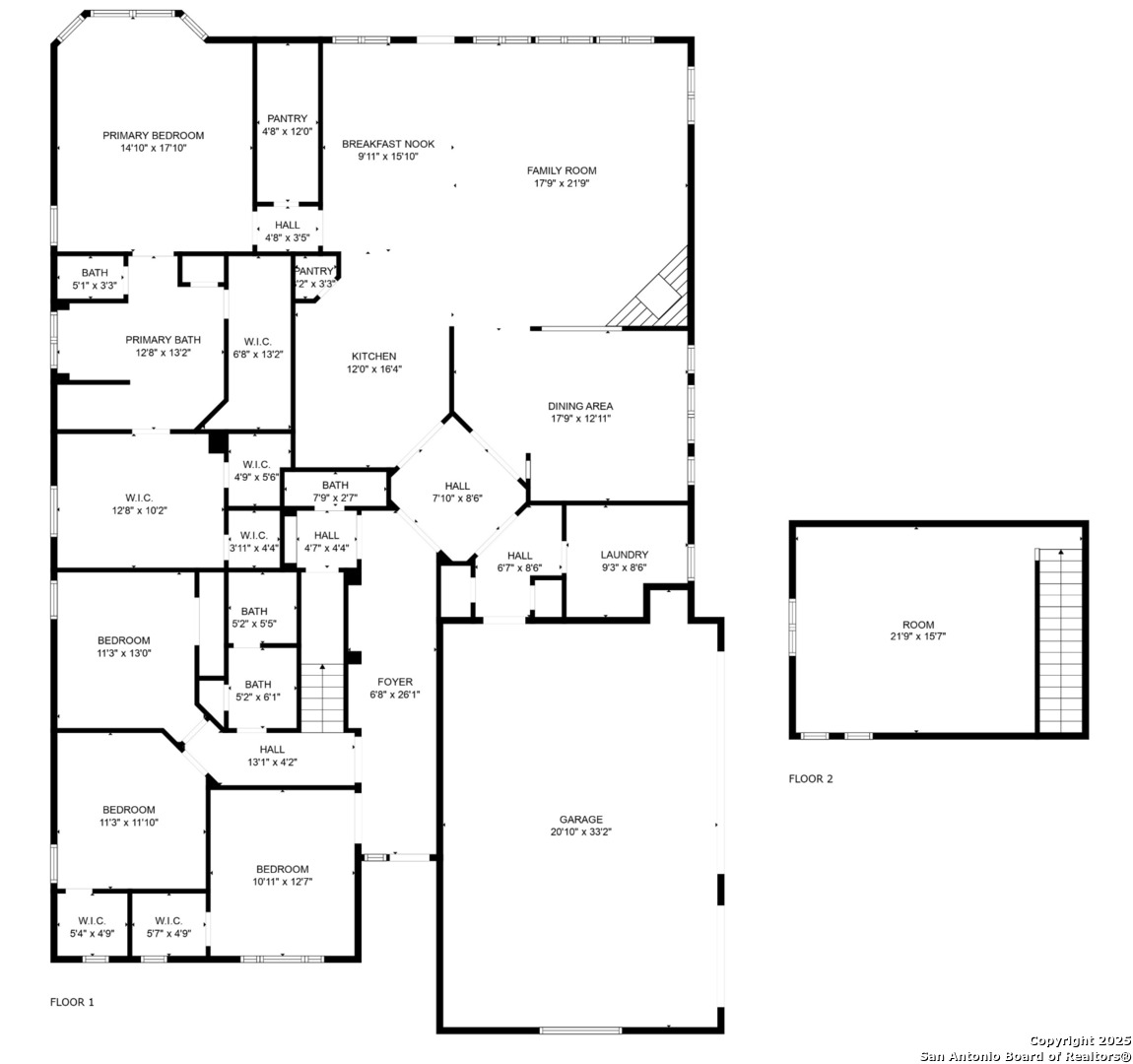Property Details
Burnt Umber
Helotes, TX 78023
$830,000
4 BD | 3 BA |
Property Description
**OPEN HOUSE: Saturday, 5/10, 1pm - 3pm** Welcome to 11511 Burnt Umber, where comfort, space, and style come together beautifully! Tucked into the established and exclusive Hearthstone Ranch community, this stunning 4-bedroom, 2.5-bath home sits on a sprawling 0.745-acre level lot, with the perfect amount of trees and lush grass. With 3,336sqft of thoughtfully designed living space, there's plenty of room to stretch out and make yourself at home. Inside, you'll find an inviting open-concept layout with an oversized living area, a chef's kitchen featuring quartz countertops and double ovens, as well as a spacious primary suite complete with his-and-her sinks and adjoining space/workout room. You will notice bedroom #4 is currently being used as an office, but can be adjusted to best fit your needs. All your main living is conveniently located on the first floor, with a bonus room upstairs for added flexibility, currently being used as an office/workspace with full sink, island, plenty of counter space, and tons of cabinet storage. Step outside and enjoy your own backyard oasis - a Texas-sized yard with a covered patio, additional outdoor kitchen area perfect for entertaining or unwinding on warm summer evenings, as well as a fully equipped workshop/shed. Offering quick access to 1604, you're just minutes from La Cantera, UTSA, and SeaWorld as well as top-rated shopping, dining, and entertainment, all while still enjoying the small town charm of Helotes. Schedule your showing today!
-
Type: Residential Property
-
Year Built: 2011
-
Cooling: One Central
-
Heating: Central
-
Lot Size: 0.75 Acres
Property Details
- Status:Contract Pending
- Type:Residential Property
- MLS #:1862661
- Year Built:2011
- Sq. Feet:3,336
Community Information
- Address:11511 Burnt Umber Helotes, TX 78023
- County:Bexar
- City:Helotes
- Subdivision:HEARTHSTONE
- Zip Code:78023
School Information
- School System:Northside
- High School:O'Connor
- Middle School:FOLKS
- Elementary School:Helotes
Features / Amenities
- Total Sq. Ft.:3,336
- Interior Features:One Living Area, Separate Dining Room, Eat-In Kitchen, Island Kitchen, Walk-In Pantry, Loft, High Ceilings, Open Floor Plan, Cable TV Available, High Speed Internet, All Bedrooms Downstairs, Laundry Main Level, Laundry Room, Walk in Closets
- Fireplace(s): One, Living Room, Stone/Rock/Brick
- Floor:Carpeting, Ceramic Tile
- Inclusions:Ceiling Fans, Chandelier, Washer Connection, Dryer Connection, Cook Top, Built-In Oven, Microwave Oven, Disposal, Dishwasher, Electric Water Heater, Garage Door Opener, Solid Counter Tops, Double Ovens, Private Garbage Service
- Master Bath Features:Tub/Shower Separate, Separate Vanity, Double Vanity, Garden Tub
- Exterior Features:Patio Slab, Covered Patio, Bar-B-Que Pit/Grill, Gas Grill, Wrought Iron Fence, Sprinkler System, Double Pane Windows, Storage Building/Shed, Has Gutters, Mature Trees, Dog Run Kennel, Outdoor Kitchen, Workshop
- Cooling:One Central
- Heating Fuel:Electric
- Heating:Central
- Master:14x17
- Bedroom 2:11x13
- Bedroom 3:11x11
- Bedroom 4:10x12
- Dining Room:17x12
- Family Room:17x21
- Kitchen:12x16
Architecture
- Bedrooms:4
- Bathrooms:3
- Year Built:2011
- Stories:2
- Style:Two Story, Traditional
- Roof:Composition
- Foundation:Slab
- Parking:Three Car Garage, Side Entry
Property Features
- Neighborhood Amenities:None
- Water/Sewer:Water System, Septic
Tax and Financial Info
- Proposed Terms:Conventional, FHA, VA, Cash, USDA
- Total Tax:15078.65
4 BD | 3 BA | 3,336 SqFt
© 2025 Lone Star Real Estate. All rights reserved. The data relating to real estate for sale on this web site comes in part from the Internet Data Exchange Program of Lone Star Real Estate. Information provided is for viewer's personal, non-commercial use and may not be used for any purpose other than to identify prospective properties the viewer may be interested in purchasing. Information provided is deemed reliable but not guaranteed. Listing Courtesy of Troy Jaster with Keller Williams City-View.

