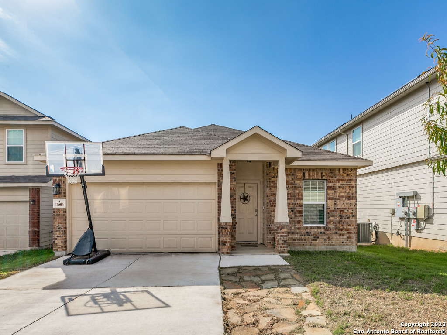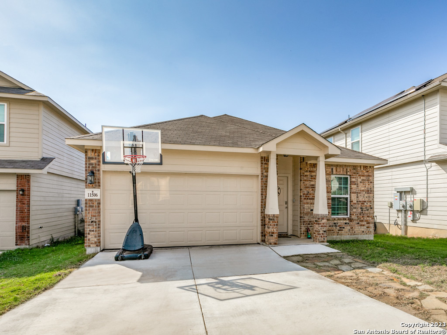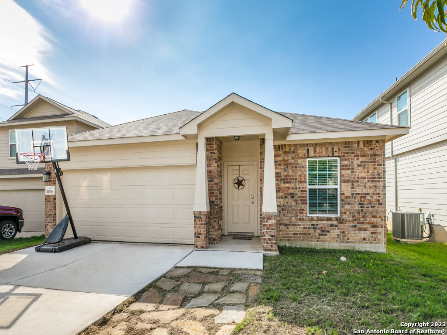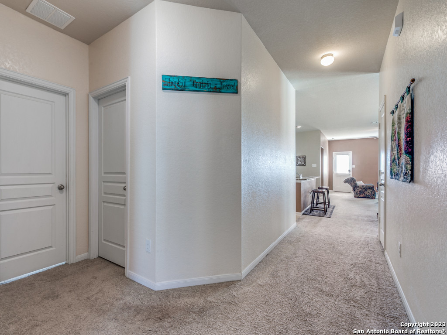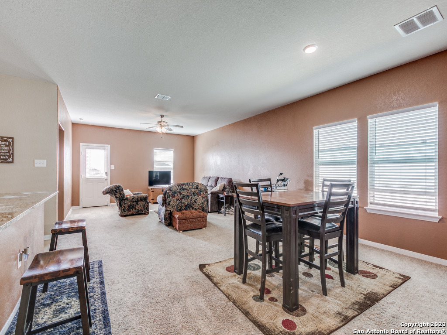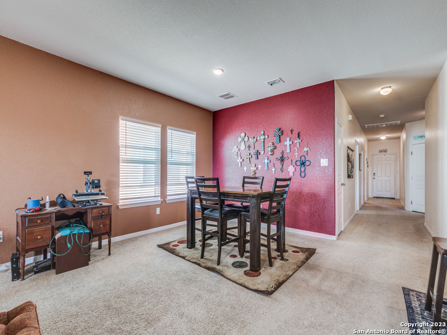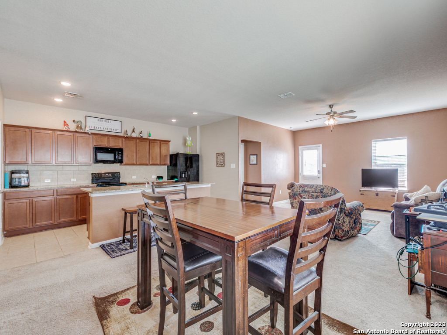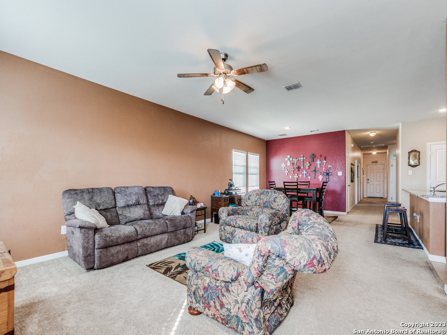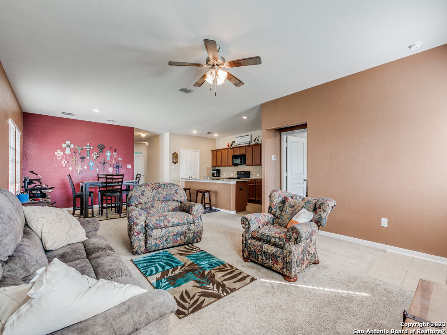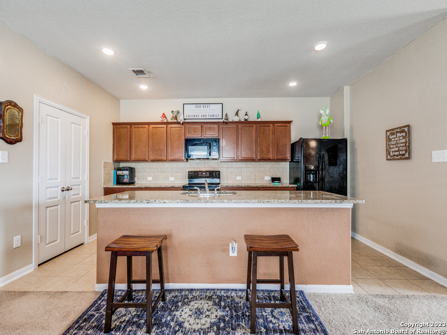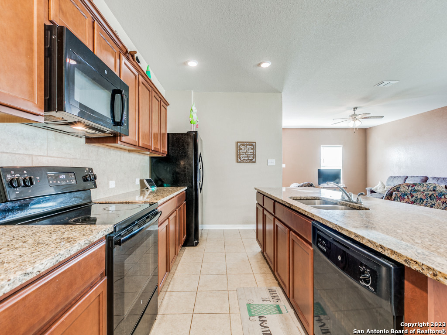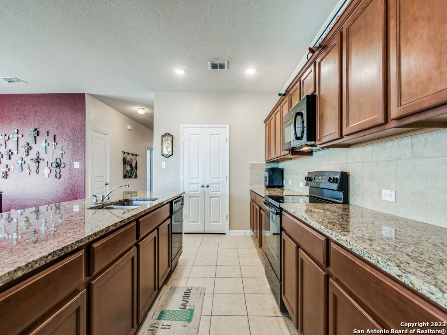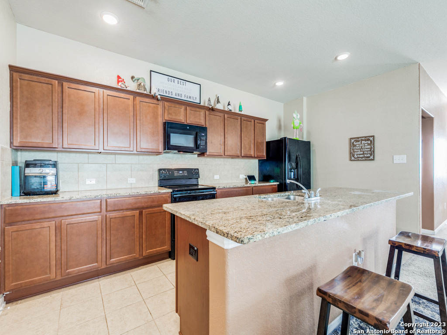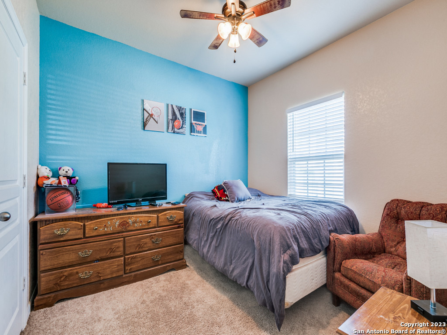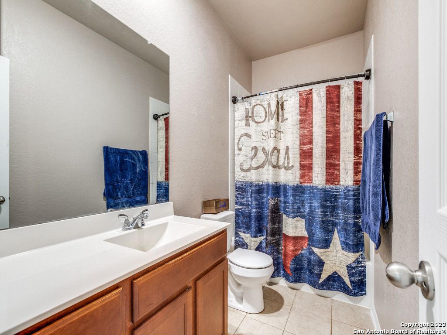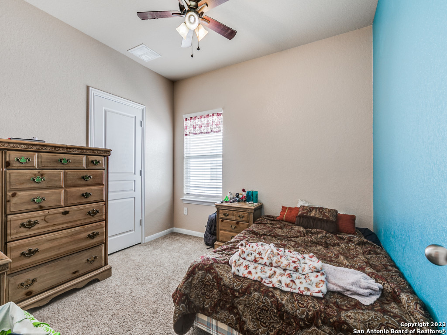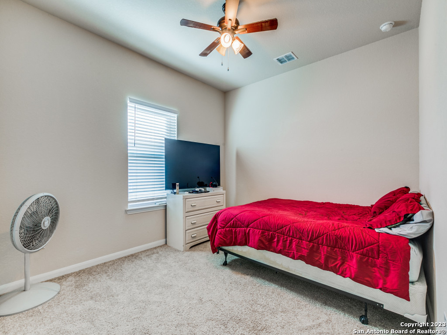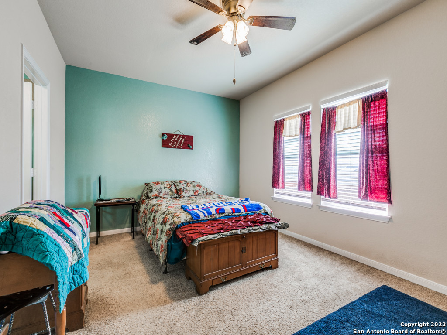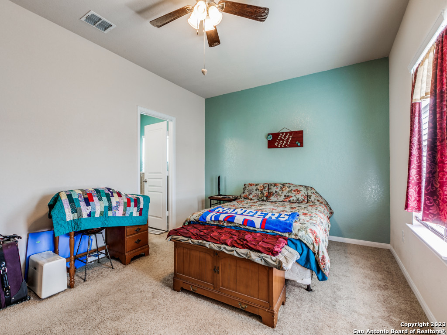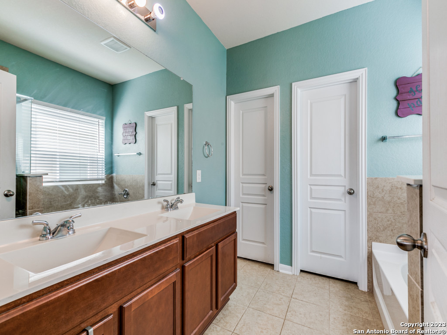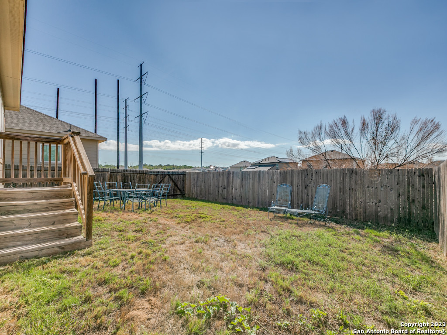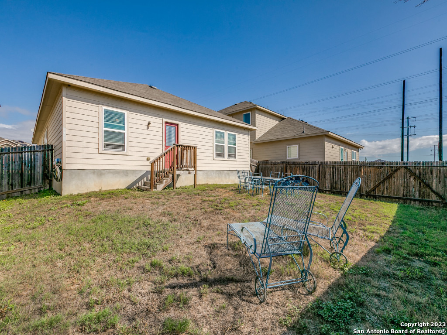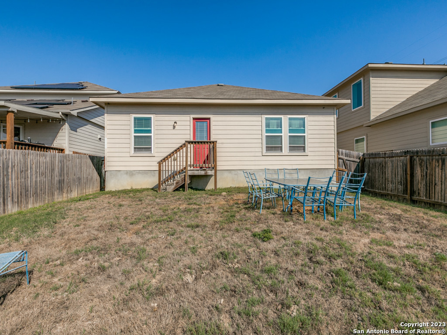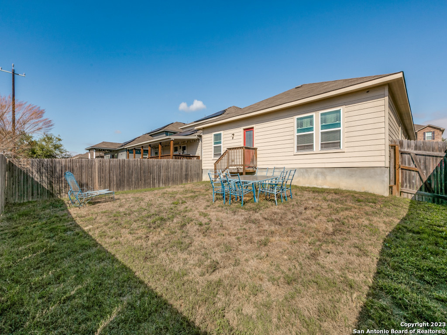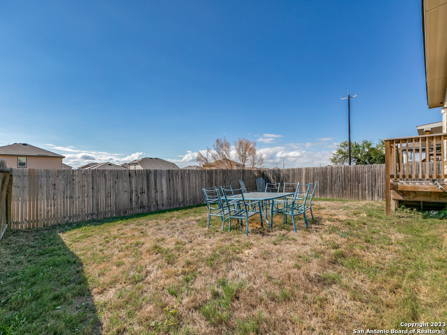Property Details
CLASSMORE GAP
San Antonio, TX 78245
$274,500
4 BD | 2 BA |
Property Description
**USDA eligible Home (Zero down payment program)**Seller offering $10,000 toward Buyer closing costs/Rate Buydown fees**Nice large Single story floor plan with Open feel**4 Bedrooms and 2 Full Baths**Approx 1,810 square feet with no interior steps**Located in fast developing area of San Antonio with newest Costco, tons of Shopping and Dining opportunities at Dove Creek complex to include movie theatre**Medina Valley Schools**Castlerock built and in great condition**Schedule your home viewing**Seller offering $10,000 towards Buyer closing costs and or Rate buydown fees
-
Type: Residential Property
-
Year Built: 2018
-
Cooling: One Central
-
Heating: Central
-
Lot Size: 0.12 Acres
Property Details
- Status:Available
- Type:Residential Property
- MLS #:1732564
- Year Built:2018
- Sq. Feet:1,810
Community Information
- Address:11506 CLASSMORE GAP San Antonio, TX 78245
- County:Bexar
- City:San Antonio
- Subdivision:LAUREL VISTA
- Zip Code:78245
School Information
- School System:Medina Valley I.S.D.
- High School:Medina Valley
- Middle School:Loma Alta
- Elementary School:Luckey Ranch
Features / Amenities
- Total Sq. Ft.:1,810
- Interior Features:One Living Area, Liv/Din Combo, Separate Dining Room, Island Kitchen, Breakfast Bar, Utility Room Inside, Open Floor Plan, Laundry in Closet
- Fireplace(s): Not Applicable
- Floor:Carpeting, Ceramic Tile
- Inclusions:Ceiling Fans, Washer Connection, Dryer Connection, Microwave Oven, Stove/Range, Disposal, Plumb for Water Softener
- Master Bath Features:Tub/Shower Separate, Single Vanity, Garden Tub
- Exterior Features:Privacy Fence
- Cooling:One Central
- Heating Fuel:Electric
- Heating:Central
- Master:15x12
- Bedroom 2:11x11
- Bedroom 3:11x10
- Bedroom 4:10x10
- Dining Room:14x11
- Kitchen:17x9
Architecture
- Bedrooms:4
- Bathrooms:2
- Year Built:2018
- Stories:1
- Style:One Story
- Roof:Composition
- Foundation:Slab
- Parking:Two Car Garage, Attached
Property Features
- Neighborhood Amenities:Pool, Park/Playground
- Water/Sewer:Water System, Sewer System
Tax and Financial Info
- Proposed Terms:Conventional, FHA, VA, Cash, USDA
- Total Tax:6576.98
4 BD | 2 BA | 1,810 SqFt
© 2024 Lone Star Real Estate. All rights reserved. The data relating to real estate for sale on this web site comes in part from the Internet Data Exchange Program of Lone Star Real Estate. Information provided is for viewer's personal, non-commercial use and may not be used for any purpose other than to identify prospective properties the viewer may be interested in purchasing. Information provided is deemed reliable but not guaranteed. Listing Courtesy of Simon Arcos with Keller Williams Legacy.

