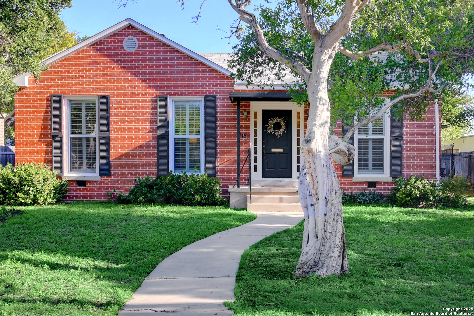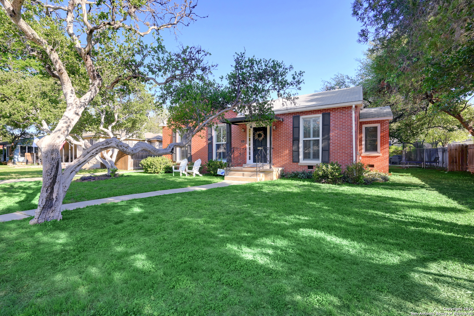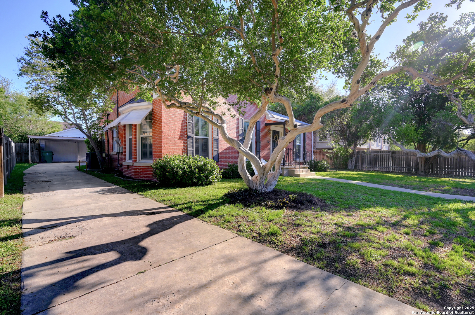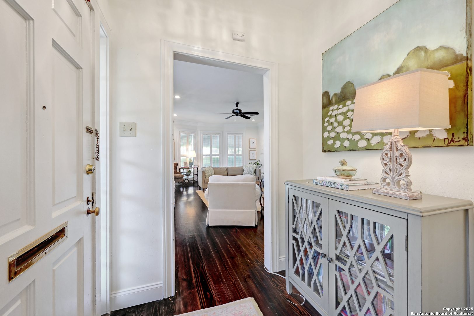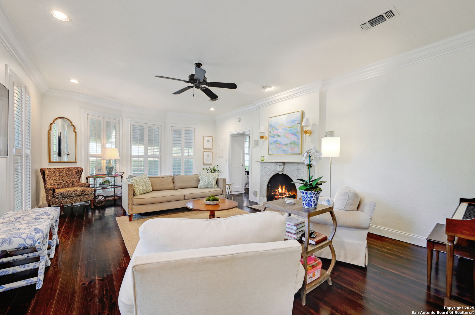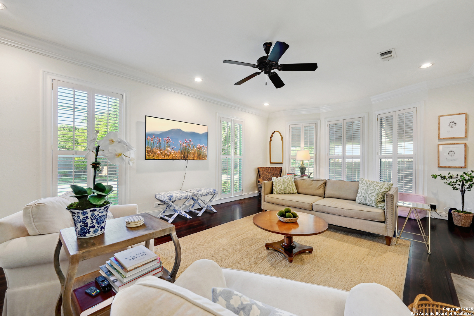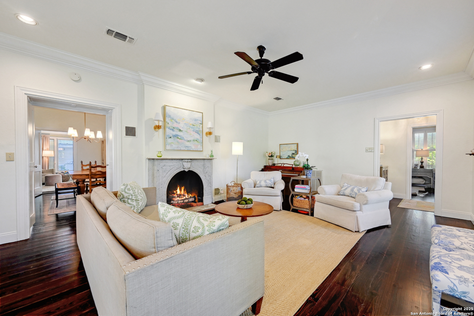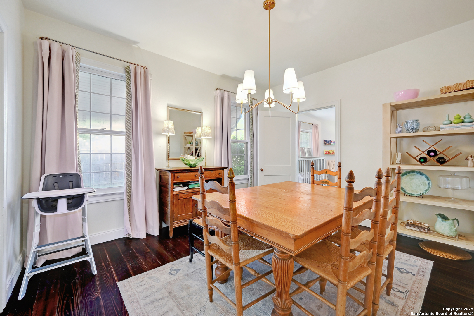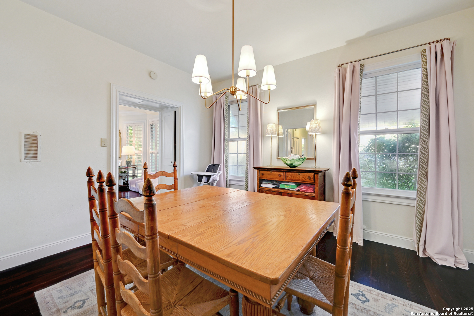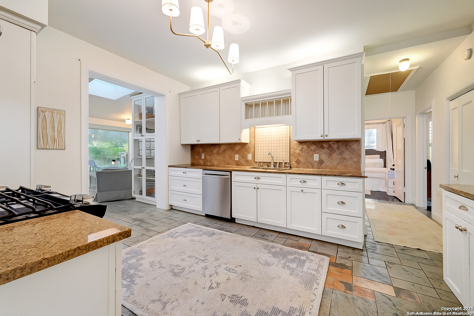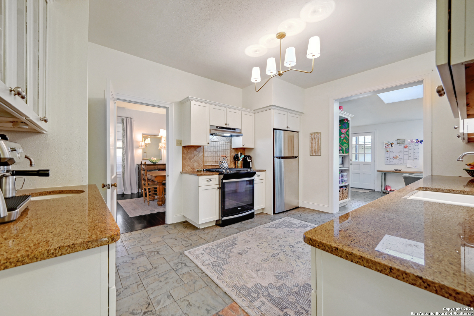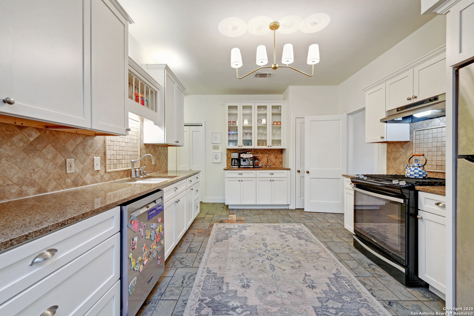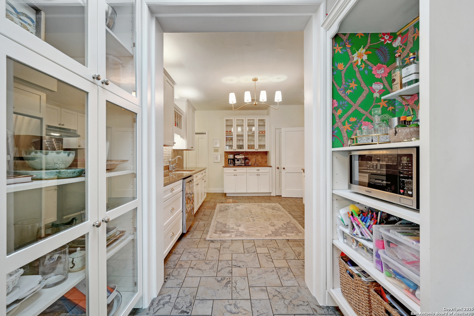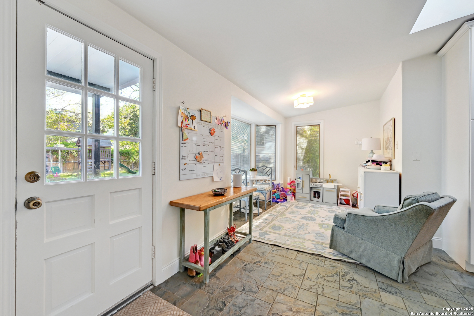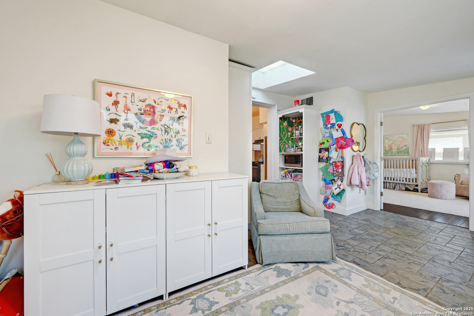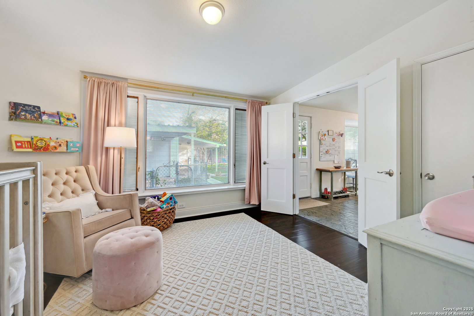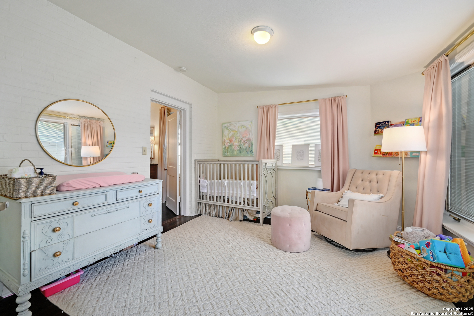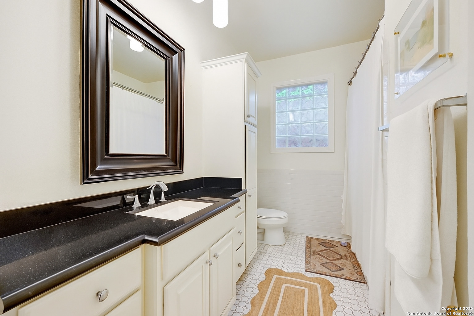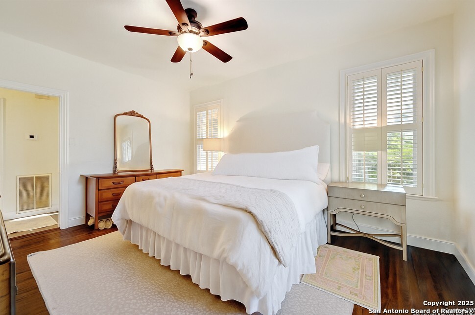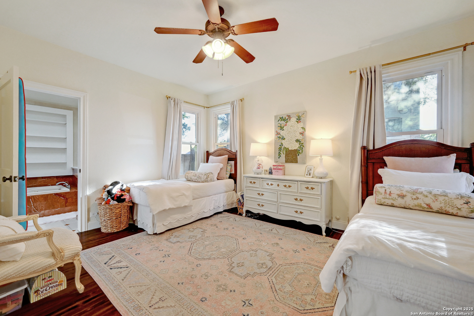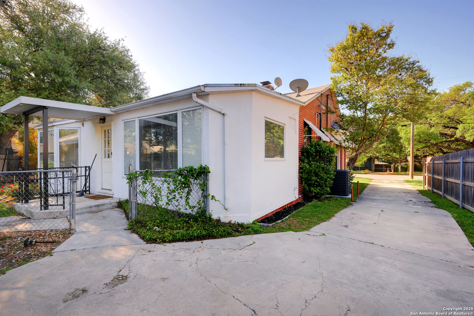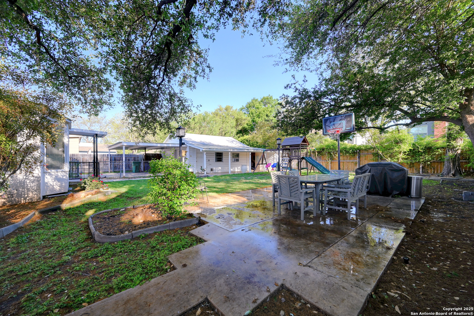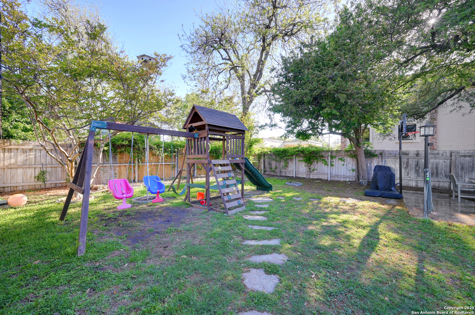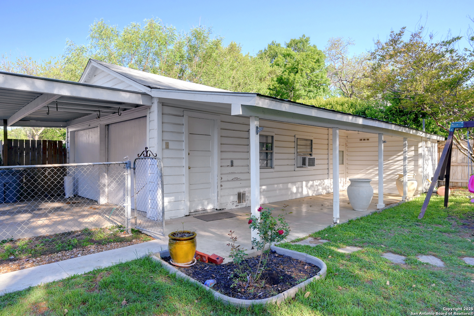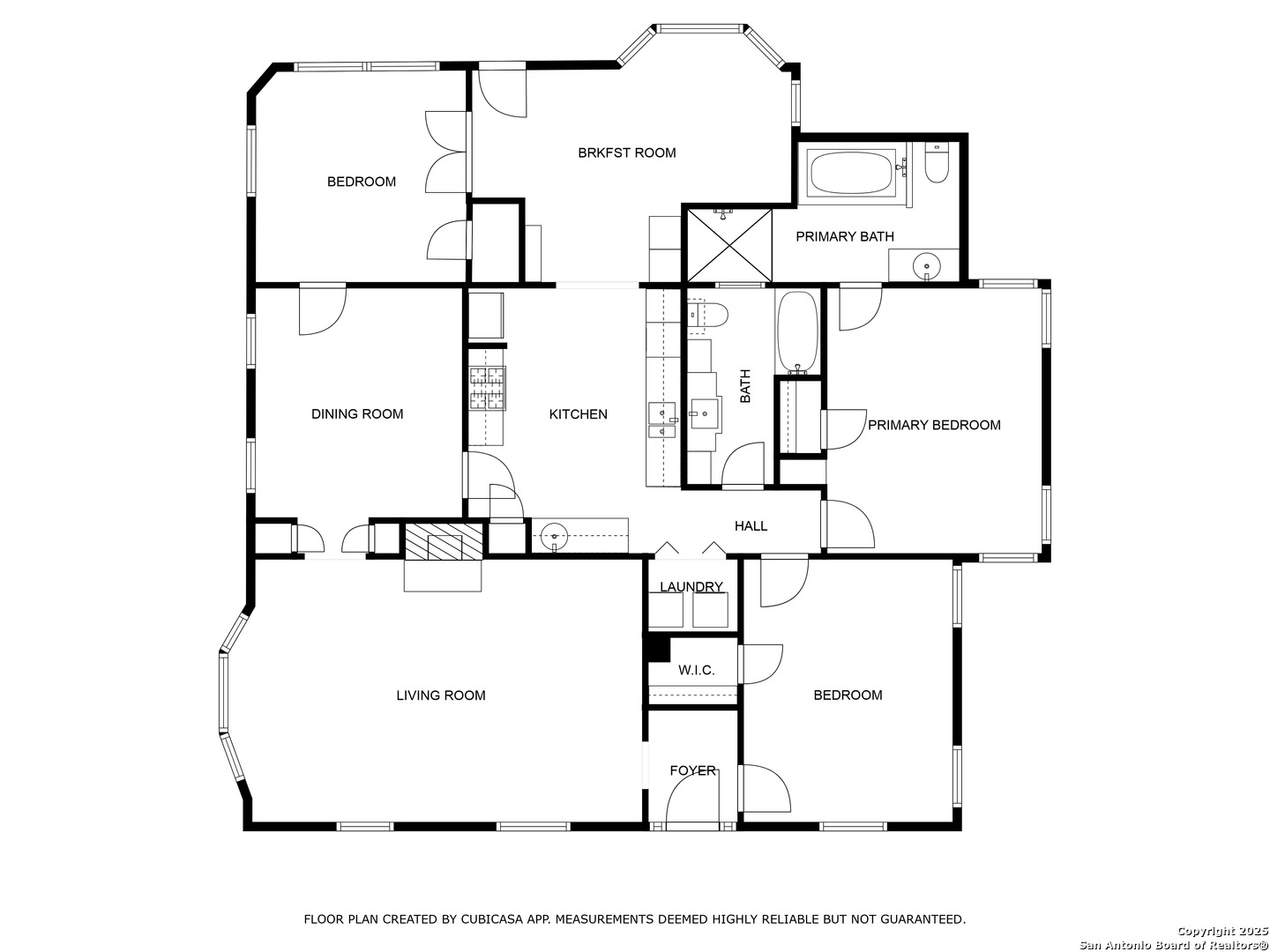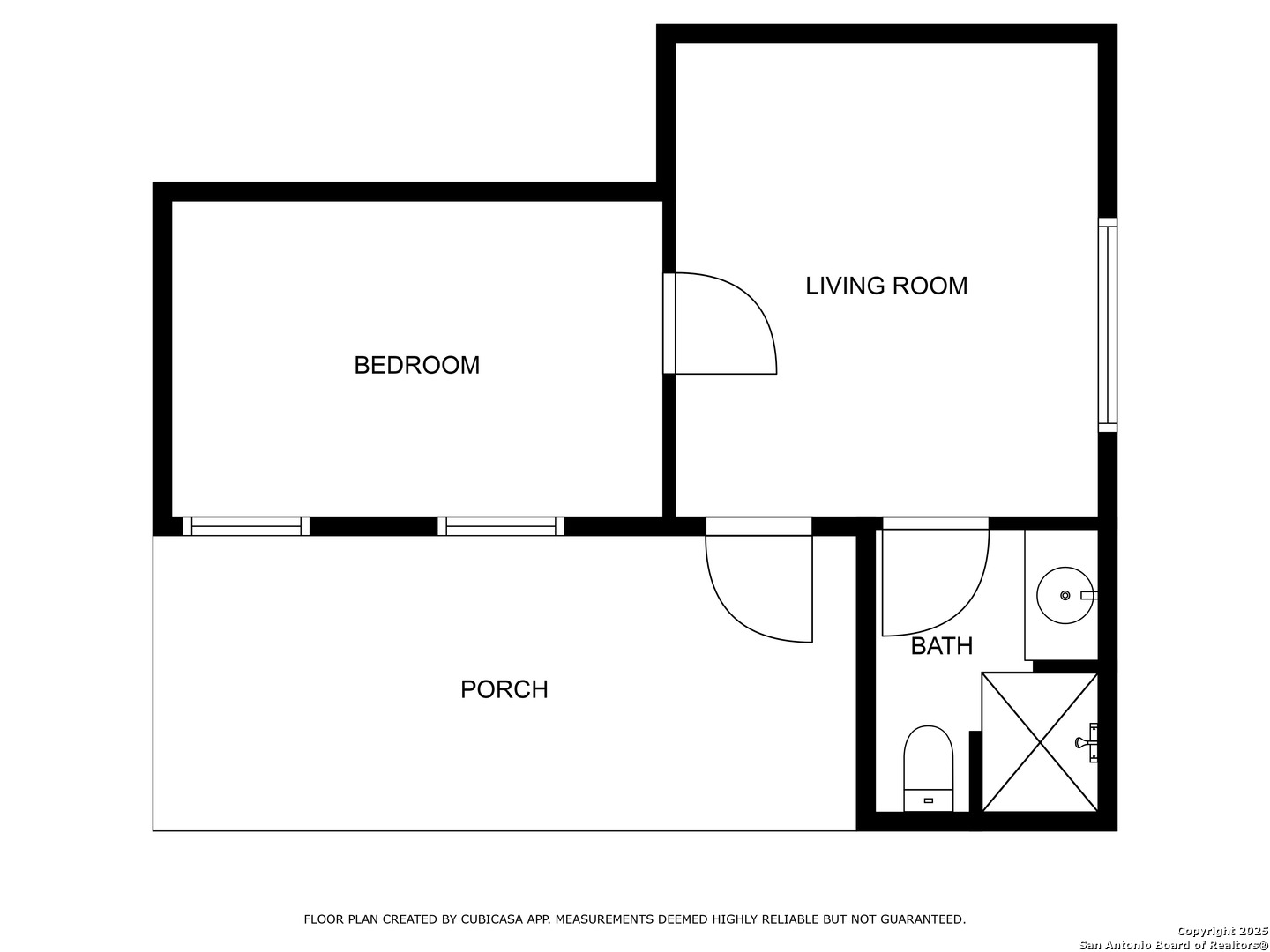Property Details
W Elmview Pl
Alamo Heights, TX 78209
$700,000
3 BD | 3 BA |
Property Description
Conveniently located on the west side of Broadway near Alamo Heights High School, this distinguished single-story brick home offers a beautiful blend of timeless charm and modern convenience. Set on a generously sized lot, the property features a spacious backyard, a detached casita, a garage, and a two-car carport-offering both functionality and flexibility. Inside the main home, 9-foot ceilings and strategically placed skylights fill the space with natural light, highlighting the warmth of the hardwood floors and the elegance of crown molding. The thoughtfully updated kitchen and primary bathroom strike the perfect balance between classic style and contemporary comfort. The main residence includes three bedrooms and two full bathrooms, while the detached casita offers its own living room, bedroom, and full bath-ideal for guests, extended family, or a private home office. This is a rare opportunity to enjoy a well-maintained home that combines character, practicality, and an unbeatable location in the heart of Alamo Heights.
-
Type: Residential Property
-
Year Built: 1948
-
Cooling: One Central
-
Heating: Central
-
Lot Size: 0.23 Acres
Property Details
- Status:Available
- Type:Residential Property
- MLS #:1873464
- Year Built:1948
- Sq. Feet:1,856
Community Information
- Address:115 W Elmview Pl Alamo Heights, TX 78209
- County:Bexar
- City:Alamo Heights
- Subdivision:ALAMO HEIGHTS AREA 3AH
- Zip Code:78209
School Information
- School System:Alamo Heights I.S.D.
- High School:Alamo Heights
- Middle School:Alamo Heights
- Elementary School:Cambridge
Features / Amenities
- Total Sq. Ft.:1,856
- Interior Features:One Living Area, Separate Dining Room, Eat-In Kitchen, 1st Floor Lvl/No Steps, High Ceilings, Laundry in Closet, Laundry Main Level
- Fireplace(s): One
- Floor:Ceramic Tile, Wood
- Inclusions:Ceiling Fans, Washer Connection, Dryer Connection, Stove/Range, Gas Cooking, Refrigerator, Disposal, Dishwasher, Gas Water Heater
- Master Bath Features:Tub/Shower Separate
- Exterior Features:Patio Slab, Covered Patio, Storage Building/Shed, Mature Trees, Additional Dwelling
- Cooling:One Central
- Heating Fuel:Natural Gas
- Heating:Central
- Master:15x15
- Bedroom 2:15x12
- Bedroom 3:12x12
- Dining Room:15x12
- Kitchen:12x15
Architecture
- Bedrooms:3
- Bathrooms:3
- Year Built:1948
- Stories:1
- Style:One Story
- Roof:Composition
- Parking:One Car Garage
Property Features
- Neighborhood Amenities:None
- Water/Sewer:Water System, Sewer System, City
Tax and Financial Info
- Proposed Terms:Conventional, FHA, VA, Cash
- Total Tax:12548
3 BD | 3 BA | 1,856 SqFt
© 2025 Lone Star Real Estate. All rights reserved. The data relating to real estate for sale on this web site comes in part from the Internet Data Exchange Program of Lone Star Real Estate. Information provided is for viewer's personal, non-commercial use and may not be used for any purpose other than to identify prospective properties the viewer may be interested in purchasing. Information provided is deemed reliable but not guaranteed. Listing Courtesy of Ryan Alton with Keller Williams Heritage.

