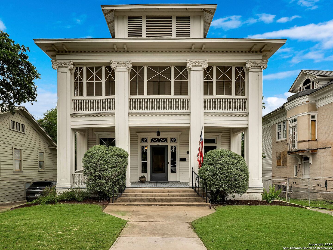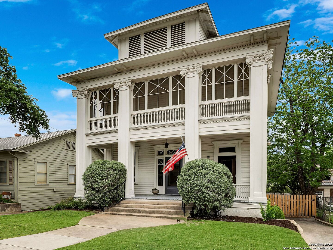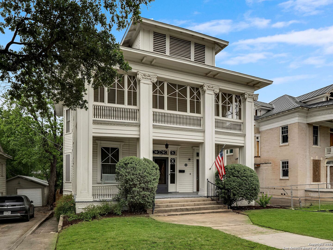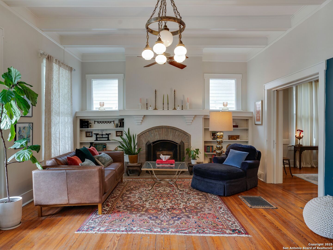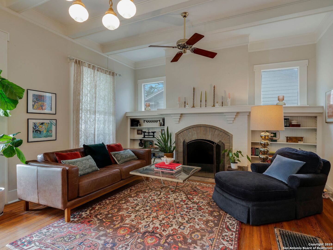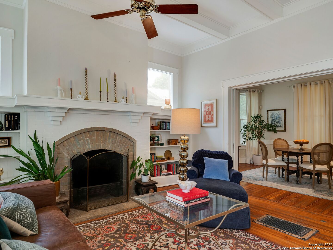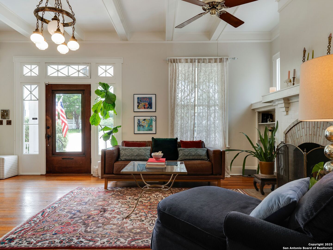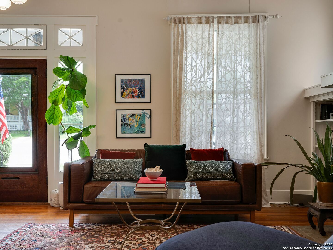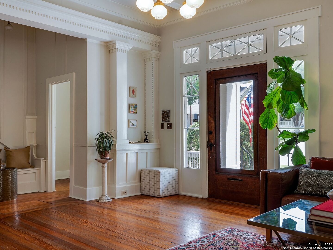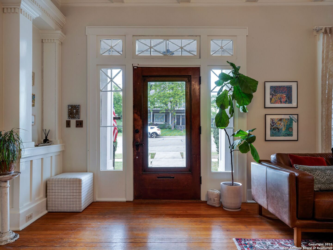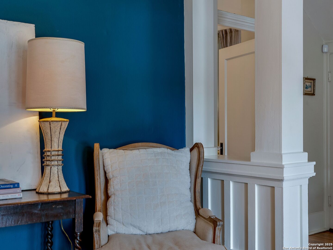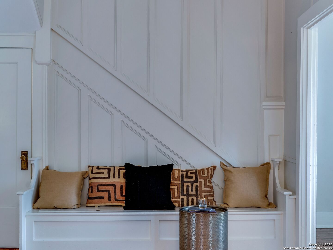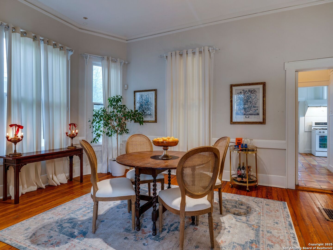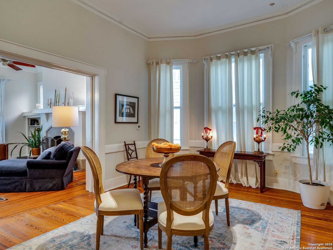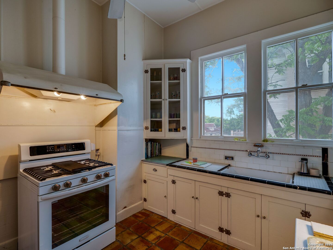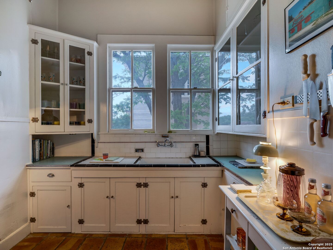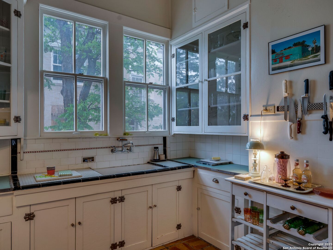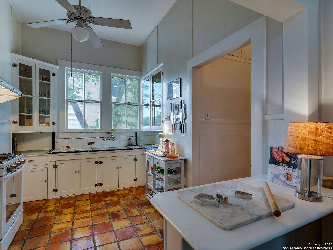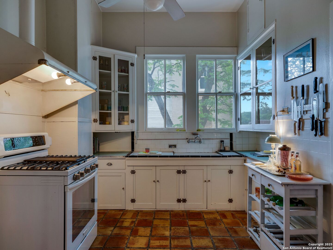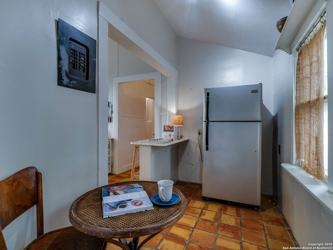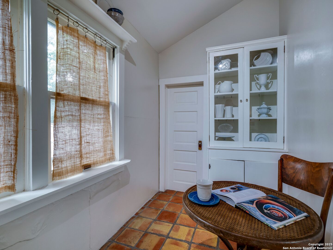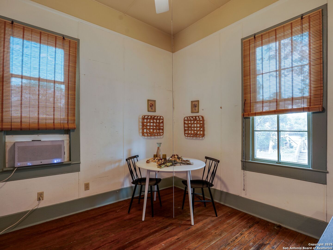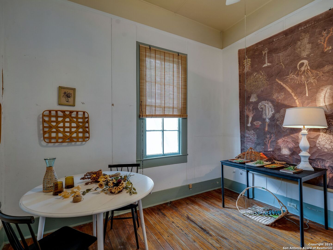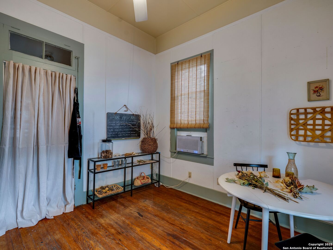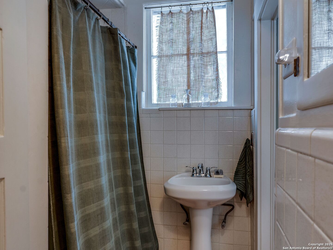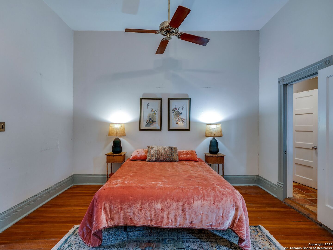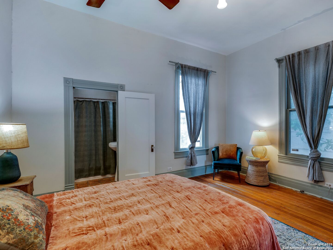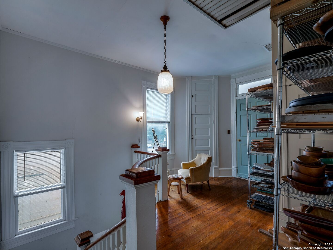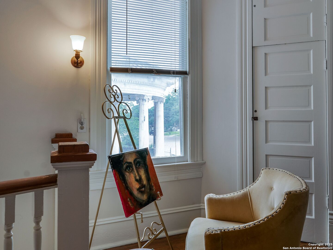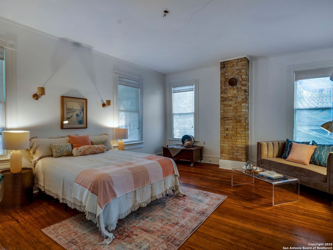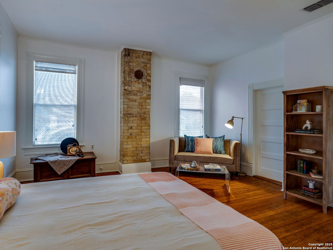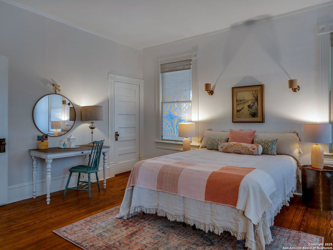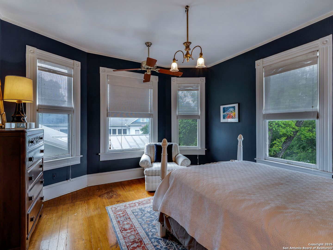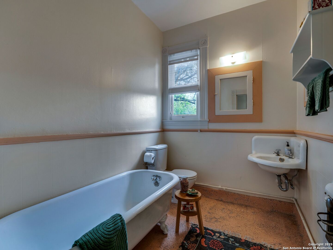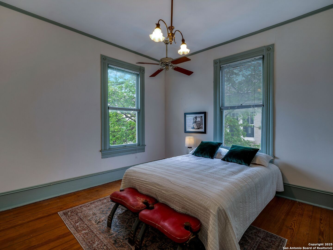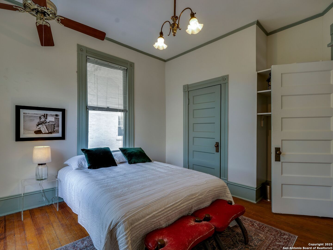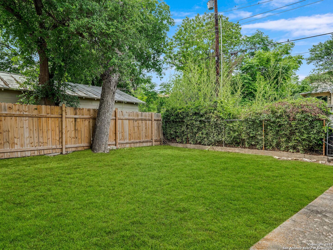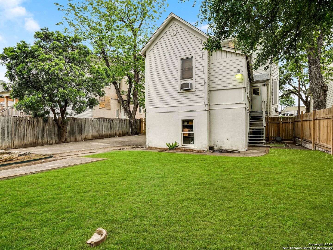Property Details
Magnolia
San Antonio, TX 78212
$825,000
4 BD | 2 BA |
Property Description
Open House Saturday May 10th 1pm-3pm. Historic Greek Revival home in Monte Vista, originally built in 1890 by A.G. Dugger and moved to its current location from East Mulberry in 1910. Known as the Sam Napel home, this two-story residence offers 4 bedrooms, 2 baths, and a rare basement, blending timeless architecture with everyday comfort. A grand covered front porch with stately columns and a screened upper porch add to the home's classic appeal. Inside, the formal living room features beamed 10-foot ceilings, hardwood floors, an imposing fireplace, and custom-built-in shelving. Transom and sidelight windows fill the home with natural light. The formal dining room includes pocket doors, chair railing, and picture molding. The kitchen boasts a sink beneath large windows, glass-front cabinets, gas cooking, a walk-in pantry, a butler's pantry, and a roomy breakfast room. A built-in storage bench beneath the staircase offers a welcoming spot to pause before heading upstairs. The primary bedroom is on the main floor with an adjoining bath featuring a tub/shower combo. Upstairs, a spacious landing with a curved railing provides the perfect nook for reading, art, or study. Three additional bedrooms and one full bath complete the second floor, including an 18x15 bedroom with excellent potential to convert into a second primary suite. Located just minutes from the Pearl, Zoo, museums, downtown, and within walking distance to restaurants, shops, and several private schools, this home is a rare opportunity to customize in historic Monte Vista.
-
Type: Residential Property
-
Year Built: 1910
-
Cooling: Two Central
-
Heating: 2 Units
-
Lot Size: 0.14 Acres
Property Details
- Status:Available
- Type:Residential Property
- MLS #:1856916
- Year Built:1910
- Sq. Feet:2,492
Community Information
- Address:115 Magnolia San Antonio, TX 78212
- County:Bexar
- City:San Antonio
- Subdivision:MONTE VISTA
- Zip Code:78212
School Information
- School System:San Antonio I.S.D.
- High School:Edison
- Middle School:Mark Twain
- Elementary School:Cotton
Features / Amenities
- Total Sq. Ft.:2,492
- Interior Features:One Living Area, Separate Dining Room, Two Eating Areas, Utility Room Inside, 1st Floor Lvl/No Steps, High Ceilings, Open Floor Plan, Cable TV Available, Laundry Main Level
- Fireplace(s): One, Stove Insert
- Floor:Saltillo Tile, Wood
- Inclusions:Washer Connection, Dryer Connection, Stove/Range, Gas Cooking, Vent Fan, Gas Water Heater
- Master Bath Features:Tub/Shower Combo, Single Vanity
- Exterior Features:Patio Slab, Privacy Fence, Chain Link Fence, Has Gutters, Mature Trees
- Cooling:Two Central
- Heating Fuel:Natural Gas
- Heating:2 Units
- Master:15x13
- Bedroom 2:18x15
- Bedroom 3:14x13
- Bedroom 4:12x12
- Dining Room:17x13
- Kitchen:12x10
Architecture
- Bedrooms:4
- Bathrooms:2
- Year Built:1910
- Stories:2
- Style:Two Story, Historic/Older, Traditional
- Roof:Composition
- Parking:None/Not Applicable
Property Features
- Neighborhood Amenities:Park/Playground
- Water/Sewer:Water System, Sewer System
Tax and Financial Info
- Proposed Terms:Conventional, Cash
- Total Tax:11999
4 BD | 2 BA | 2,492 SqFt
© 2025 Lone Star Real Estate. All rights reserved. The data relating to real estate for sale on this web site comes in part from the Internet Data Exchange Program of Lone Star Real Estate. Information provided is for viewer's personal, non-commercial use and may not be used for any purpose other than to identify prospective properties the viewer may be interested in purchasing. Information provided is deemed reliable but not guaranteed. Listing Courtesy of Gina Candelario with Kuper Sotheby's Int'l Realty.

