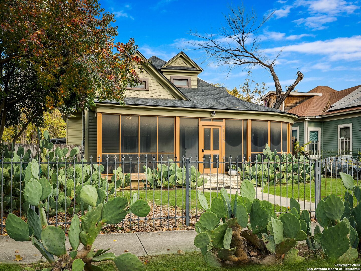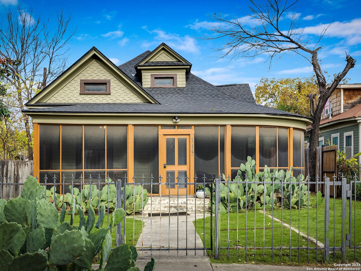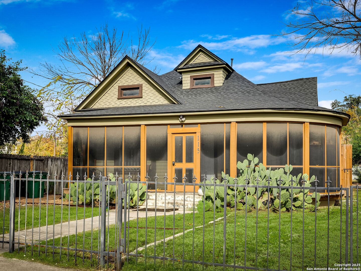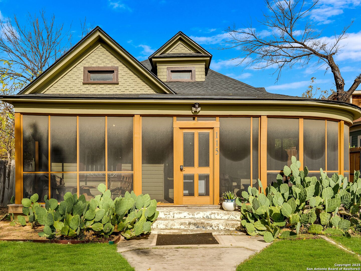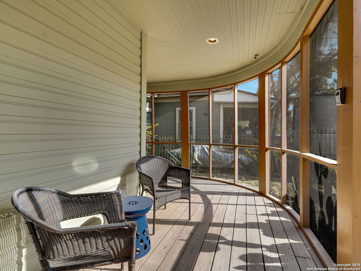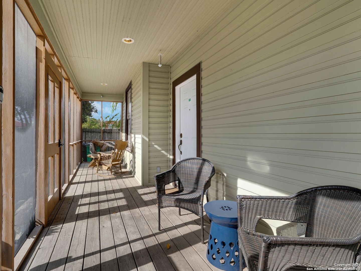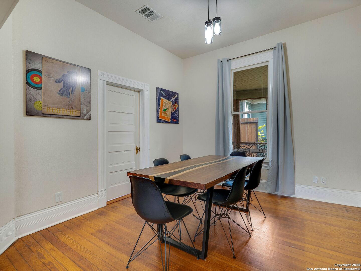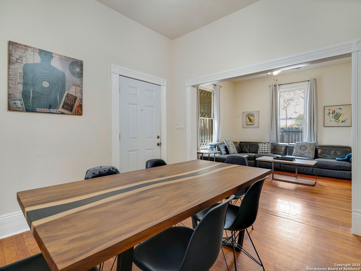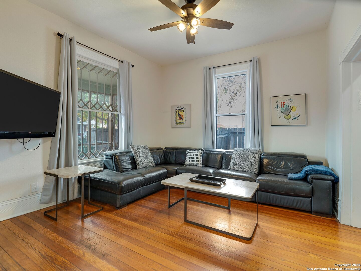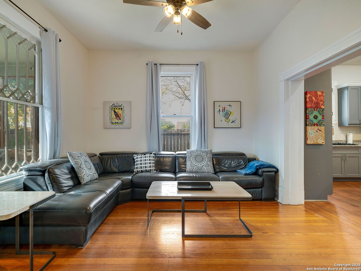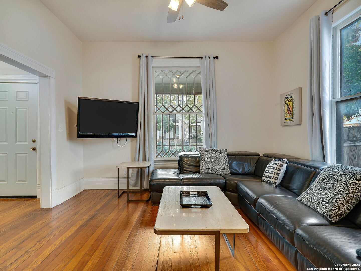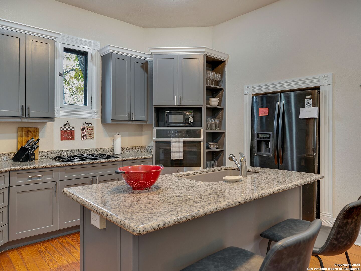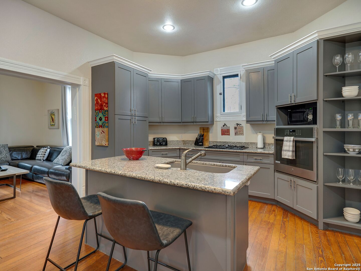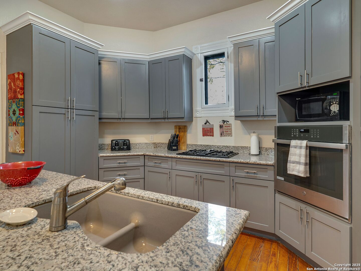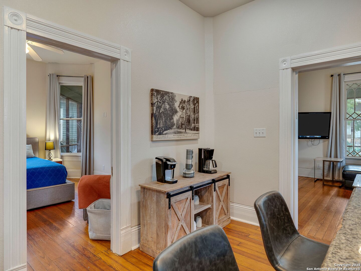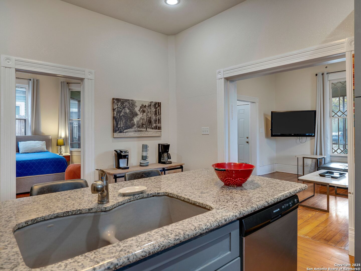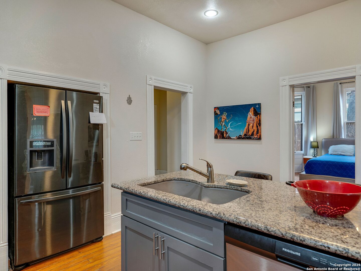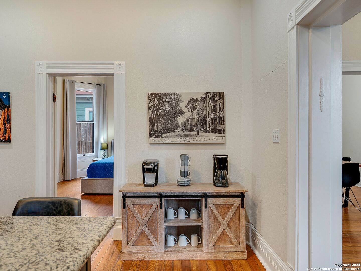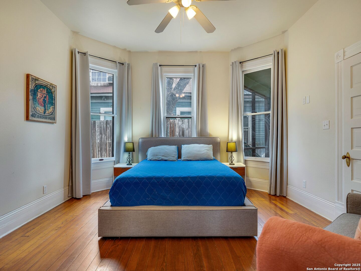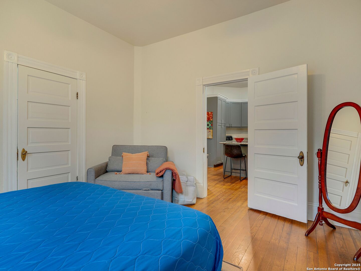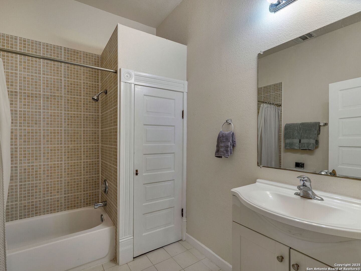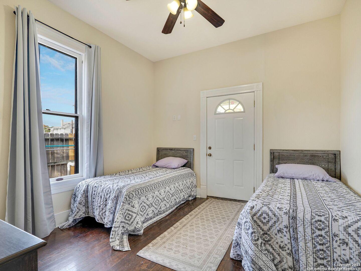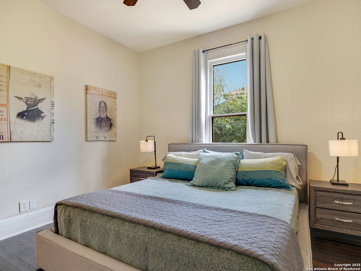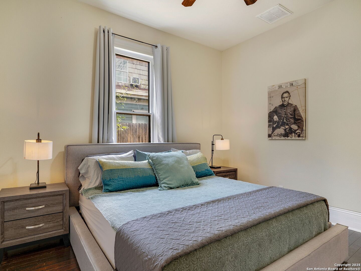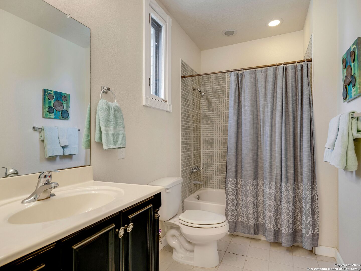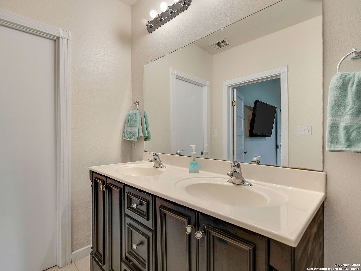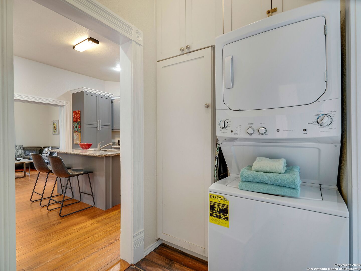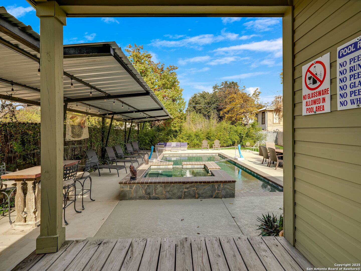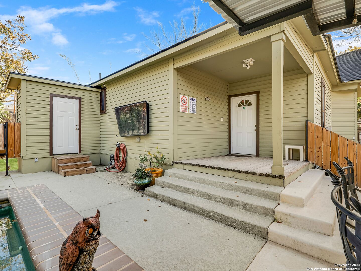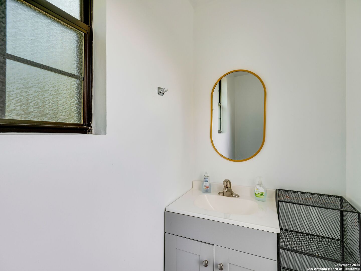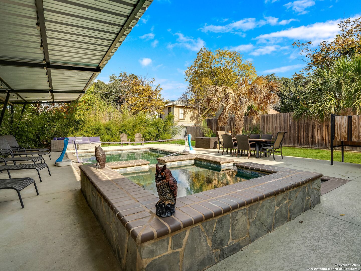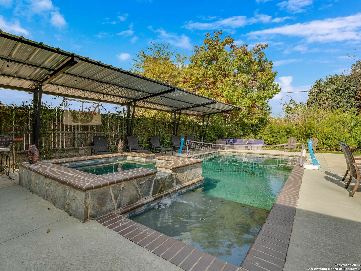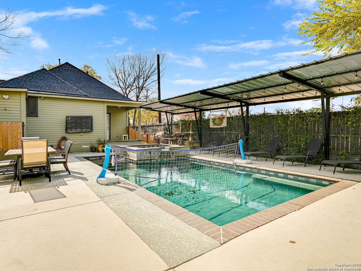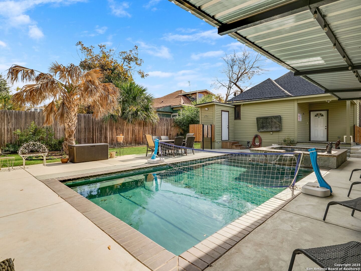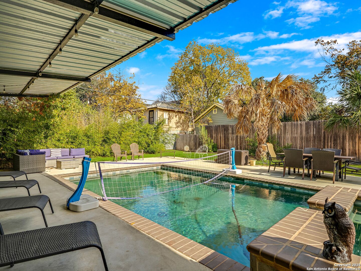Property Details
COURTLAND PL
San Antonio, TX 78212
$550,000
3 BD | 3 BA |
Property Description
Open House Saturday May 17th 2pm-4pm. UrbanLiving Inside410 - Discover the perfect blend of character and convenience at this inviting property located in the highly sought-after Tobin Hill neighborhood. Situated just minutes from downtown San Antonio, the Pearl District, and major cultural attractions, this home offers an ideal location for urban living with a touch of historic charm. The charming curb appeal with screened-in wrap-around porch are just the beginning! The property boasts 3 spacious bedrooms and 2 full baths, featuring original hardwood floors, high ceilings, and updates throughout. A spacious living area flows seamlessly into the dining room and kitchen, making it perfect for entertaining. Step outside to find a private backyard accented by a sparkling pool and hot tub which offer a peaceful retreat in the heart of the city. Don't miss your chance to own a piece of Tobin Hill's vibrant history. Schedule your showing today!
-
Type: Residential Property
-
Year Built: 1906
-
Cooling: One Central
-
Heating: Central,1 Unit
-
Lot Size: 0.19 Acres
Property Details
- Status:Available
- Type:Residential Property
- MLS #:1829641
- Year Built:1906
- Sq. Feet:1,266
Community Information
- Address:115 COURTLAND PL San Antonio, TX 78212
- County:Bexar
- City:San Antonio
- Subdivision:TOBIN HILL NORTH
- Zip Code:78212
School Information
- School System:San Antonio I.S.D.
- High School:Edison
- Middle School:Mark Twain
- Elementary School:Call District
Features / Amenities
- Total Sq. Ft.:1,266
- Interior Features:One Living Area, Separate Dining Room, Two Eating Areas, Island Kitchen, Breakfast Bar, Utility Room Inside, Secondary Bedroom Down, 1st Floor Lvl/No Steps, High Ceilings, Open Floor Plan, Cable TV Available, High Speed Internet, Laundry in Closet, Laundry Main Level, Walk in Closets
- Fireplace(s): Not Applicable
- Floor:Wood
- Inclusions:Ceiling Fans, Washer Connection, Dryer Connection, Stacked Washer/Dryer, Cook Top, Built-In Oven, Gas Cooking, Disposal, Dishwasher, Ice Maker Connection, Vent Fan, Gas Water Heater, Solid Counter Tops, City Garbage service
- Master Bath Features:Tub/Shower Combo, Double Vanity
- Exterior Features:Patio Slab, Covered Patio, Privacy Fence, Mature Trees
- Cooling:One Central
- Heating Fuel:Natural Gas
- Heating:Central, 1 Unit
- Master:13x13
- Bedroom 2:14x13
- Bedroom 3:12x11
- Dining Room:11x11
- Kitchen:16x13
Architecture
- Bedrooms:3
- Bathrooms:3
- Year Built:1906
- Stories:1
- Style:One Story, Historic/Older
- Roof:Composition
- Parking:None/Not Applicable
Property Features
- Neighborhood Amenities:Park/Playground
- Water/Sewer:Water System, Sewer System
Tax and Financial Info
- Proposed Terms:Conventional, FHA, VA, TX Vet, Cash
- Total Tax:9971
3 BD | 3 BA | 1,266 SqFt
© 2025 Lone Star Real Estate. All rights reserved. The data relating to real estate for sale on this web site comes in part from the Internet Data Exchange Program of Lone Star Real Estate. Information provided is for viewer's personal, non-commercial use and may not be used for any purpose other than to identify prospective properties the viewer may be interested in purchasing. Information provided is deemed reliable but not guaranteed. Listing Courtesy of Gina Candelario with Kuper Sotheby's Int'l Realty.

