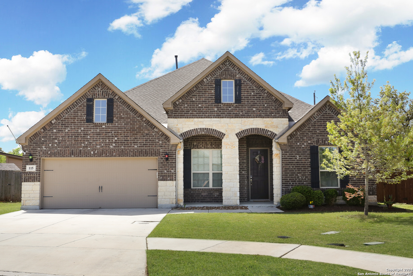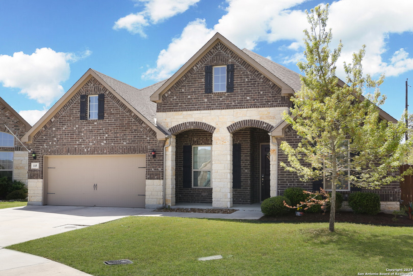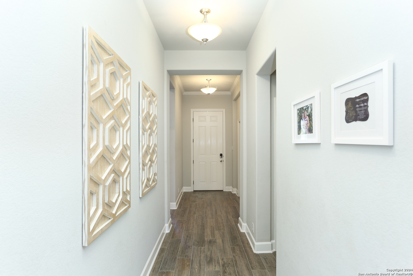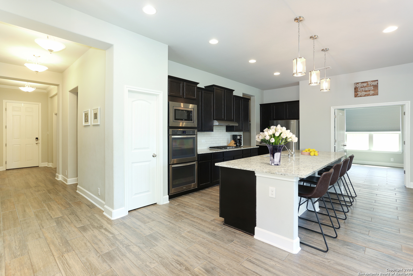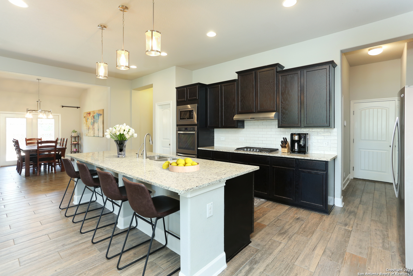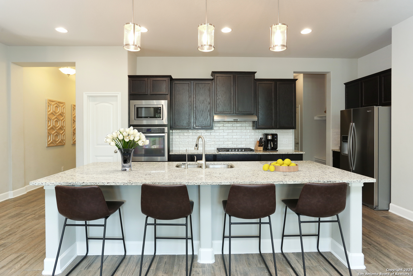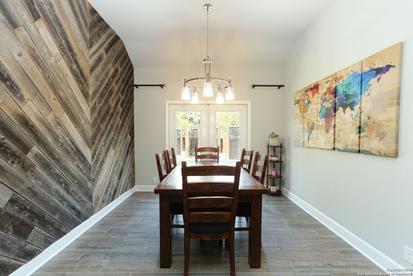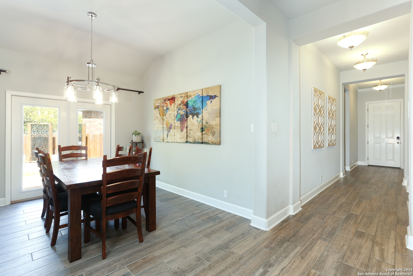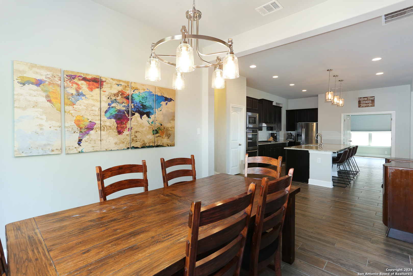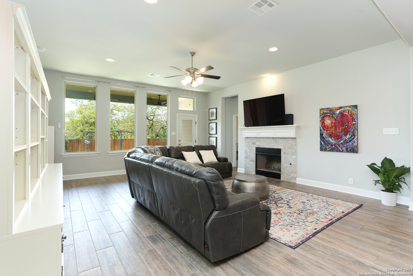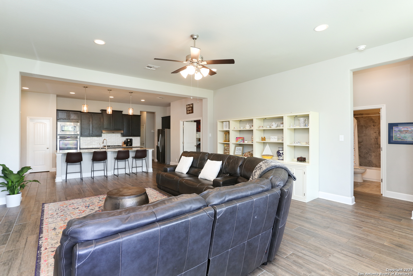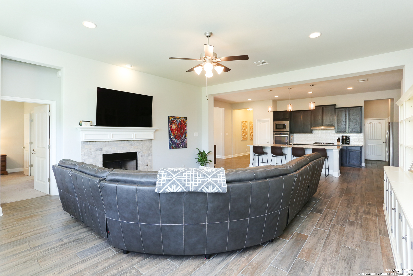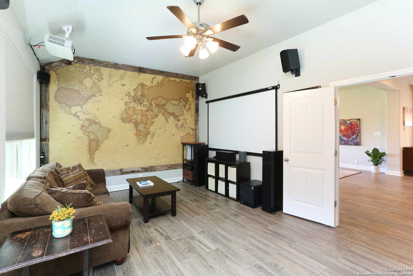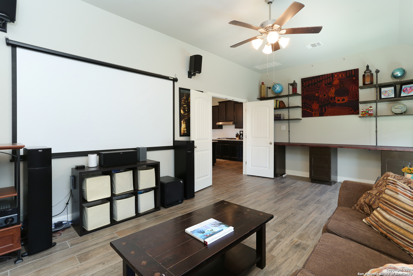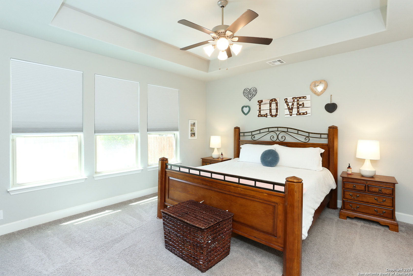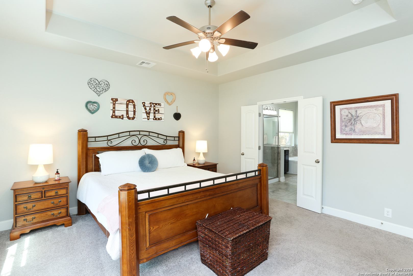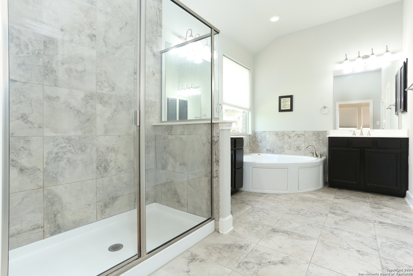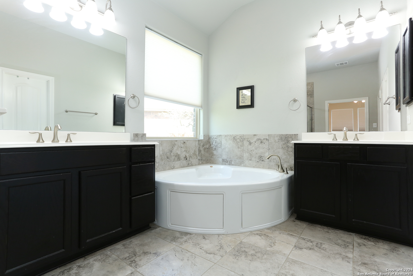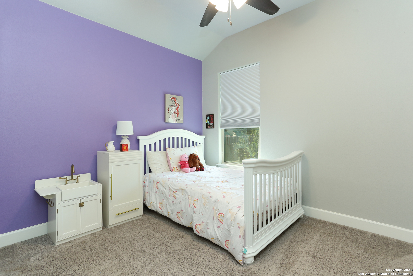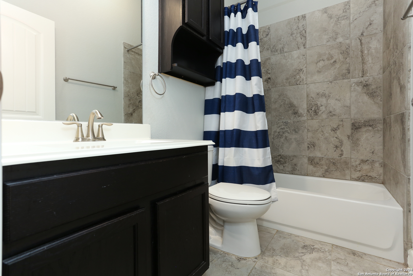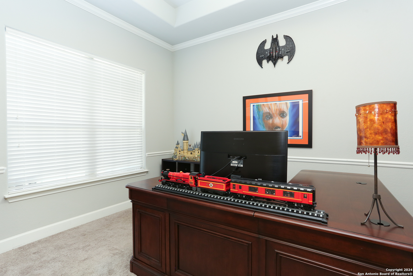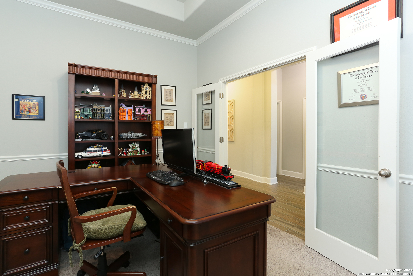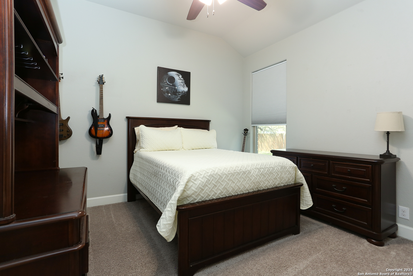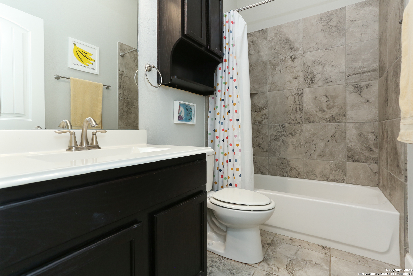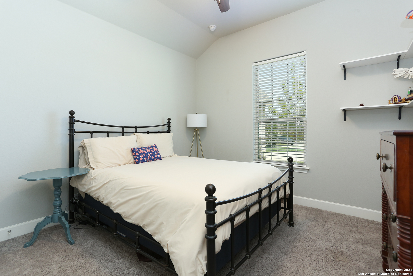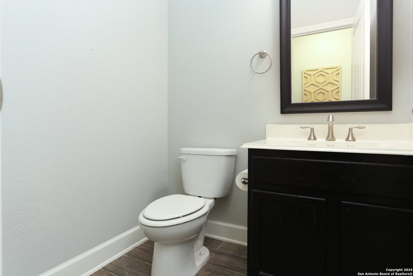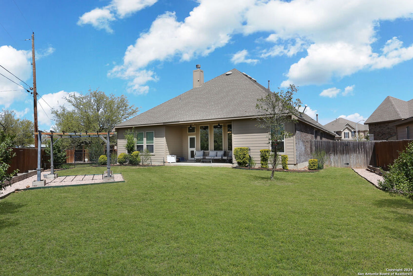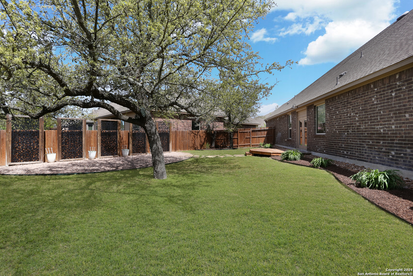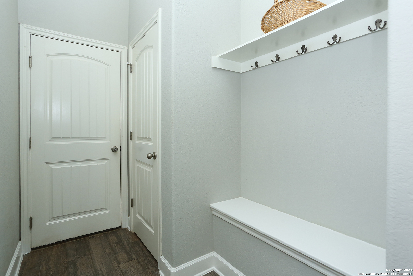Property Details
ARBOR WOODS
Boerne, TX 78006
$612,500
4 BD | 4 BA |
Property Description
Nestled within the serene Woods of Boerne, this exquisite, recently constructed residence offers a picturesque escape on over a quarter acre within a gated community. With timeless elegance, this newer Ashton Woods home features a spacious layout comprising 4 bedrooms and 3 1/2 bathrooms, complemented by an additional office and a coveted media/theater room. Step outside to discover the expansive wrap-around backyard, a true haven for relaxation and entertainment, complete with a patio deck, gazebo, and a cozy fireplace. Privacy is paramount here, with a thoughtfully divided fenced area ensuring a secluded space for both furry companions and little ones to roam freely. Inside, meticulous attention to detail is evident, with crown molding and shiplap accents adding a touch of sophistication throughout. The tandem three-car garage provides ample storage for vehicles and recreational equipment. Situated in the highly sought-after city of Boerne, residents will enjoy the best of both worlds - the tranquility of suburban living within close proximity to the vibrant heart of downtown, offering an array of shops, dining options, and cultural attractions. Experience the sense of community and charming small-town ambiance that define life in this desirable locale.
-
Type: Residential Property
-
Year Built: 2018
-
Cooling: One Central
-
Heating: Central
-
Lot Size: 0.28 Acres
Property Details
- Status:Available
- Type:Residential Property
- MLS #:1762413
- Year Built:2018
- Sq. Feet:2,902
Community Information
- Address:115 ARBOR WOODS Boerne, TX 78006
- County:Kendall
- City:Boerne
- Subdivision:THE WOODS OF BOERNE SUBDIVISIO
- Zip Code:78006
School Information
- School System:Boerne
- High School:Boerne
- Middle School:Boerne Middle N
- Elementary School:CIBOLO CREEK
Features / Amenities
- Total Sq. Ft.:2,902
- Interior Features:One Living Area
- Fireplace(s): One
- Floor:Ceramic Tile
- Inclusions:Ceiling Fans, Chandelier, Washer Connection, Dryer Connection, Cook Top, Built-In Oven, Microwave Oven, Stove/Range, Gas Cooking, Disposal, Dishwasher, Water Softener (owned), Smoke Alarm, Gas Water Heater, Double Ovens
- Master Bath Features:Tub/Shower Separate, Double Vanity
- Cooling:One Central
- Heating Fuel:Electric
- Heating:Central
- Master:15x13
- Bedroom 2:12x11
- Bedroom 3:12x11
- Bedroom 4:12x11
- Dining Room:10x15
- Family Room:12x15
- Kitchen:16x11
Architecture
- Bedrooms:4
- Bathrooms:4
- Year Built:2018
- Stories:1
- Style:One Story
- Roof:Composition
- Foundation:Slab
- Parking:Three Car Garage
Property Features
- Neighborhood Amenities:Controlled Access
- Water/Sewer:Water System, City
Tax and Financial Info
- Proposed Terms:Conventional, FHA, VA, TX Vet, Cash
- Total Tax:9856
4 BD | 4 BA | 2,902 SqFt
© 2024 Lone Star Real Estate. All rights reserved. The data relating to real estate for sale on this web site comes in part from the Internet Data Exchange Program of Lone Star Real Estate. Information provided is for viewer's personal, non-commercial use and may not be used for any purpose other than to identify prospective properties the viewer may be interested in purchasing. Information provided is deemed reliable but not guaranteed. Listing Courtesy of Crystal Woods with Real.

