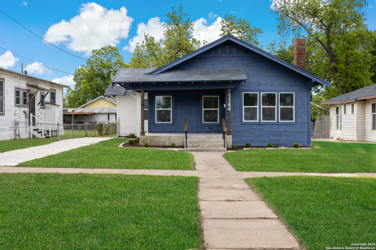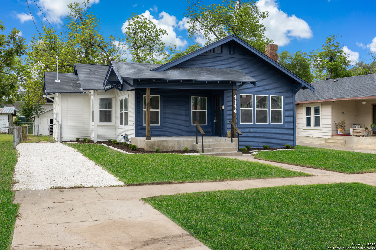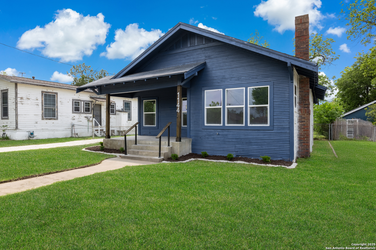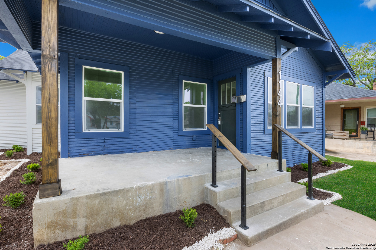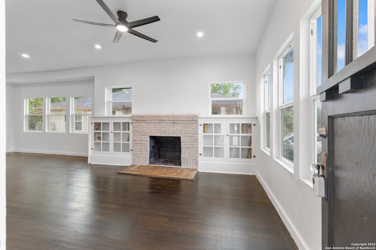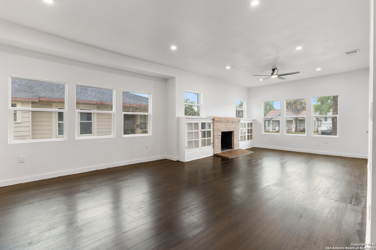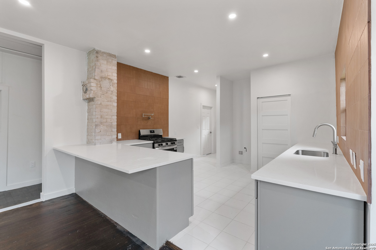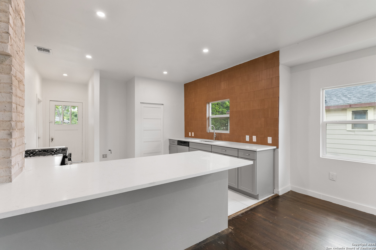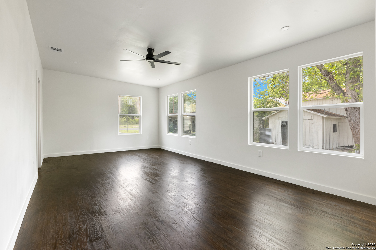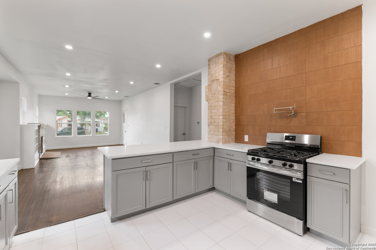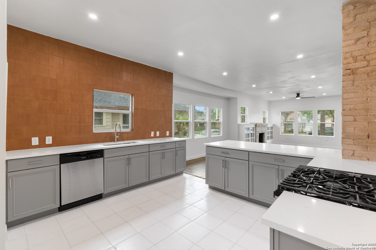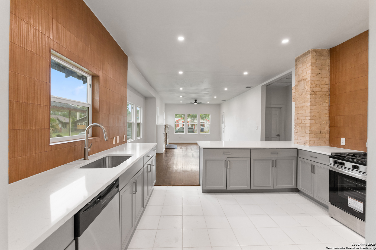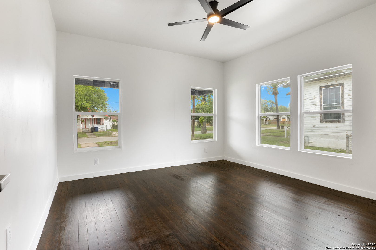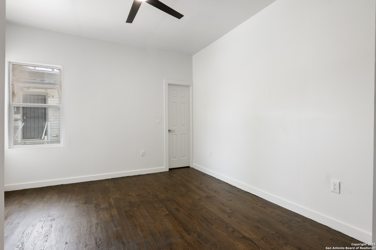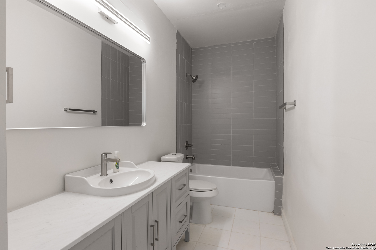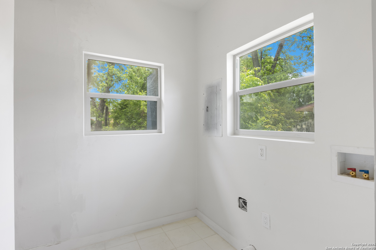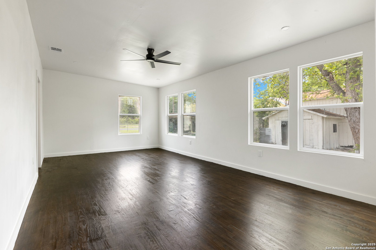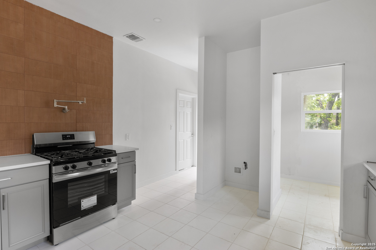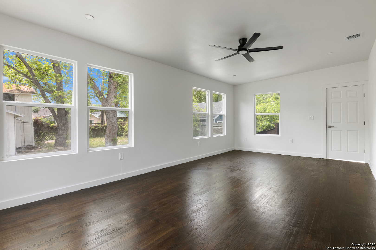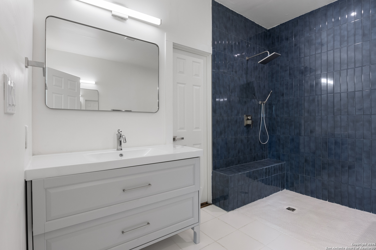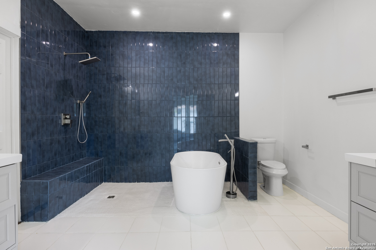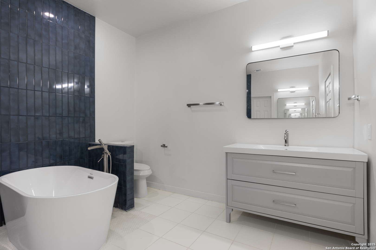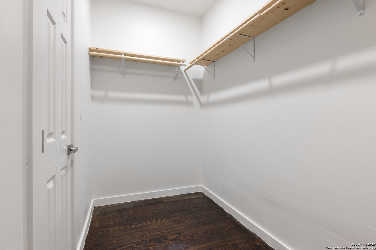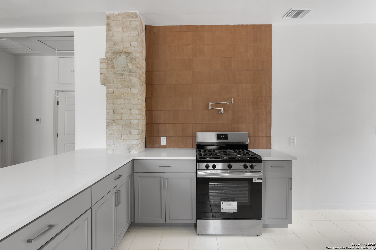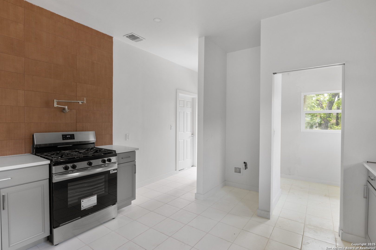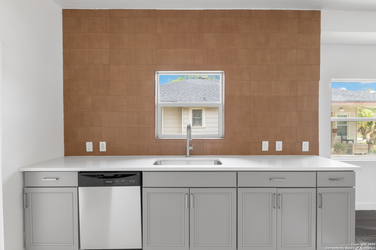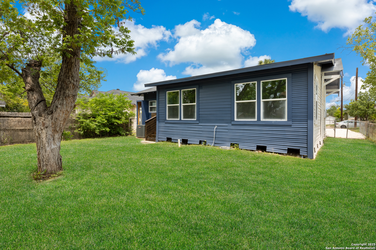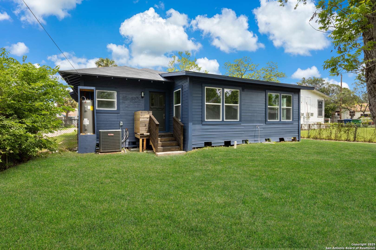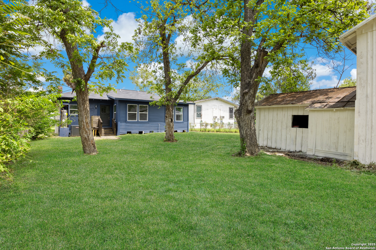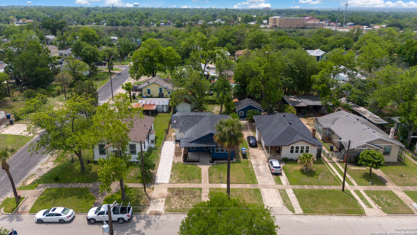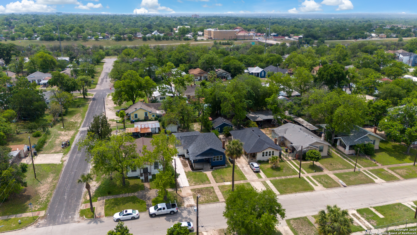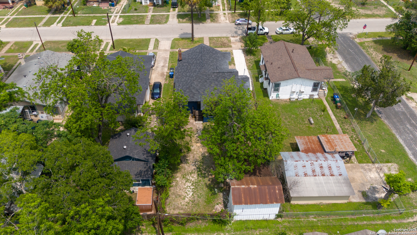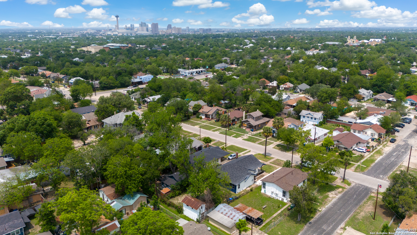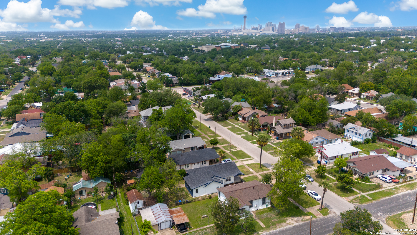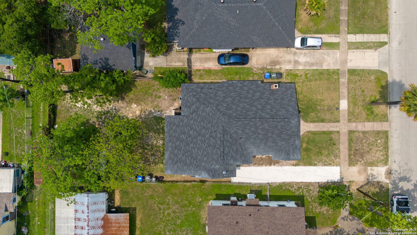Property Details
Denver
San Antonio, TX 78210
$319,900
3 BD | 2 BA |
Property Description
This charming fully remodeled (down to the studs) single-story home in the heart of Denver Heights features three bedrooms and two bathrooms, offering an open floor plan with 9-foot ceilings. The modern kitchen is a highlight, equipped with quartz countertops, gas stone/oven, and contained within a fully remodeled kitchen with ceramic tile floors. It also boasts a large farmhouse sink with a brass pot filler. The entire home has fully resurfaced original hardwood floors and fresh paint, enhancing its welcoming atmosphere. The backyard includes a double story shed. Additionally, the roof is brand new, ensuring peace of mind for the future homeowner. Everything about this home is stunning!
-
Type: Residential Property
-
Year Built: 1941
-
Cooling: One Central
-
Heating: Central
-
Lot Size: 0.16 Acres
Property Details
- Status:Available
- Type:Residential Property
- MLS #:1865572
- Year Built:1941
- Sq. Feet:1,750
Community Information
- Address:1144 Denver San Antonio, TX 78210
- County:Bexar
- City:San Antonio
- Subdivision:DENVER HEIGHTS EAST OF NEW BRA
- Zip Code:78210
School Information
- School System:San Antonio I.S.D.
- High School:Highlands
- Middle School:Poe
- Elementary School:Eloise Japhet Academy
Features / Amenities
- Total Sq. Ft.:1,750
- Interior Features:One Living Area, Liv/Din Combo, Breakfast Bar, Open Floor Plan, Walk in Closets
- Fireplace(s): Not Applicable
- Floor:Ceramic Tile, Wood
- Inclusions:Ceiling Fans, Washer Connection, Dryer Connection, Stove/Range, Gas Cooking, Dishwasher
- Master Bath Features:Tub/Shower Separate, Double Vanity
- Cooling:One Central
- Heating Fuel:Natural Gas
- Heating:Central
- Master:12x23
- Bedroom 2:13x14
- Bedroom 3:12x13
- Family Room:15x13
- Kitchen:14x13
Architecture
- Bedrooms:3
- Bathrooms:2
- Year Built:1941
- Stories:1
- Style:One Story, Historic/Older, Craftsman
- Roof:Composition
- Parking:Detached
Property Features
- Neighborhood Amenities:None
- Water/Sewer:City
Tax and Financial Info
- Proposed Terms:Conventional, FHA, VA, Cash
- Total Tax:4546
3 BD | 2 BA | 1,750 SqFt
© 2025 Lone Star Real Estate. All rights reserved. The data relating to real estate for sale on this web site comes in part from the Internet Data Exchange Program of Lone Star Real Estate. Information provided is for viewer's personal, non-commercial use and may not be used for any purpose other than to identify prospective properties the viewer may be interested in purchasing. Information provided is deemed reliable but not guaranteed. Listing Courtesy of Sakib Shaikh with SA Luxury Realty.

