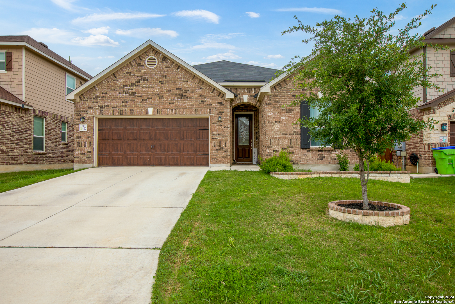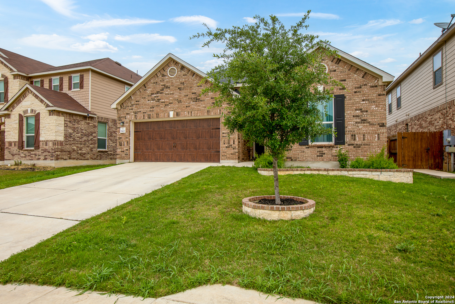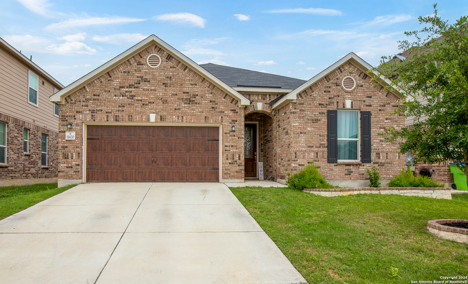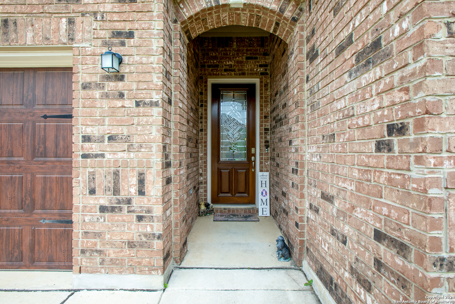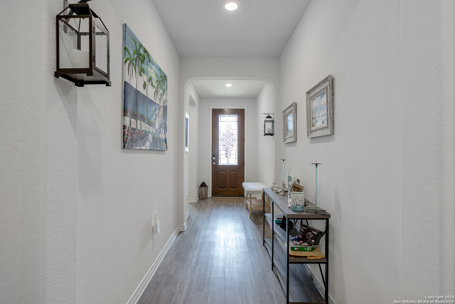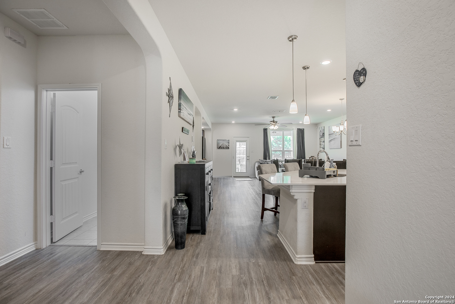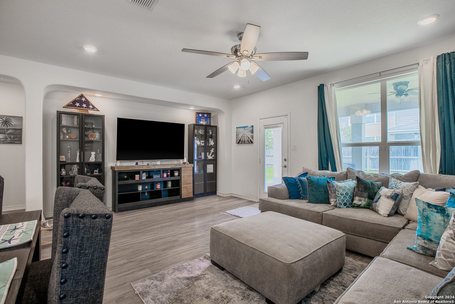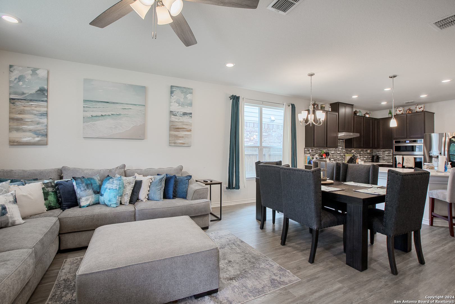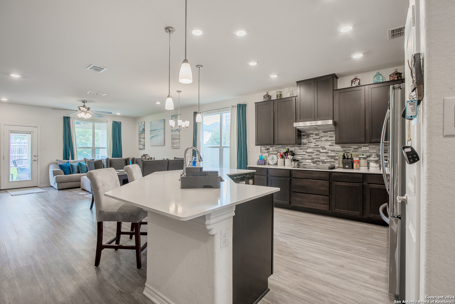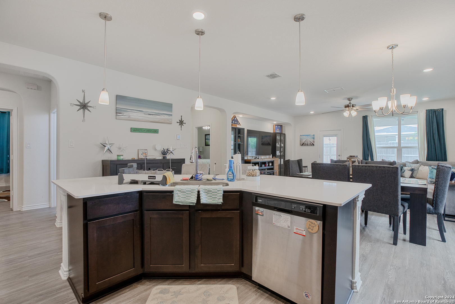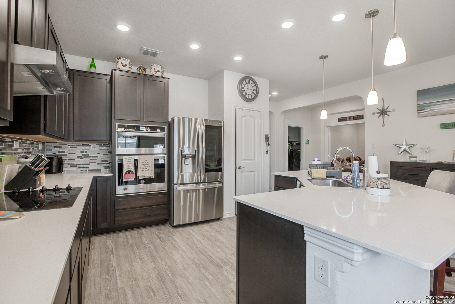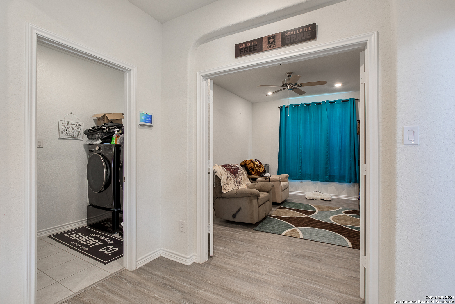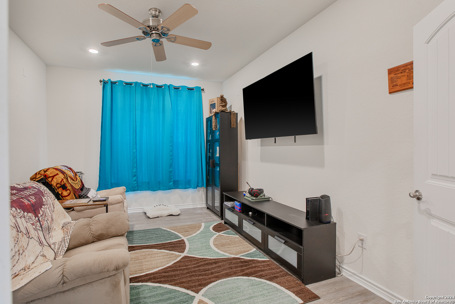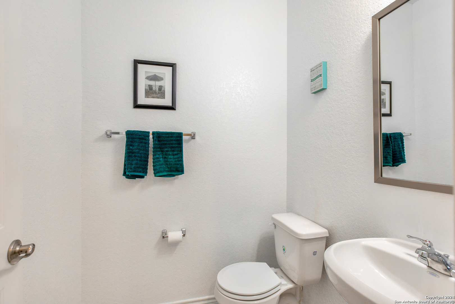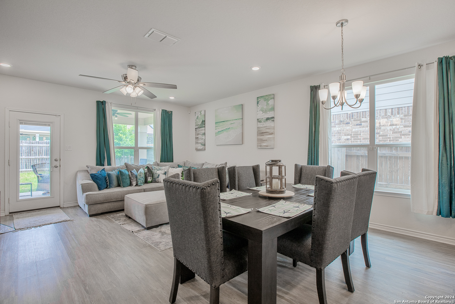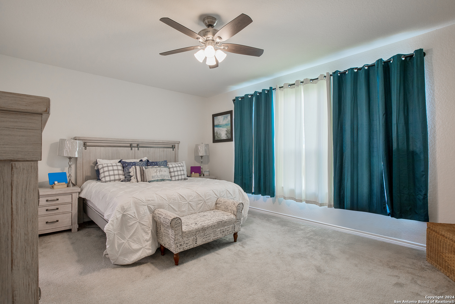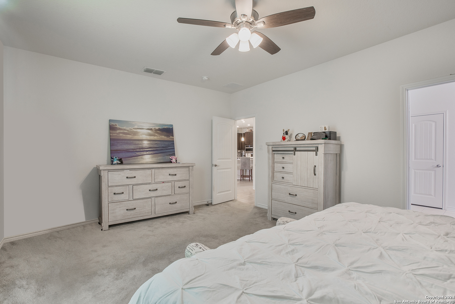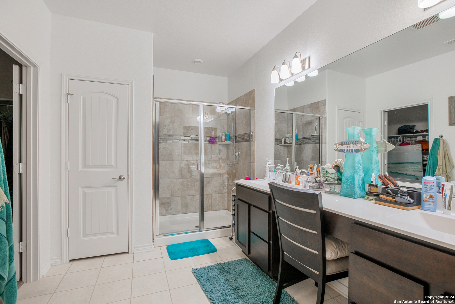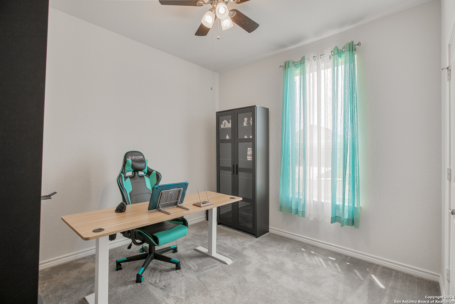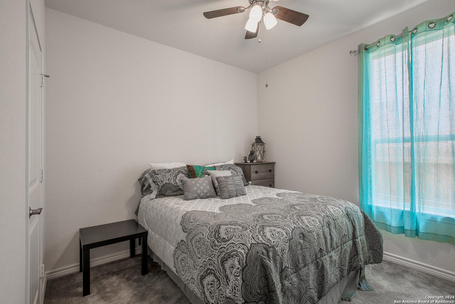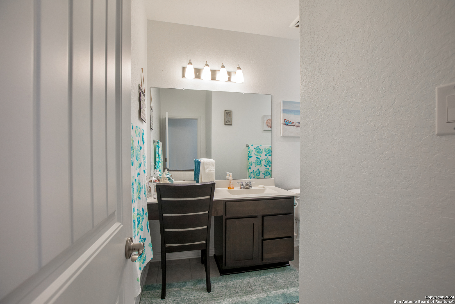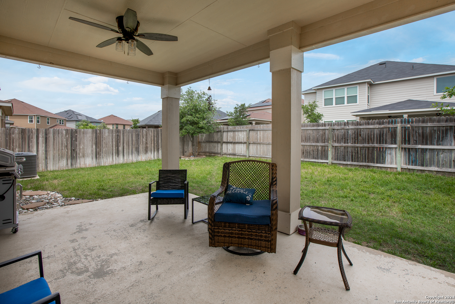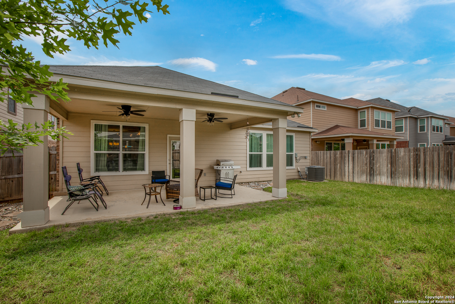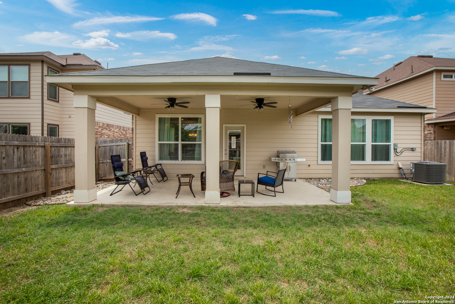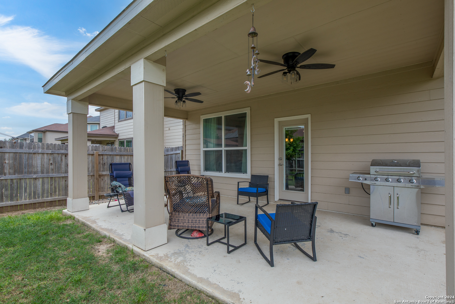Property Details
JUBILANCE PATH
San Antonio, TX 78254
$345,000
3 BD | 3 BA |
Property Description
Nestled in the heart of vibrant West San Antonio, this single-story home offers an inviting retreat with a modern touch. Boasting three spacious bedrooms and two and a half baths, it epitomizes comfort and functionality. As you step through the front door, you're welcomed by an expansive open floor plan that seamlessly integrates the living, dining, and kitchen areas. The kitchen is fully updated with built-in stainless steel appliances and features sleek countertops with ample cabinet space.The living room has great natural light and is spacious opening up the floor plan. Upon entering the master suite, complete with a generous walk-in closet, shower and dual vanities, with the other two bedrooms designed with functionality and comfort in mind.The backyard is fitted with a covered patio offering a great entertainment or peaceful relaxation space, offering the epitome of modern living in West San Antonio being only 10 minutes from Alamo Ranch shopping center and 10 minutes from Sea World amusement park. With its thoughtfully designed layout and stylish finishes, it invites you to embrace a lifestyle of comfort.
-
Type: Residential Property
-
Year Built: 2019
-
Cooling: One Central
-
Heating: Central
-
Lot Size: 0.14 Acres
Property Details
- Status:Available
- Type:Residential Property
- MLS #:1768052
- Year Built:2019
- Sq. Feet:2,004
Community Information
- Address:11420 JUBILANCE PATH San Antonio, TX 78254
- County:Bexar
- City:San Antonio
- Subdivision:CROSS CREEK
- Zip Code:78254
School Information
- School System:Northside
- High School:Sotomayor High School
- Middle School:FOLKS
- Elementary School:Franklin
Features / Amenities
- Total Sq. Ft.:2,004
- Interior Features:Island Kitchen, Game Room
- Fireplace(s): Not Applicable
- Floor:Carpeting, Ceramic Tile, Laminate
- Inclusions:Washer Connection, Dryer Connection
- Master Bath Features:Double Vanity
- Cooling:One Central
- Heating Fuel:Electric
- Heating:Central
- Master:13x8
- Bedroom 2:10x10
- Bedroom 3:9x9
- Dining Room:11x6
- Kitchen:13x13
Architecture
- Bedrooms:3
- Bathrooms:3
- Year Built:2019
- Stories:1
- Style:One Story
- Roof:Composition
- Foundation:Slab
- Parking:Two Car Garage
Property Features
- Neighborhood Amenities:Pool, Park/Playground
- Water/Sewer:Water System, Sewer System
Tax and Financial Info
- Proposed Terms:Conventional, FHA, VA, Cash
- Total Tax:7114.97
3 BD | 3 BA | 2,004 SqFt
© 2024 Lone Star Real Estate. All rights reserved. The data relating to real estate for sale on this web site comes in part from the Internet Data Exchange Program of Lone Star Real Estate. Information provided is for viewer's personal, non-commercial use and may not be used for any purpose other than to identify prospective properties the viewer may be interested in purchasing. Information provided is deemed reliable but not guaranteed. Listing Courtesy of Dayton Schrader with eXp Realty.

