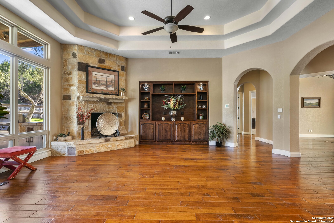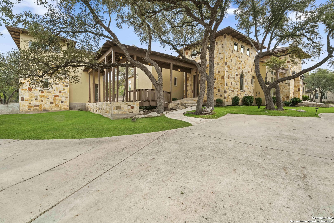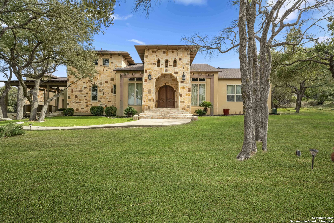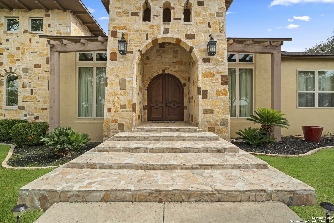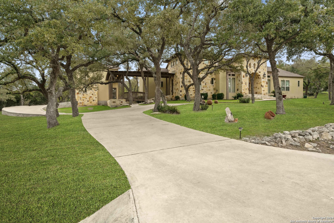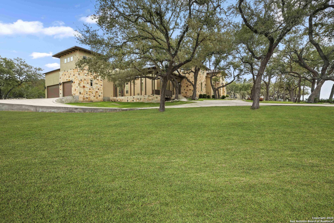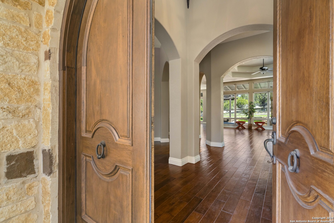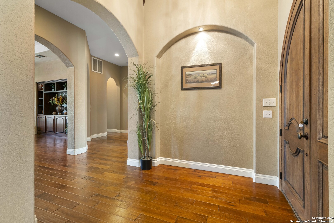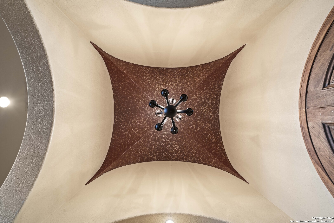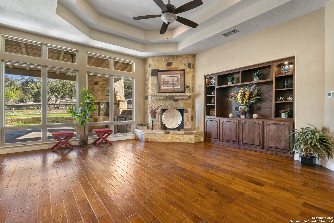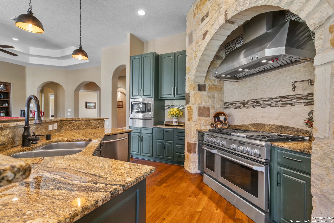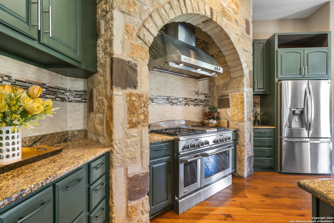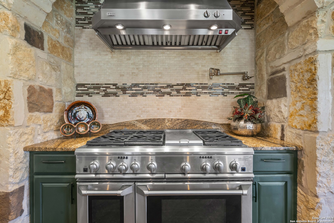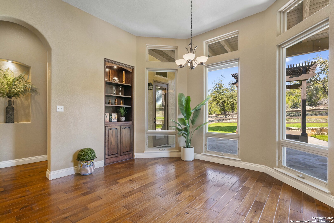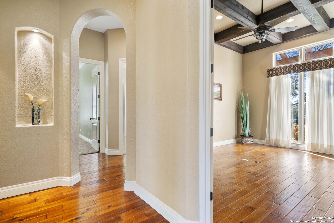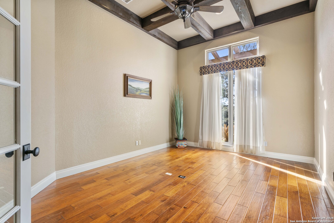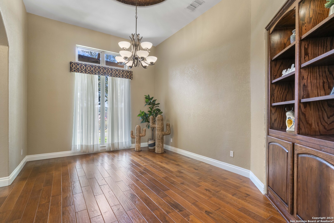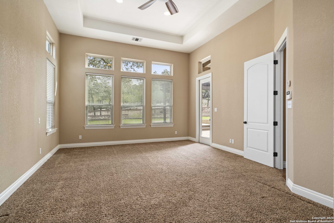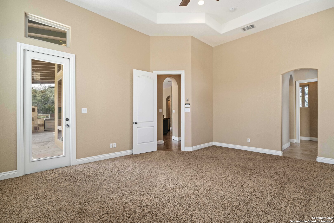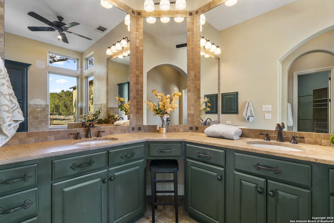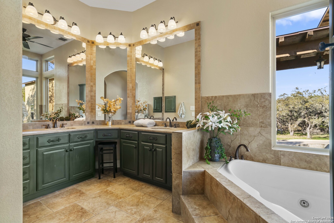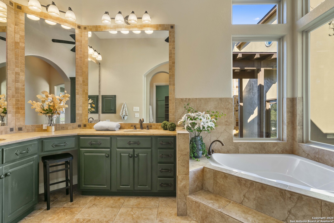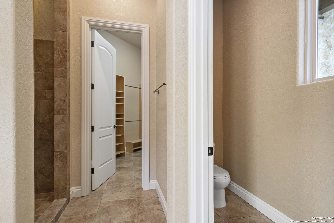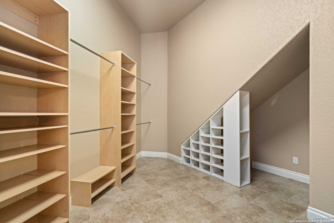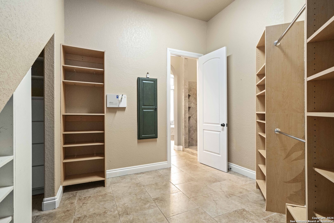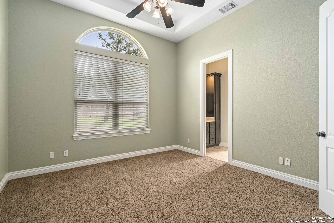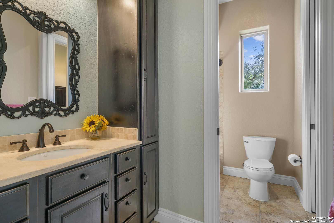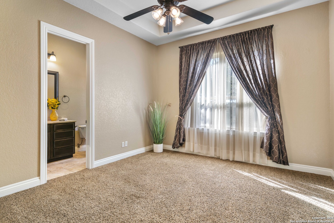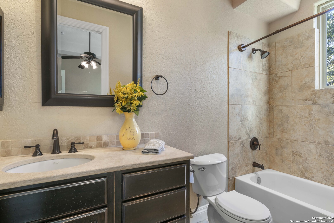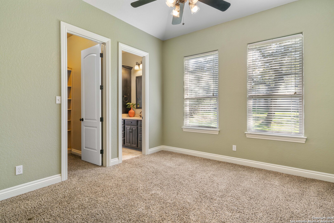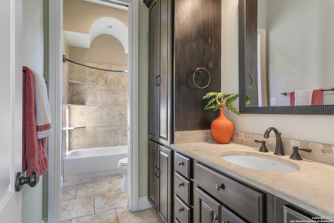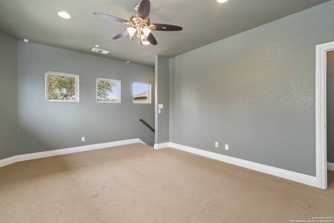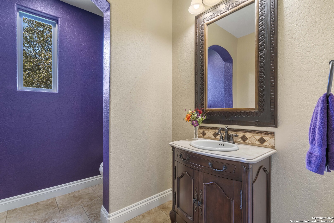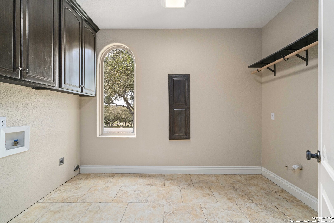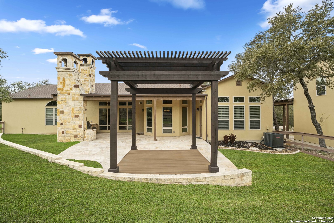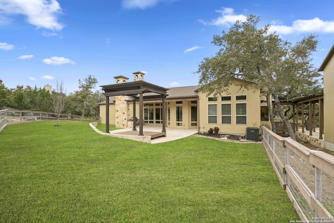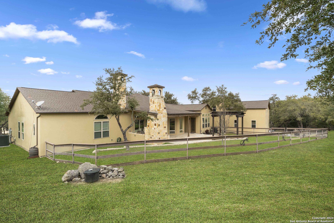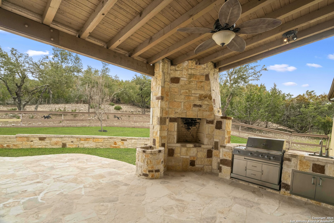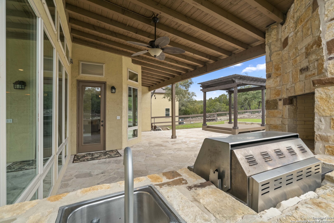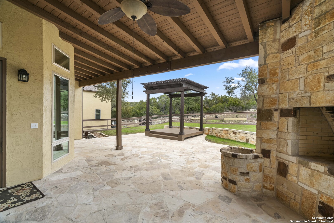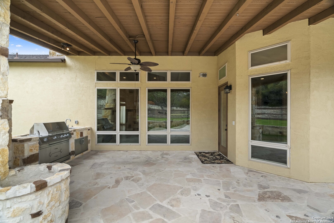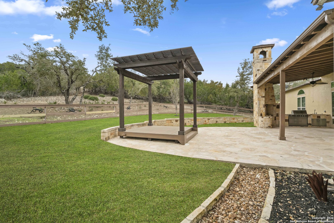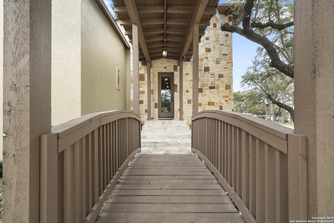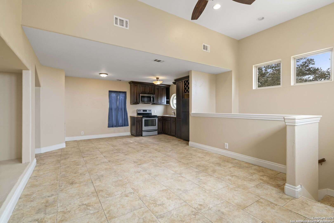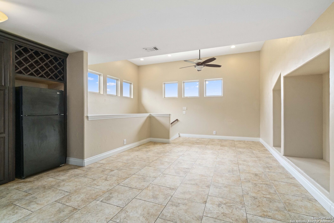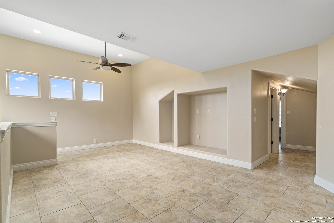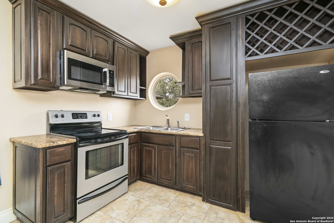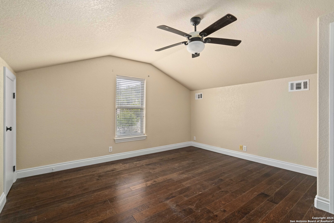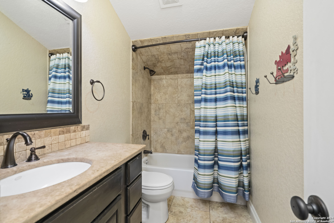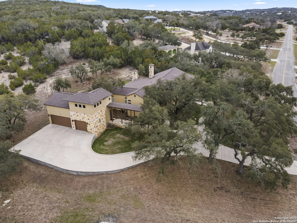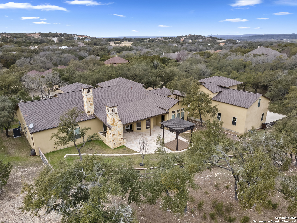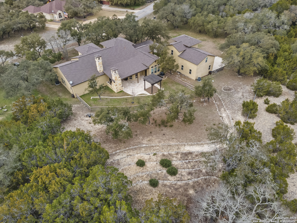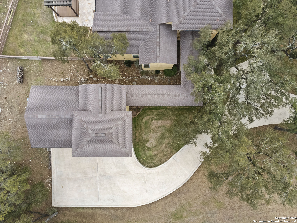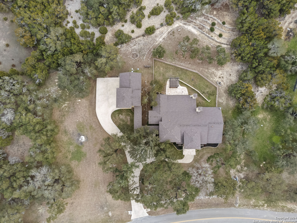Property Details
Long Meadow
Spring Branch, TX 78070
$1,095,000
5 BD | 5 BA |
Property Description
The 1 plus acre home estate is an exquisite property that offers luxurious and serene living experience. Nestled within a prestigious golf course community, this estate boasts breathtaking views and impeccable privacy. As you enter the property, a grand driveway lined with lush landscaping welcomes you to this magnificent residence. The exterior exudes elegance and sophistication, with its well-manicured lawns, towering trees, and beautifully designed architecture. The interior of the home is equally impressive, featuring spacious rooms filled with natural light. A grand foyer leads you into the heart of the house, where you'll find an open-concept living area that seamlessly blends traditional design with comfort. High ceilings adorned with elegant chandeliers create an atmosphere of opulence throughout. The gourmet kitchen is a chef's dream come true, equipped with top-of-the-line appliances, ample counter space, and a large island perfect for entertaining guests or enjoying casual meals with family. Adjoining the kitchen is a cozy breakfast nook overlooking the picturesque backyard. The master suite is a private oasis within this estate. With generous proportions and refined finishes, it offers a tranquil retreat complete with a luxurious ensuite bathroom featuring dual vanities, soaking tub, walk-in shower, and separate dressing area. Additional bedrooms are thoughtfully designed to provide comfort and privacy for family members or guests. Each room offers ample closet space and access to well-appointed bathrooms. One of the most enticing features of this estate is its location backing to a private 1,200-acre ranch. Imagine waking up every morning to stunning panoramic views of rolling hillsides or enjoying evening strolls along quiet trails surrounded by nature's beauty. Residents will also have exclusive access to all the amenities offered by the golf course community including the world-class golf course at River Crossing Club with a swimming pool, fitness center as well as fine dining. 10 acre River front park is a must see as well! In summary, this acreage home estate presents an extraordinary opportunity for those seeking a luxurious and private lifestyle. With its prime location backing to a vast ranch and within an esteemed golf course community, this estate offers the perfect blend of elegance, comfort, and natural beauty.
-
Type: Residential Property
-
Year Built: 2005
-
Cooling: Three+ Central
-
Heating: Central
-
Lot Size: 1.28 Acres
Property Details
- Status:Available
- Type:Residential Property
- MLS #:1745655
- Year Built:2005
- Sq. Feet:5,134
Community Information
- Address:1142 Long Meadow Spring Branch, TX 78070
- County:Comal
- City:Spring Branch
- Subdivision:RIVER CROSSING 2
- Zip Code:78070
School Information
- School System:Comal
- High School:Smithson Valley
- Middle School:Smithson Valley
- Elementary School:Bill Brown
Features / Amenities
- Total Sq. Ft.:5,134
- Interior Features:One Living Area, Separate Dining Room, Eat-In Kitchen, Two Eating Areas, Island Kitchen, Walk-In Pantry, Study/Library, Media Room, Utility Room Inside, 1st Floor Lvl/No Steps, High Ceilings, Open Floor Plan, Cable TV Available, High Speed Internet, All Bedrooms Downstairs, Laundry in Closet, Laundry Main Level
- Fireplace(s): Living Room, Other
- Floor:Carpeting, Ceramic Tile, Wood
- Inclusions:Ceiling Fans, Central Vacuum, Washer Connection, Dryer Connection, Self-Cleaning Oven, Stove/Range, Refrigerator, Disposal, Dishwasher, Smoke Alarm, Security System (Owned), Satellite Dish (owned), Garage Door Opener, Solid Counter Tops, Custom Cabinets, Private Garbage Service
- Master Bath Features:Tub/Shower Separate, Double Vanity
- Exterior Features:Patio Slab, Covered Patio, Bar-B-Que Pit/Grill, Gas Grill, Partial Fence, Sprinkler System, Has Gutters, Mature Trees, Detached Quarters, Additional Dwelling
- Cooling:Three+ Central
- Heating Fuel:Electric
- Heating:Central
- Master:20x16
- Bedroom 2:15x12
- Bedroom 3:13x12
- Bedroom 4:13x12
- Dining Room:19x12
- Kitchen:16x13
- Office/Study:12x13
Architecture
- Bedrooms:5
- Bathrooms:5
- Year Built:2005
- Stories:2
- Style:Two Story, Traditional
- Roof:Heavy Composition
- Foundation:Slab
- Parking:Three Car Garage
Property Features
- Neighborhood Amenities:Tennis, Golf Course, Park/Playground, Sports Court, BBQ/Grill, Basketball Court, Lake/River Park
- Water/Sewer:Aerobic Septic
Tax and Financial Info
- Proposed Terms:Conventional, VA, Cash
- Total Tax:15700.79
5 BD | 5 BA | 5,134 SqFt
© 2024 Lone Star Real Estate. All rights reserved. The data relating to real estate for sale on this web site comes in part from the Internet Data Exchange Program of Lone Star Real Estate. Information provided is for viewer's personal, non-commercial use and may not be used for any purpose other than to identify prospective properties the viewer may be interested in purchasing. Information provided is deemed reliable but not guaranteed. Listing Courtesy of Brian Skelton with BHHS Don Johnson, REALTORS.

