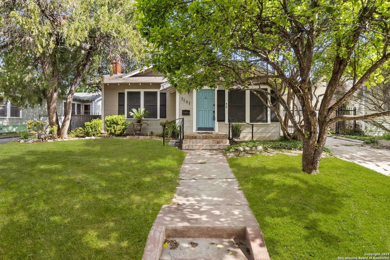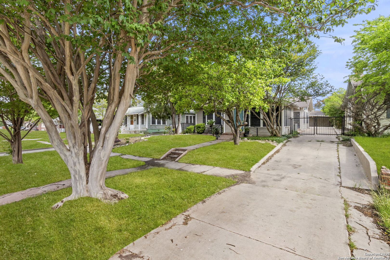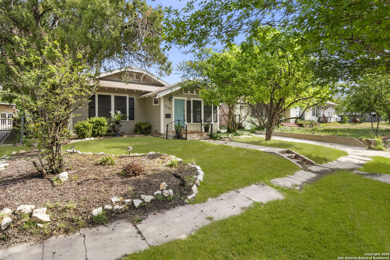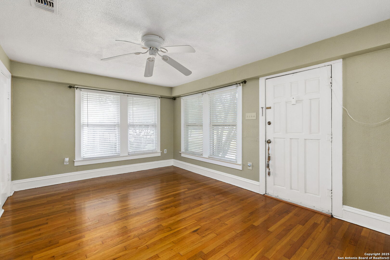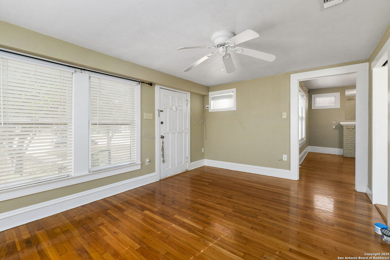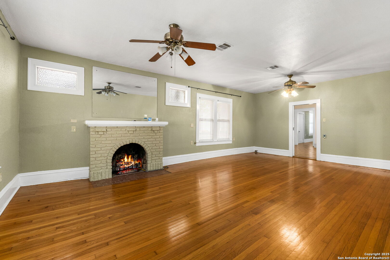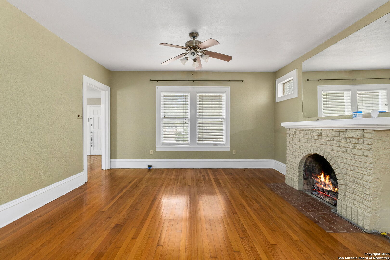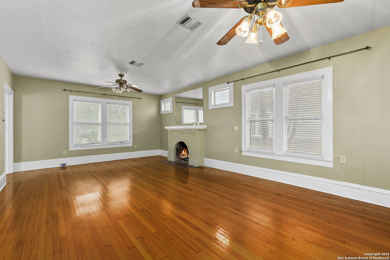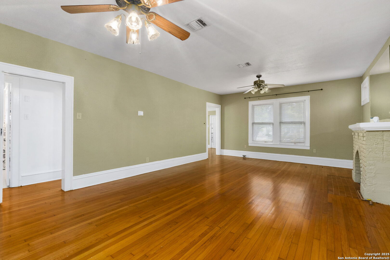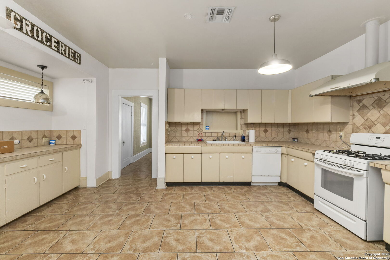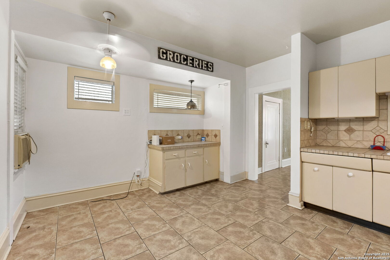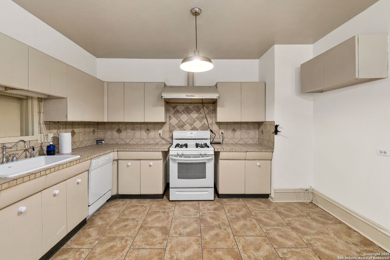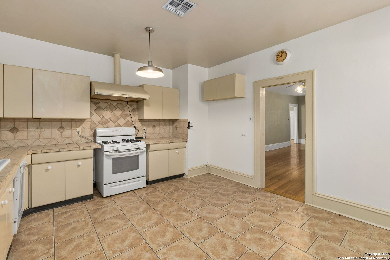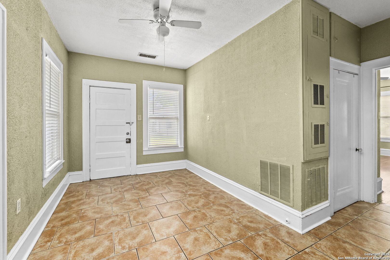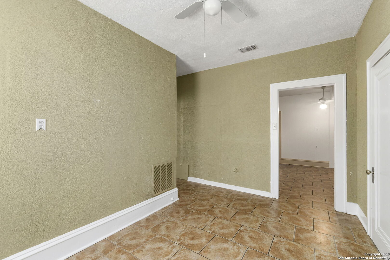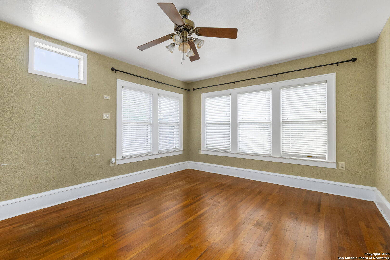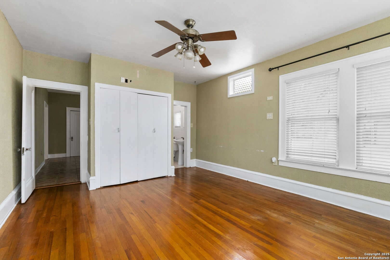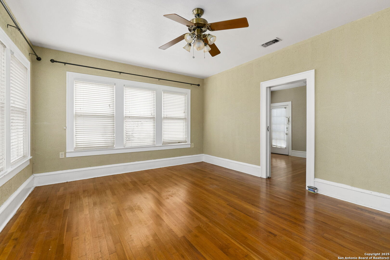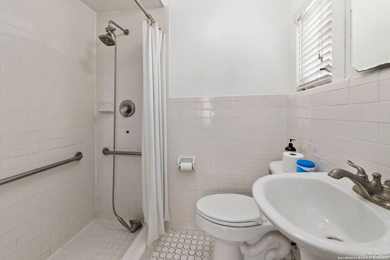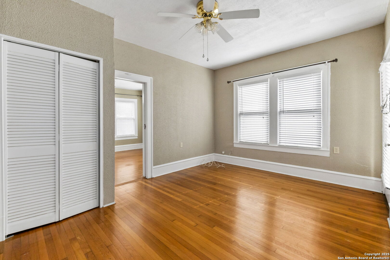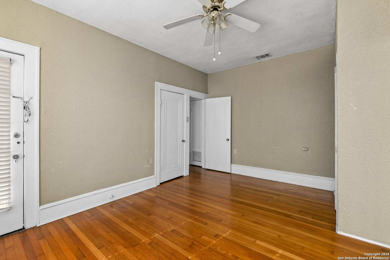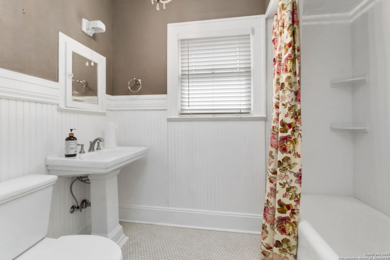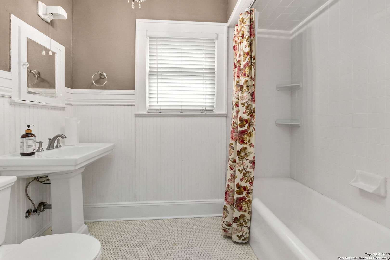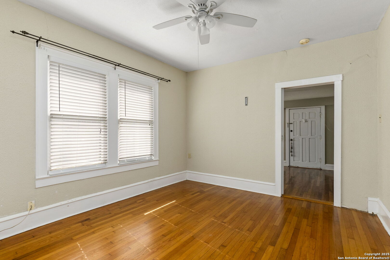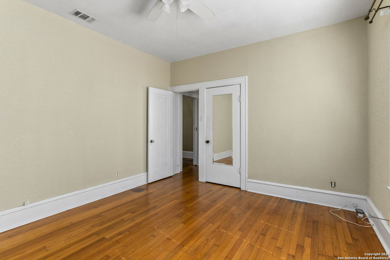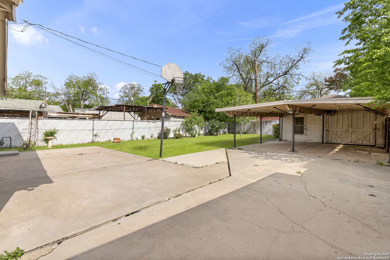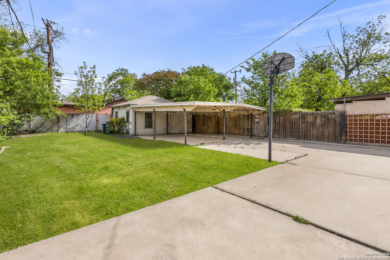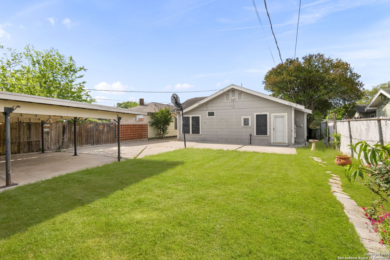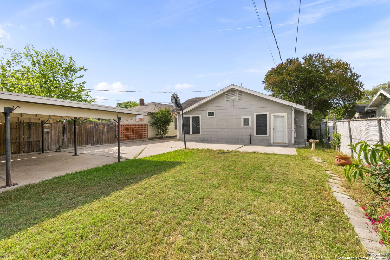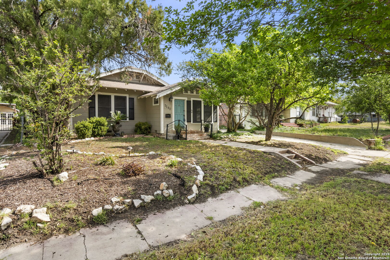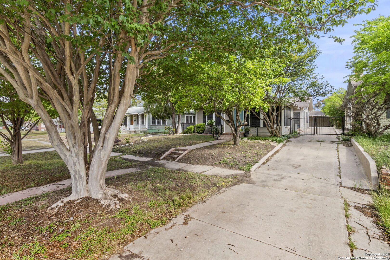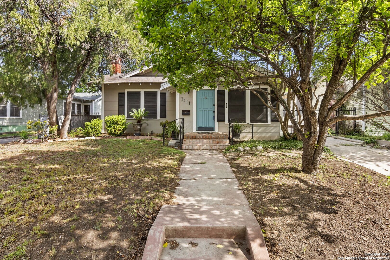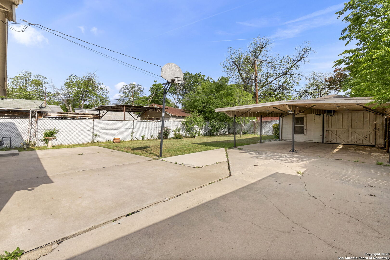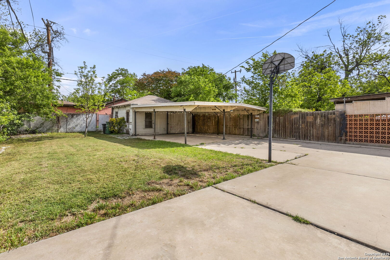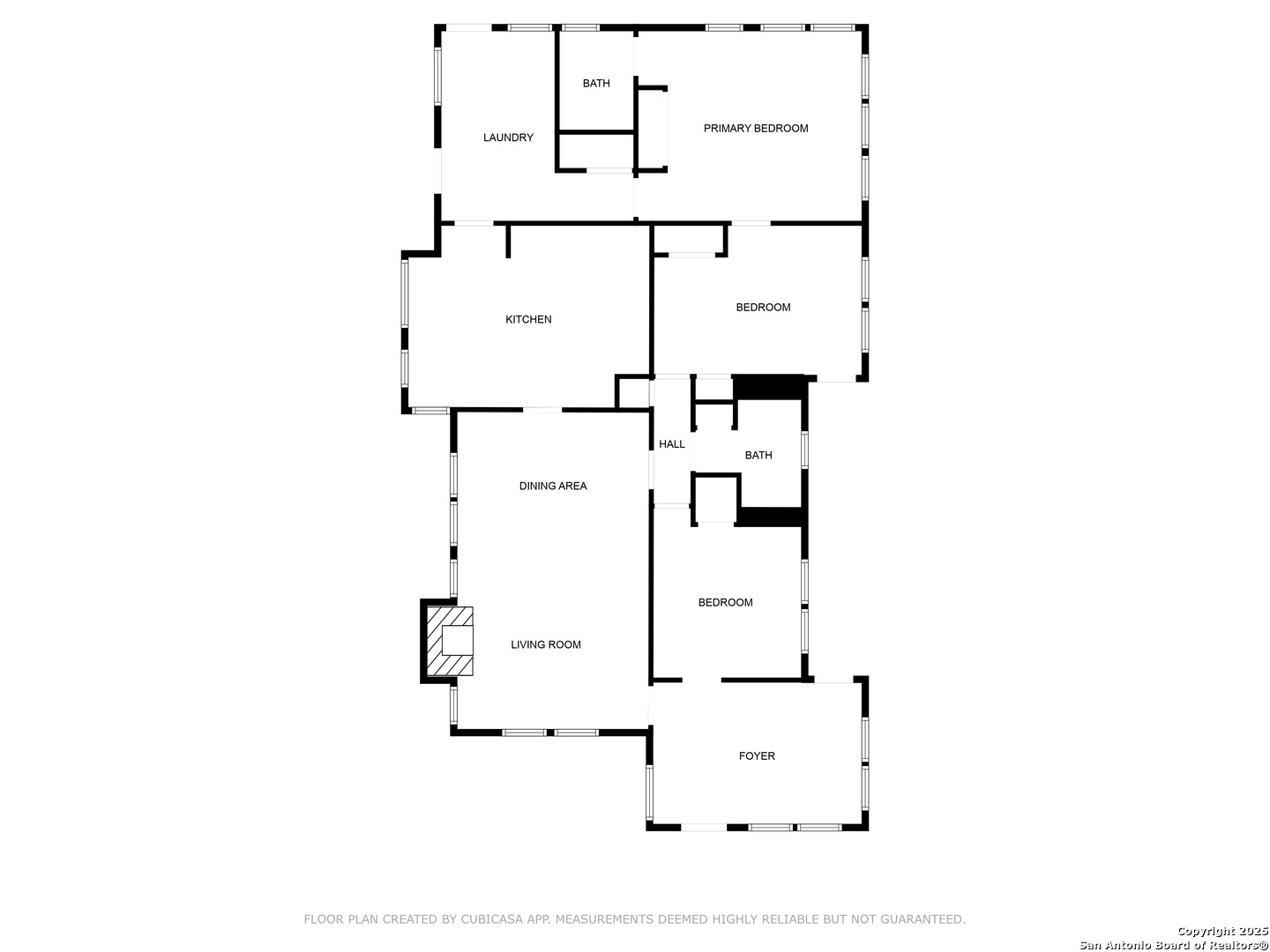Property Details
Highland Blvd
San Antonio, TX 78210
$230,000
3 BD | 2 BA |
Property Description
Framed by mature trees, this 3-bedroom, 2-bathroom gem blends old time character with everyday comfort. Home is priced to reflect repairs that may be needed. Located just minutes from downtown San Antonio and with quick access to I-10, this home offers convenience and a relaxing retreat. Step inside to find a beautifully maintained interior featuring original hardwood floors throughout, a cozy fireplace in the living room, and a layout that flows easily from room to room. The kitchen is spacious, with plenty of counter space for prepping meals or gathering with loved ones. Each bedroom offers a comfortable space for rest or creativity, and with no carpet throughout, maintenance is a breeze. Additional building in the backyard was once an apartment. Extra storage in the detached garage with carport. Lush landscaping creates a peaceful outdoor setting with large patio. Located near HEB, shopping, and dining, everything you need is just around the corner. Whether you're commuting, entertaining, or simply enjoying the quiet charm of home, this property is ready to welcome its next chapter. Don't miss the chance to make it yours.
-
Type: Residential Property
-
Year Built: 1935
-
Cooling: One Central,Two Window/Wall
-
Heating: Central
-
Lot Size: 0.18 Acres
Property Details
- Status:Available
- Type:Residential Property
- MLS #:1859976
- Year Built:1935
- Sq. Feet:1,810
Community Information
- Address:1141 Highland Blvd San Antonio, TX 78210
- County:Bexar
- City:San Antonio
- Subdivision:HIGHLAND PARK EST.
- Zip Code:78210
School Information
- School System:San Antonio I.S.D.
- High School:Highlands
- Middle School:Poe
- Elementary School:Highland Park
Features / Amenities
- Total Sq. Ft.:1,810
- Interior Features:Two Living Area, Liv/Din Combo, Eat-In Kitchen, Two Eating Areas, Utility Room Inside, 1st Floor Lvl/No Steps, Cable TV Available, All Bedrooms Downstairs, Laundry Main Level
- Fireplace(s): One, Living Room, Gas
- Floor:Ceramic Tile, Wood
- Inclusions:Ceiling Fans, Washer Connection, Dryer Connection
- Master Bath Features:Shower Only, Single Vanity
- Exterior Features:Patio Slab, Chain Link Fence, Mature Trees, Detached Quarters, Additional Dwelling
- Cooling:One Central, Two Window/Wall
- Heating Fuel:Natural Gas
- Heating:Central
- Master:16x13
- Bedroom 2:15x10
- Bedroom 3:11x12
- Dining Room:14x10
- Kitchen:18x13
Architecture
- Bedrooms:3
- Bathrooms:2
- Year Built:1935
- Stories:1
- Style:One Story, Historic/Older
- Roof:Composition
- Parking:One Car Garage, Detached, Side Entry
Property Features
- Neighborhood Amenities:None
- Water/Sewer:City
Tax and Financial Info
- Proposed Terms:Conventional, Cash
- Total Tax:6480.05
3 BD | 2 BA | 1,810 SqFt
© 2025 Lone Star Real Estate. All rights reserved. The data relating to real estate for sale on this web site comes in part from the Internet Data Exchange Program of Lone Star Real Estate. Information provided is for viewer's personal, non-commercial use and may not be used for any purpose other than to identify prospective properties the viewer may be interested in purchasing. Information provided is deemed reliable but not guaranteed. Listing Courtesy of Carol McLeod with Coldwell Banker D'Ann Harper.

