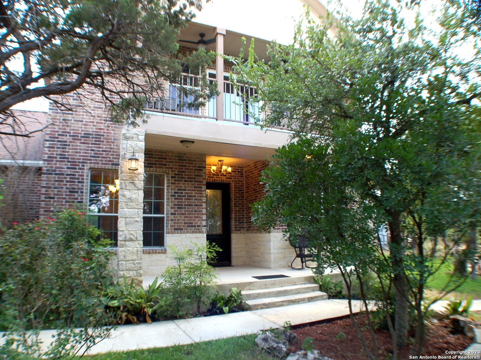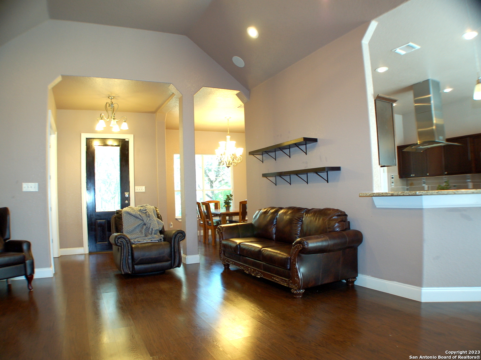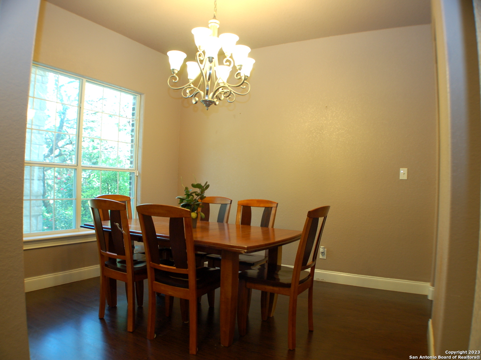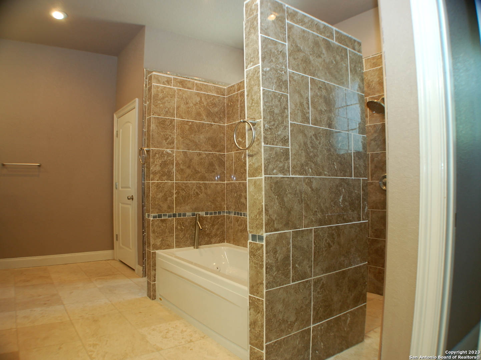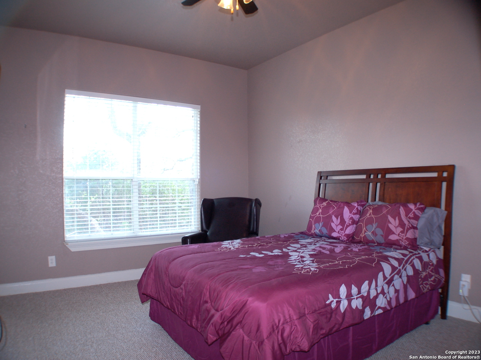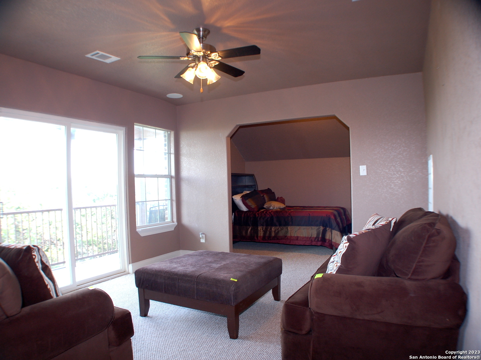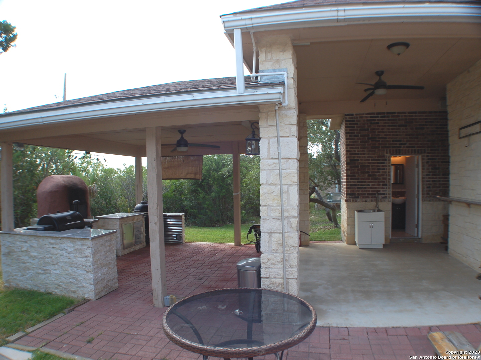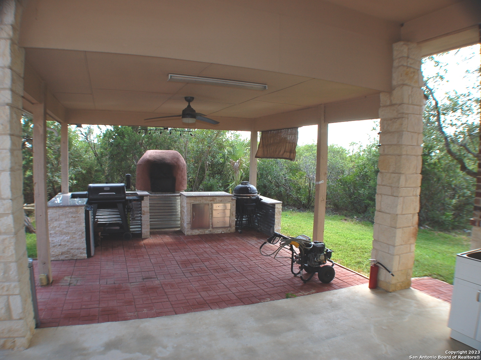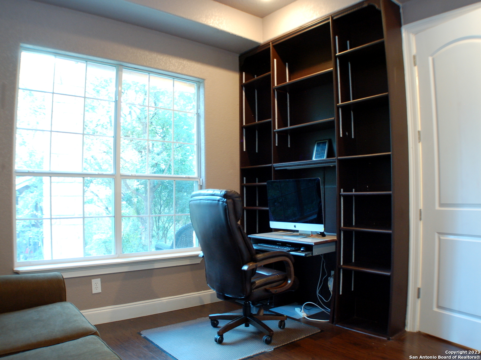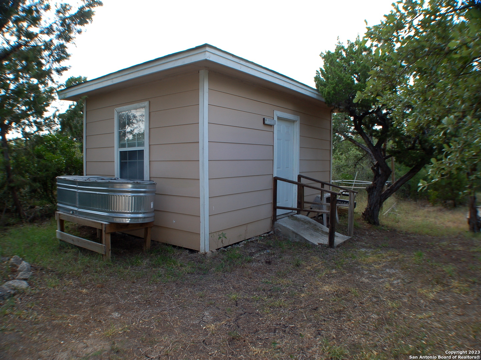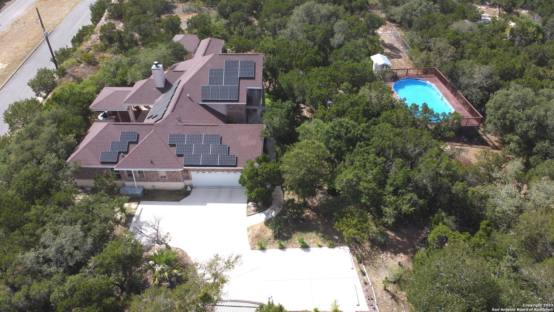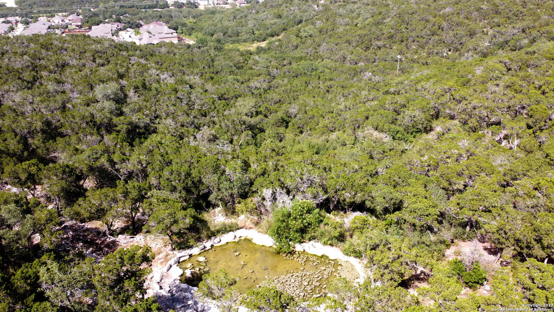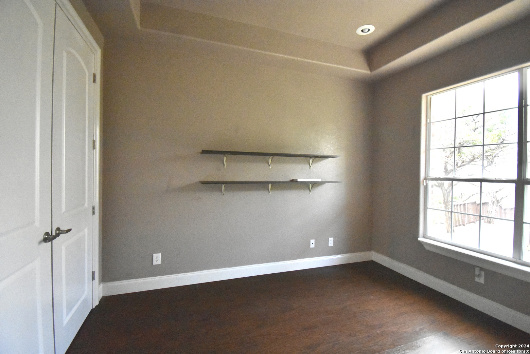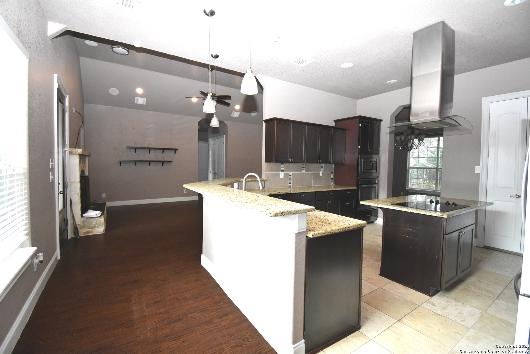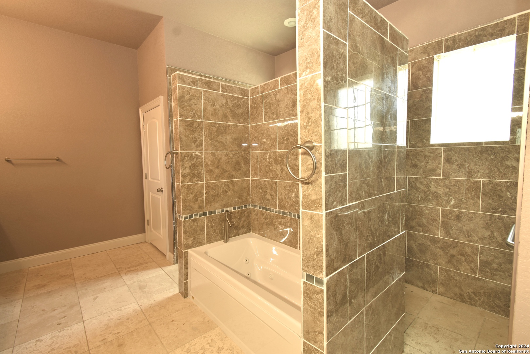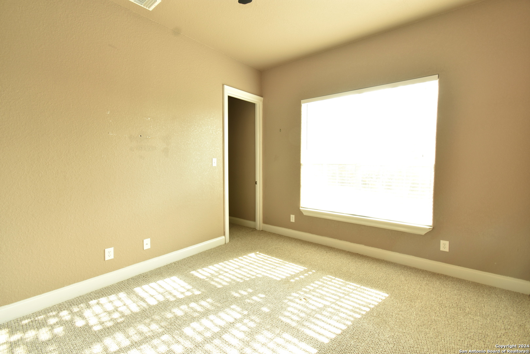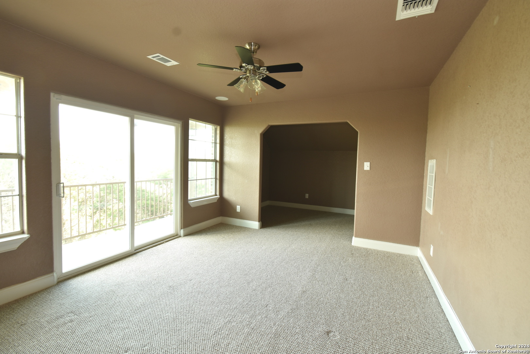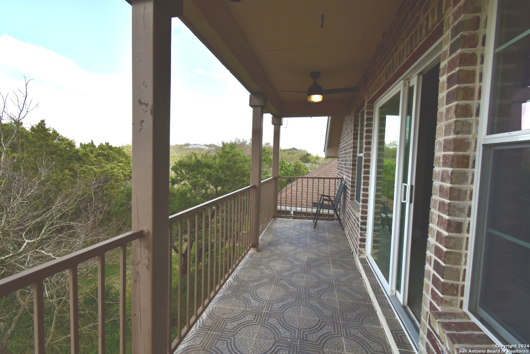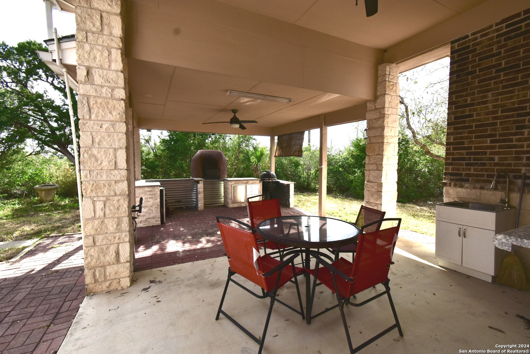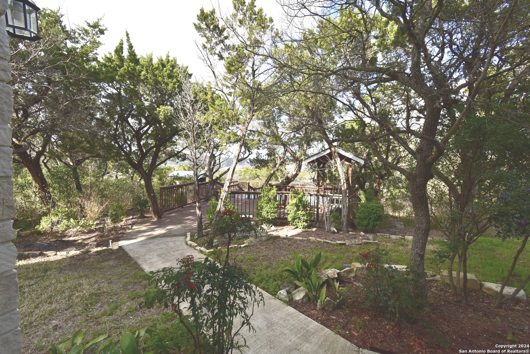Property Details
MOUNTAIN CLIMB
Helotes, TX 78023
$850,000
3 BD | 5 BA |
Property Description
2899 SQFT custom build in 2015 hosts 3 Bedrooms, 3 full bath, 2 half bath, office, separate laundry room, dining area, and oversized 2 car garage. Upstairs is a large flex room with full bath and balcony that has a incredible view of the valley for miles. This custom built home hosts large spaces with high ceilings and is conveniently situated on the top of over 15 acres with a pool wrapped with a 360 degree patio & heater for winter months, a rock pond stocked full with fish, a huge covered patio with several BBQ's that convey. The large space (approximately 3 acres around the home and pool area is fenced with wrought iron fencing (electric gate at driveway), natural landscaping with sprinkler system, and an additional finished building with power and Heat/AC (she shed, man shack, workshop). Green features such as water catchment system and solar panels included with home. All of this with-in a few minutes of Helotes with city services provided and NO HOA!
-
Type: Residential Property
-
Year Built: 2015
-
Cooling: One Central,Other
-
Heating: Central,Other
-
Lot Size: 15.29 Acres
Property Details
- Status:Available
- Type:Residential Property
- MLS #:1706852
- Year Built:2015
- Sq. Feet:2,526
Community Information
- Address:11409 MOUNTAIN CLIMB Helotes, TX 78023
- County:Bexar
- City:Helotes
- Subdivision:SAN ANTONIO RANCH B NS
- Zip Code:78023
School Information
- School System:Northside
- High School:Call District
- Middle School:Call District
- Elementary School:Call District
Features / Amenities
- Total Sq. Ft.:2,526
- Interior Features:One Living Area, Separate Dining Room, Island Kitchen, Breakfast Bar, Walk-In Pantry, Study/Library, Utility Room Inside, High Ceilings, Cable TV Available, High Speed Internet, Laundry Main Level, Attic - Partially Floored
- Fireplace(s): Living Room
- Floor:Carpeting, Ceramic Tile, Wood
- Inclusions:Ceiling Fans, Chandelier, Washer Connection, Dryer Connection, Cook Top, Built-In Oven, Microwave Oven, Stove/Range, Dishwasher, Security System (Owned), Garage Door Opener
- Master Bath Features:Tub/Shower Separate, Separate Vanity
- Exterior Features:Patio Slab, Covered Patio, Bar-B-Que Pit/Grill, Gas Grill, Deck/Balcony, Wrought Iron Fence, Sprinkler System, Storage Building/Shed, Has Gutters, Mature Trees
- Cooling:One Central, Other
- Heating Fuel:Electric
- Heating:Central, Other
- Master:15x17
- Bedroom 2:14x14
- Bedroom 3:12x14
- Dining Room:12x13
- Kitchen:14x10
Architecture
- Bedrooms:3
- Bathrooms:5
- Year Built:2015
- Stories:2
- Style:Two Story
- Roof:Composition
- Foundation:Slab
- Parking:Two Car Garage
Property Features
- Neighborhood Amenities:None
- Water/Sewer:City
Tax and Financial Info
- Proposed Terms:Conventional, FHA, VA, Cash
- Total Tax:17906.39
3 BD | 5 BA | 2,526 SqFt
© 2024 Lone Star Real Estate. All rights reserved. The data relating to real estate for sale on this web site comes in part from the Internet Data Exchange Program of Lone Star Real Estate. Information provided is for viewer's personal, non-commercial use and may not be used for any purpose other than to identify prospective properties the viewer may be interested in purchasing. Information provided is deemed reliable but not guaranteed. Listing Courtesy of Matthew Thompson with James Vale Properties.

