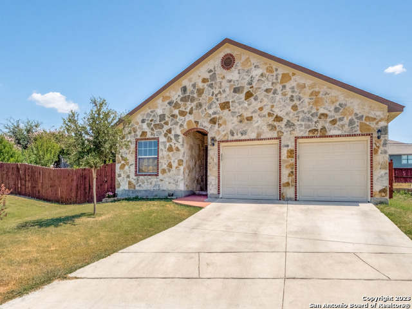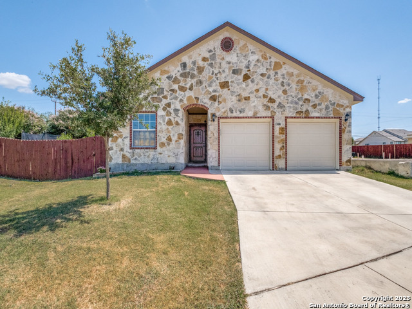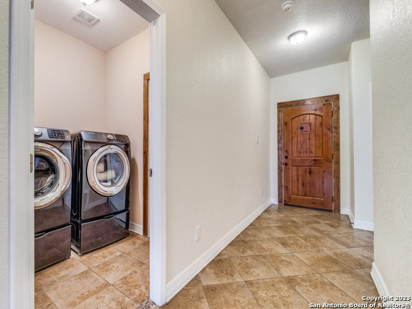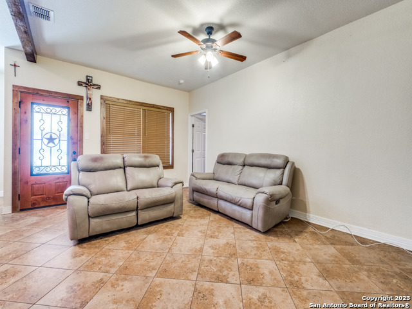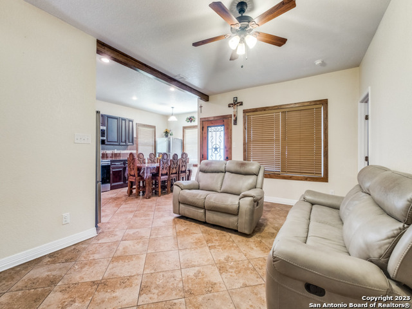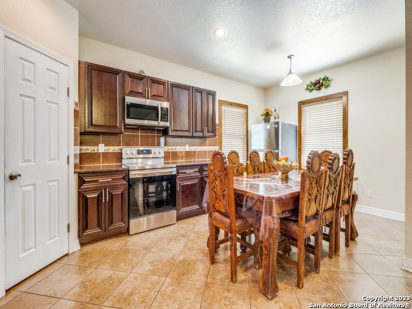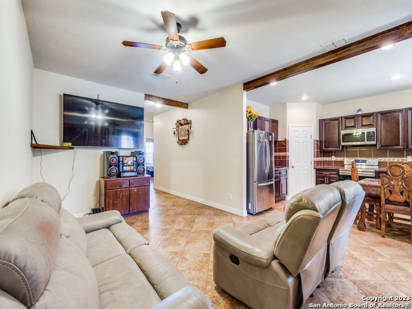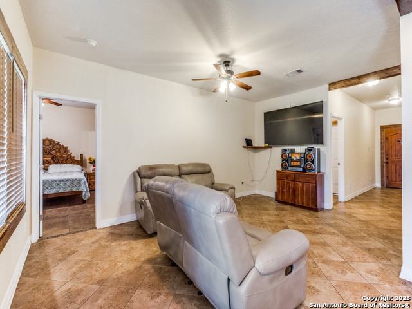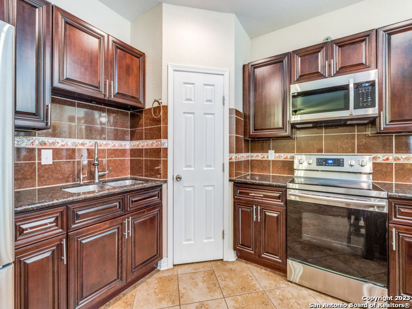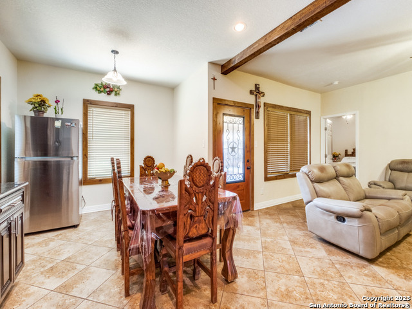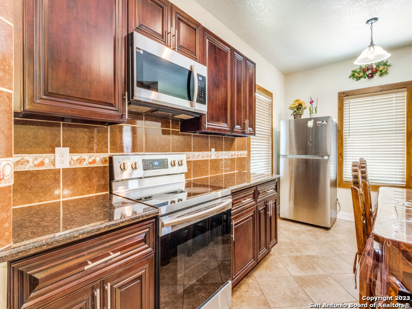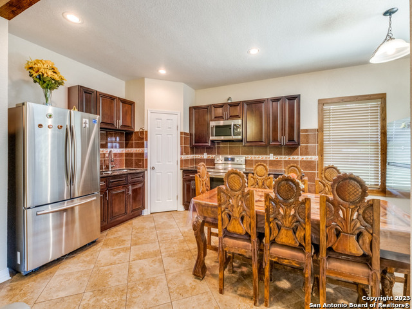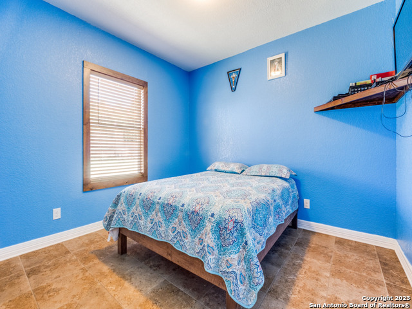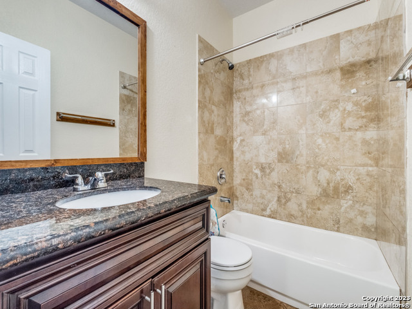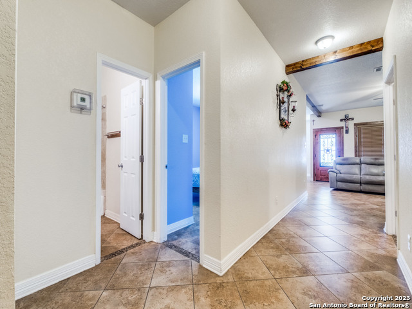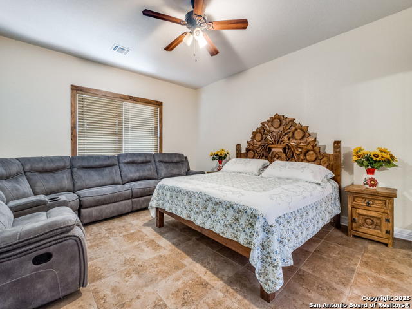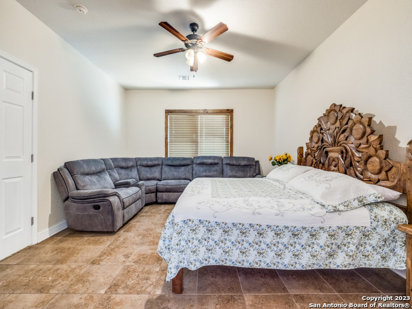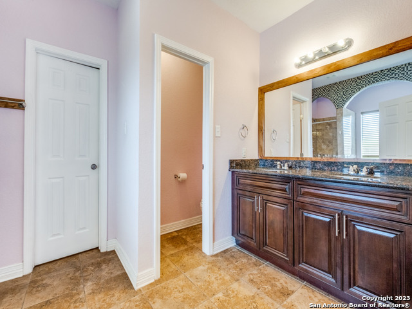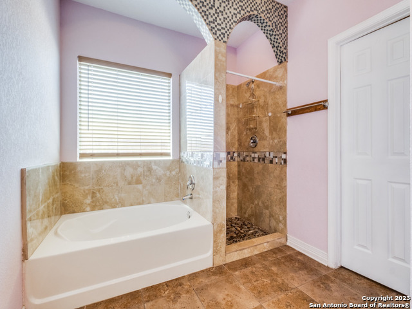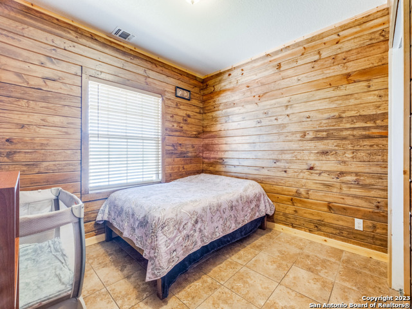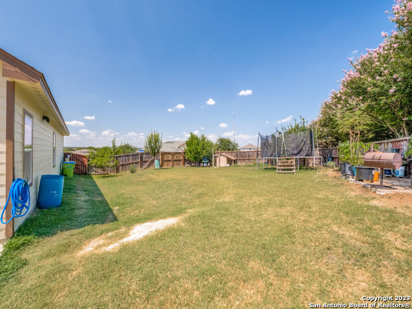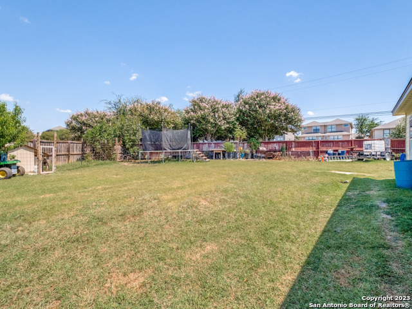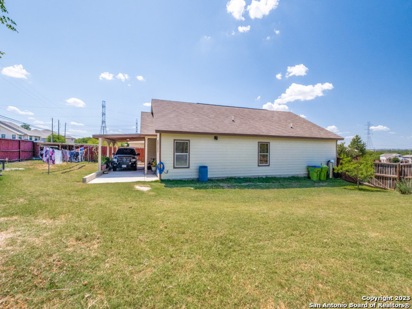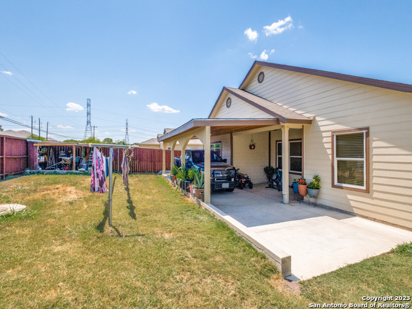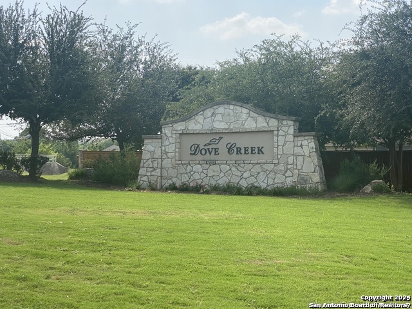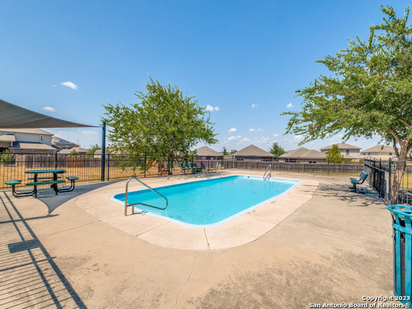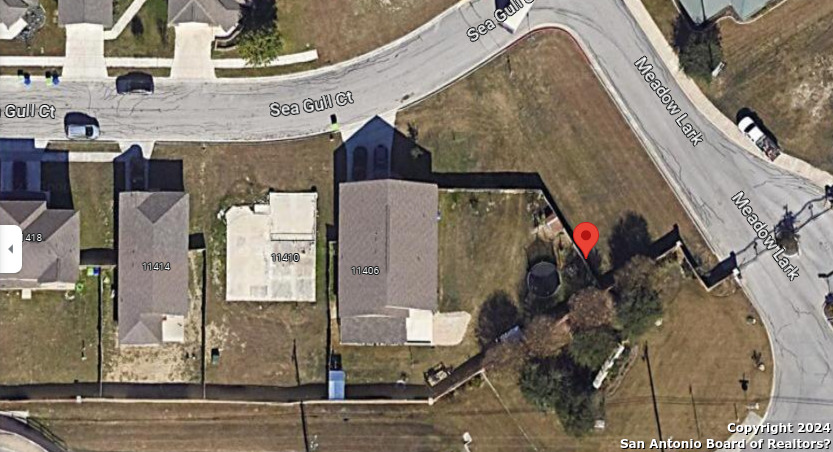Property Details
SEA GULL CT
San Antonio, TX 78245
$330,000
3 BD | 2 BA |
Property Description
OPPORTUNITY FOR ONE OF THE LARGER PROPERTIES IN THE NEIGHBORHOOD! Priced Below Appraised Value! This property is being sold as a package deal. This gated neighborhood is close to 1604 and is a corner property with another empty lot on the other side of it making this property currently with NO IMMEDIATE NEIGHBORS on either side. The spacious yard has a privacy fence. Buying this package MIGHT allow you to extend the privacy fence. Located in the subdivision of Dove Creek off of 1604 this 3 bedroom home has ceramic tile, ceiling fans throughout, wood cabinets, granite countertops, built in microwave, eat in kitchen, and utility area, Master bedroom has a full bathroom with double vanity countertops, separate bath & shower, and water closet. The back covered patio could also be used as a covered carport for additional parking. This property is a one of a kind and has a neighborhood pool, park/playground. The house has a "Lot" next door by the access gates that are being sold with it and would make this property just over a half acre in total, making it possibly one of the larger lots in the subdivision. The Lot is $50,000 + the Residential property is $280,000 = Listing price of $330,000.
-
Type: Residential Property
-
Year Built: 2009
-
Cooling: One Central
-
Heating: Central
-
Lot Size: 0.14 Acres
Property Details
- Status:Available
- Type:Residential Property
- MLS #:1754275
- Year Built:2009
- Sq. Feet:1,505
Community Information
- Address:11406 SEA GULL CT San Antonio, TX 78245
- County:Bexar
- City:San Antonio
- Subdivision:DOVE CREEK
- Zip Code:78245
School Information
- School System:Northside
- High School:William Brennan
- Middle School:Luna
- Elementary School:Behlau Elementary
Features / Amenities
- Total Sq. Ft.:1,505
- Interior Features:One Living Area, Walk-In Pantry, Utility Room Inside
- Fireplace(s): Not Applicable
- Floor:Ceramic Tile
- Inclusions:Ceiling Fans, Washer Connection, Dryer Connection, Microwave Oven, Stove/Range
- Master Bath Features:Tub/Shower Separate
- Exterior Features:Covered Patio, Privacy Fence
- Cooling:One Central
- Heating Fuel:Electric
- Heating:Central
- Master:15x10
- Bedroom 2:10x11
- Bedroom 3:10x8
- Kitchen:14x10
Architecture
- Bedrooms:3
- Bathrooms:2
- Year Built:2009
- Stories:1
- Style:One Story
- Roof:Composition
- Foundation:Slab
- Parking:Two Car Garage, Attached
Property Features
- Neighborhood Amenities:Controlled Access, Pool, Park/Playground
- Water/Sewer:Water System
Tax and Financial Info
- Proposed Terms:Conventional, Cash
- Total Tax:4195.69
3 BD | 2 BA | 1,505 SqFt
© 2024 Lone Star Real Estate. All rights reserved. The data relating to real estate for sale on this web site comes in part from the Internet Data Exchange Program of Lone Star Real Estate. Information provided is for viewer's personal, non-commercial use and may not be used for any purpose other than to identify prospective properties the viewer may be interested in purchasing. Information provided is deemed reliable but not guaranteed. Listing Courtesy of Juan Sanchez with Keller Williams City-View.

