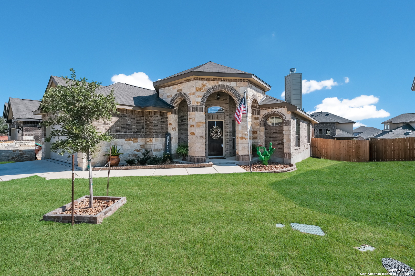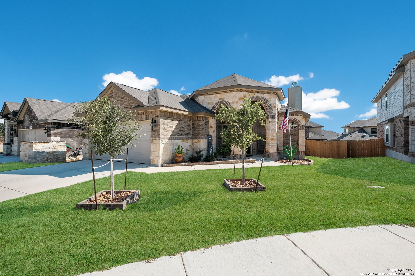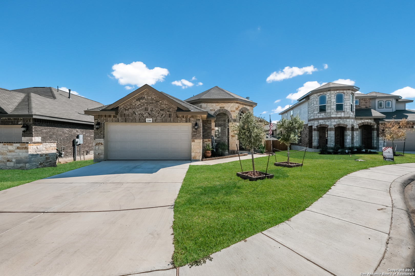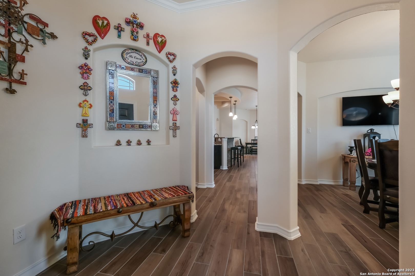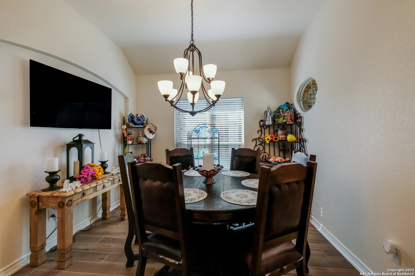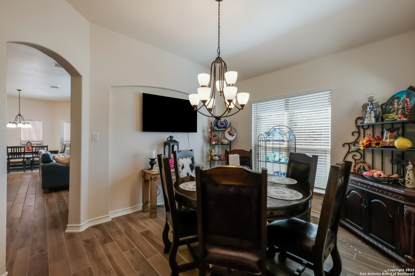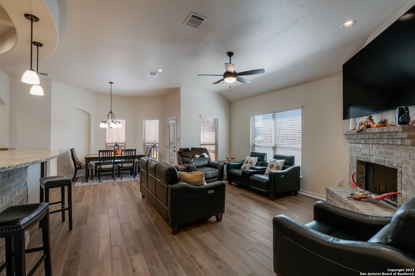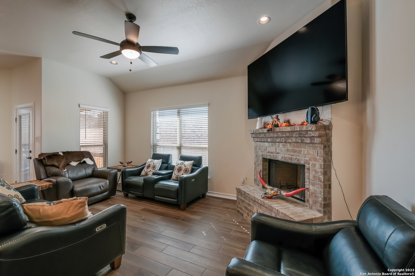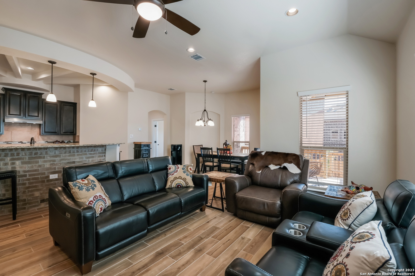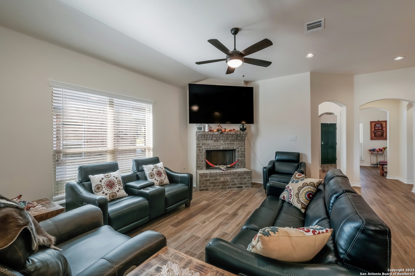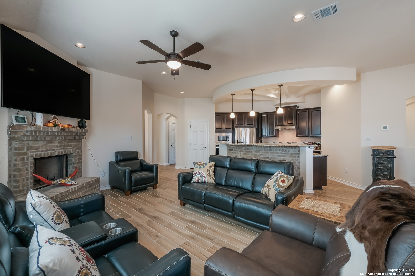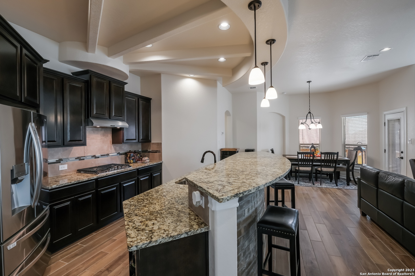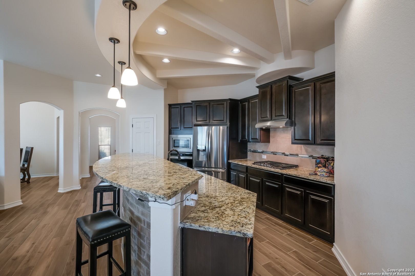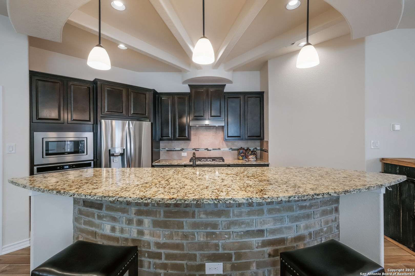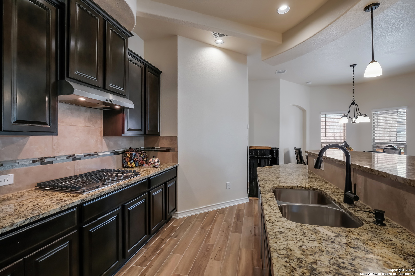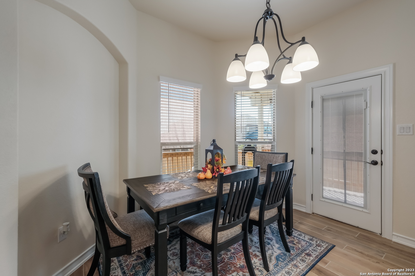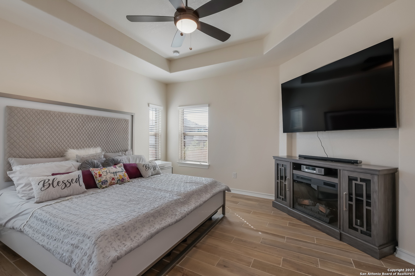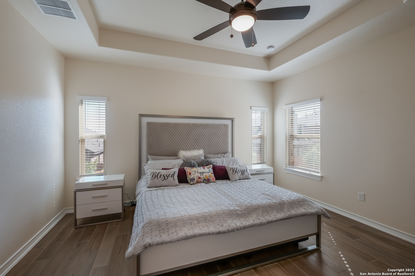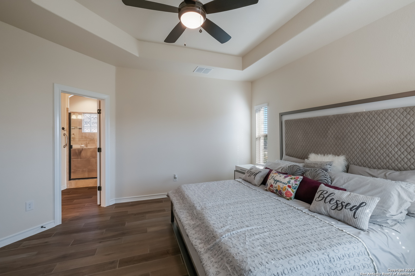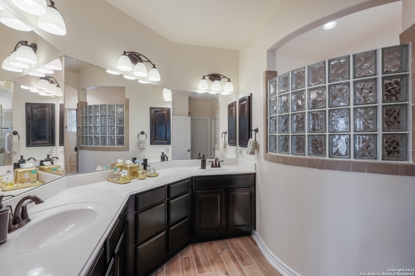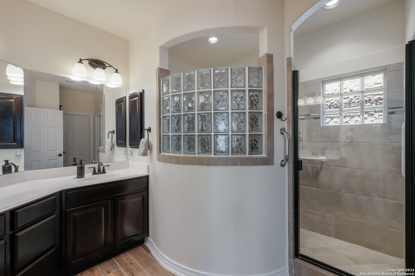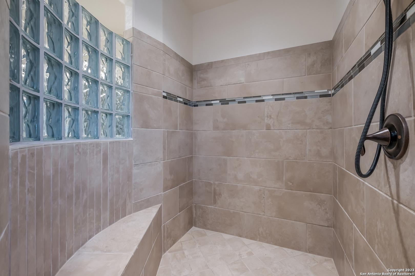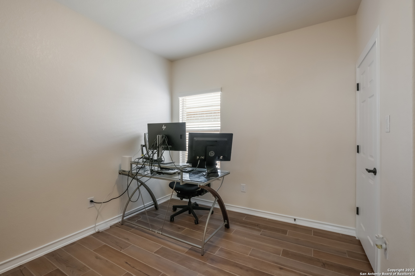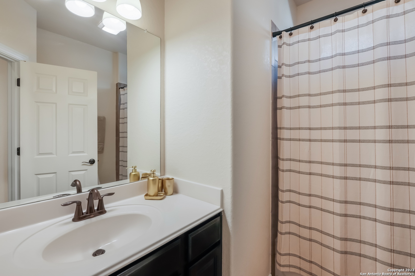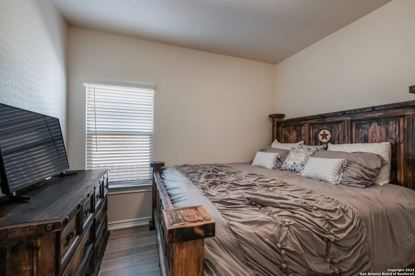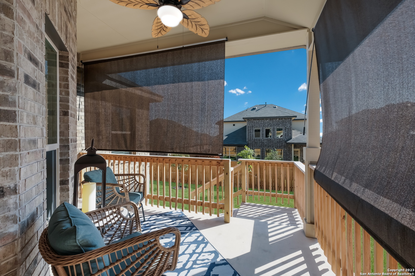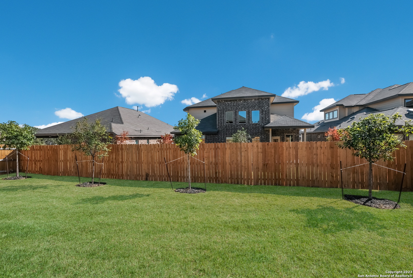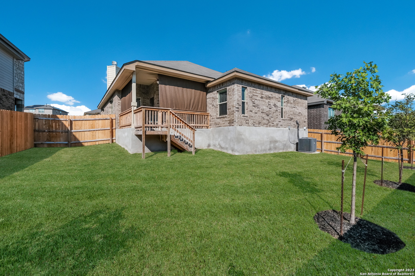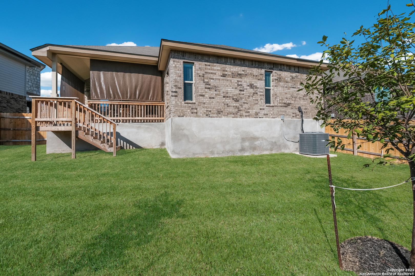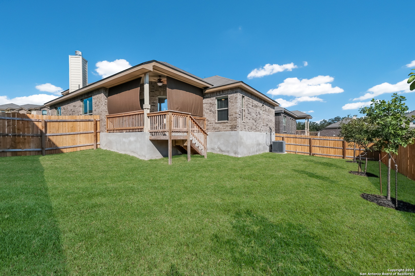Property Details
BRICEWAY NITE
Helotes, TX 78023
$399,000
3 BD | 2 BA |
Property Description
OPEN HOUSE!!! Saturday 4/20 2-4pm and Sunday 4/21 2-4pm. Beautiful home with high ceilings and open floor plan. Lots of architectural detail with a domed foyer and ceiling designs. Covered back patio with a beautiful backyard. Drop in gas cooktop with a built-in oven and microwave. Water softener plumbing ready, sprinkler system and garage door opener. Great energy efficient home. Located in Northwest San Antonio, easy access to Government Canyon Park and Alamo Ranch. Also offering concessions, Motivated seller!!!
-
Type: Residential Property
-
Year Built: 2022
-
Cooling: One Central
-
Heating: Central
-
Lot Size: 0.15 Acres
Property Details
- Status:Available
- Type:Residential Property
- MLS #:1722840
- Year Built:2022
- Sq. Feet:1,914
Community Information
- Address:11406 BRICEWAY NITE Helotes, TX 78023
- County:Bexar
- City:Helotes
- Subdivision:BRICEWOOD UT-1
- Zip Code:78023
School Information
- School System:Northside
- High School:Sotomayor High School
- Middle School:FOLKS
- Elementary School:FIELDS
Features / Amenities
- Total Sq. Ft.:1,914
- Interior Features:One Living Area, Separate Dining Room, Eat-In Kitchen, Two Eating Areas, Breakfast Bar, Walk-In Pantry, 1st Floor Lvl/No Steps, High Ceilings, Open Floor Plan, Laundry Main Level, Walk in Closets
- Fireplace(s): Living Room, Wood Burning
- Floor:Ceramic Tile
- Inclusions:Ceiling Fans, Washer Connection, Dryer Connection, Cook Top, Built-In Oven, Microwave Oven, Gas Cooking, Disposal, Dishwasher, Ice Maker Connection, Vent Fan, Smoke Alarm, Security System (Leased), Electric Water Heater, Garage Door Opener, Plumb for Water Softener, Solid Counter Tops
- Master Bath Features:Shower Only, Double Vanity
- Exterior Features:Covered Patio, Privacy Fence, Sprinkler System, Double Pane Windows, Stone/Masonry Fence
- Cooling:One Central
- Heating Fuel:Natural Gas
- Heating:Central
- Master:15x15
- Bedroom 2:11x11
- Bedroom 3:11x11
- Dining Room:12x11
- Family Room:17x17
- Kitchen:16x11
Architecture
- Bedrooms:3
- Bathrooms:2
- Year Built:2022
- Stories:1
- Style:One Story
- Roof:Composition
- Foundation:Slab
- Parking:Two Car Garage
Property Features
- Lot Dimensions:55X120
- Neighborhood Amenities:Park/Playground, Jogging Trails, Basketball Court
- Water/Sewer:Water System, Sewer System
Tax and Financial Info
- Proposed Terms:Conventional, FHA, VA, TX Vet, Cash, USDA
- Total Tax:1567.65
3 BD | 2 BA | 1,914 SqFt
© 2024 Lone Star Real Estate. All rights reserved. The data relating to real estate for sale on this web site comes in part from the Internet Data Exchange Program of Lone Star Real Estate. Information provided is for viewer's personal, non-commercial use and may not be used for any purpose other than to identify prospective properties the viewer may be interested in purchasing. Information provided is deemed reliable but not guaranteed. Listing Courtesy of David De Los Santos with Levi Rodgers Real Estate Group.

