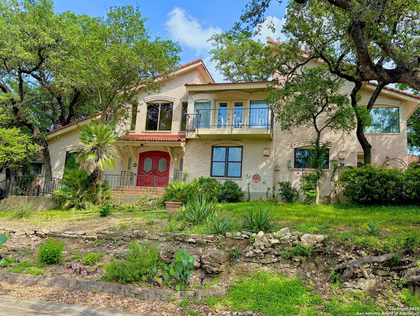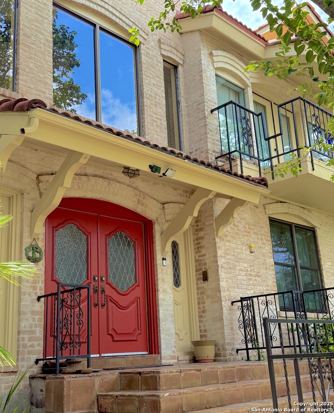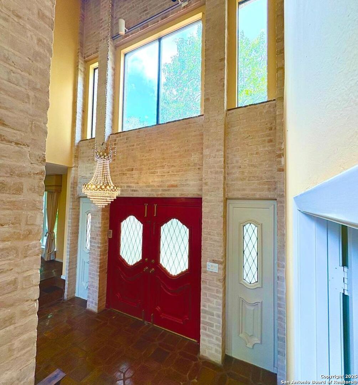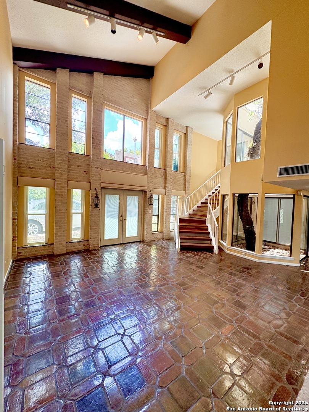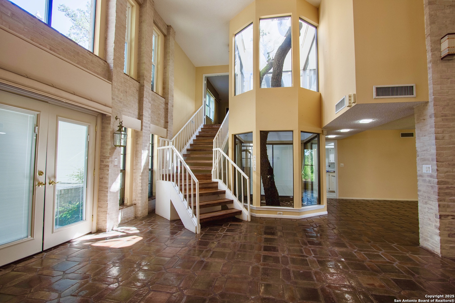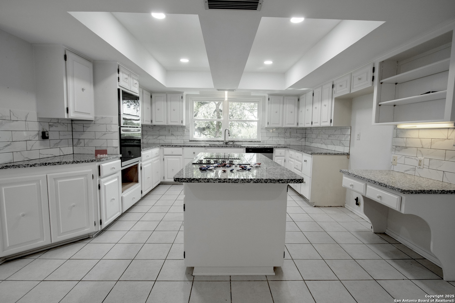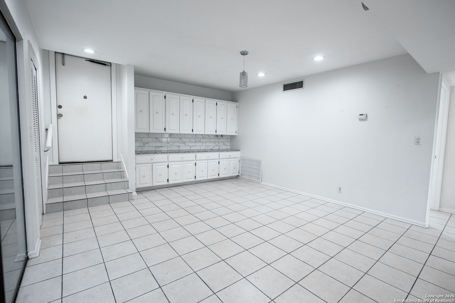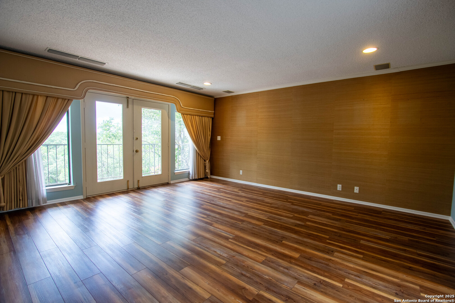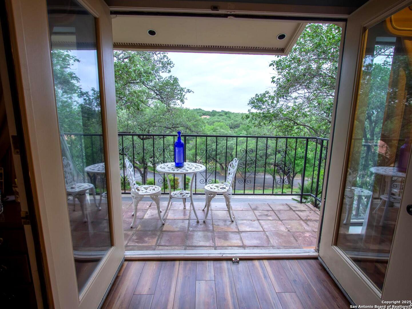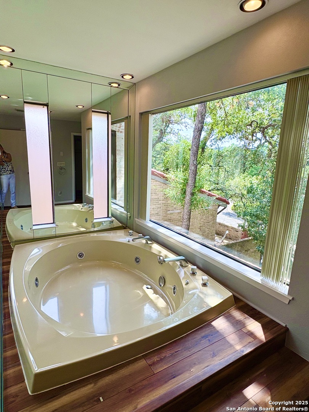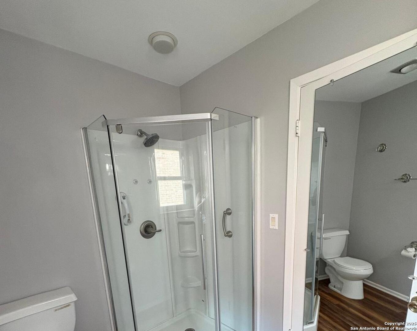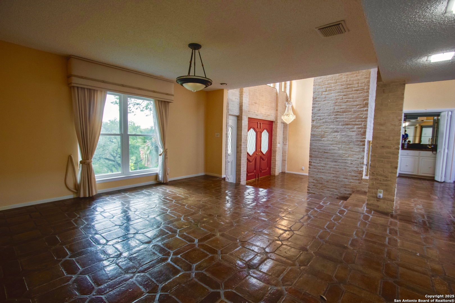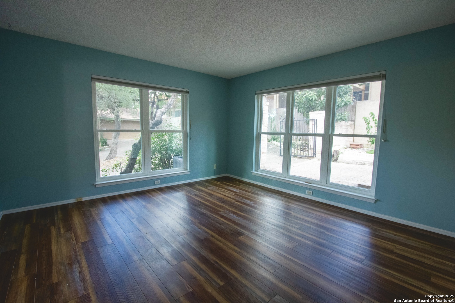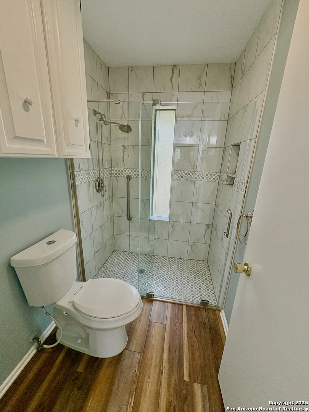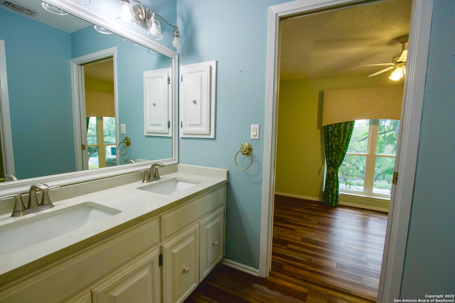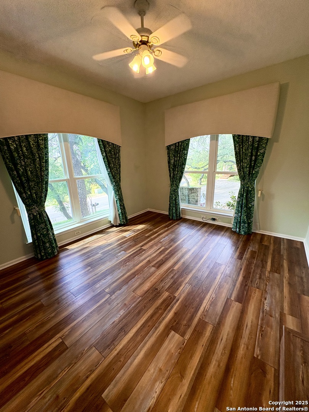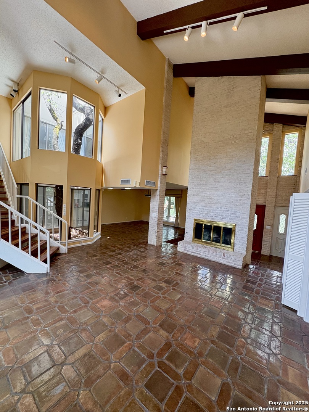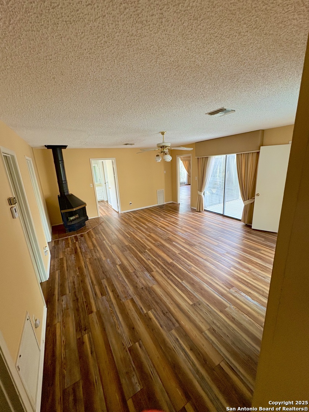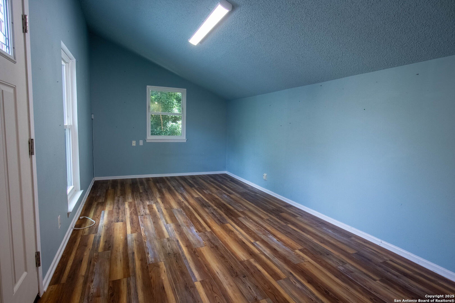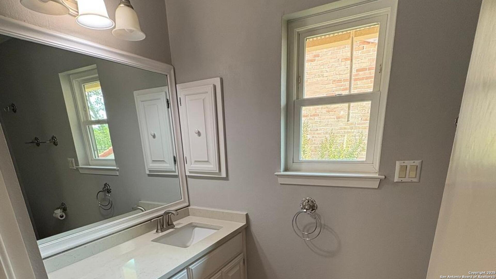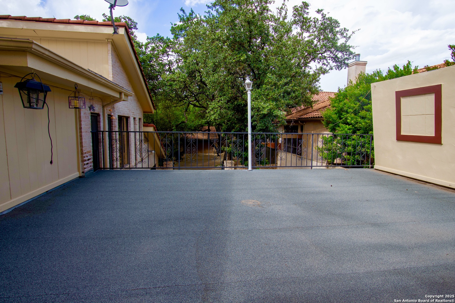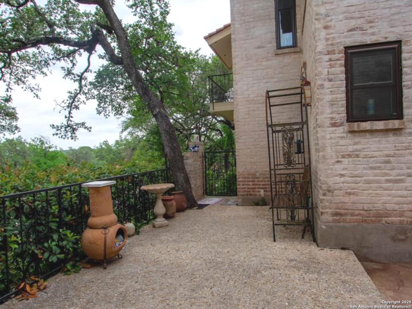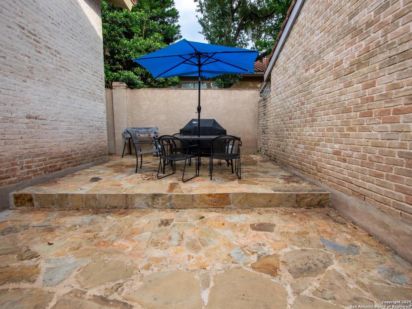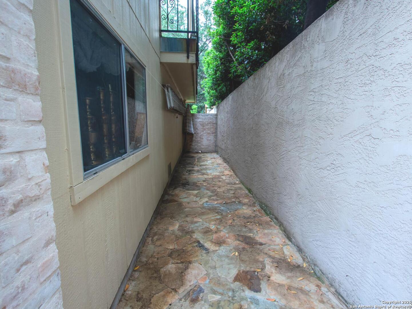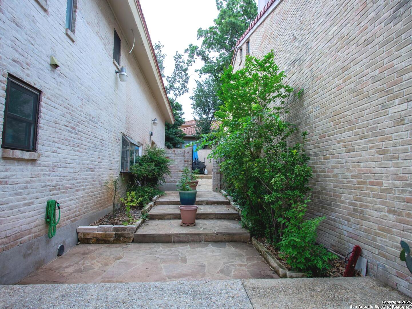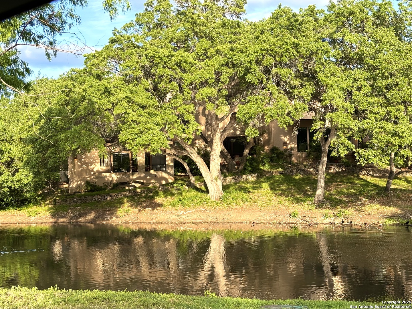Property Details
Mission Trace St.
San Antonio, TX 78230
$540,000
4 BD | 4 BA |
Property Description
Welcome to this elegant and thoughtfully designed home where comfort meets timeless style. Featuring soaring ceilings, a gourmet kitchen with granite countertops, and a bright living area, it's perfect for family living and entertaining. The private patio is ideal for weekend barbecues, while the primary suite offers a jacuzzi tub and private balcony to relax and unwind. You'll also enjoy a spacious courtyard, ample storage, and a garage storage room. Nestled beside a scenic pond with ducks and shaded walking trails, this home offers a peaceful, nature-filled setting with access to two pools, tennis courts, and a clubhouse. Located just minutes from the Medical Center, La Cantera, North Star Mall, and downtown San Antonio, this home combines luxury, convenience, and lifestyle.
-
Type: Residential Property
-
Year Built: 1978
-
Cooling: Three+ Central
-
Heating: Central,3+ Units
-
Lot Size: 0.13 Acres
Property Details
- Status:Available
- Type:Residential Property
- MLS #:1862648
- Year Built:1978
- Sq. Feet:3,118
Community Information
- Address:11402 Mission Trace St. San Antonio, TX 78230
- County:Bexar
- City:San Antonio
- Subdivision:MISSION TRACE
- Zip Code:78230
School Information
- School System:Northside
- High School:Clark
- Middle School:Hobby William P.
- Elementary School:Howsman
Features / Amenities
- Total Sq. Ft.:3,118
- Interior Features:Two Living Area, Separate Dining Room, Eat-In Kitchen, Walk-In Pantry, Atrium, Utility Room Inside, Secondary Bedroom Down, High Ceilings, Cable TV Available, Laundry Main Level, Laundry Room, Telephone, Walk in Closets, Attic - Pull Down Stairs
- Fireplace(s): Two, Living Room, Family Room, Wood Burning
- Floor:Saltillo Tile, Ceramic Tile, Laminate, Other
- Inclusions:Chandelier, Washer Connection, Dryer Connection, Washer, Dryer, Cook Top, Built-In Oven, Microwave Oven, Disposal, Dishwasher, Wet Bar, Smoke Alarm, Electric Water Heater, Gas Water Heater, Garage Door Opener, Solid Counter Tops, Custom Cabinets, City Garbage service
- Master Bath Features:Tub/Shower Separate, Single Vanity
- Exterior Features:Deck/Balcony, Privacy Fence
- Cooling:Three+ Central
- Heating Fuel:Natural Gas
- Heating:Central, 3+ Units
- Master:17x15
- Bedroom 2:16x11
- Bedroom 3:16x13
- Bedroom 4:19x9
- Dining Room:17x15
- Family Room:19x16
- Kitchen:28x13
Architecture
- Bedrooms:4
- Bathrooms:4
- Year Built:1978
- Stories:2+
- Style:Contemporary
- Roof:Tile
- Foundation:Slab
- Parking:Two Car Garage
Property Features
- Neighborhood Amenities:Controlled Access, Pool, Tennis, Clubhouse, Jogging Trails, BBQ/Grill, Guarded Access
- Water/Sewer:City
Tax and Financial Info
- Proposed Terms:Conventional, FHA, VA, Cash
- Total Tax:12111.83
4 BD | 4 BA | 3,118 SqFt
© 2025 Lone Star Real Estate. All rights reserved. The data relating to real estate for sale on this web site comes in part from the Internet Data Exchange Program of Lone Star Real Estate. Information provided is for viewer's personal, non-commercial use and may not be used for any purpose other than to identify prospective properties the viewer may be interested in purchasing. Information provided is deemed reliable but not guaranteed. Listing Courtesy of Monica Cortes with Redbird Realty LLC.

