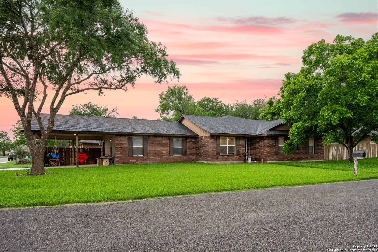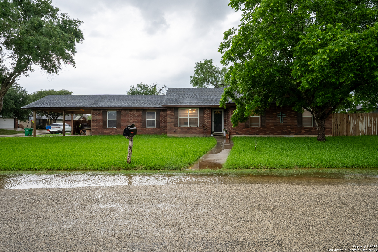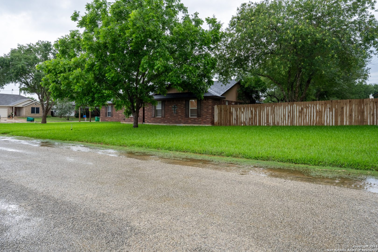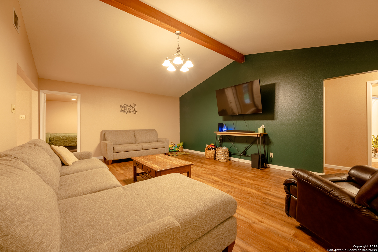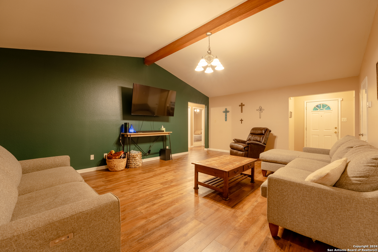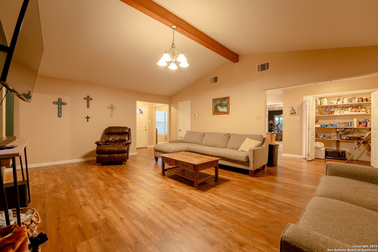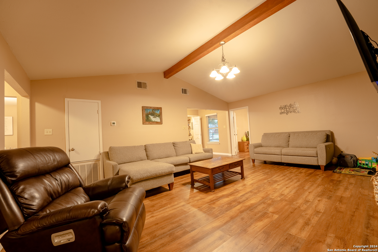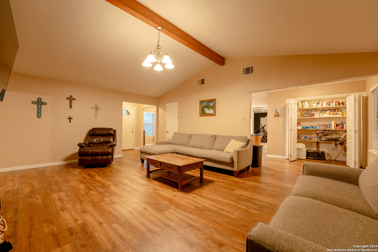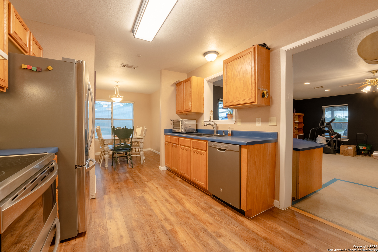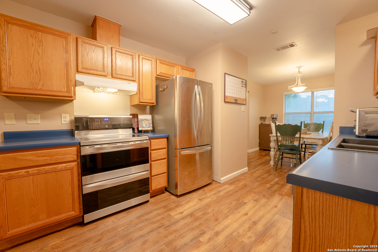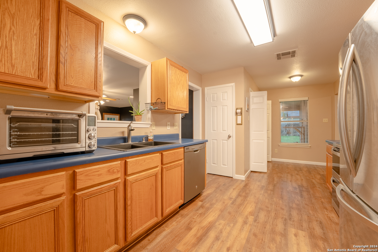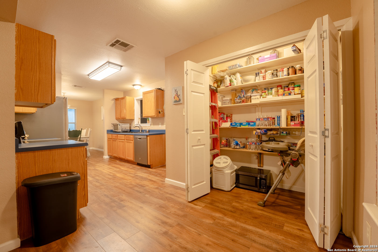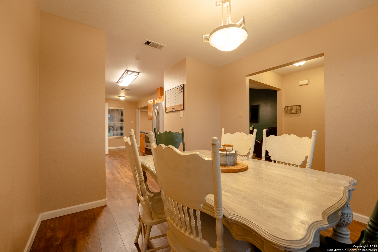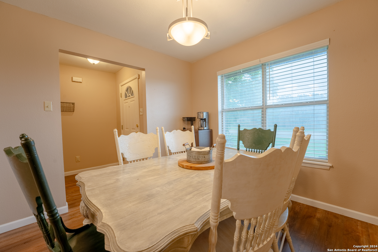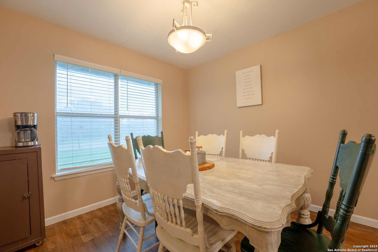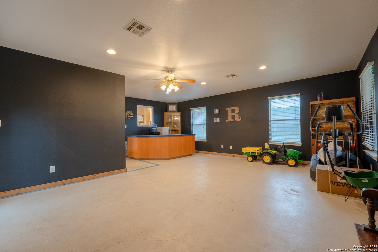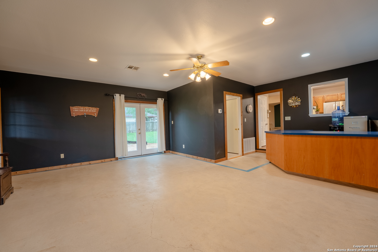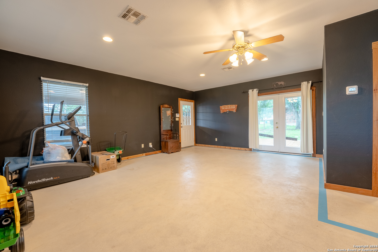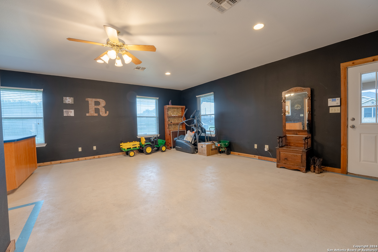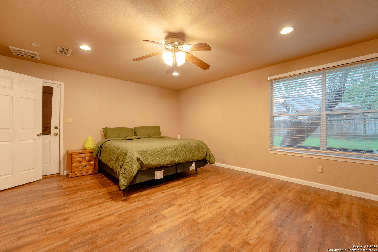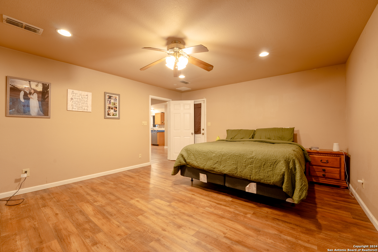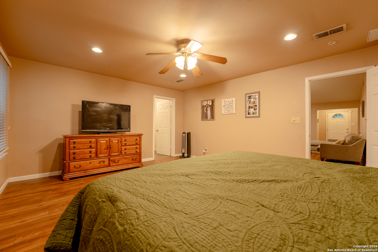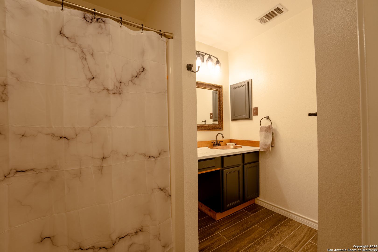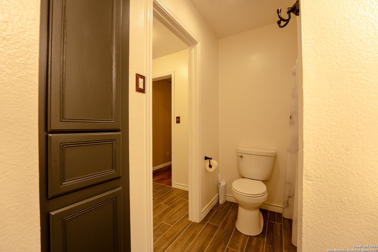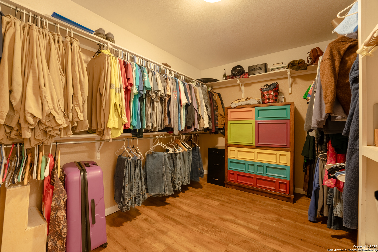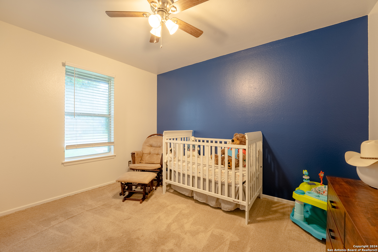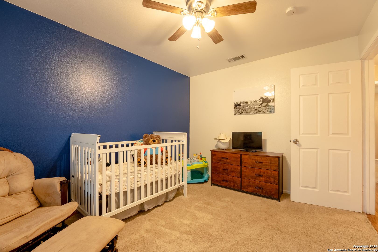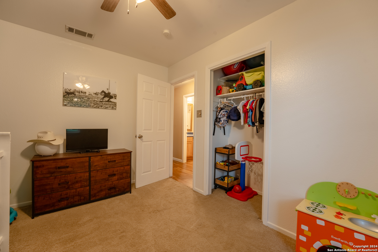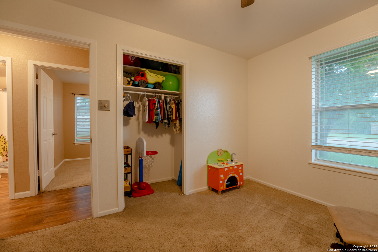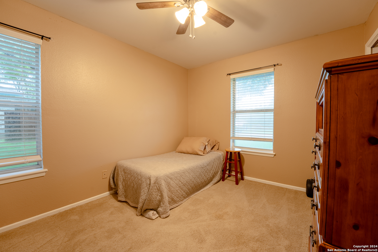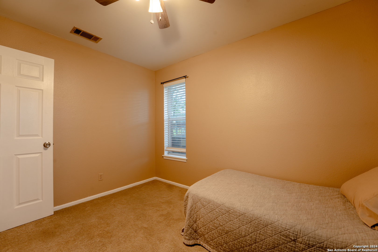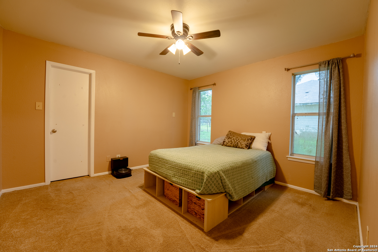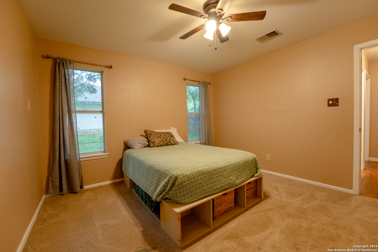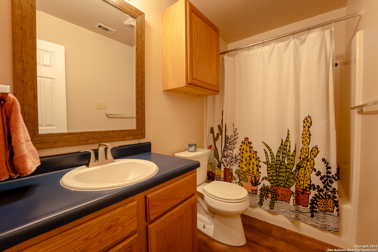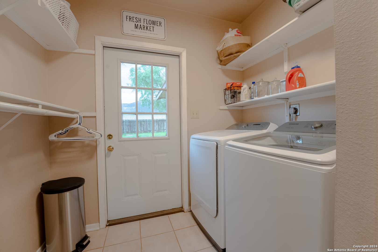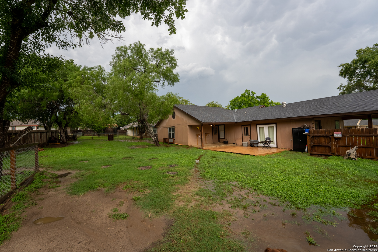Property Details
YUCCA
Jourdanton, TX 78026
$295,000
4 BD | 2 BA |
Property Description
This beautifully maintained 4-bedroom, 2-bathroom residence offers the perfect blend of comfort, style, and convenience. Situated on a desirable corner lot, this home is surrounded by mature trees and lush, green grass, creating a picturesque and tranquil setting. Step inside to find a welcoming interior with a well-thought-out floor plan that maximizes space and comfort. The main living area has an open concept, seamlessly connecting the living room, dining area, and kitchen. The second living area offers access to back patio/yard making it perfect for a family room, home office, or playroom. The bedrooms are spacious and inviting, each offering a peaceful retreat at the end of the day. The bathrooms are tastefully updated with quality fixtures and finishes. Outside, the expansive yard is a true highlight. The mature trees not only provide shade but also add to the aesthetic appeal of the home. The lush grass is ideal for kids, pets, or simply enjoying the outdoors. Located in sought-after Jourdanton school district, this home offers easy access to local amenities, schools, and parks. Don't miss the opportunity to make this charming house your new home. Schedule a viewing today and experience the perfect combination of comfort and elegance.
-
Type: Residential Property
-
Year Built: 1999
-
Cooling: One Central
-
Heating: Central
-
Lot Size: 0.28 Acres
Property Details
- Status:Available
- Type:Residential Property
- MLS #:1774931
- Year Built:1999
- Sq. Feet:2,298
Community Information
- Address:114 YUCCA Jourdanton, TX 78026
- County:Atascosa
- City:Jourdanton
- Subdivision:SOUTH RIDGE SD
- Zip Code:78026
School Information
- School System:Jourdanton
- High School:Jourdanton
- Middle School:Jourdanton
- Elementary School:Jourdanton
Features / Amenities
- Total Sq. Ft.:2,298
- Interior Features:Two Living Area, Separate Dining Room, Two Eating Areas, Converted Garage, Laundry Room
- Fireplace(s): Not Applicable
- Floor:Carpeting, Ceramic Tile, Vinyl
- Inclusions:Ceiling Fans, Washer Connection, Dryer Connection, Stove/Range, Dishwasher
- Master Bath Features:Tub/Shower Combo
- Cooling:One Central
- Heating Fuel:Electric
- Heating:Central
- Master:17x15
- Bedroom 2:12x12
- Bedroom 3:12x10
- Bedroom 4:12x10
- Dining Room:10x10
- Family Room:23x21
- Kitchen:11x10
Architecture
- Bedrooms:4
- Bathrooms:2
- Year Built:1999
- Stories:1
- Style:Ranch
- Roof:Composition
- Foundation:Slab
- Parking:Converted Garage
Property Features
- Neighborhood Amenities:None
- Water/Sewer:City
Tax and Financial Info
- Proposed Terms:Conventional, FHA, VA, Cash, Assumption w/Qualifying
- Total Tax:5277.82
4 BD | 2 BA | 2,298 SqFt
© 2024 Lone Star Real Estate. All rights reserved. The data relating to real estate for sale on this web site comes in part from the Internet Data Exchange Program of Lone Star Real Estate. Information provided is for viewer's personal, non-commercial use and may not be used for any purpose other than to identify prospective properties the viewer may be interested in purchasing. Information provided is deemed reliable but not guaranteed. Listing Courtesy of Della Krpec with Dwell Real Estate Group.

