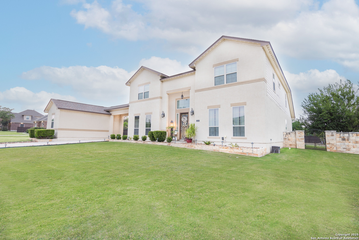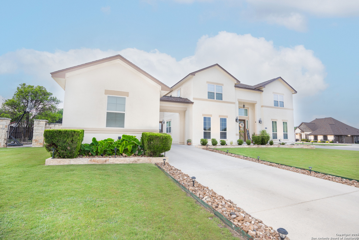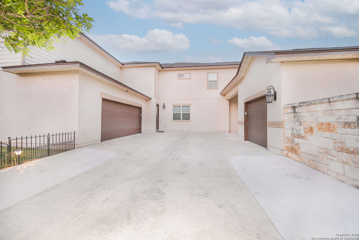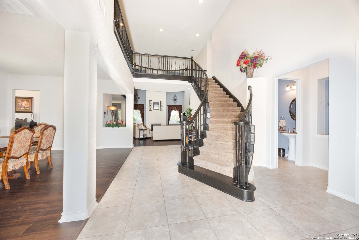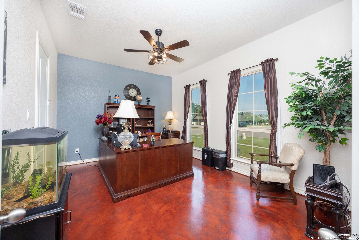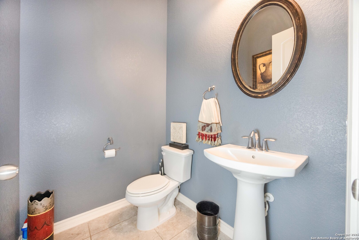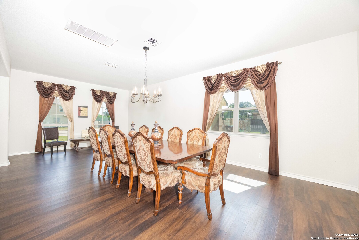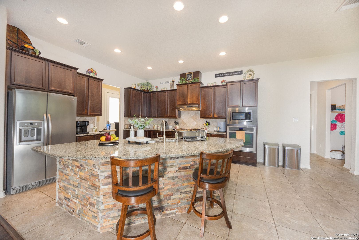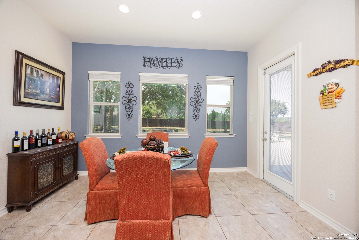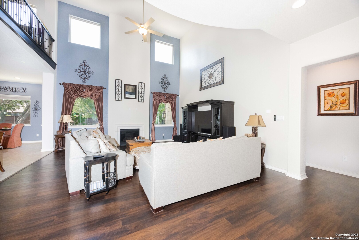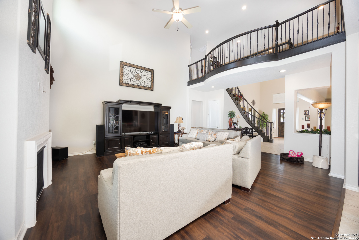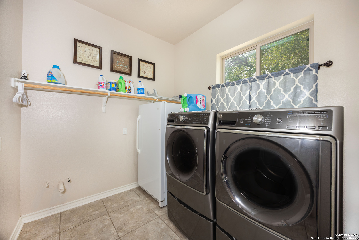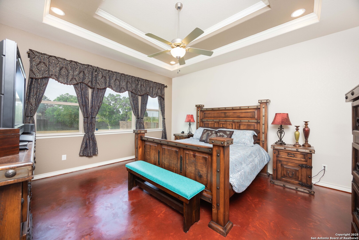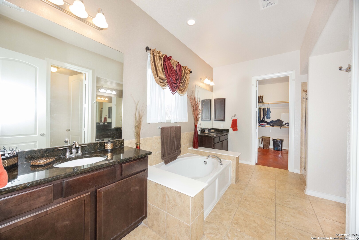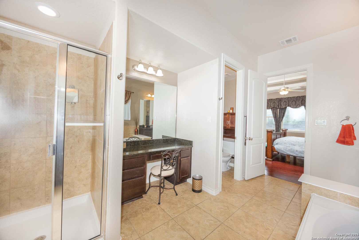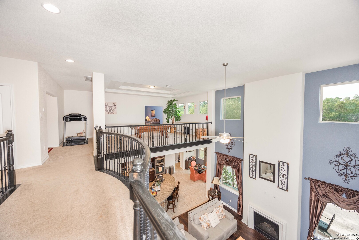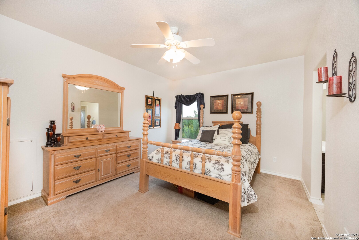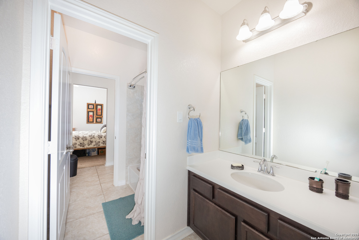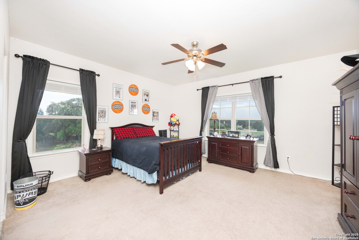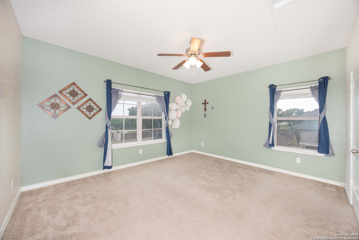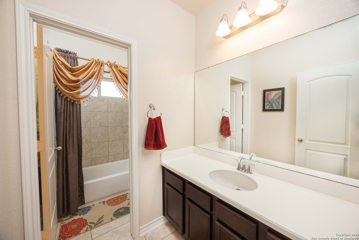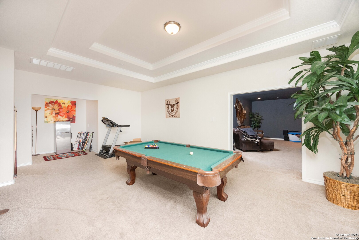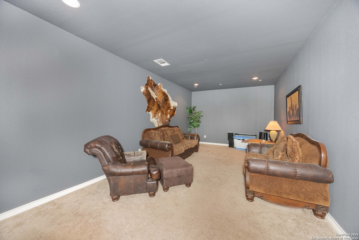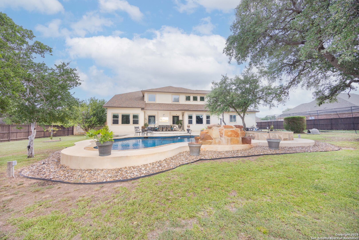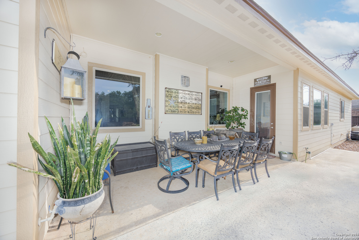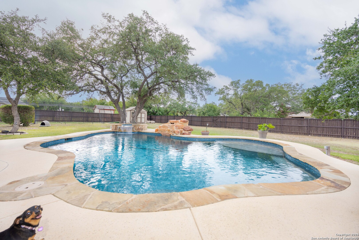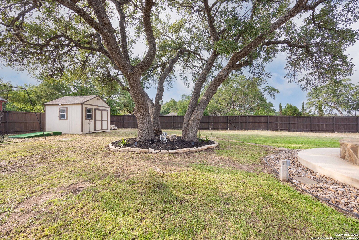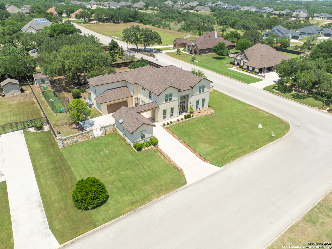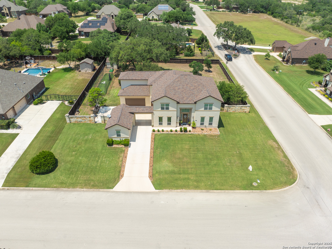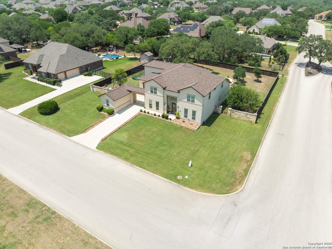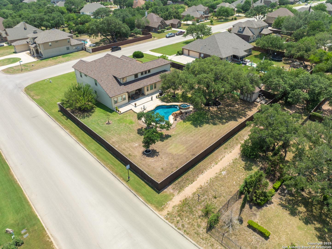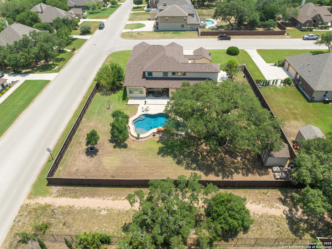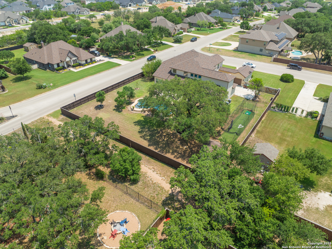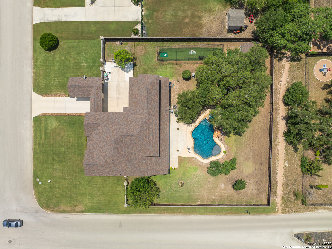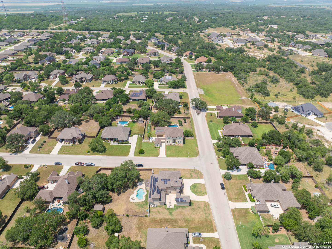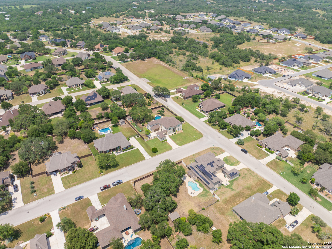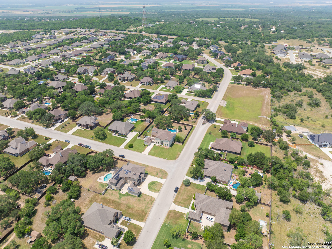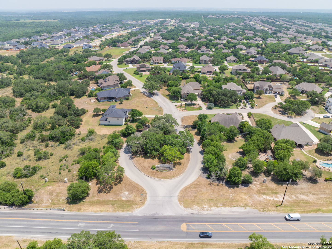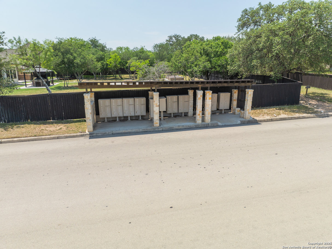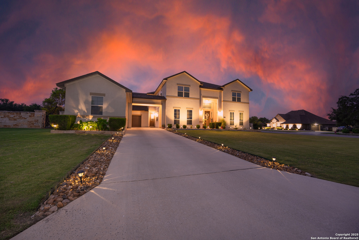Property Details
Stone Trail
Castroville, TX 78009
$898,416
4 BD | 4 BA |
Property Description
You'll love coming home to this large estate in a gated community that sits on a perfectly manicured corner lot with a front and rear sprinkler system and a privacy fence. As you enter this two story home you are greeted with a beautiful winding staircase in the foyer, a large office with its own walk-in closet and a large formal dining area. There are four bedrooms, three and a half baths, game room, and media room. The primary suite has a tray ceiling, spacious walk-in closet, the ensuite has separate vanities as well as a built-in glam space on the adjacent wall. The massive open floor plan is ideal for entertaining. The cat walk is open to the foyer and living space. The large spacious kitchen is opened to the living room, with a large stacked stone center island with granite countertops throughout, with an adjoining breakfast area. There are lots of windows, and a neutral wall color palette throughout that allows for beautiful natural light throughout the entire home. Other amenities include a three car garage, an extended patio in the backyard joining the pool, that has a Jacuzzi and a water feature. If you are looking to get out of the crowded city, this lovely property is located just a short 8 Miles from loop 1604 which is ideal for commuting. It sits right on the edge of the Bexar County line just inside Medina County nestled in the Potranco Ranch subdivision, and the Medina Valley School District.
-
Type: Residential Property
-
Year Built: 2014
-
Cooling: Two Central
-
Heating: Central
-
Lot Size: 0.63 Acres
Property Details
- Status:Available
- Type:Residential Property
- MLS #:1873243
- Year Built:2014
- Sq. Feet:4,408
Community Information
- Address:114 Stone Trail Castroville, TX 78009
- County:Medina
- City:Castroville
- Subdivision:POTRANCO RANCH MEDINA COUNTY
- Zip Code:78009
School Information
- School System:Medina Valley I.S.D.
- High School:Medina Valley
- Middle School:Medina Valley
- Elementary School:Medina Valley
Features / Amenities
- Total Sq. Ft.:4,408
- Interior Features:Two Living Area, Liv/Din Combo, Separate Dining Room, Eat-In Kitchen, Two Eating Areas, Island Kitchen, Walk-In Pantry, Study/Library, Game Room, Media Room, Utility Room Inside, High Ceilings, Open Floor Plan, Cable TV Available, High Speed Internet, Laundry Main Level, Laundry Room, Walk in Closets
- Fireplace(s): Living Room
- Floor:Carpeting, Ceramic Tile, Laminate, Stained Concrete
- Inclusions:Ceiling Fans, Washer Connection, Dryer Connection, Built-In Oven, Microwave Oven, Stove/Range, Gas Cooking, Dishwasher, Water Softener (owned), Smoke Alarm, Solid Counter Tops
- Master Bath Features:Tub/Shower Separate, Separate Vanity, Double Vanity, Garden Tub
- Exterior Features:Patio Slab, Covered Patio, Privacy Fence, Sprinkler System, Double Pane Windows, Storage Building/Shed, Mature Trees
- Cooling:Two Central
- Heating Fuel:Natural Gas
- Heating:Central
- Master:24x15
- Bedroom 2:15x16
- Bedroom 3:15x12
- Bedroom 4:16x16
- Dining Room:14x15
- Family Room:19x23
- Kitchen:16x14
- Office/Study:12x16
Architecture
- Bedrooms:4
- Bathrooms:4
- Year Built:2014
- Stories:2
- Style:Two Story
- Roof:Composition
- Foundation:Slab
- Parking:Three Car Garage
Property Features
- Neighborhood Amenities:Controlled Access
- Water/Sewer:Water System, Sewer System
Tax and Financial Info
- Proposed Terms:Conventional, FHA, VA, Cash, Other
- Total Tax:14587
4 BD | 4 BA | 4,408 SqFt
© 2025 Lone Star Real Estate. All rights reserved. The data relating to real estate for sale on this web site comes in part from the Internet Data Exchange Program of Lone Star Real Estate. Information provided is for viewer's personal, non-commercial use and may not be used for any purpose other than to identify prospective properties the viewer may be interested in purchasing. Information provided is deemed reliable but not guaranteed. Listing Courtesy of Cole Springer with John Chunn Realty, LLC.

