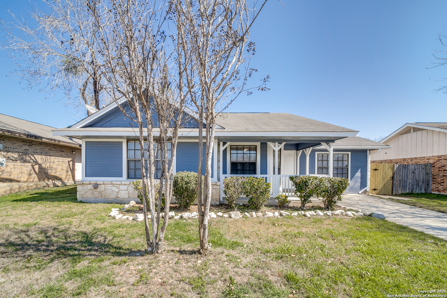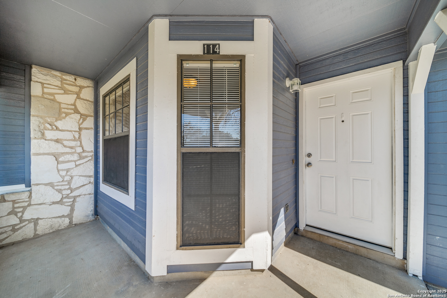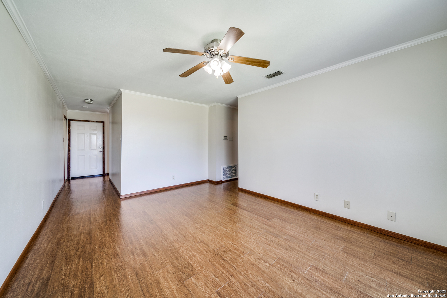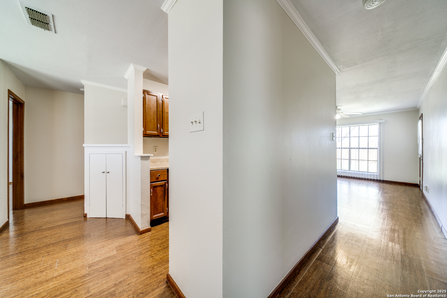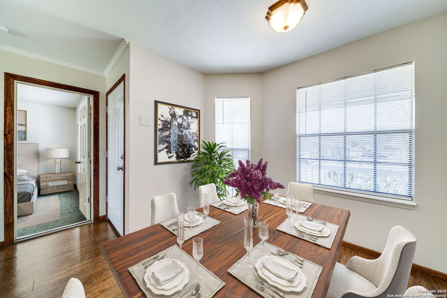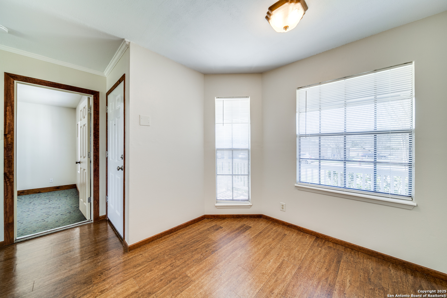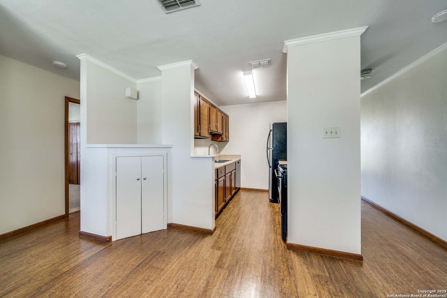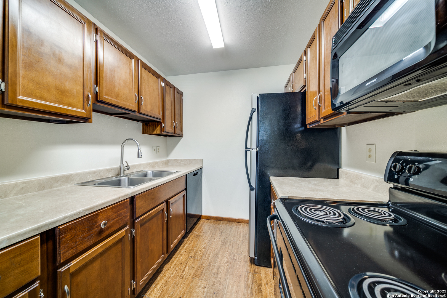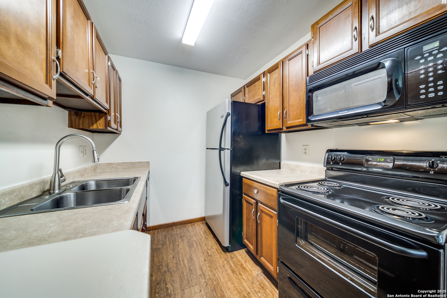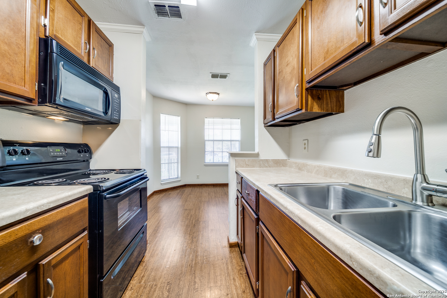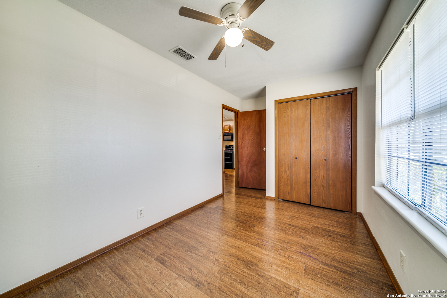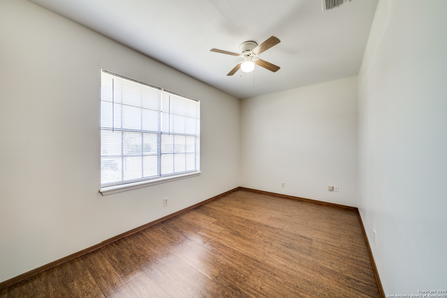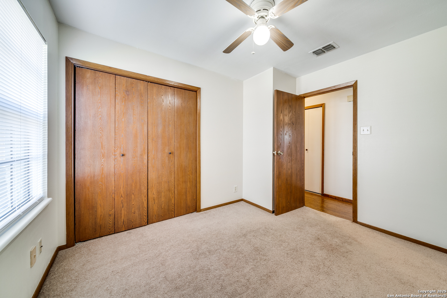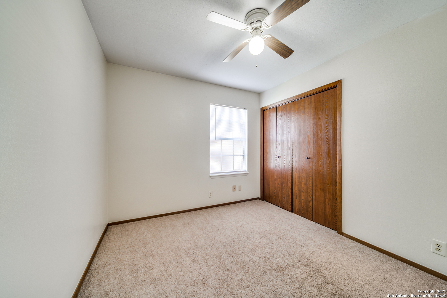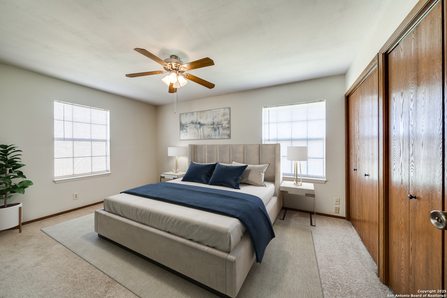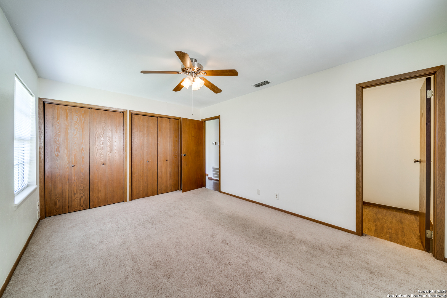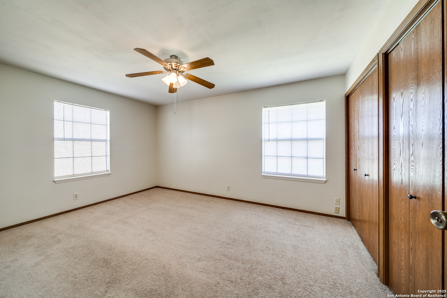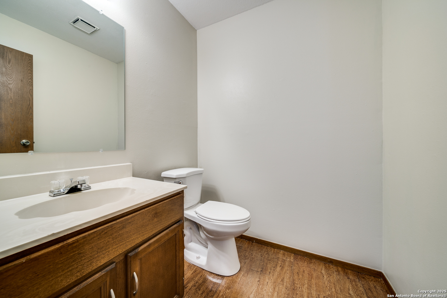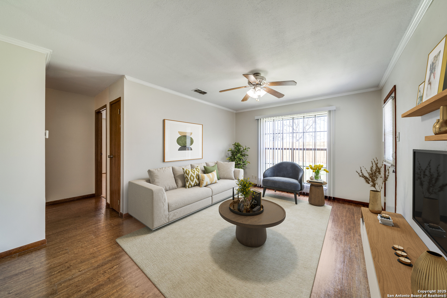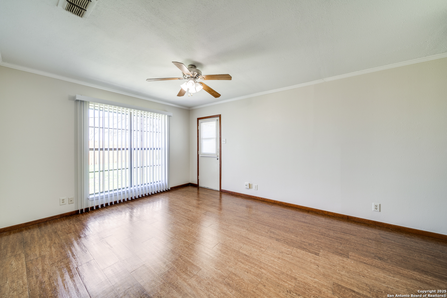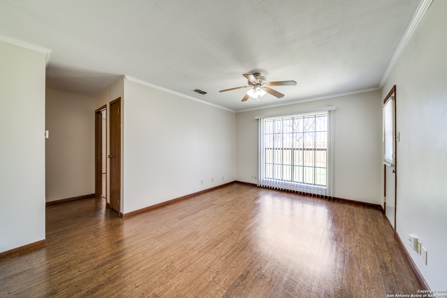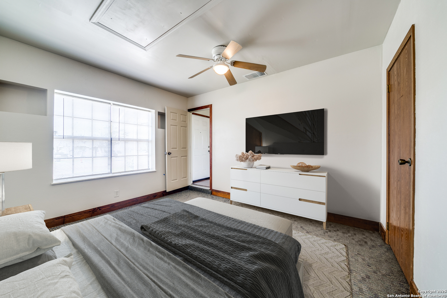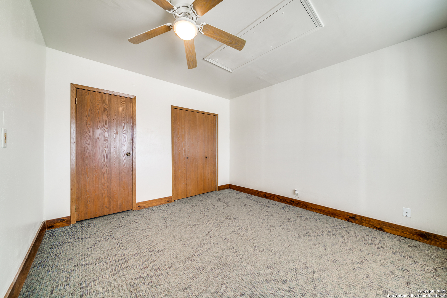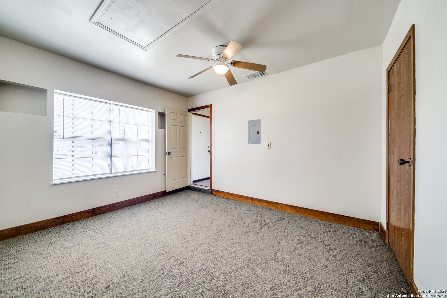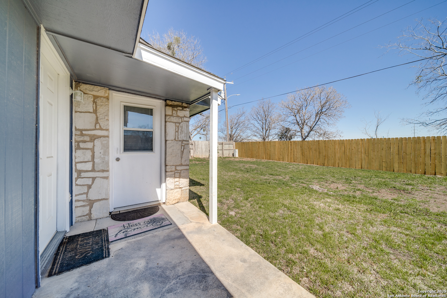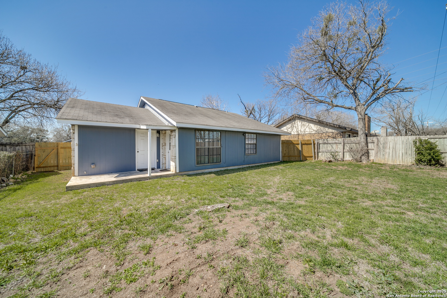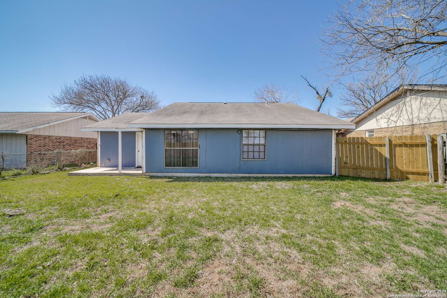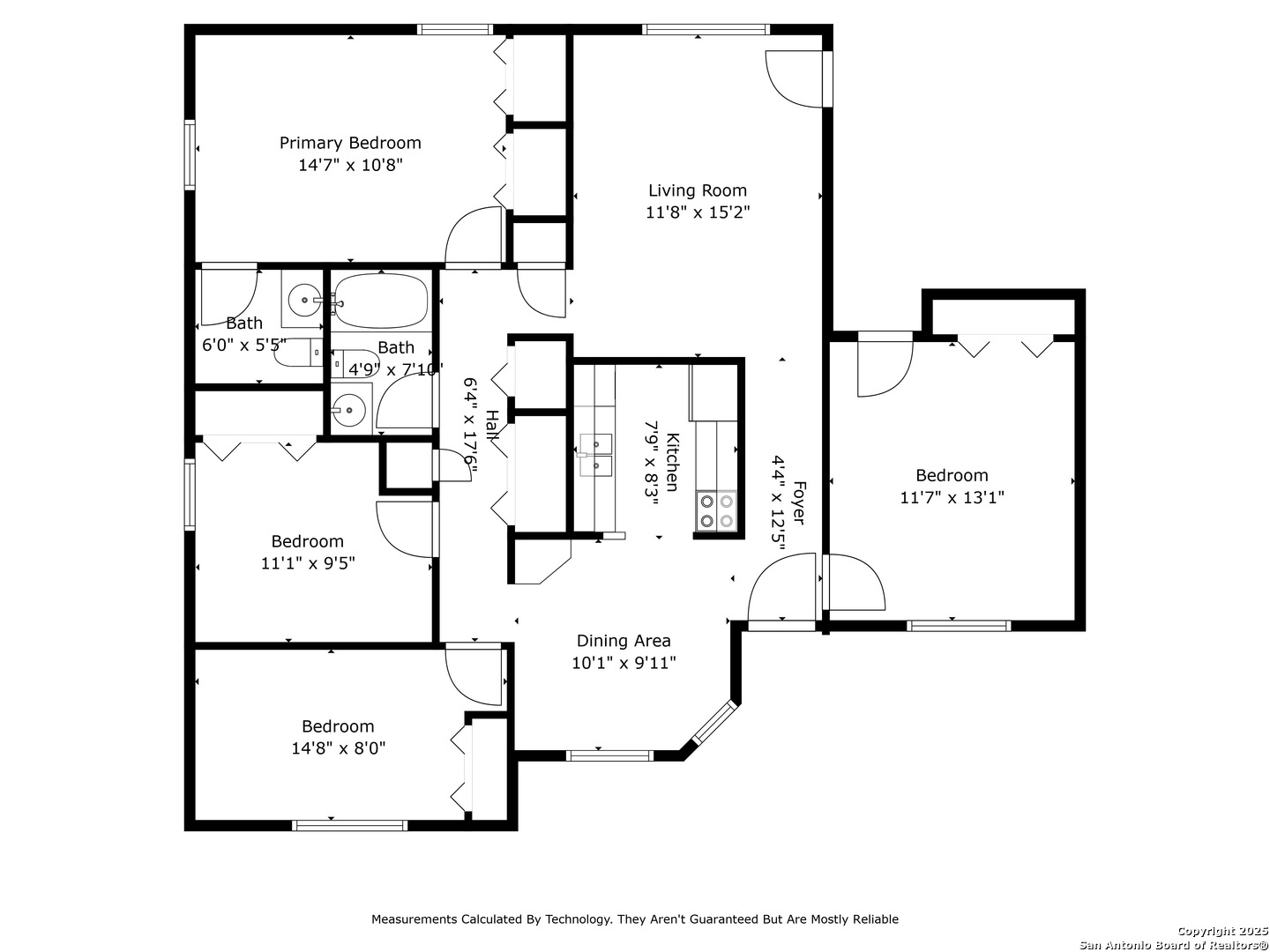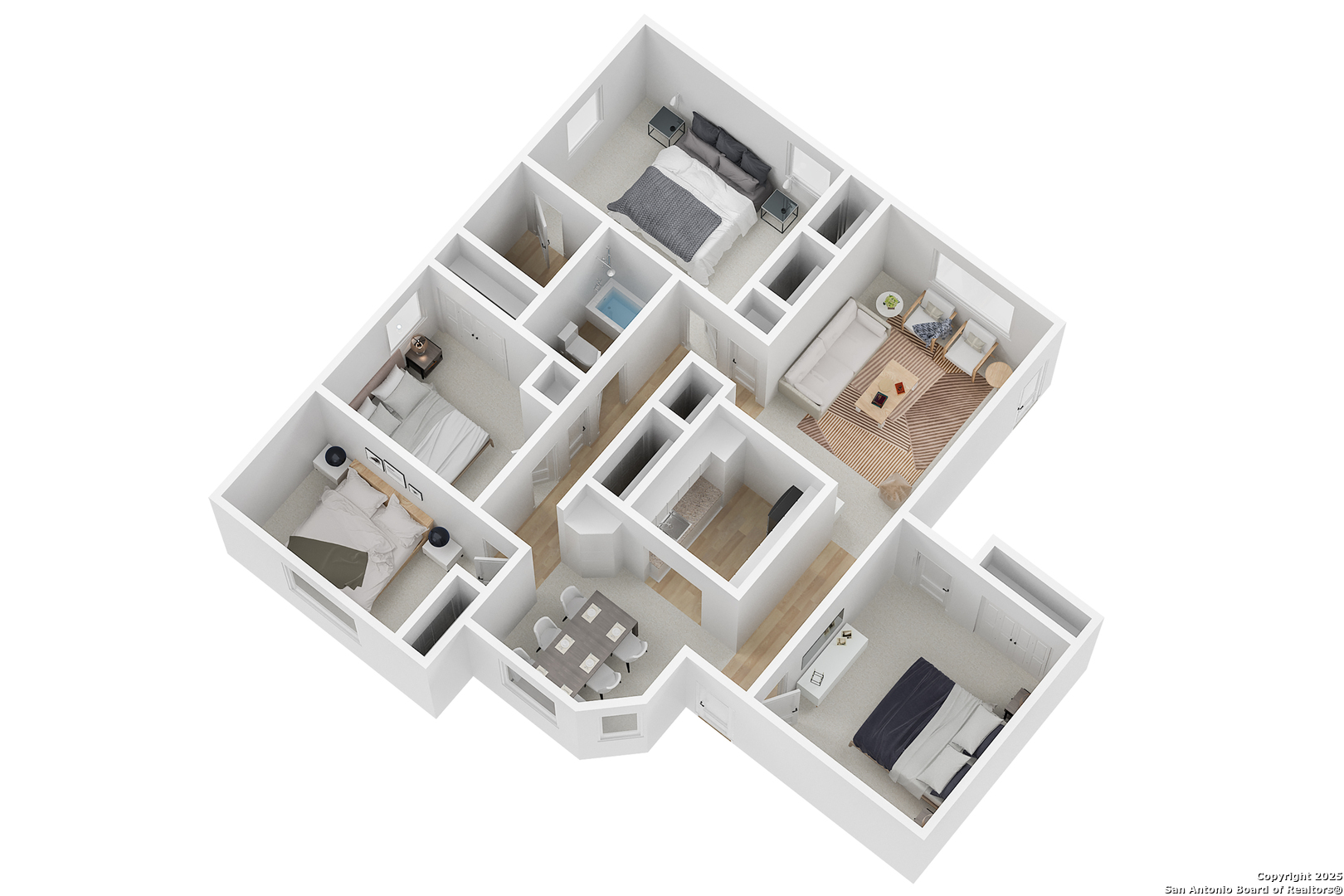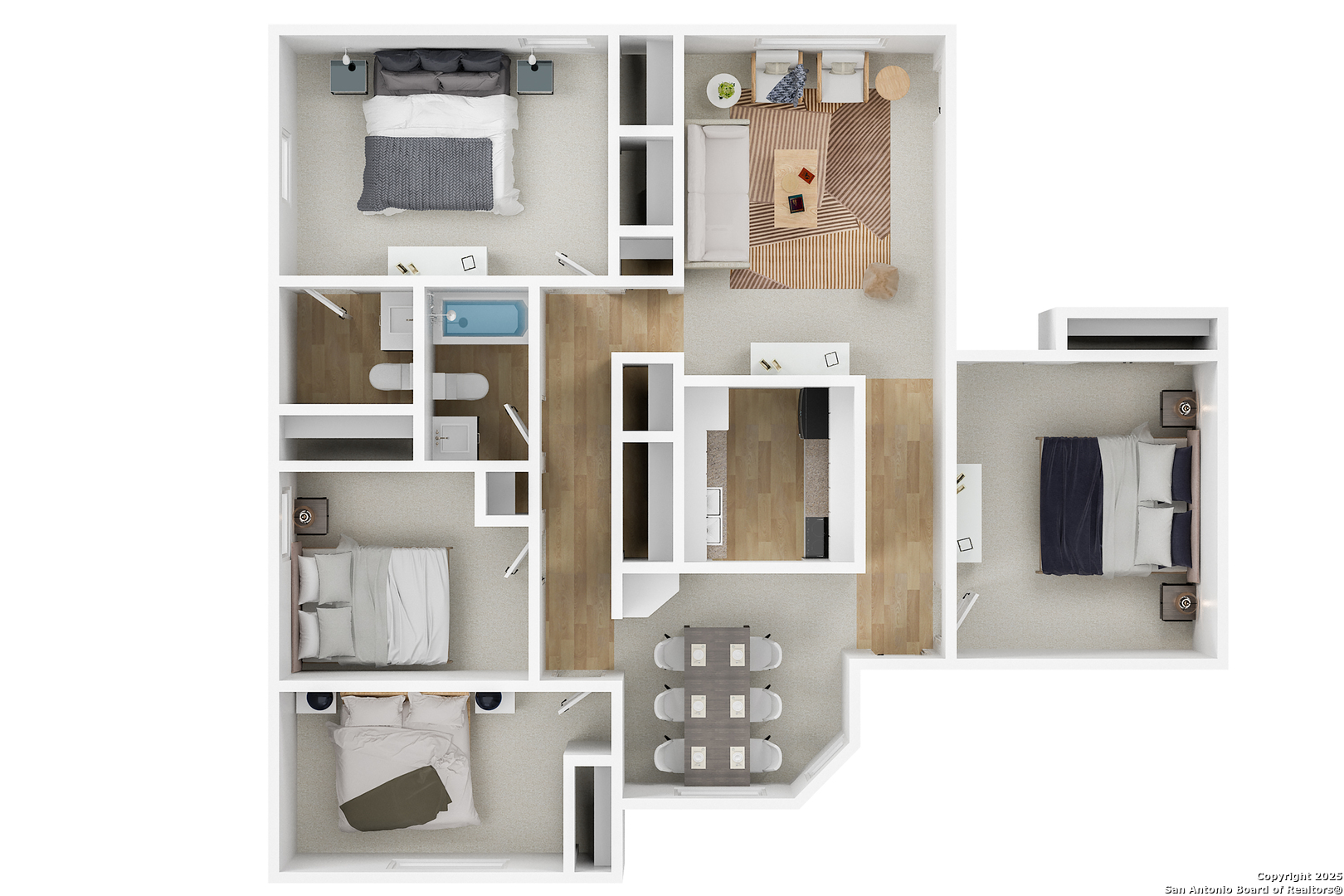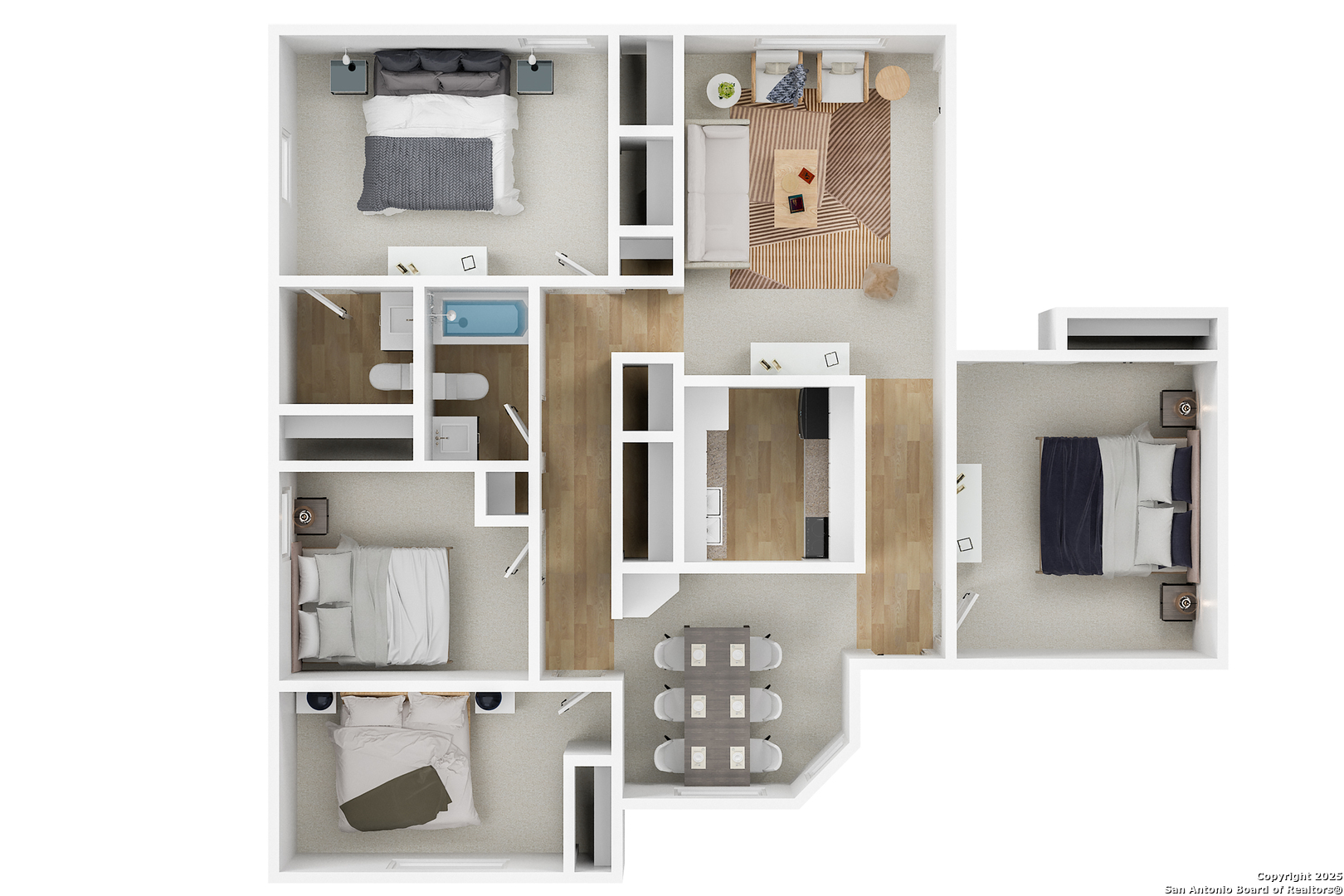Property Details
Dobie
Cibolo, TX 78108
$214,900
4 BD | 2 BA |
Property Description
***Seller Offering Interest Rate Buydown with Full-Price Offer!*** Welcome to 114 Dobie Blvd, a beautifully updated 4-bedroom, 1.5-bath home in the heart of Cibolo! Nestled in a quiet neighborhood near top-rated schools, this home offers both comfort and convenience, with easy access to shopping, dining, Randolph Air Force Base, and major highways. Recent updates include a new indoor/outdoor A/C unit (2022), new HVAC duct work (2025), fresh interior paint (2025), and fresh exterior paint (2024). The home also features a new water heater (2024) and updated sink faucets in the kitchen and bathrooms (2025). Plus, enjoy peace of mind with an extended homebuyer's warranty through November 2025. With 1,293 sqft of living space, this home is perfect for those looking for a move-in-ready property in a fantastic location. Don't miss this opportunity-schedule your showing today and take advantage of the seller's interest rate buydown offer!
-
Type: Residential Property
-
Year Built: 1987
-
Cooling: One Central
-
Heating: Central
-
Lot Size: 0.14 Acres
Property Details
- Status:Available
- Type:Residential Property
- MLS #:1850587
- Year Built:1987
- Sq. Feet:1,293
Community Information
- Address:114 Dobie Cibolo, TX 78108
- County:Guadalupe
- City:Cibolo
- Subdivision:DOBIE HEIGHTS
- Zip Code:78108
School Information
- School System:Schertz-Cibolo-Universal City ISD
- High School:Byron Steele High
- Middle School:Dobie J. Frank
- Elementary School:Watts
Features / Amenities
- Total Sq. Ft.:1,293
- Interior Features:One Living Area, Separate Dining Room, Utility Room Inside, Converted Garage, Cable TV Available, High Speed Internet, Laundry in Closet, Laundry Room, Attic - Access only
- Fireplace(s): Not Applicable
- Floor:Carpeting, Vinyl
- Inclusions:Ceiling Fans, Chandelier, Washer Connection, Dryer Connection, Microwave Oven, Stove/Range, Disposal, Dishwasher, Ice Maker Connection, Smoke Alarm, Electric Water Heater
- Master Bath Features:Tub/Shower Combo, Single Vanity
- Exterior Features:Patio Slab, Covered Patio, Privacy Fence
- Cooling:One Central
- Heating Fuel:Electric
- Heating:Central
- Master:1x1
- Bedroom 2:1x1
- Bedroom 3:1x1
- Bedroom 4:1x1
- Kitchen:1x1
Architecture
- Bedrooms:4
- Bathrooms:2
- Year Built:1987
- Stories:1
- Style:One Story
- Roof:Composition
- Foundation:Slab
- Parking:None/Not Applicable
Property Features
- Neighborhood Amenities:None
- Water/Sewer:Sewer System
Tax and Financial Info
- Proposed Terms:Conventional, FHA, VA, Buydown, TX Vet, Cash
- Total Tax:3793.61
4 BD | 2 BA | 1,293 SqFt
© 2025 Lone Star Real Estate. All rights reserved. The data relating to real estate for sale on this web site comes in part from the Internet Data Exchange Program of Lone Star Real Estate. Information provided is for viewer's personal, non-commercial use and may not be used for any purpose other than to identify prospective properties the viewer may be interested in purchasing. Information provided is deemed reliable but not guaranteed. Listing Courtesy of Esteban Almaraz with eXp Realty.

