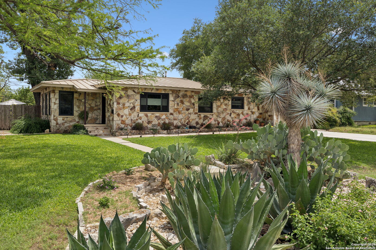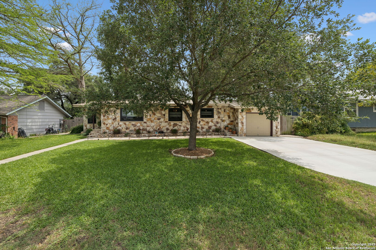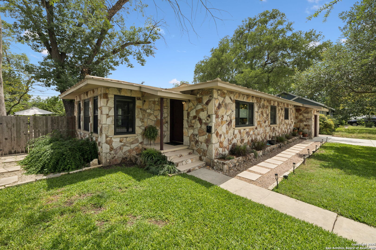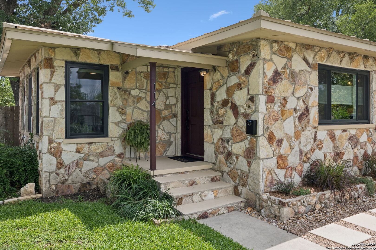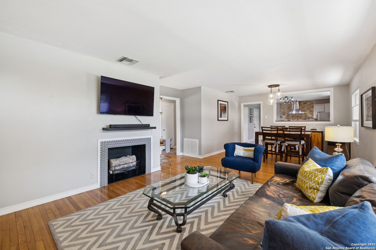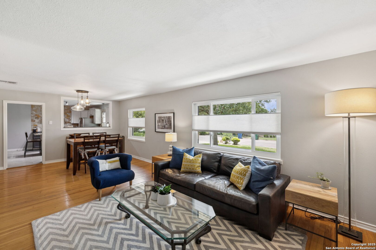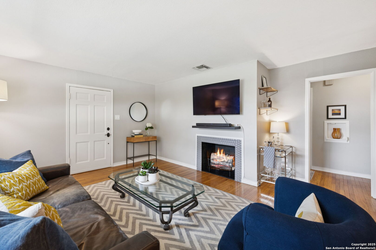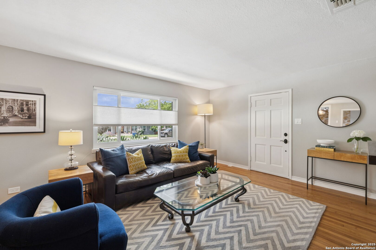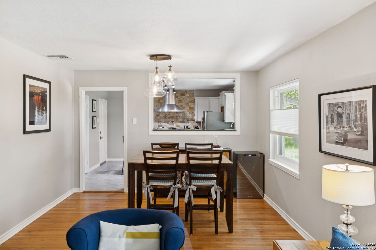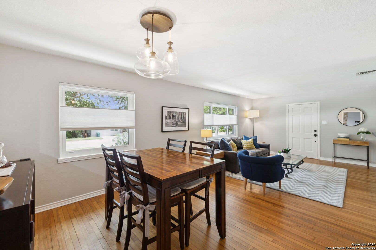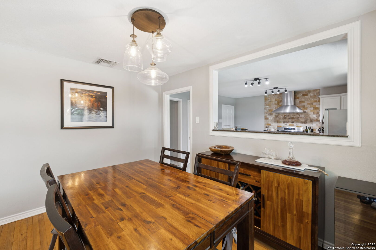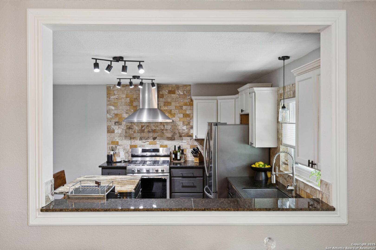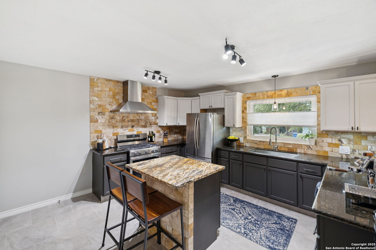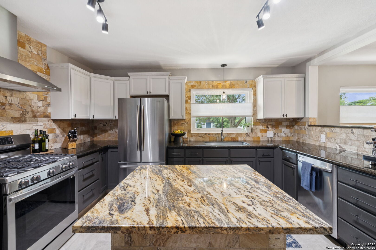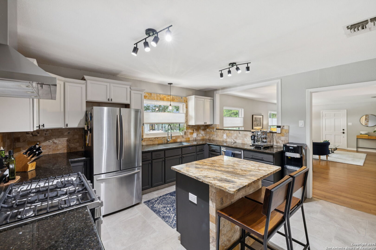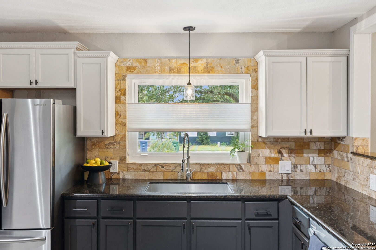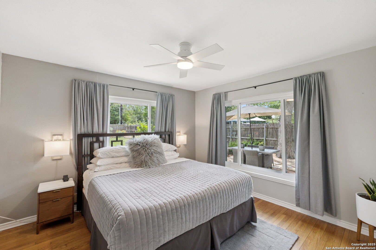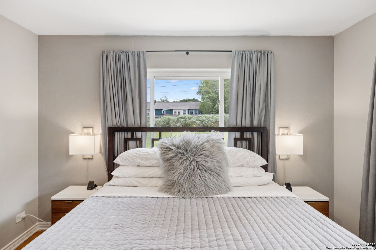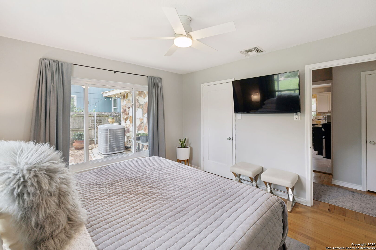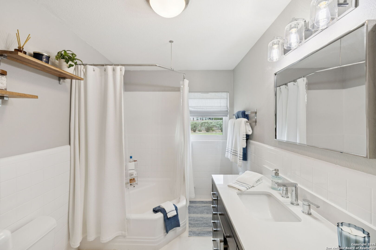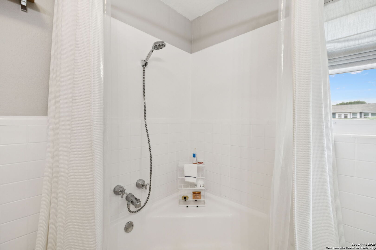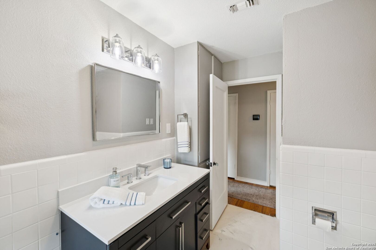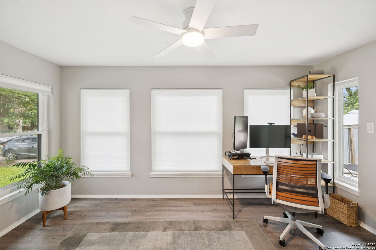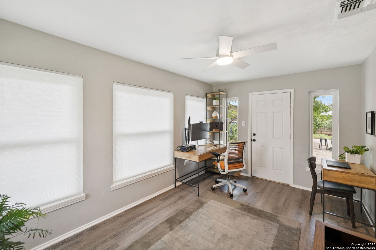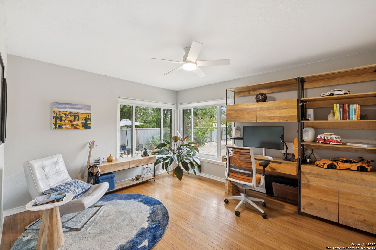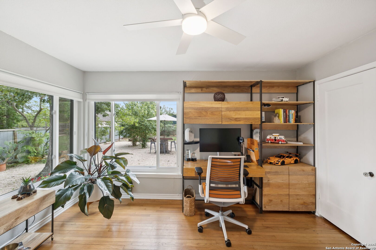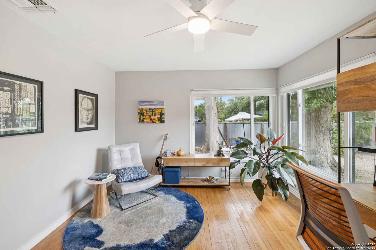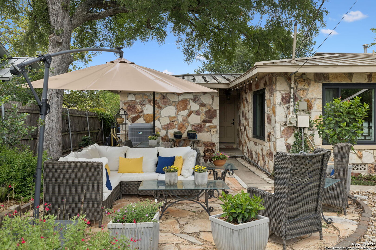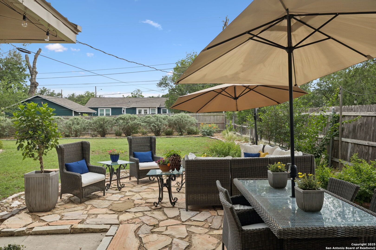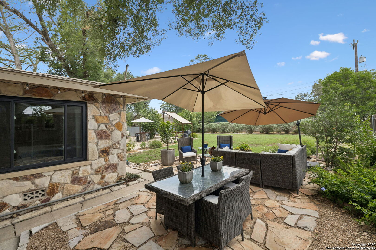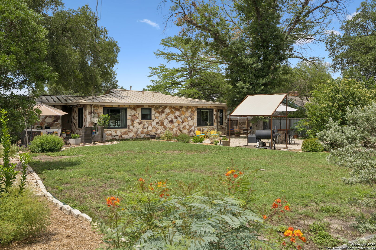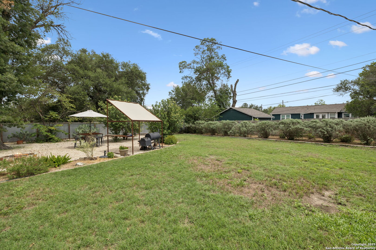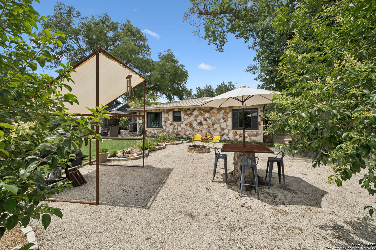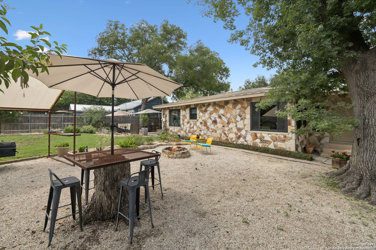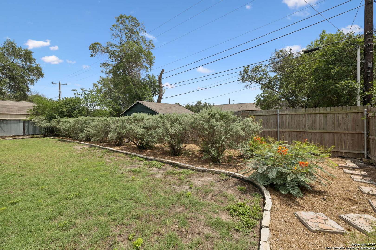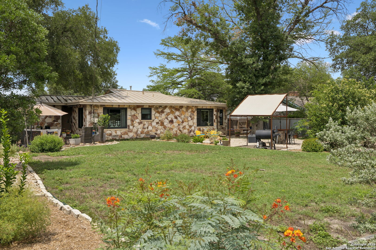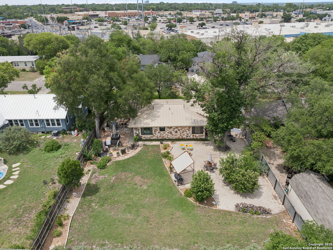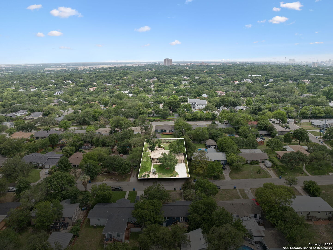Property Details
Blakeley Dr
San Antonio, TX 78209
$400,000
3 BD | 1 BA |
Property Description
Welcome to this charming, 3-bedroom, 1-bath rock cottage in Terrell Heights. Sitting on 0.28 acre, this +/- 1450 square foot ranch located in AHISD welcomes you in through its spacious contemporary and hardwood-floor lined living and dining room combination. Off of it, you'll find a recently updated chef's kitchen completed with granite counters, upgraded cabinets, stainless steel appliances and designer light fixtures. The home's three bedrooms are generously sized and have lots of natural light. The home's bathroom is fully renovated, featuring a shower-tub combo and newer vanity. There's an amazing private, large backyard that is a sight to behold, featuring several outdoor living, dining and relaxing spaces. Other recent improvements: 34 concrete piers installed and 155' beam replaced in 2021; roof, soffits, fascia replaced in April 2021; tankless water heater installed in July 2021; windows replaced in January 2023; HVAC replaced in June 2023. Suffice it to say, this handsome home is well-maintained and completely move-in ready ... just waiting for its new owner. Come see it today.
-
Type: Residential Property
-
Year Built: 1950
-
Cooling: One Central
-
Heating: Central
-
Lot Size: 0.28 Acres
Property Details
- Status:Available
- Type:Residential Property
- MLS #:1872934
- Year Built:1950
- Sq. Feet:1,432
Community Information
- Address:114 Blakeley Dr San Antonio, TX 78209
- County:Bexar
- City:San Antonio
- Subdivision:TERRELL HEIGHTS
- Zip Code:78209
School Information
- School System:Alamo Heights I.S.D.
- High School:Alamo Heights
- Middle School:Alamo Heights
- Elementary School:Woodridge
Features / Amenities
- Total Sq. Ft.:1,432
- Interior Features:One Living Area, Liv/Din Combo, Eat-In Kitchen, Two Eating Areas, Breakfast Bar, Walk-In Pantry, 1st Floor Lvl/No Steps
- Fireplace(s): Living Room
- Floor:Ceramic Tile, Wood, Laminate
- Inclusions:Ceiling Fans, Chandelier, Washer Connection, Dryer Connection, Stove/Range, Refrigerator, Disposal, Dishwasher, Smoke Alarm, Gas Water Heater, City Garbage service
- Cooling:One Central
- Heating Fuel:Natural Gas
- Heating:Central
- Master:15x10
- Bedroom 2:11x13
- Bedroom 3:15x10
- Dining Room:12x10
- Kitchen:13x13
Architecture
- Bedrooms:3
- Bathrooms:1
- Year Built:1950
- Stories:1
- Style:One Story
- Roof:Composition
- Foundation:Cedar Post
- Parking:One Car Garage, Attached
Property Features
- Neighborhood Amenities:None
- Water/Sewer:Sewer System, City
Tax and Financial Info
- Proposed Terms:Conventional, FHA, VA, Cash
- Total Tax:8423.86
3 BD | 1 BA | 1,432 SqFt
© 2025 Lone Star Real Estate. All rights reserved. The data relating to real estate for sale on this web site comes in part from the Internet Data Exchange Program of Lone Star Real Estate. Information provided is for viewer's personal, non-commercial use and may not be used for any purpose other than to identify prospective properties the viewer may be interested in purchasing. Information provided is deemed reliable but not guaranteed. Listing Courtesy of Cory Bakke with Phyllis Browning Company.

