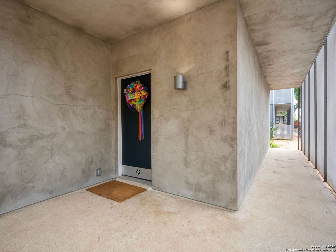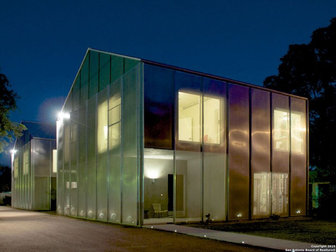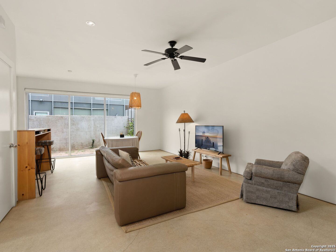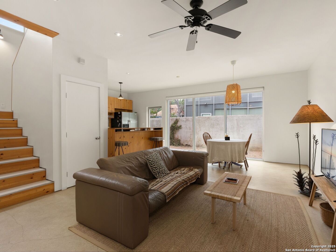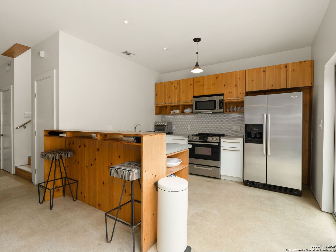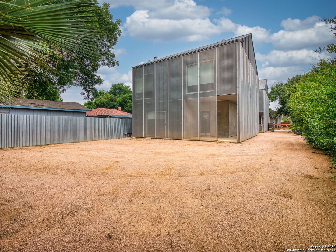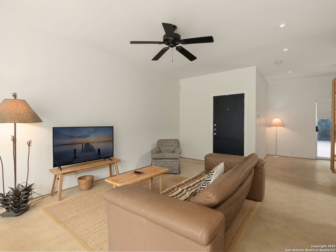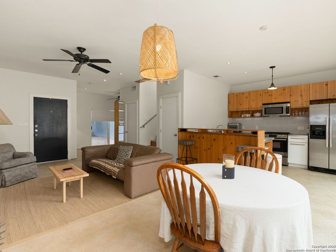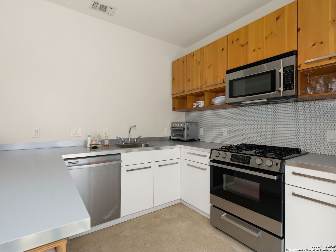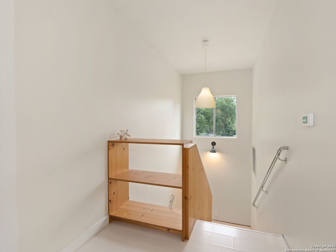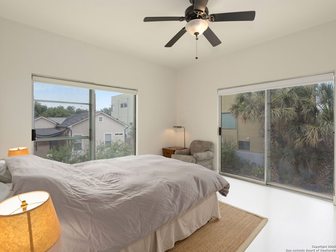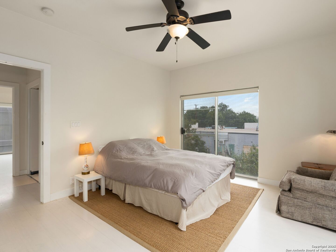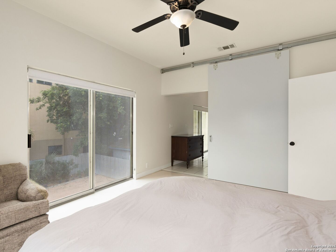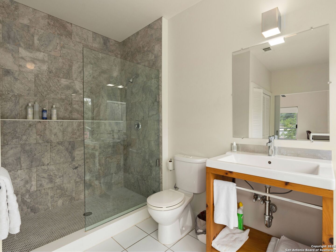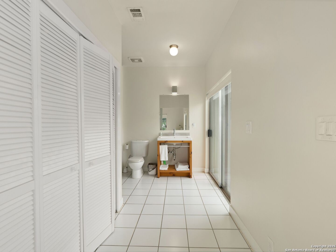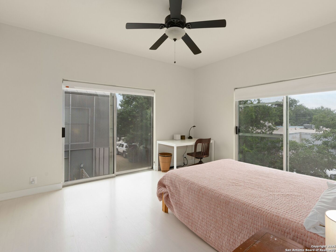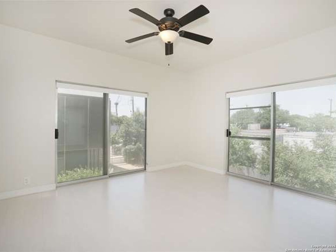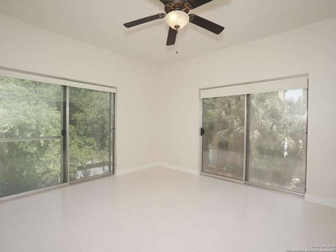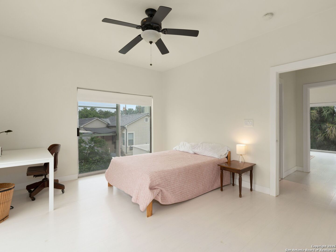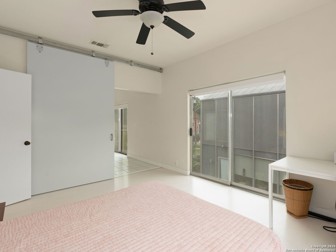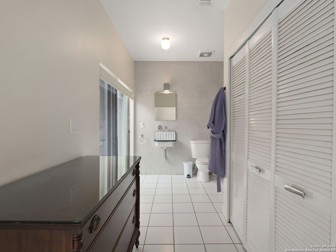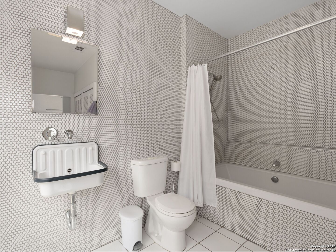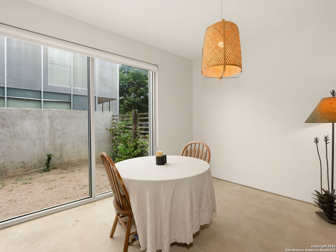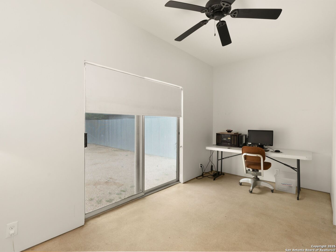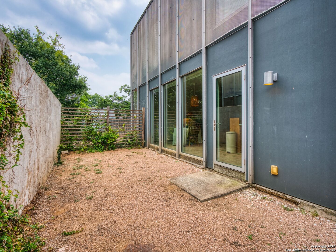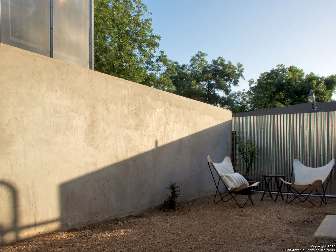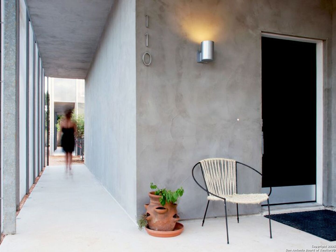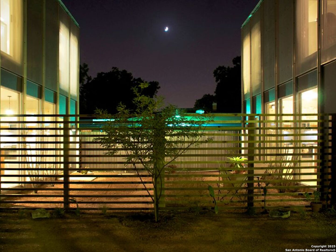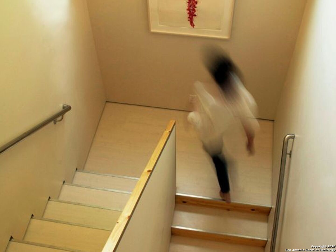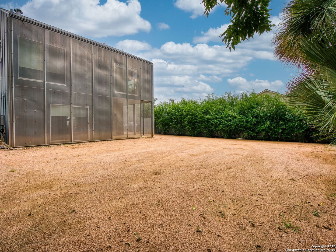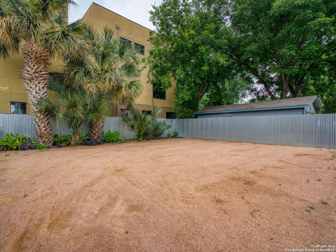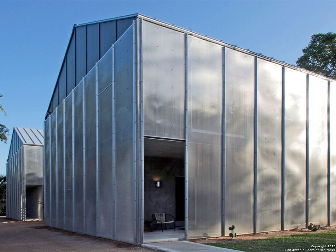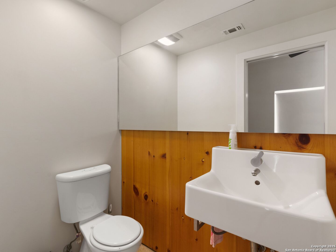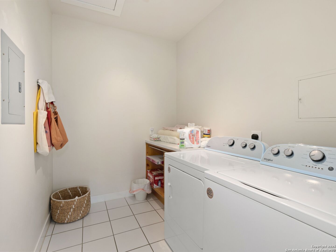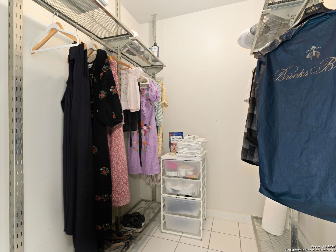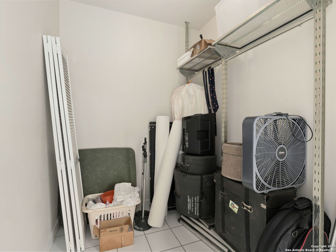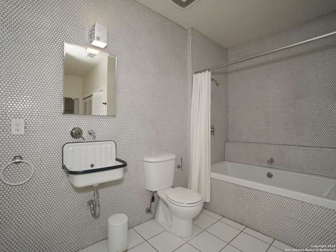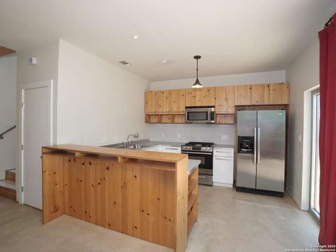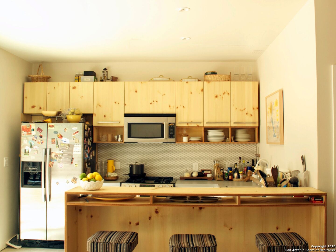Property Details
BIERING AVE
San Antonio, TX 78210
$435,000
2 BD | 3 BA |
Property Description
Privately positioned behind its twin, this is an amazing opportunity to own an award winning, nationally published, LEED Silver, contemporary masterpiece in the heart of historic Southtown. The unique design offers sustainable and urban living with a private outdoor space and ample parking spaces with the potential for expansion of the home and addition of a dipping pool or carport. The modern and open floor plan accommodates various living options; including generously sized dual primary bedroom suites, 2 living areas down, a study/office, or separate dining. Priced to sell and ready for the next owner to enjoy all Southtown has to offer without the headache of a historic home.
-
Type: Residential Property
-
Year Built: 2009
-
Cooling: One Central
-
Heating: Central
-
Lot Size: 0.13 Acres
Property Details
- Status:Available
- Type:Residential Property
- MLS #:1852583
- Year Built:2009
- Sq. Feet:1,652
Community Information
- Address:114 BIERING AVE San Antonio, TX 78210
- County:Bexar
- City:San Antonio
- Subdivision:DURANGO/ROOSEVELT
- Zip Code:78210
School Information
- School System:San Antonio I.S.D.
- High School:Brackenridge
- Middle School:Poe
- Elementary School:Green
Features / Amenities
- Total Sq. Ft.:1,652
- Interior Features:One Living Area, Liv/Din Combo, Eat-In Kitchen, Breakfast Bar, Study/Library, Utility Room Inside, All Bedrooms Upstairs, High Ceilings, Open Floor Plan, Pull Down Storage, Cable TV Available, High Speed Internet, Laundry Upper Level, Laundry Room, Walk in Closets
- Fireplace(s): Not Applicable
- Floor:Laminate, Unstained Concrete
- Inclusions:Ceiling Fans, Washer Connection, Dryer Connection, Self-Cleaning Oven, Microwave Oven, Stove/Range, Gas Cooking, Disposal, Dishwasher, Ice Maker Connection, Gas Water Heater, 2nd Floor Utility Room
- Master Bath Features:Tub/Shower Combo, Single Vanity
- Exterior Features:Covered Patio, Privacy Fence, Double Pane Windows
- Cooling:One Central
- Heating Fuel:Natural Gas
- Heating:Central
- Master:14x12
- Bedroom 2:14x12
- Kitchen:12x10
- Office/Study:15x7
Architecture
- Bedrooms:2
- Bathrooms:3
- Year Built:2009
- Stories:2
- Style:Two Story, Contemporary
- Roof:Metal
- Foundation:Slab
- Parking:None/Not Applicable
Property Features
- Neighborhood Amenities:Pool, Park/Playground, Jogging Trails, Bike Trails
- Water/Sewer:Water System, Sewer System
Tax and Financial Info
- Proposed Terms:Conventional, FHA, VA, Cash
- Total Tax:7808.46
2 BD | 3 BA | 1,652 SqFt
© 2025 Lone Star Real Estate. All rights reserved. The data relating to real estate for sale on this web site comes in part from the Internet Data Exchange Program of Lone Star Real Estate. Information provided is for viewer's personal, non-commercial use and may not be used for any purpose other than to identify prospective properties the viewer may be interested in purchasing. Information provided is deemed reliable but not guaranteed. Listing Courtesy of Kathleen Tottenham with Kuper Sotheby's Int'l Realty.

