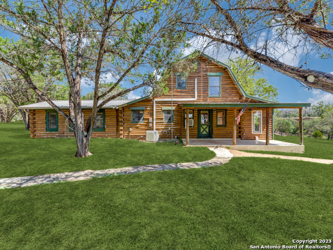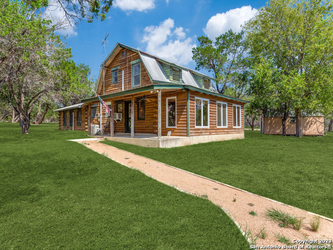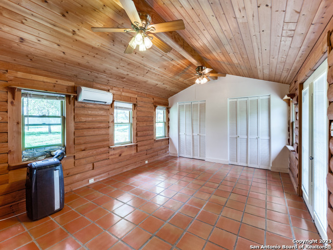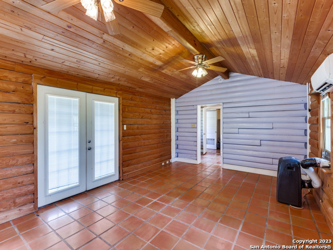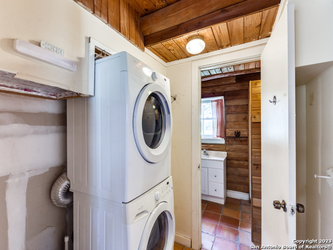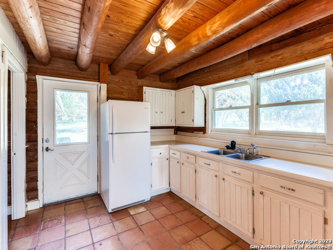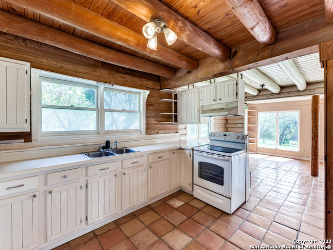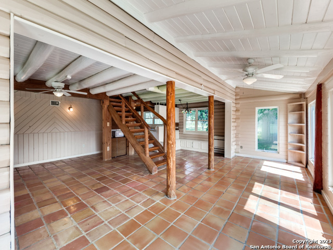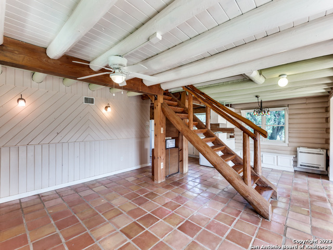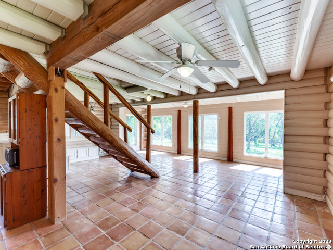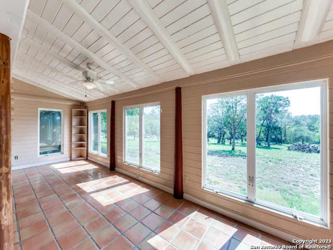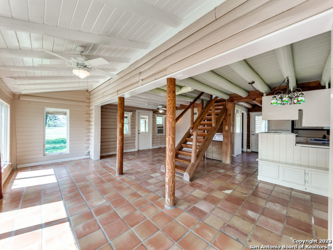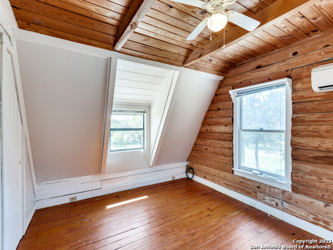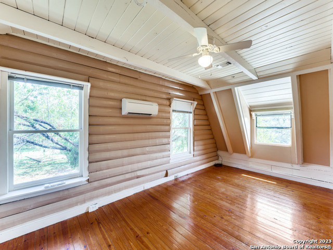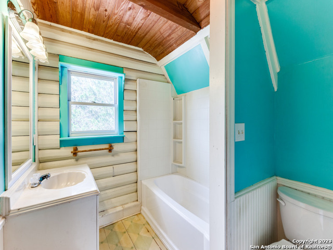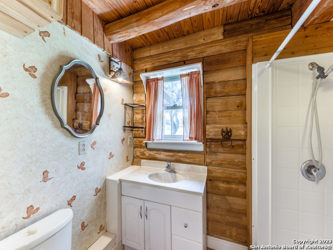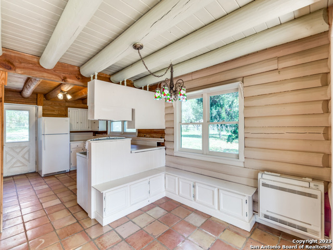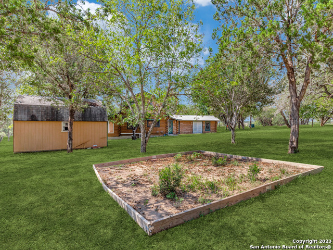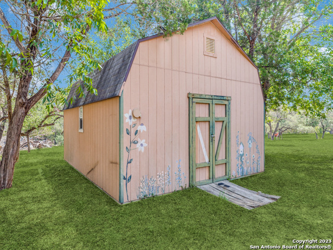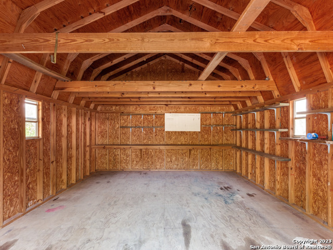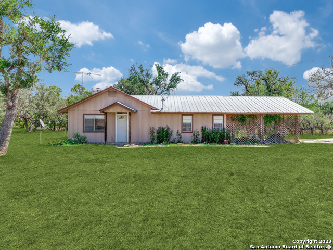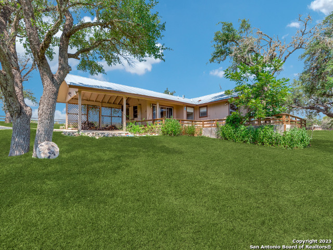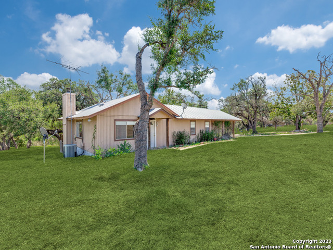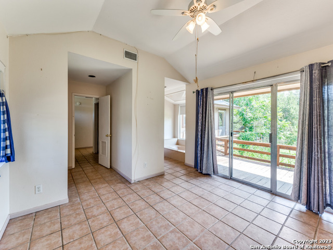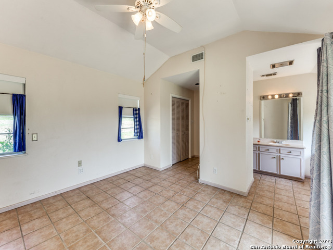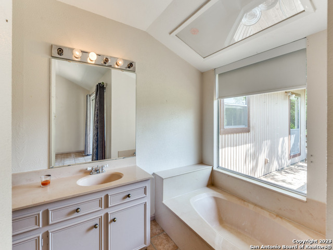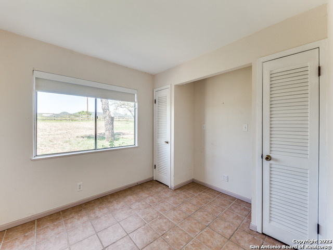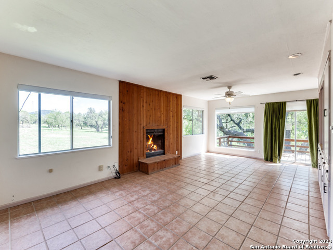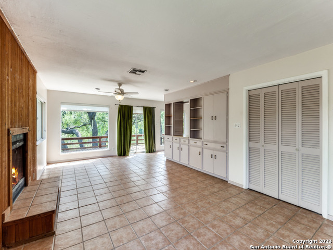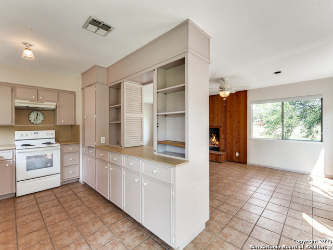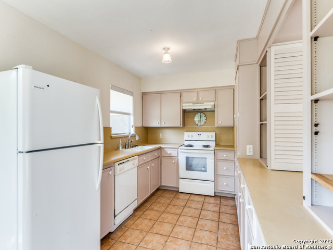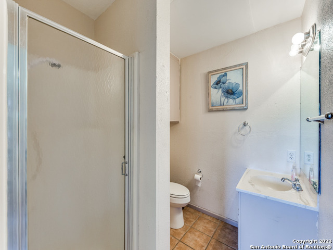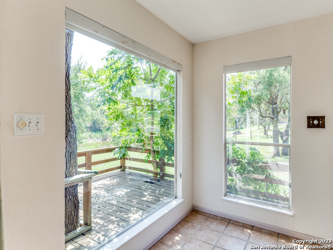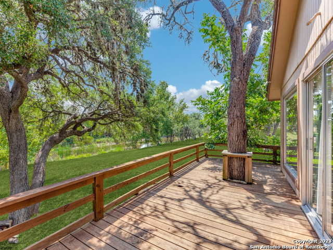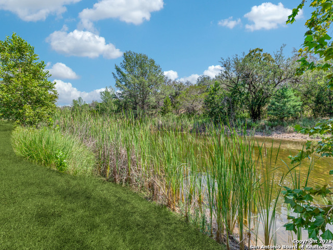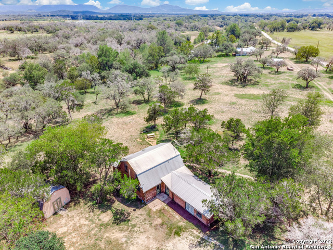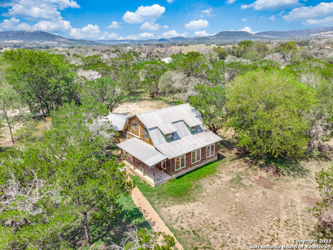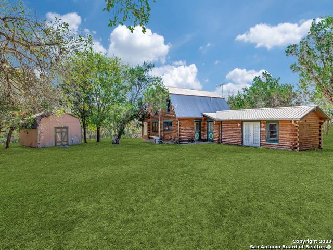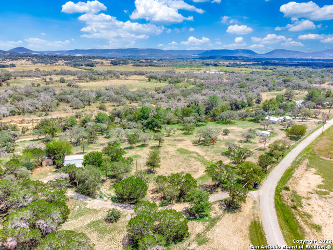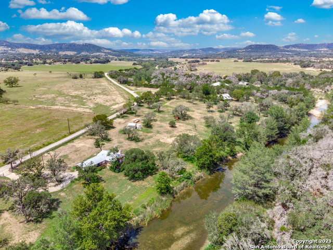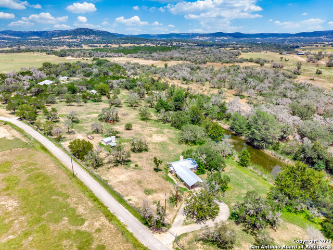Property Details
Williams Creek Rd
Tarpley, TX 78883
$695,000
5 BD | 4 BA |
Property Description
Escape to your charming log cabin retreat, peacefully nestled in the heart of the breathtaking Hill Country. With a spacious interior adorned with beautiful Spanish tile and large windows offering picturesque views and an abundance of natural ight, this property truly captures the essence of tranquil hill country living. This home is full of charm and only awaiting your personal touches. Additionally, a separate guest home on the property offers ample space for accommodating guest or extended family. The location, backing onto a peaceful creek, enhances the sense of serenity and natural beauty that surrounds this property. Whether you're seeking a permanent resident or a vacation retreat, this log cabin offers a unique opportunity to experience the best of hill country living. Seller will sale separate . The Log home sits on 4.931 acres and if sold separate it would sell for $400,000 and the guest house sits on 2.171 acres and would sell for $299,000.
-
Type: Residential Property
-
Year Built: 1996
-
Cooling: 3+ Window/Wall,Heat Pump
-
Heating: Heat Pump,Window Unit
-
Lot Size: 7.10 Acres
Property Details
- Status:Available
- Type:Residential Property
- MLS #:1716153
- Year Built:1996
- Sq. Feet:3,245
Community Information
- Address:1134 Williams Creek Rd Tarpley, TX 78883
- County:Bandera
- City:Tarpley
- Subdivision:ABST 154
- Zip Code:78883
School Information
- School System:Bandera Isd
- High School:Bandera
- Middle School:Bandera
- Elementary School:Bandera
Features / Amenities
- Total Sq. Ft.:3,245
- Interior Features:Two Living Area, Utility Room Inside, High Ceilings, Open Floor Plan, Cable TV Available, High Speed Internet, Laundry Main Level
- Fireplace(s): One, Living Room, Wood Burning
- Floor:Saltillo Tile
- Inclusions:Ceiling Fans, Washer Connection, Dryer Connection, Washer, Dryer, Cook Top, Microwave Oven, Refrigerator, Private Garbage Service
- Master Bath Features:Tub/Shower Combo
- Exterior Features:Deck/Balcony, Storage Building/Shed, Mature Trees, Ranch Fence, Water Front Improved
- Cooling:3+ Window/Wall, Heat Pump
- Heating Fuel:Electric
- Heating:Heat Pump, Window Unit
- Master:20x13
- Bedroom 2:13x11
- Bedroom 3:18x9
- Bedroom 4:12x13
- Dining Room:9x8
- Kitchen:13x10
Architecture
- Bedrooms:5
- Bathrooms:4
- Year Built:1996
- Stories:2
- Style:Two Story, Texas Hill Country, Log Cabin
- Roof:Metal
- Foundation:Slab
- Parking:Detached
Property Features
- Lot Dimensions:781 x 364 x 821
- Neighborhood Amenities:Waterfront Access
- Water/Sewer:Water System, Private Well, Sewer System, Septic, Water Storage
Tax and Financial Info
- Proposed Terms:Conventional, FHA, VA, Cash
- Total Tax:8998
5 BD | 4 BA | 3,245 SqFt
© 2024 Lone Star Real Estate. All rights reserved. The data relating to real estate for sale on this web site comes in part from the Internet Data Exchange Program of Lone Star Real Estate. Information provided is for viewer's personal, non-commercial use and may not be used for any purpose other than to identify prospective properties the viewer may be interested in purchasing. Information provided is deemed reliable but not guaranteed. Listing Courtesy of Teri Tschirhart with Coldwell Banker Stagecoach Realty.

