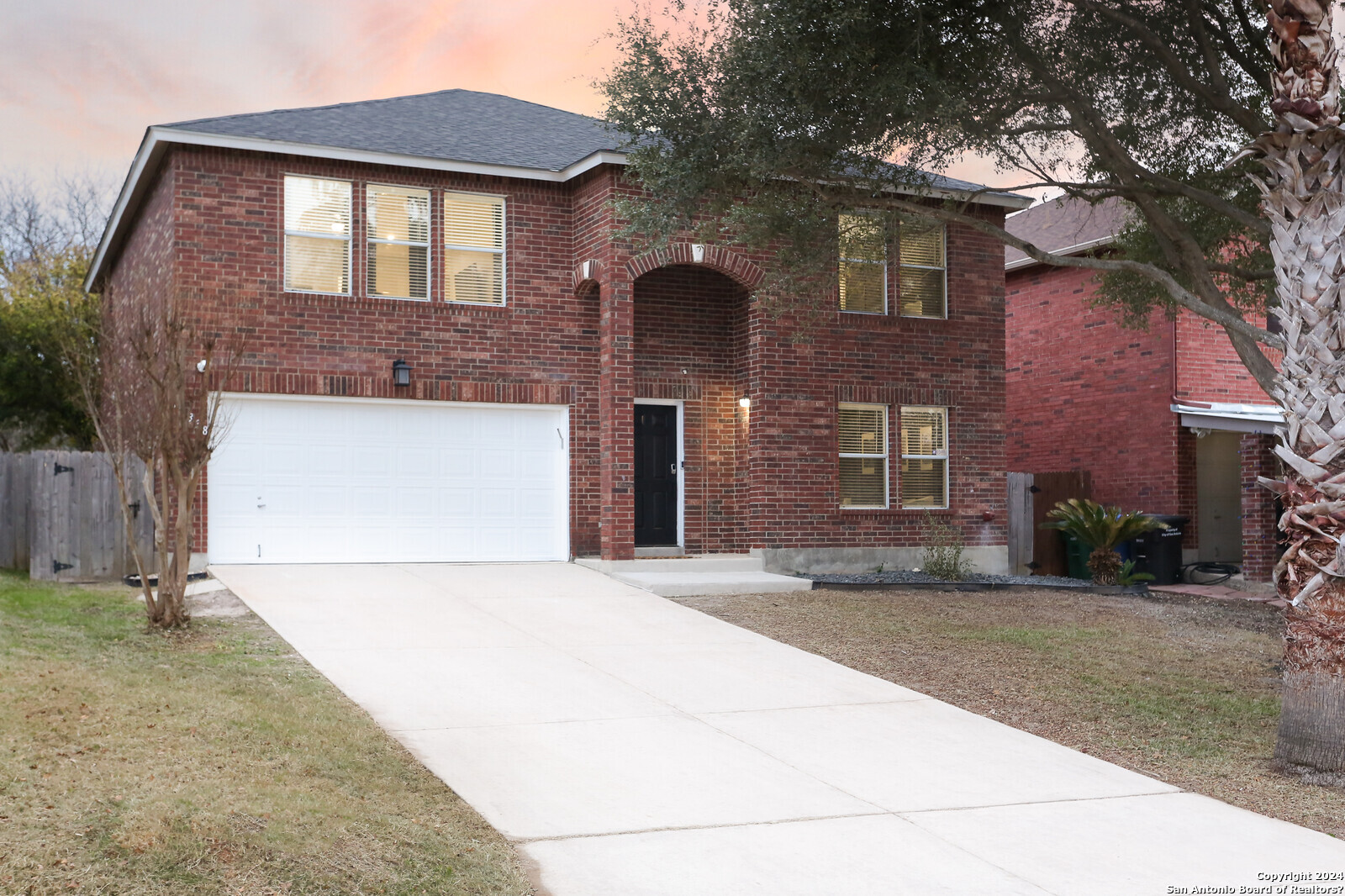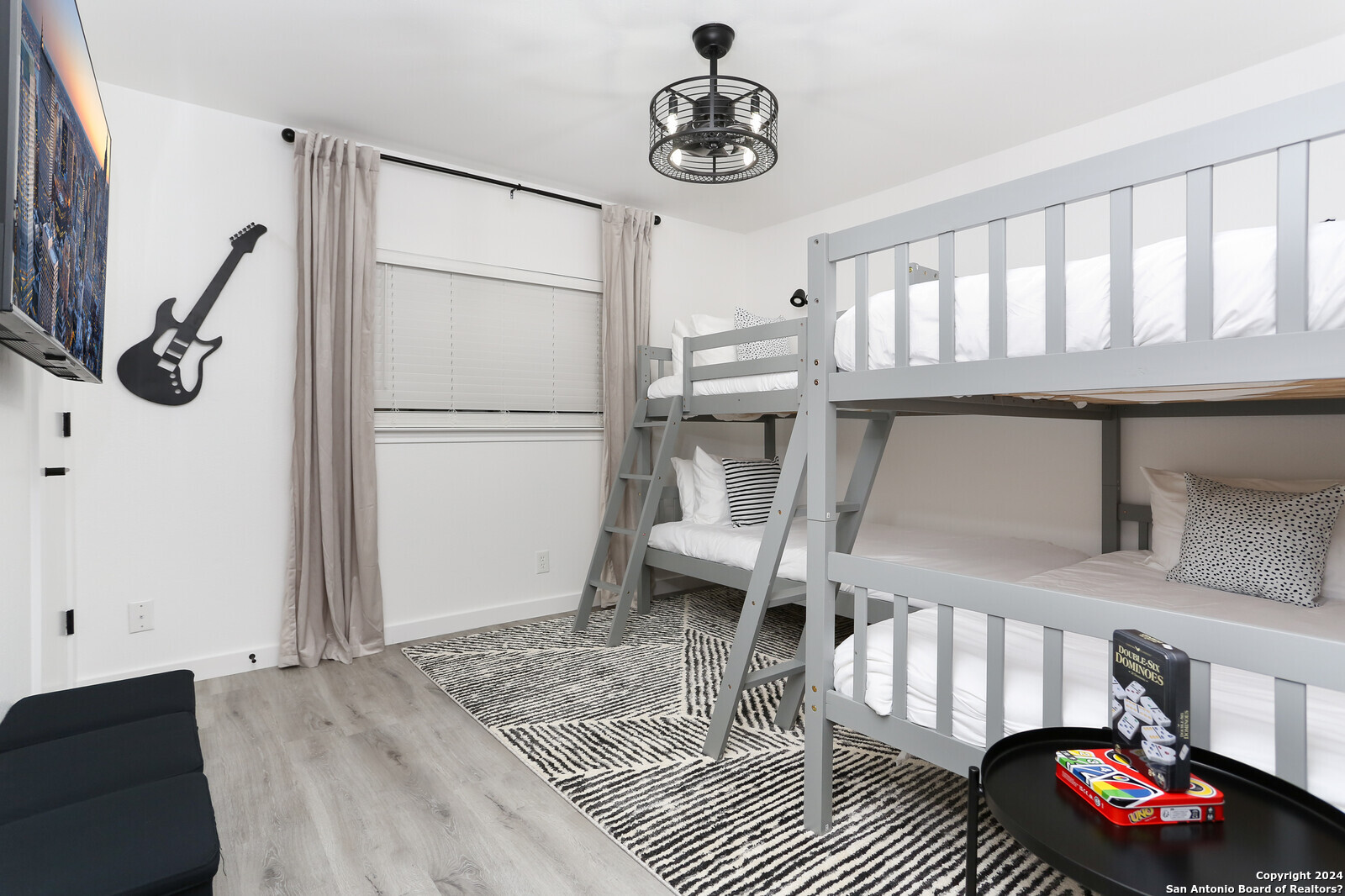Property Details
AMHURST DR
San Antonio, TX 78213
$519,000
4 BD | 3 BA |
Property Description
Welcome to your dream home in the sought-after Larkspur Subdivision! This stunningly remodeled property exudes charm and sophistication, boasting a distinctive style accentuated by tasteful accent walls and delightful character elements. Step inside to discover an inviting open floor plan, adorned with sleek laminate flooring that flows seamlessly throughout both levels. The kitchen is a chef's delight, featuring exquisite granite countertops, a charming farmhouse sink, and ample cabinetry for all your culinary needs. What's more, this home is a rare find as it comes fully furnished, offering convenience and comfort from day one. Outside, a spacious backyard oasis awaits, complete with a patio area and a refreshing pool, perfect for entertaining guests or simply unwinding on warm summer days. Whether you're hosting gatherings or enjoying quiet moments outdoors, this backyard retreat is sure to impress. Don't miss the opportunity to make this exceptional property your own.
-
Type: Residential Property
-
Year Built: 2000
-
Cooling: One Central
-
Heating: Central
-
Lot Size: 0.20 Acres
Property Details
- Status:Available
- Type:Residential Property
- MLS #:1754571
- Year Built:2000
- Sq. Feet:2,576
Community Information
- Address:11338 AMHURST DR San Antonio, TX 78213
- County:Bexar
- City:San Antonio
- Subdivision:LARKSPUR ESTATES NE
- Zip Code:78213
School Information
- School System:North East I.S.D
- High School:Churchill
- Middle School:Eisenhower
- Elementary School:Larkspur
Features / Amenities
- Total Sq. Ft.:2,576
- Interior Features:One Living Area, Separate Dining Room, Eat-In Kitchen, Island Kitchen, Walk-In Pantry, Utility Room Inside, All Bedrooms Upstairs, Open Floor Plan, Laundry Main Level, Walk in Closets
- Fireplace(s): Not Applicable
- Floor:Laminate
- Inclusions:Ceiling Fans, Washer Connection, Dryer Connection, Washer, Dryer, Stove/Range, Refrigerator, Dishwasher, Gas Water Heater, City Garbage service
- Master Bath Features:Tub/Shower Combo, Double Vanity
- Exterior Features:Patio Slab, Privacy Fence, Mature Trees
- Cooling:One Central
- Heating Fuel:Electric
- Heating:Central
- Master:17x22
- Bedroom 2:15x12
- Bedroom 3:11x12
- Bedroom 4:11x11
- Kitchen:10x16
Architecture
- Bedrooms:4
- Bathrooms:3
- Year Built:2000
- Stories:2
- Style:Two Story
- Roof:Composition
- Foundation:Slab
- Parking:Two Car Garage
Property Features
- Neighborhood Amenities:None
- Water/Sewer:City
Tax and Financial Info
- Proposed Terms:Conventional, FHA, VA, Cash
- Total Tax:8711.65
4 BD | 3 BA | 2,576 SqFt
© 2024 Lone Star Real Estate. All rights reserved. The data relating to real estate for sale on this web site comes in part from the Internet Data Exchange Program of Lone Star Real Estate. Information provided is for viewer's personal, non-commercial use and may not be used for any purpose other than to identify prospective properties the viewer may be interested in purchasing. Information provided is deemed reliable but not guaranteed. Listing Courtesy of Abby Paniagua with Real.































