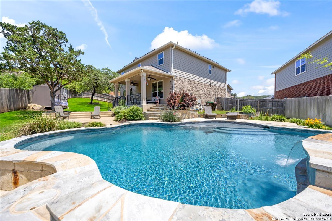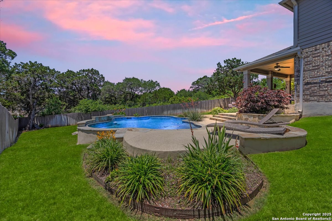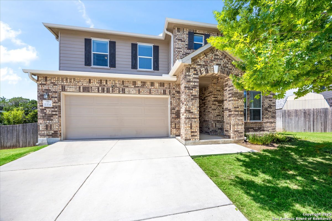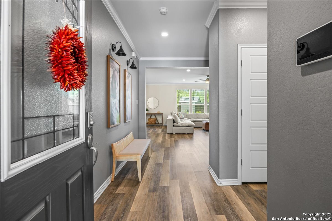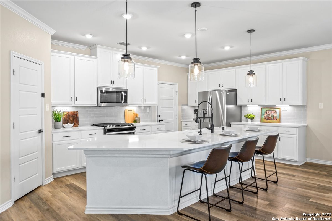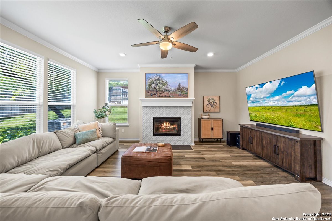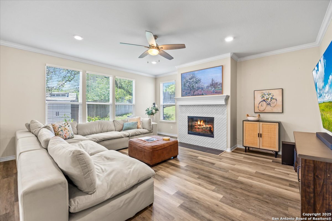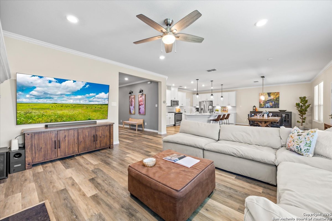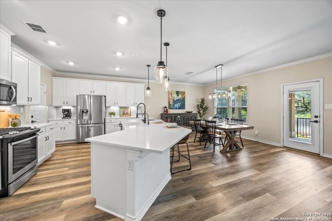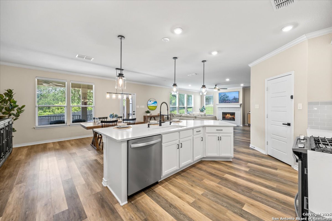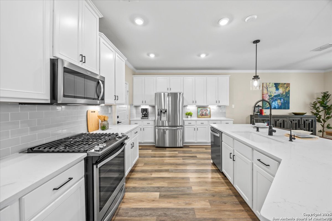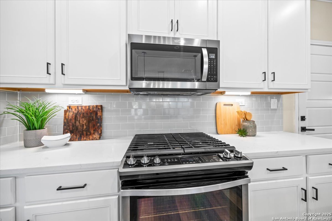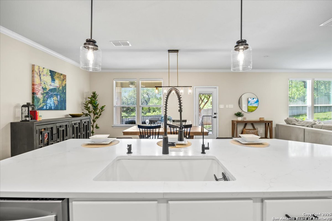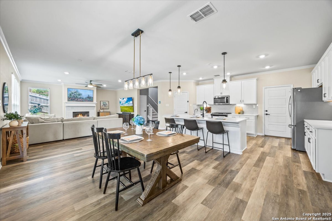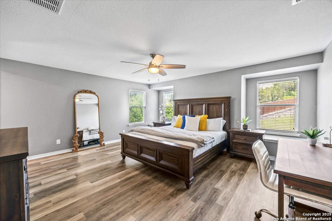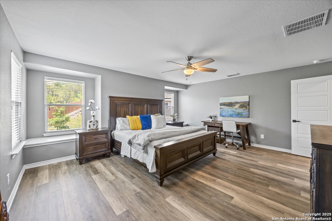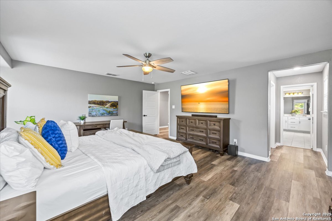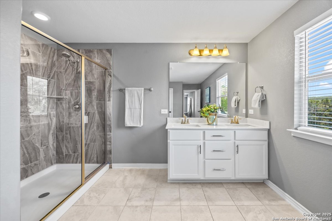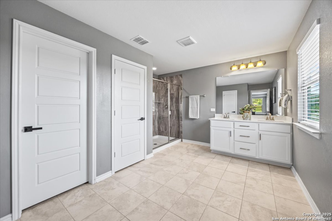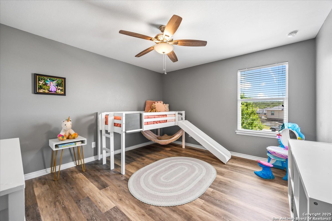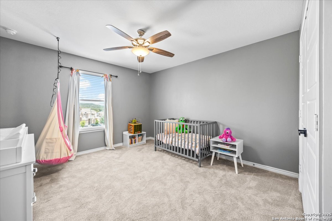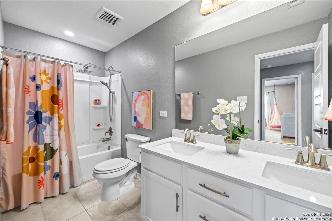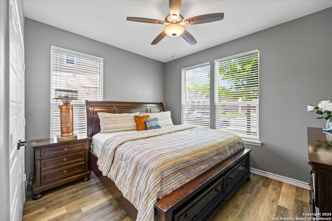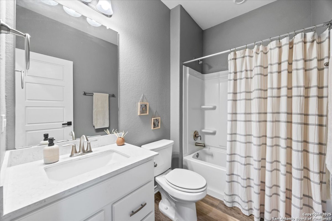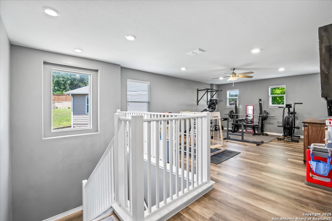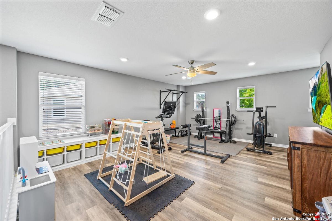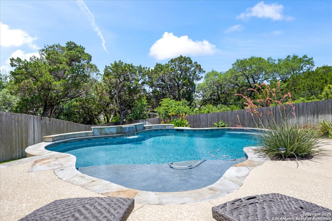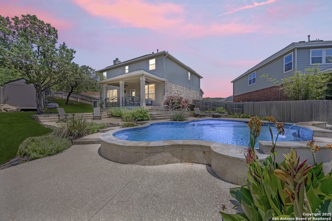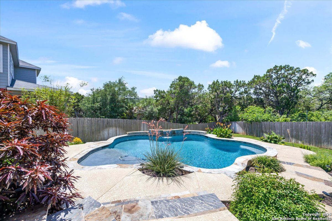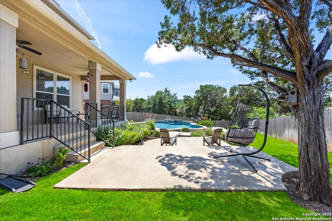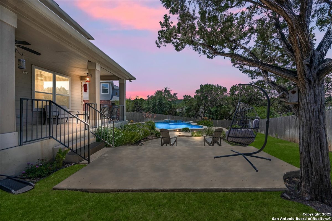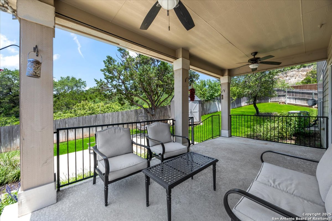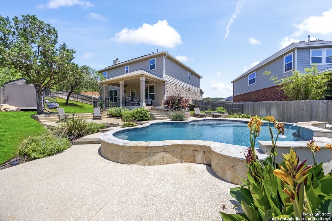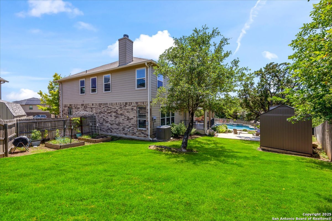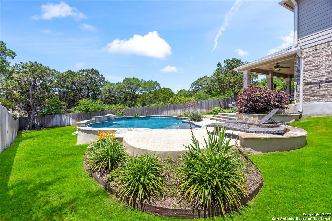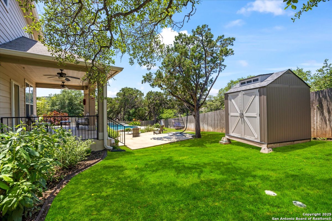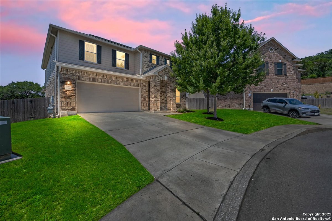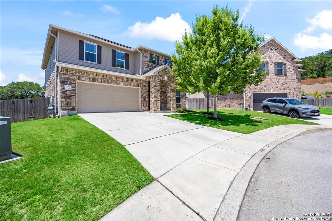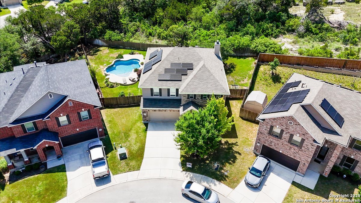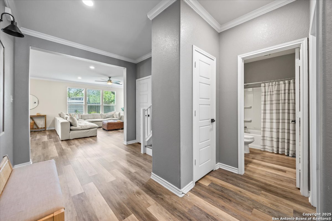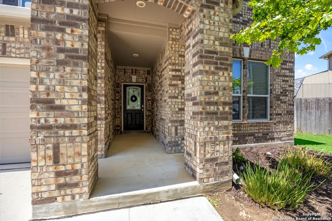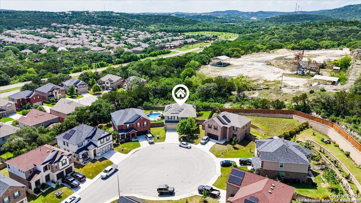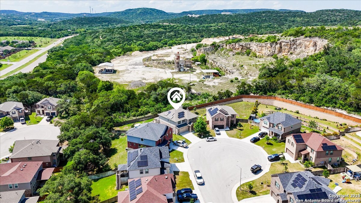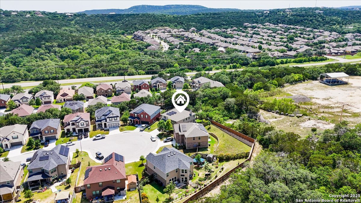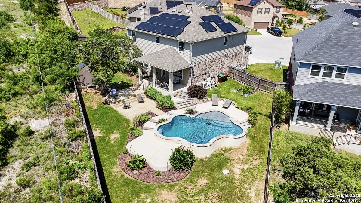Property Details
Hill Top Bend
Helotes, TX 78023
$499,900
4 BD | 3 BA |
Property Description
Welcome to this stunning home nestled in a quiet cul-de-sac on a greenbelt lot in desirable Helotes. Offering 4 spacious bedrooms and 3 full bathrooms, this residence combines comfort, style, and functionality-perfect for families or entertaining guests. Step inside to discover a bright and open floor plan featuring soaring ceilings and a grand fireplace with updated tile surround. The heart of the home is the chef's kitchen, boasting a large island with recently installed quartz countertops, stainless steel appliances, modern lighting, and abundant cabinet space. One bedroom is conveniently located on the main floor, ideal for guests or multi-generational living. Upstairs, you'll find a versatile second living area-perfect for a playroom, home gym, or creative space. The backyard is a true retreat. Enjoy the custom-designed pool, heated with a waterfall feature, tanning ledge, and cool coat concrete to keep your feet comfortable on hot summer days. A covered patio and an extended seating area offer the perfect setting for outdoor dining or relaxing poolside. Plus, with no backyard neighbors, you'll appreciate added privacy and tranquility. Additional highlights include solar panels for energy savings, a storage shed for tools and equipment, and the peace of mind that comes with living in such a lovely neighborhood. This exceptional home offers it all-space, style, and smart upgrades. Don't miss your chance to make it yours! Water softener conveys.
-
Type: Residential Property
-
Year Built: 2018
-
Cooling: Two Central
-
Heating: Central
-
Lot Size: 0.23 Acres
Property Details
- Status:Contract Pending
- Type:Residential Property
- MLS #:1865228
- Year Built:2018
- Sq. Feet:2,900
Community Information
- Address:11334 Hill Top Bend Helotes, TX 78023
- County:Bexar
- City:Helotes
- Subdivision:MISSION VIEJO
- Zip Code:78023
School Information
- School System:Northside
- High School:O'Connor
- Middle School:Hector Garcia
- Elementary School:Los Reyes
Features / Amenities
- Total Sq. Ft.:2,900
- Interior Features:One Living Area, Separate Dining Room, Loft, Utility Room Inside, High Ceilings, Open Floor Plan, Cable TV Available, High Speed Internet, Laundry Upper Level, Laundry Room, Walk in Closets
- Fireplace(s): One, Living Room
- Floor:Carpeting, Ceramic Tile, Vinyl
- Inclusions:Ceiling Fans, Washer Connection, Dryer Connection, Cook Top, Microwave Oven, Gas Cooking, Disposal, Ice Maker Connection, Water Softener (owned), Security System (Owned), Gas Water Heater, Garage Door Opener
- Master Bath Features:Tub/Shower Separate, Double Vanity
- Exterior Features:Covered Patio, Privacy Fence, Mature Trees
- Cooling:Two Central
- Heating Fuel:Natural Gas
- Heating:Central
- Master:16x18
- Bedroom 2:13x12
- Bedroom 3:13x12
- Bedroom 4:12x11
- Dining Room:20x12
- Kitchen:20x12
Architecture
- Bedrooms:4
- Bathrooms:3
- Year Built:2018
- Stories:2
- Style:Two Story, Traditional
- Roof:Composition
- Foundation:Slab
- Parking:Two Car Garage
Property Features
- Neighborhood Amenities:None
- Water/Sewer:Water System
Tax and Financial Info
- Proposed Terms:Conventional, FHA, VA, TX Vet, Cash
- Total Tax:9006.61
4 BD | 3 BA | 2,900 SqFt
© 2025 Lone Star Real Estate. All rights reserved. The data relating to real estate for sale on this web site comes in part from the Internet Data Exchange Program of Lone Star Real Estate. Information provided is for viewer's personal, non-commercial use and may not be used for any purpose other than to identify prospective properties the viewer may be interested in purchasing. Information provided is deemed reliable but not guaranteed. Listing Courtesy of Kristen Schramme with Keller Williams Legacy.

