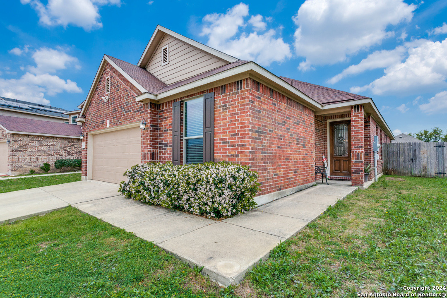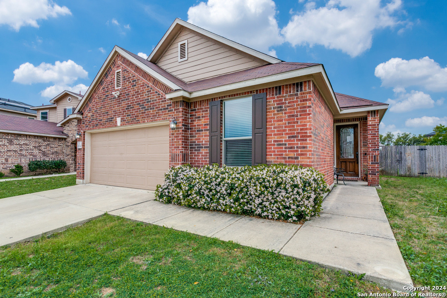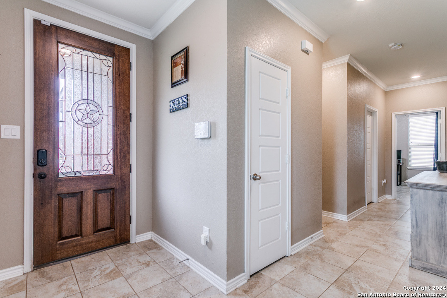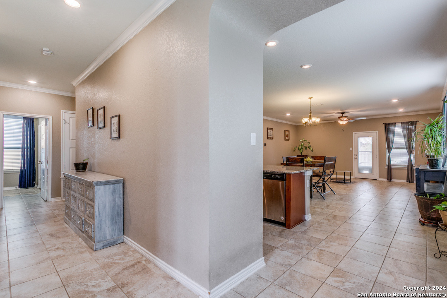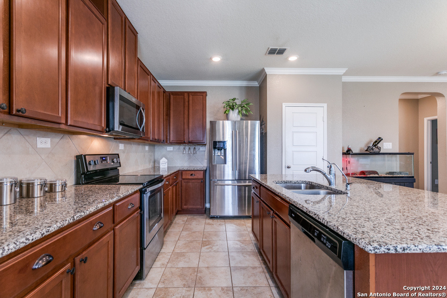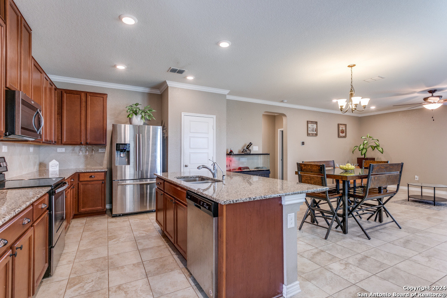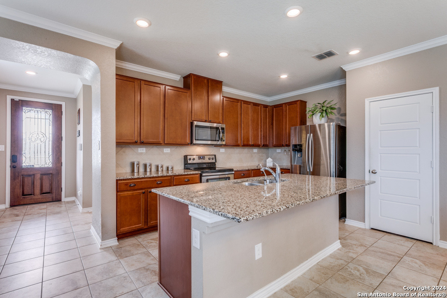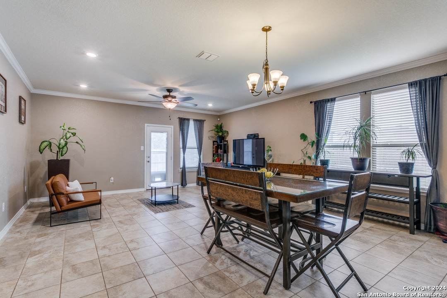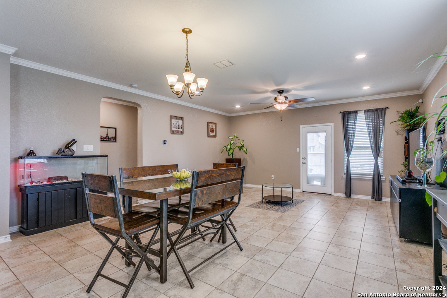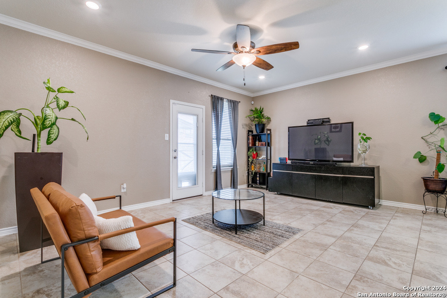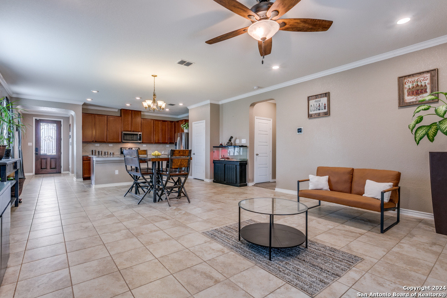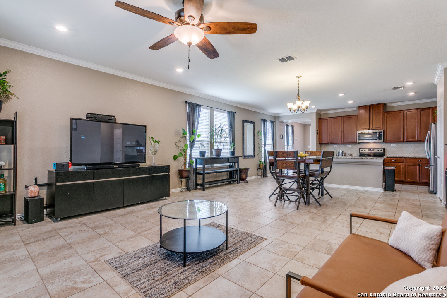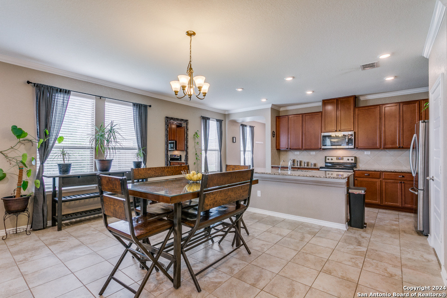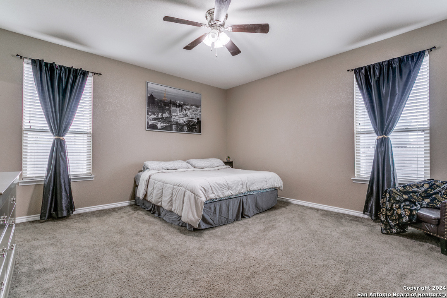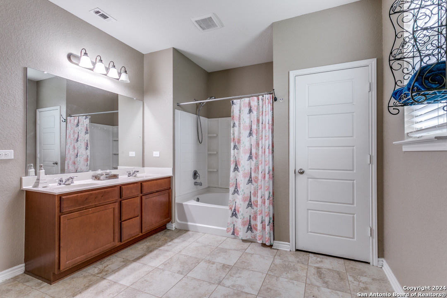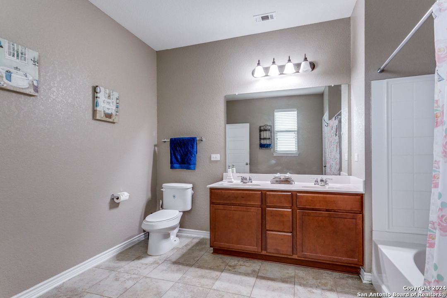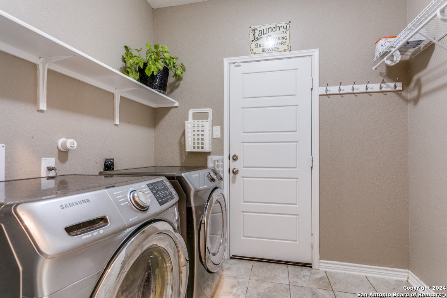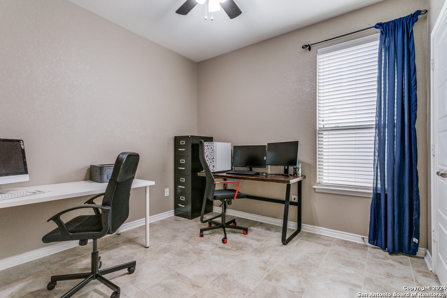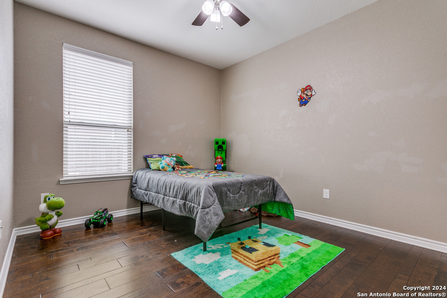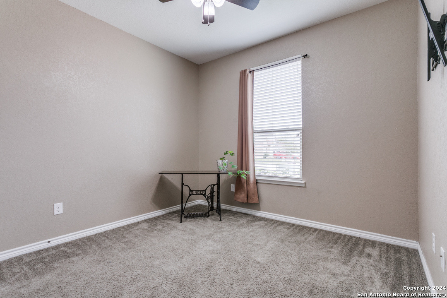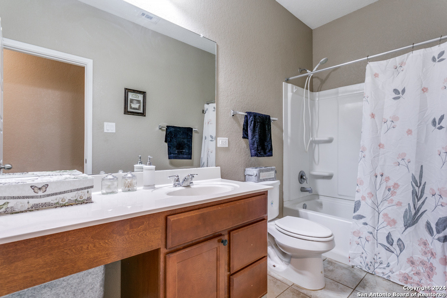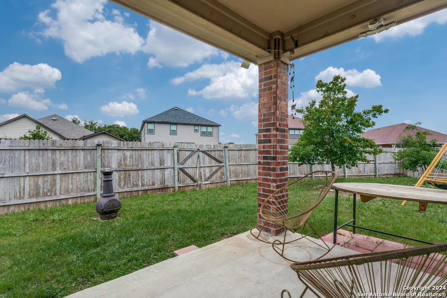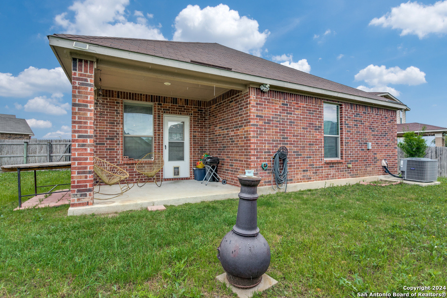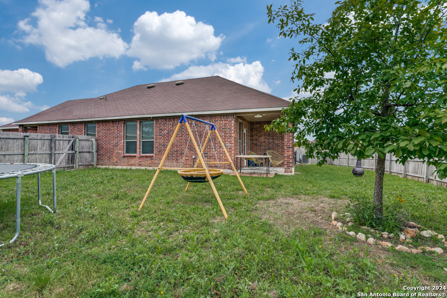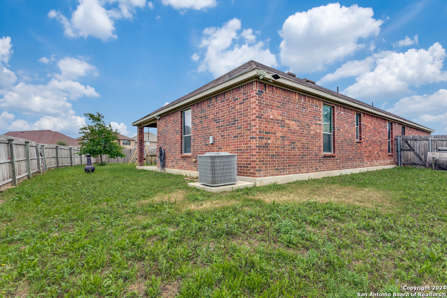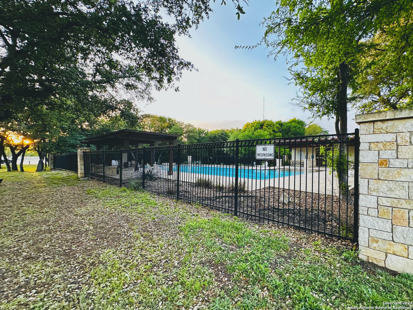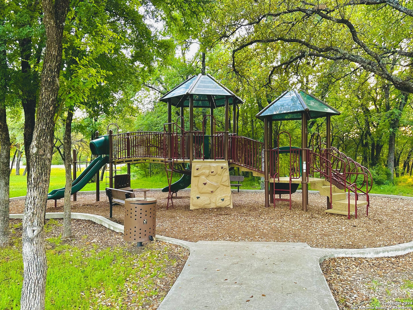Property Details
FOREFRONT
San Antonio, TX 78254
$359,000
4 BD | 2 BA |
Property Description
***SELLER IS EAGER TO SELL, DUE TO A DIVORCE, ALL OFFERS WIL BE CONSIDERED.*** This charming house, nestled on a generous .18-acre lot, is perfectly positioned against a tranquil greenbelt, offering a serene backdrop for your daily enjoyment. As you approach the residence, you'll be captivated by its timeless allure, with classic brick exteriors enveloping all four sides, ensuring enduring elegance and durability. Step inside to discover a spacious haven adorned with soaring 9-foot ceilings and tasteful tile flooring throughout, creating an atmosphere of refinement and comfort. The heart of the home lies in its expansive kitchen, thoughtfully designed with an open floor plan that seamlessly flows into the inviting living and dining areas. This culinary haven is ideal for entertaining guests, boasting ample counter space, modern appliances, and a convenient layout that caters to both intimate gatherings with family and friends. Beyond its impressive interiors, the property offers a wealth of amenities to enrich your lifestyle, including access to a neighborhood pool and park. With its idyllic location, elegant design, and array of amenities, this home presents a rare opportunity to experience the epitome of modern living in a coveted neighborhood setting. Buyers, don't miss your chance to make this gorgeous home your new reality.
-
Type: Residential Property
-
Year Built: 2017
-
Cooling: One Central
-
Heating: Central
-
Lot Size: 0.18 Acres
Property Details
- Status:Available
- Type:Residential Property
- MLS #:1762108
- Year Built:2017
- Sq. Feet:1,899
Community Information
- Address:11334 FOREFRONT San Antonio, TX 78254
- County:Bexar
- City:San Antonio
- Subdivision:CROSS CREEK
- Zip Code:78254
School Information
- School System:Northside
- High School:Sotomayor High School
- Middle School:FOLKS
- Elementary School:Franklin
Features / Amenities
- Total Sq. Ft.:1,899
- Interior Features:One Living Area, Liv/Din Combo, Eat-In Kitchen, Two Eating Areas, Island Kitchen, Study/Library, High Ceilings, Open Floor Plan, Cable TV Available, High Speed Internet, All Bedrooms Downstairs, Laundry Main Level, Laundry Lower Level, Laundry Room, Walk in Closets, Attic - Access only, Attic - Pull Down Stairs, Attic - Storage Only
- Fireplace(s): Not Applicable
- Floor:Carpeting, Ceramic Tile
- Inclusions:Ceiling Fans, Washer Connection, Dryer Connection, Cook Top, Self-Cleaning Oven, Microwave Oven, Stove/Range, Refrigerator, Disposal, Dishwasher, Ice Maker Connection, Water Softener (Leased), Vent Fan, Electric Water Heater, Garage Door Opener, Plumb for Water Softener, Smooth Cooktop, Solid Counter Tops, Custom Cabinets, Carbon Monoxide Detector, City Garbage service
- Master Bath Features:Tub/Shower Combo, Double Vanity
- Exterior Features:Patio Slab, Covered Patio, Privacy Fence, Double Pane Windows
- Cooling:One Central
- Heating Fuel:Electric
- Heating:Central
- Master:15x15
- Bedroom 2:10x11
- Bedroom 3:11x10
- Bedroom 4:11x10
- Dining Room:12x8
- Kitchen:12x11
Architecture
- Bedrooms:4
- Bathrooms:2
- Year Built:2017
- Stories:1
- Style:One Story
- Roof:Composition
- Foundation:Slab
- Parking:Two Car Garage
Property Features
- Neighborhood Amenities:Pool, Park/Playground
- Water/Sewer:City
Tax and Financial Info
- Proposed Terms:Conventional, FHA, VA, TX Vet, Cash
- Total Tax:5941.94
4 BD | 2 BA | 1,899 SqFt
© 2024 Lone Star Real Estate. All rights reserved. The data relating to real estate for sale on this web site comes in part from the Internet Data Exchange Program of Lone Star Real Estate. Information provided is for viewer's personal, non-commercial use and may not be used for any purpose other than to identify prospective properties the viewer may be interested in purchasing. Information provided is deemed reliable but not guaranteed. Listing Courtesy of Jassmin Hernandez with Premier Realty Group.

