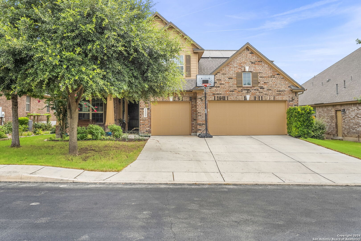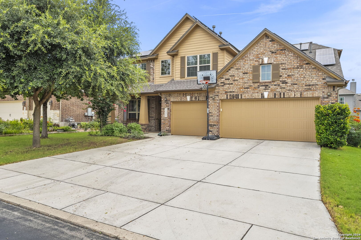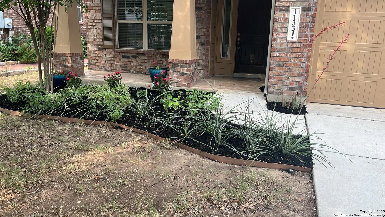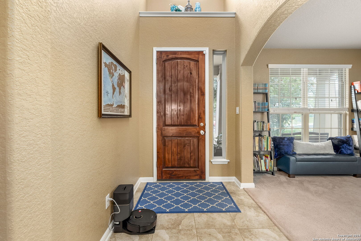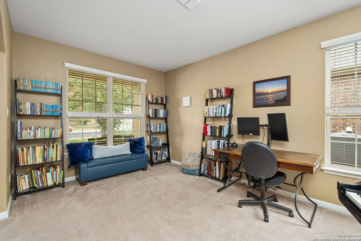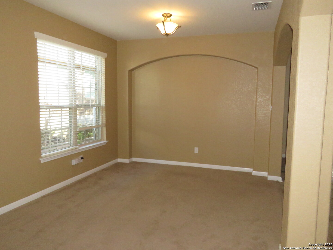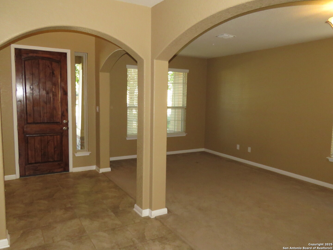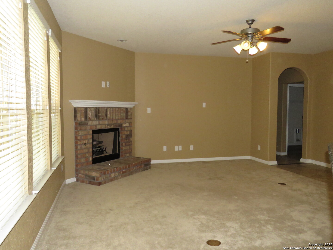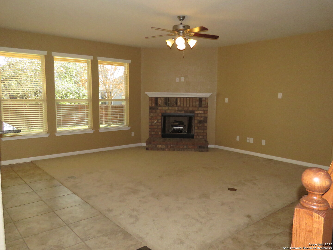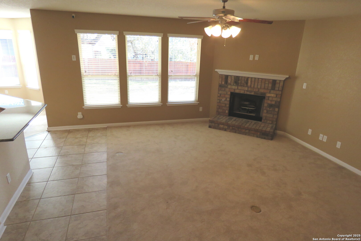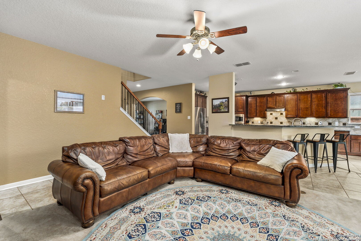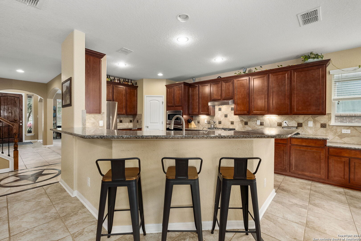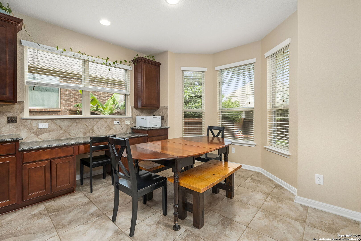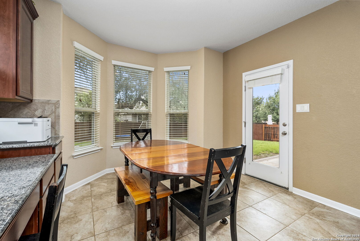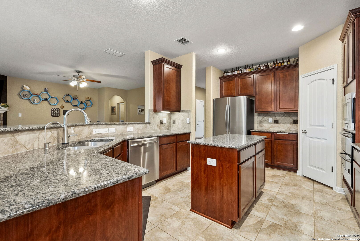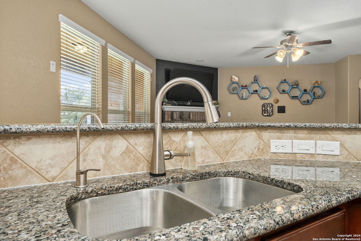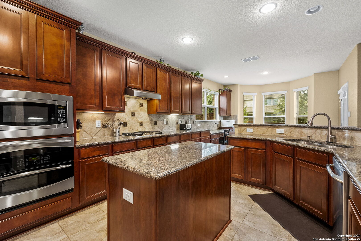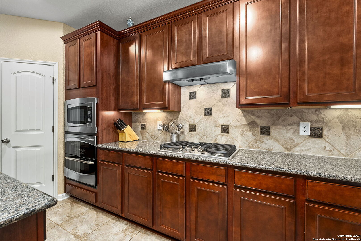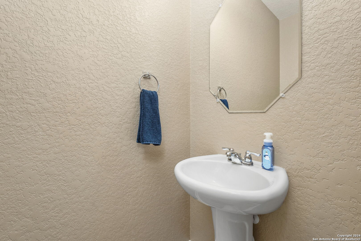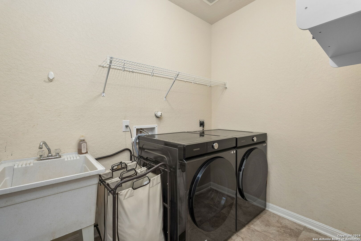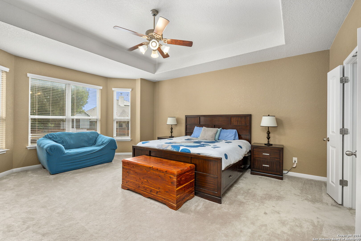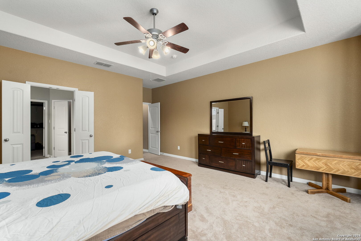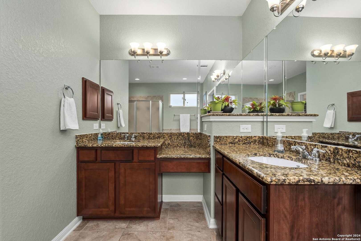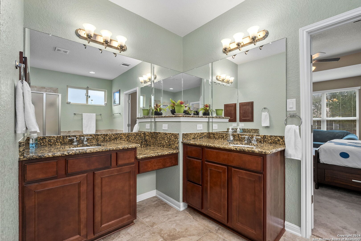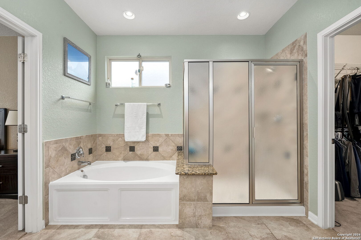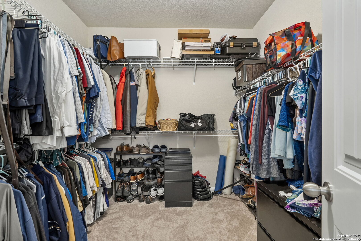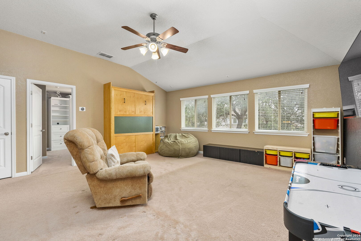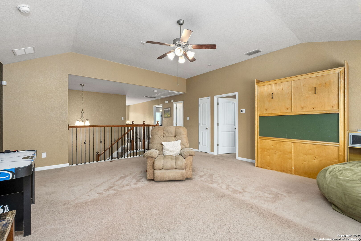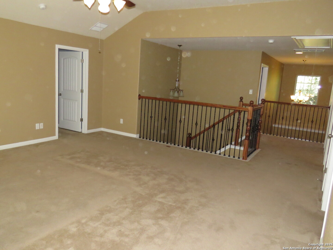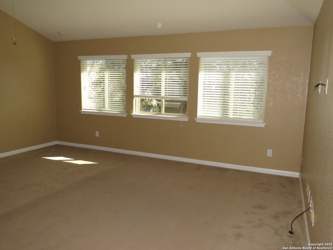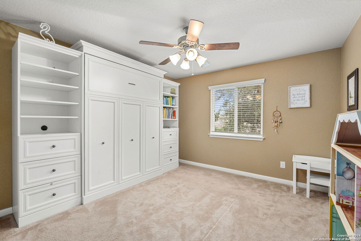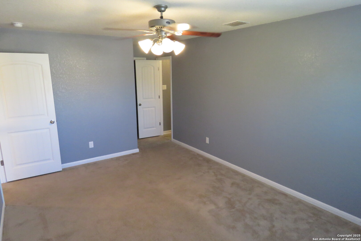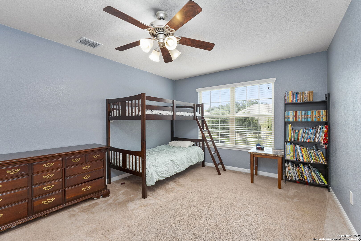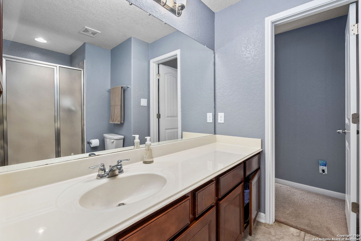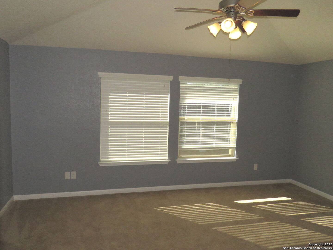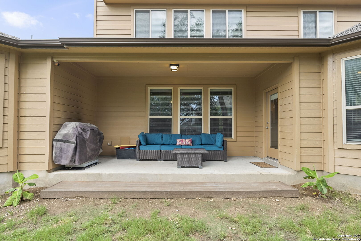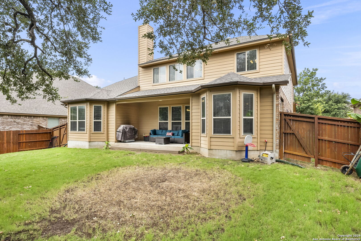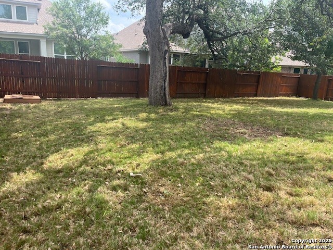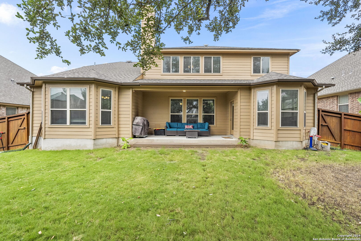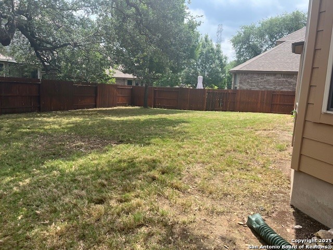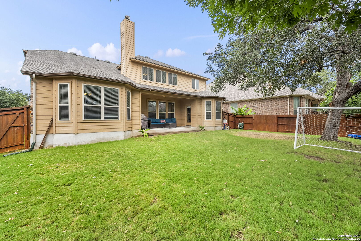Property Details
PHOEBE LACE
San Antonio, TX 78253
$483,000
5 BD | 4 BA |
Property Description
Imagine stepping into a home where every detail exudes elegance, starting with fabulous curb appeal in the heart of the vibrant Alamo Ranch community. This 5 bedroom, 3.5 bathroom residence opens to a grand entryway that leads to a versatile flex space, perfect for a formal living or dining area. A striking brick fireplace anchors the grand living room, creating a warm, inviting atmosphere. Overlooking this space is a chef's kitchen equipped with stainless steel appliances, sleek countertops, an island, and
-
Type: Residential Property
-
Year Built: 2013
-
Cooling: One Central,Two Central
-
Heating: Central
-
Lot Size: 0.20 Acres
Property Details
- Status:Available
- Type:Residential Property
- MLS #:1855267
- Year Built:2013
- Sq. Feet:3,403
Community Information
- Address:11331 PHOEBE LACE San Antonio, TX 78253
- County:Bexar
- City:San Antonio
- Subdivision:WESTWINDS LONESTAR
- Zip Code:78253
School Information
- School System:Northside
- High School:Taft
- Middle School:Briscoe
- Elementary School:HOFFMANN
Features / Amenities
- Total Sq. Ft.:3,403
- Interior Features:One Living Area, Two Living Area, Liv/Din Combo, Eat-In Kitchen, Two Eating Areas, Island Kitchen, Breakfast Bar, Walk-In Pantry, Loft, Utility Room Inside, High Ceilings, Open Floor Plan, Cable TV Available, High Speed Internet, Laundry Main Level, Walk in Closets
- Fireplace(s): One, Living Room, Gas Logs Included, Gas
- Floor:Carpeting, Ceramic Tile
- Inclusions:Ceiling Fans, Chandelier, Washer Connection, Dryer Connection, Cook Top, Built-In Oven, Self-Cleaning Oven, Microwave Oven, Gas Cooking, Disposal, Dishwasher, Ice Maker Connection, Water Softener (owned), Security System (Owned), Pre-Wired for Security, Gas Water Heater, Garage Door Opener, In Wall Pest Control, Solid Counter Tops, Double Ovens, 2+ Water Heater Units, City Garbage service
- Master Bath Features:Tub/Shower Separate, Double Vanity, Garden Tub
- Exterior Features:Patio Slab, Covered Patio, Deck/Balcony, Privacy Fence
- Cooling:One Central, Two Central
- Heating Fuel:Electric, Natural Gas
- Heating:Central
- Master:21x16
- Bedroom 2:11x15
- Bedroom 3:12x19
- Bedroom 4:14x17
- Dining Room:10x12
- Family Room:10x12
- Kitchen:12x18
Architecture
- Bedrooms:5
- Bathrooms:4
- Year Built:2013
- Stories:2
- Style:Two Story
- Roof:Composition
- Foundation:Slab
- Parking:Three Car Garage, Attached, Oversized
Property Features
- Neighborhood Amenities:Controlled Access, Pool, Clubhouse, Park/Playground, Sports Court
- Water/Sewer:Water System, Sewer System
Tax and Financial Info
- Proposed Terms:Conventional, FHA, VA, TX Vet, Cash, USDA
- Total Tax:9384
5 BD | 4 BA | 3,403 SqFt
© 2025 Lone Star Real Estate. All rights reserved. The data relating to real estate for sale on this web site comes in part from the Internet Data Exchange Program of Lone Star Real Estate. Information provided is for viewer's personal, non-commercial use and may not be used for any purpose other than to identify prospective properties the viewer may be interested in purchasing. Information provided is deemed reliable but not guaranteed. Listing Courtesy of Deatrice Driffill with Coldwell Banker D'Ann Harper, REALTOR.

