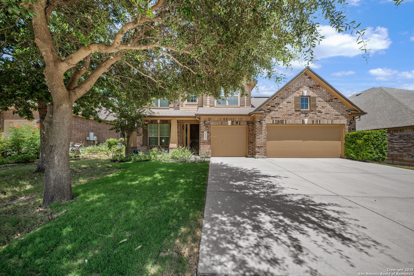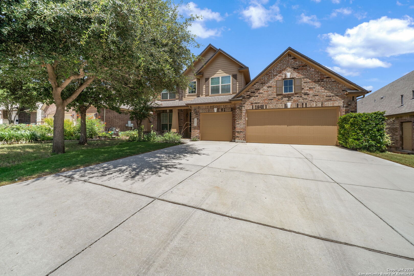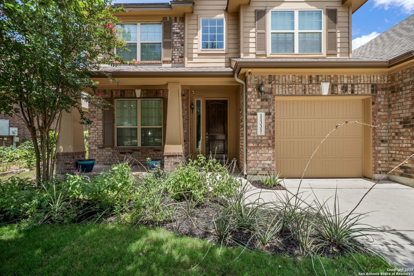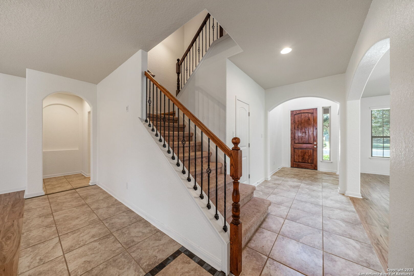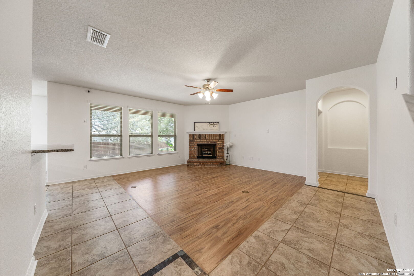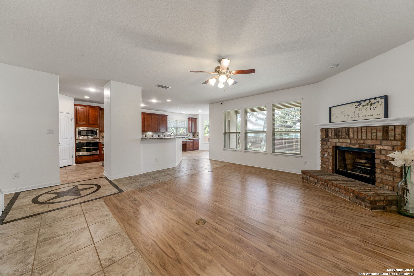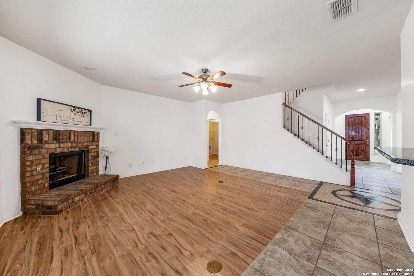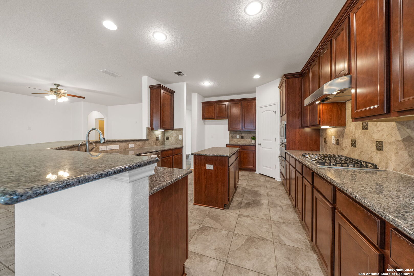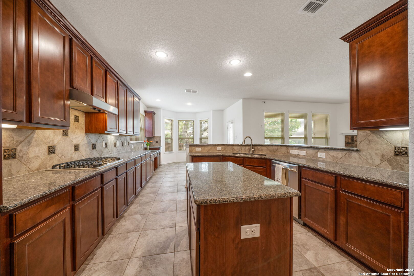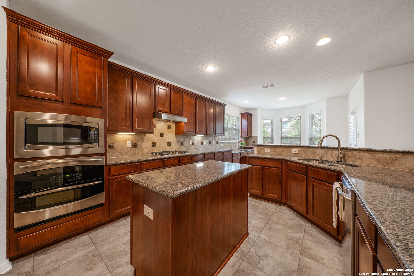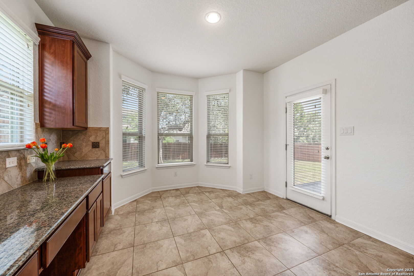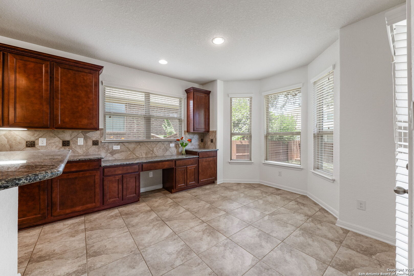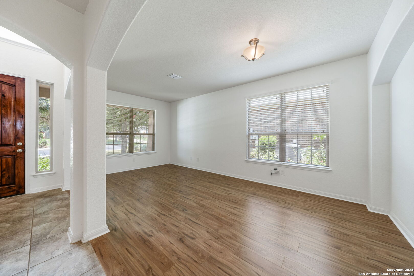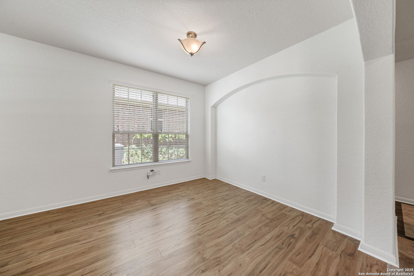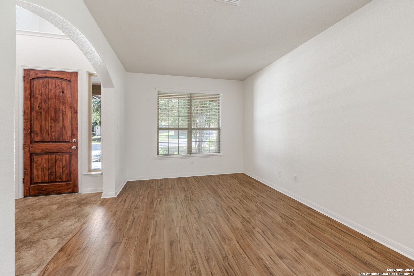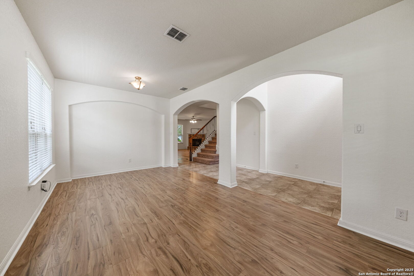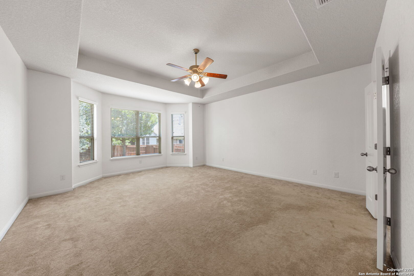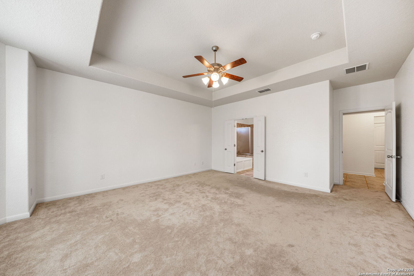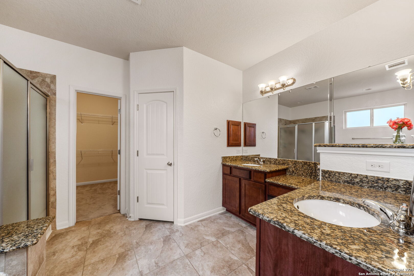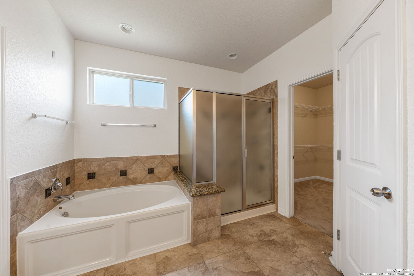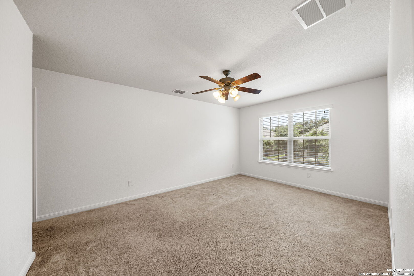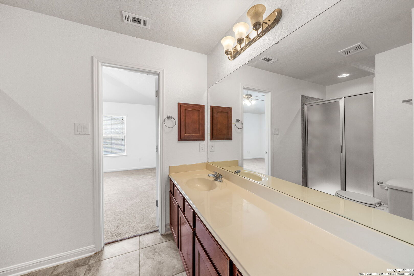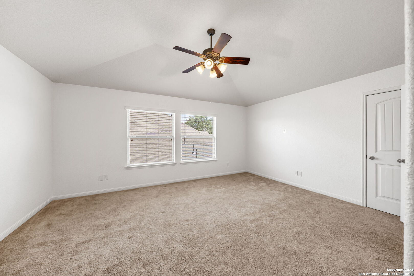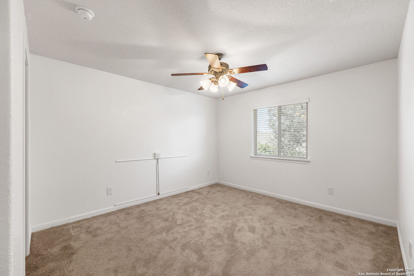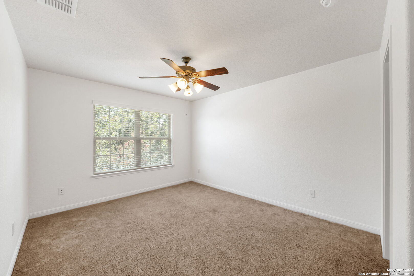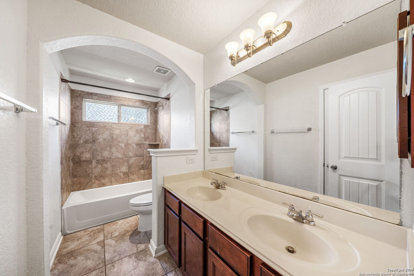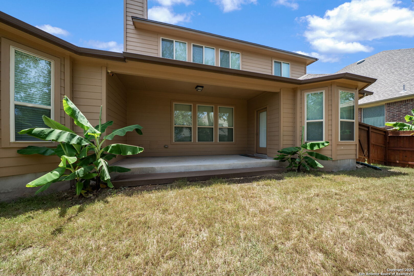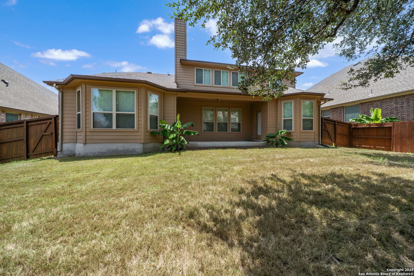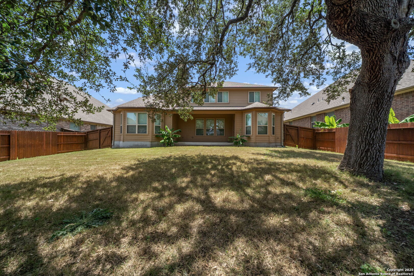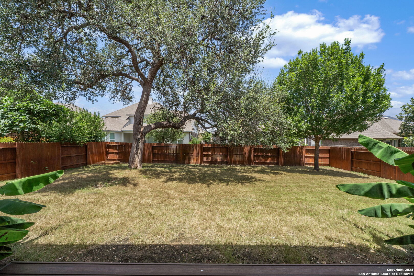Property Details
Phoebe Lace
San Antonio, TX 78253
$483,000
5 BD | 4 BA |
Property Description
Freshly Painted and New flooring in Living and dining room! Best priced home in the community. Energy efficient Solar Panels. Welcome home to this beautiful home in the highly desired community of Alamo Ranch. Great curb appeal walking up to the home with a great front porch perfect for bench seating. Wide driveway with a 3 car flat driveway. This 5 bedroom, 3.5 bathroom opens to a grand entryway that leads you in with a flex space with new flooring, perfect for a study, formal living & dining area. Spacious living room with a brick fireplace with windows overlooking backyard with trees. Love to cook? You will appreciate the large kitchen equipped with stainless appliances and plenty of counterspace with additional area perfect for a coffee bar with cabinets in the breakfast nook. Primary bedroom has plenty of space for oversized furniture, primary bath has a double vanity with a seperate tub and shower and a walk in closet. Large laundry room with a utility sink. Wood and iron banister leads you upstairs to a big game room that splits the bedrooms and bathrooms. Lots of room in this home and windows making it a bright beautiful home. Love to sit outside in your yard? This yard has an oversized back patio and a flat yard perfect for running around or simply sitting back and enjoying dinner and TV on your patio. This home has it all and is priced to sell!
-
Type: Residential Property
-
Year Built: 2013
-
Cooling: Two Central
-
Heating: Central
-
Lot Size: 0.20 Acres
Property Details
- Status:Available
- Type:Residential Property
- MLS #:1885480
- Year Built:2013
- Sq. Feet:3,403
Community Information
- Address:11331 Phoebe Lace San Antonio, TX 78253
- County:Bexar
- City:San Antonio
- Subdivision:ALAMO RANCH
- Zip Code:78253
School Information
- School System:Northside
- High School:Taft
- Middle School:Dolph Briscoe
- Elementary School:HOFFMANN
Features / Amenities
- Total Sq. Ft.:3,403
- Interior Features:Three Living Area, Separate Dining Room, Eat-In Kitchen, Two Eating Areas, Island Kitchen, Breakfast Bar, Walk-In Pantry, Utility Room Inside, High Ceilings
- Fireplace(s): One, Living Room, Gas
- Floor:Carpeting, Ceramic Tile
- Inclusions:Ceiling Fans, Chandelier, Washer Connection, Dryer Connection, Cook Top, Built-In Oven, Microwave Oven, Gas Cooking, Dishwasher, Ice Maker Connection, Solid Counter Tops
- Master Bath Features:Tub/Shower Separate, Double Vanity, Garden Tub
- Exterior Features:Patio Slab, Covered Patio, Privacy Fence
- Cooling:Two Central
- Heating Fuel:Electric, Natural Gas
- Heating:Central
- Master:21x16
- Bedroom 2:15x11
- Bedroom 3:19x12
- Bedroom 4:17x14
- Dining Room:12x10
- Family Room:12x10
- Kitchen:18x12
Architecture
- Bedrooms:5
- Bathrooms:4
- Year Built:2013
- Stories:2
- Style:Two Story
- Roof:Composition
- Foundation:Slab
- Parking:Three Car Garage, Attached
Property Features
- Neighborhood Amenities:Controlled Access, Park/Playground
- Water/Sewer:Water System, Sewer System
Tax and Financial Info
- Proposed Terms:Conventional, FHA, VA, Cash
- Total Tax:9282.07
5 BD | 4 BA | 3,403 SqFt
© 2025 Lone Star Real Estate. All rights reserved. The data relating to real estate for sale on this web site comes in part from the Internet Data Exchange Program of Lone Star Real Estate. Information provided is for viewer's personal, non-commercial use and may not be used for any purpose other than to identify prospective properties the viewer may be interested in purchasing. Information provided is deemed reliable but not guaranteed. Listing Courtesy of Angela Rodriguez with Coldwell Banker D'Ann Harper.

