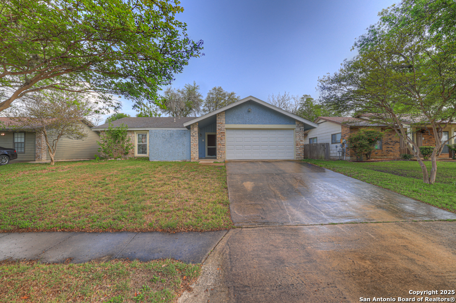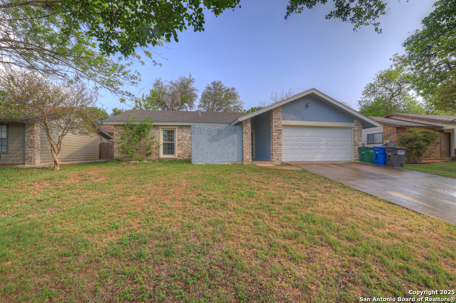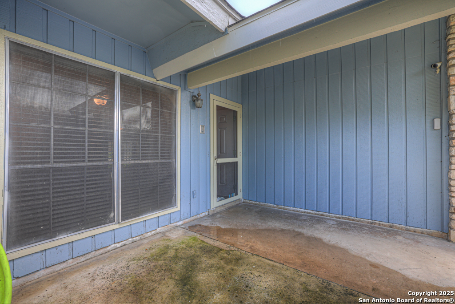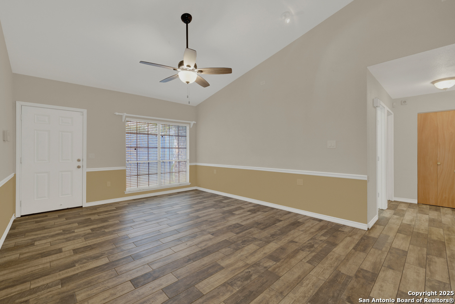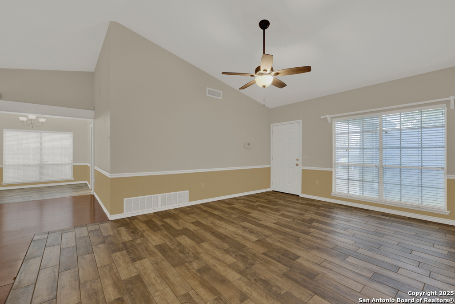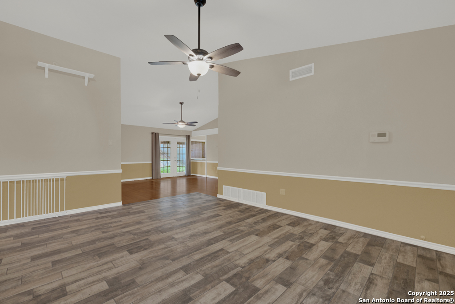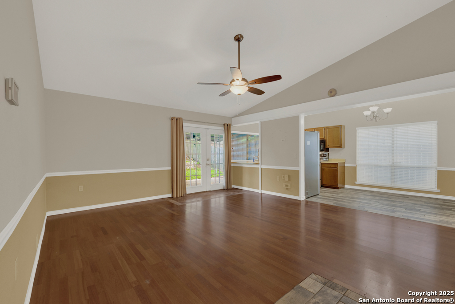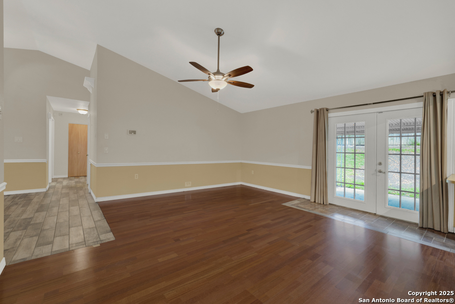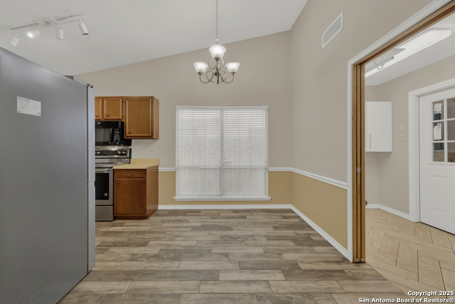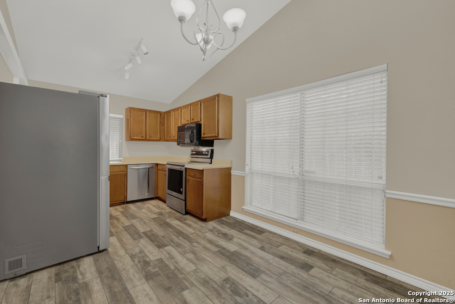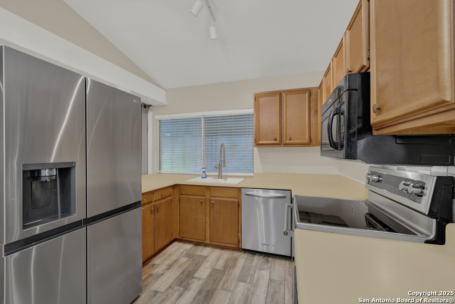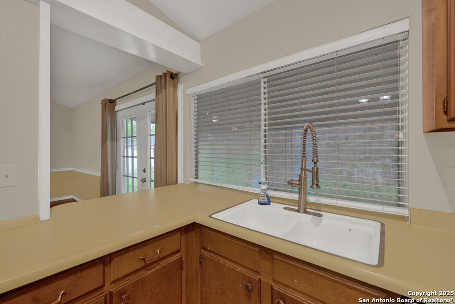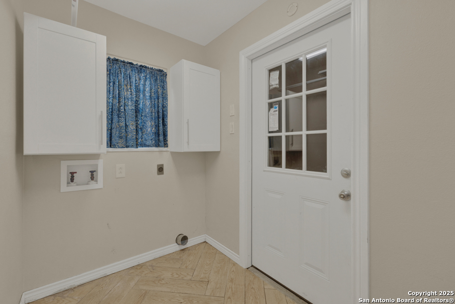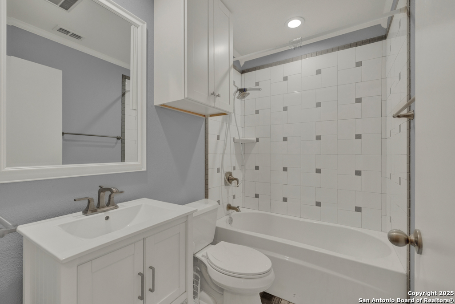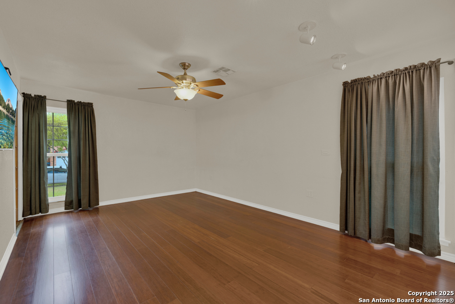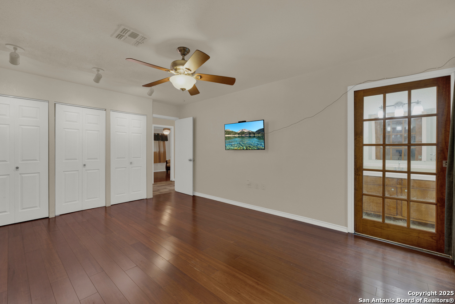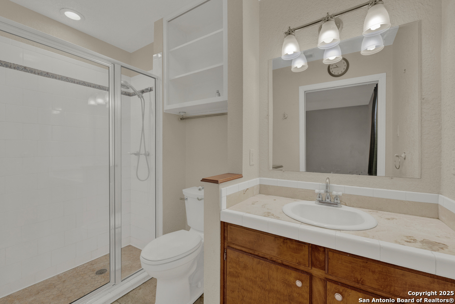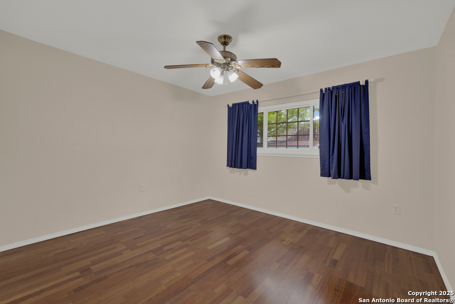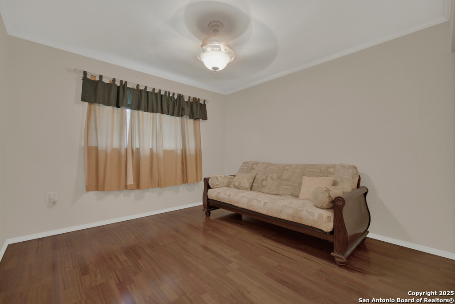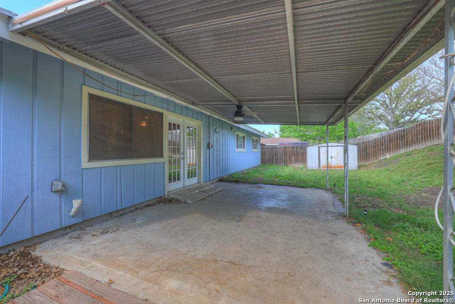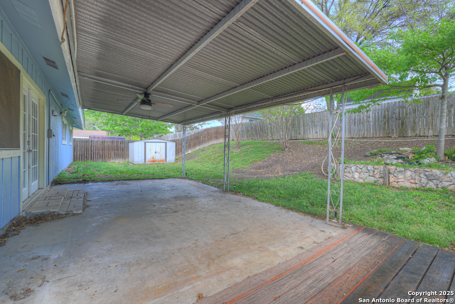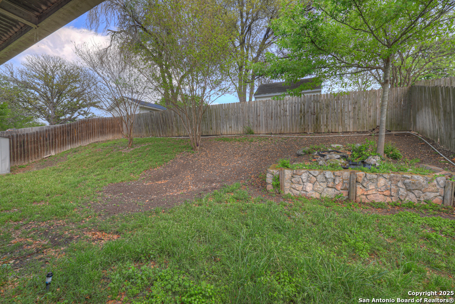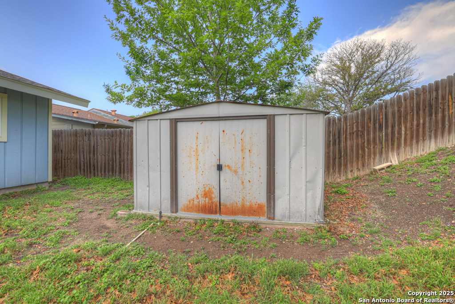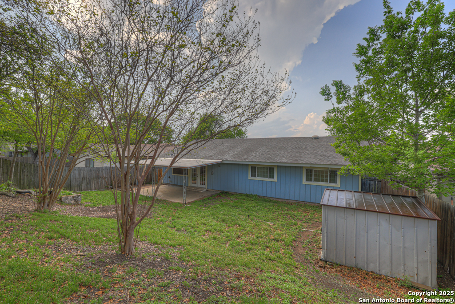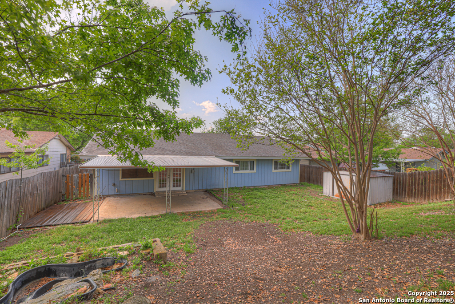Property Details
El Sendero
San Antonio, TX 78233
$241,490
3 BD | 2 BA |
Property Description
Do not miss the opportunity to see this conveniently located, well maintained single story, 3-bed, 2-bath home in the quiet Hills Sierra North community! The home has a flexible, open floor plan, luxury-laminate & ceramic tile flooring, ceiling fans, a huge kitchen with newer appliances and breakfast nook, and a huge laundry/pantry room. Lots of storage, French doors, Pocket Doors. Wired for surround sound, updated HVAC, new insulation. Entertain or relax in the backyard with mature trees. and large covered patio, the 6x10 storage in the back can be utilized for storage. Its prime location ensures quick access to Heroes Stadium, Morgan's Wonderland, Wurzbach Parkway, Fort Sam Houston and Randolph Air Base, as well as easy commuting via IH-35 and Loop 1604. This home is clean and MOVE-IN ready. Schedule you're showing today!
-
Type: Residential Property
-
Year Built: 1971
-
Cooling: One Central
-
Heating: Central
-
Lot Size: 0.17 Acres
Property Details
- Status:Available
- Type:Residential Property
- MLS #:1856274
- Year Built:1971
- Sq. Feet:1,417
Community Information
- Address:11314 El Sendero San Antonio, TX 78233
- County:Bexar
- City:San Antonio
- Subdivision:PARK NORTH/OLD FARM
- Zip Code:78233
School Information
- School System:North East I.S.D
- High School:Roosevelt
- Middle School:Krueger
- Elementary School:El Dorado
Features / Amenities
- Total Sq. Ft.:1,417
- Interior Features:Two Living Area, Eat-In Kitchen, Utility Room Inside, 1st Floor Lvl/No Steps, Open Floor Plan, Pull Down Storage, Cable TV Available, High Speed Internet, All Bedrooms Downstairs, Laundry Main Level, Laundry Room
- Fireplace(s): Not Applicable
- Floor:Ceramic Tile, Wood, Laminate
- Inclusions:Ceiling Fans, Chandelier, Washer Connection, Cook Top, Stove/Range
- Master Bath Features:Shower Only
- Cooling:One Central
- Heating Fuel:Natural Gas
- Heating:Central
- Master:14x14
- Bedroom 2:10x12
- Bedroom 3:10x12
- Kitchen:12x10
Architecture
- Bedrooms:3
- Bathrooms:2
- Year Built:1971
- Stories:1
- Style:One Story, Ranch
- Roof:Composition
- Foundation:Slab
- Parking:Two Car Garage
Property Features
- Neighborhood Amenities:None
- Water/Sewer:Water System
Tax and Financial Info
- Proposed Terms:Conventional, FHA, VA, TX Vet, Cash
- Total Tax:484420
3 BD | 2 BA | 1,417 SqFt
© 2025 Lone Star Real Estate. All rights reserved. The data relating to real estate for sale on this web site comes in part from the Internet Data Exchange Program of Lone Star Real Estate. Information provided is for viewer's personal, non-commercial use and may not be used for any purpose other than to identify prospective properties the viewer may be interested in purchasing. Information provided is deemed reliable but not guaranteed. Listing Courtesy of Kimberly Springfield with Keller Williams Heritage.

