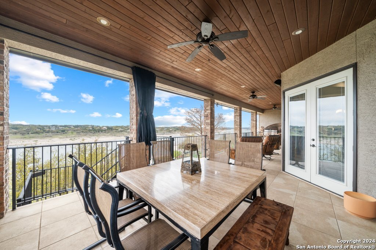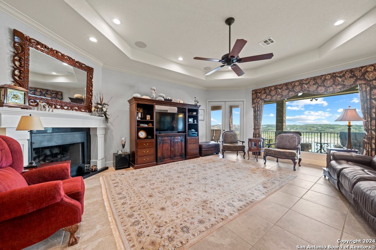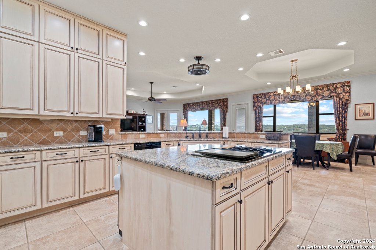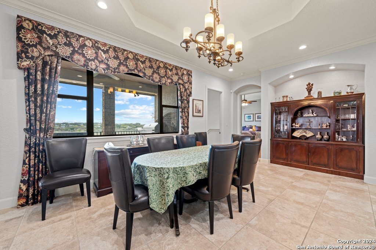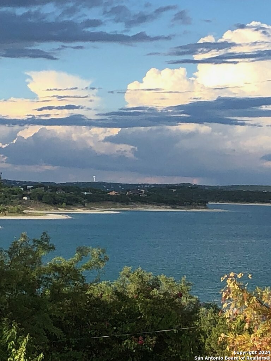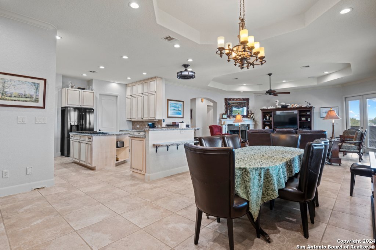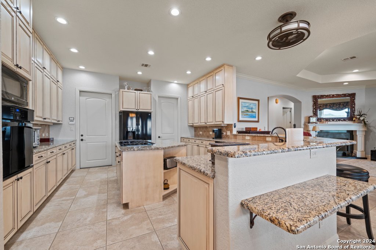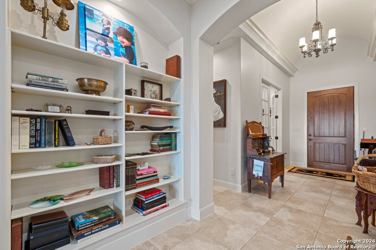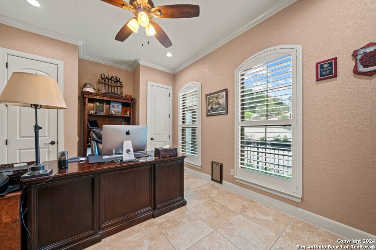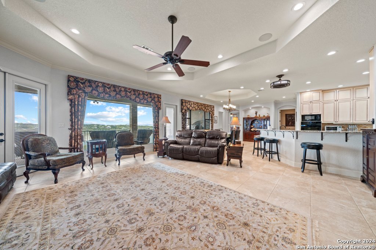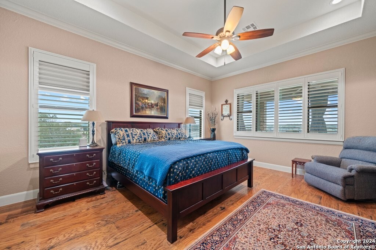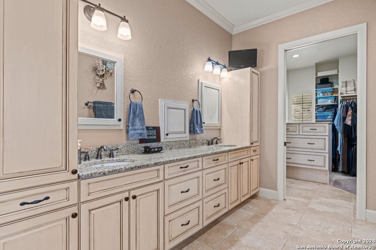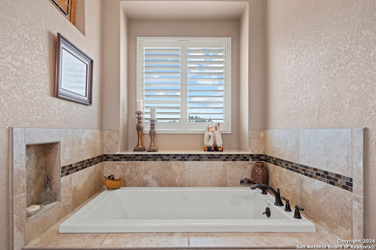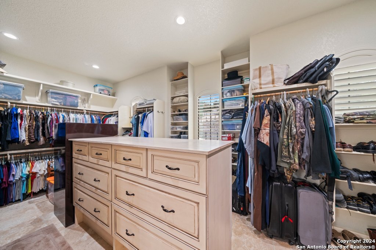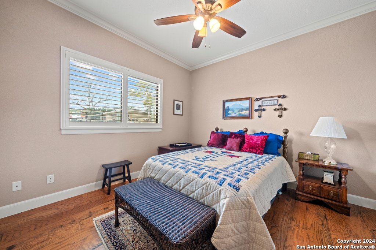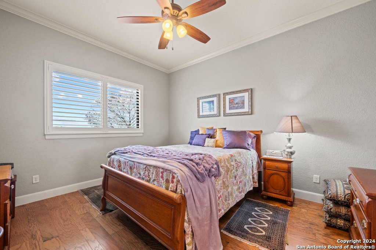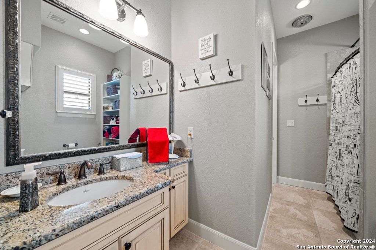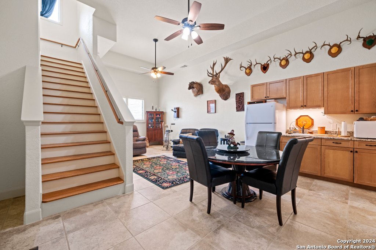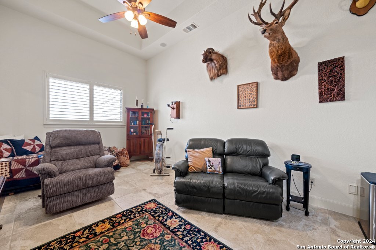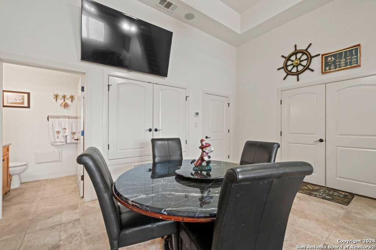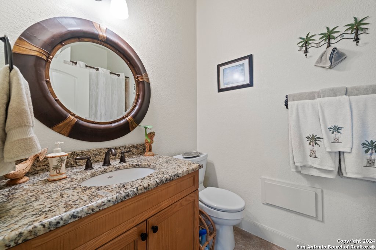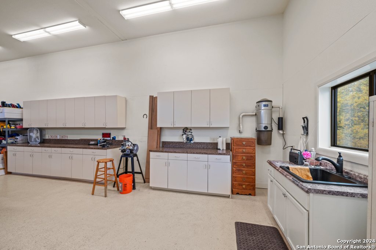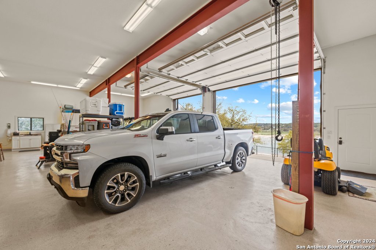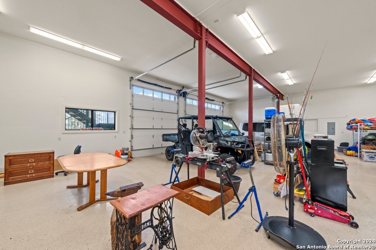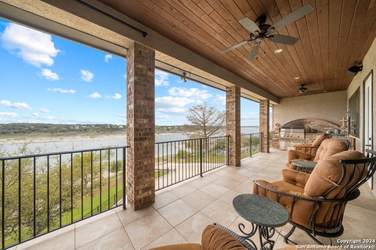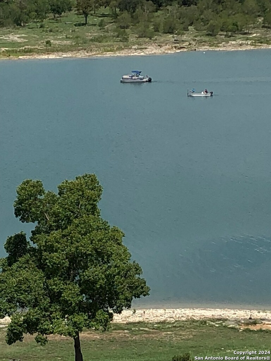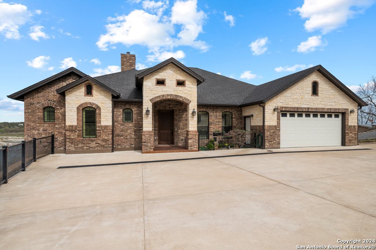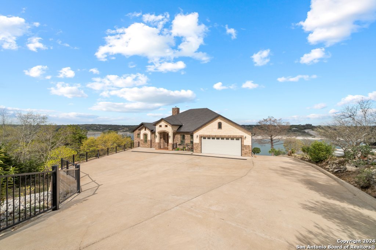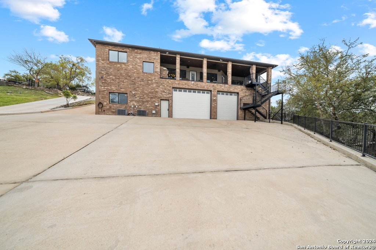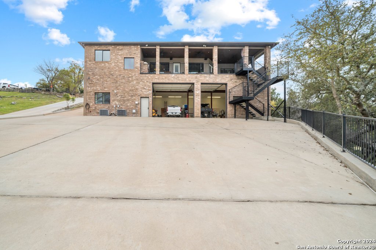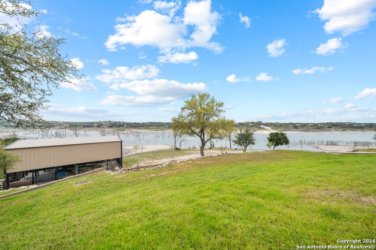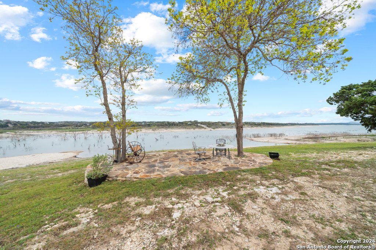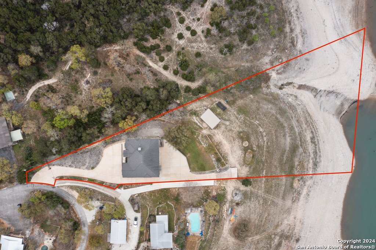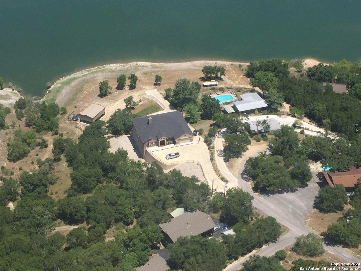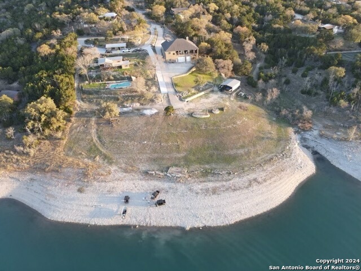Property Details
SWEETWATER
Canyon Lake, TX 78133
$1,698,800
4 BD | 4 BA |
Property Description
This custom-built lakefront home epitomizes luxury and functionality, offering an unparalleled living experience with a stunning waterfront, views, and an array of premium amenities. Nestled along the tranquil shores of Canyon Lake, this residence boasts a picturesque setting for a weekend retreat or full time living. The exterior architecture exudes elegance, featuring a blend of traditional and contemporary elements, with large windows and spacious outdoor entertaining areas to maximize enjoyment of the scenic surroundings. Plantation blinds adorn the windows throughout the home, allowing for adjustable natural light and privacy control. The expansive floor plan seamlessly integrates room spaces, each offering breathtaking views of the lake. The heart of the home is the custom-designed kitchen, equipped with top-of-the-line appliances and luxurious finishes. Granite countertops provide ample workspace, complemented by a gas cooking island for culinary enthusiasts. A convenient under-cabinet ice maker ensures refreshments are always readily available, while a walk-in pantry offers generous storage space for ingredients and kitchen essentials. The master suite is a serene retreat, boasting views of the water and featuring a custom-designed walk-in closet to accommodate even the most extensive wardrobe collections. The ensuite bathroom is a spa-like oasis, complete with a lavish soaking tub, a walk-in shower, and dual vanities for added convenience. A separate study provides a quiet space for work or relaxation, outfitted with surround sound speakers for immersive audio experiences. Whether used as a home office or a cozy reading nook, this versatile room offers endless possibilities for personalization and enjoyment. Downstairs, a versatile game room doubles as an additional bedroom, complete with its own bathroom for added convenience. This flexible space is ideal for hosting gatherings or accommodating overnight guests, ensuring ample room for entertainment and relaxation. For outdoor enthusiasts, the property includes an insulated workshop and oversized garage doors designed to accommodate RVs and boats. Whether tinkering on hobbies or storing recreational equipment, this dedicated space provides the perfect balance of functionality and convenience. In addition, the property also includes an oversized boat shed, picnic area and firepit. Overall, this custom-built lakefront home offers a harmonious blend of luxury, comfort, and functionality, providing an idyllic retreat for those seeking a premium lakeside lifestyle.
-
Type: Residential Property
-
Year Built: 2012
-
Cooling: Two Central
-
Heating: Central,2 Units
-
Lot Size: 0.92 Acres
Property Details
- Status:Available
- Type:Residential Property
- MLS #:1758658
- Year Built:2012
- Sq. Feet:3,710
Community Information
- Address:1131 SWEETWATER Canyon Lake, TX 78133
- County:Comal
- City:Canyon Lake
- Subdivision:TILLS TERR
- Zip Code:78133
School Information
- School System:Comal
- High School:Canyon Lake
- Middle School:Mountain Valley
- Elementary School:STARTZVILLE
Features / Amenities
- Total Sq. Ft.:3,710
- Interior Features:Two Living Area, Separate Dining Room, Island Kitchen, Breakfast Bar, Walk-In Pantry, Study/Library, Shop, Utility Room Inside, High Ceilings, Open Floor Plan, Cable TV Available, High Speed Internet, Laundry Main Level, Laundry Room, Telephone, Walk in Closets, Attic - Partially Floored, Attic - Permanent Stairs, Attic - Attic Fan
- Fireplace(s): One, Living Room, Gas
- Floor:Ceramic Tile, Wood
- Inclusions:Ceiling Fans, Central Vacuum, Washer Connection, Dryer Connection, Cook Top, Built-In Oven, Microwave Oven, Gas Cooking, Gas Grill, Refrigerator, Disposal, Dishwasher, Ice Maker Connection, Water Softener (owned), Security System (Owned), Gas Water Heater, Garage Door Opener, Solid Counter Tops, Custom Cabinets, Propane Water Heater, 2+ Water Heater Units, Private Garbage Service
- Master Bath Features:Tub/Shower Separate, Double Vanity, Garden Tub
- Exterior Features:Partial Fence, Double Pane Windows, Has Gutters, Water Front Improved
- Cooling:Two Central
- Heating Fuel:Electric
- Heating:Central, 2 Units
- Master:17x14
- Bedroom 2:12x14
- Bedroom 3:12x12
- Bedroom 4:12x25
- Dining Room:13x20
- Kitchen:17x15
- Office/Study:16x11
Architecture
- Bedrooms:4
- Bathrooms:4
- Year Built:2012
- Stories:2
- Style:Two Story, Texas Hill Country
- Roof:Composition
- Foundation:Slab
- Parking:Four or More Car Garage, Attached, Oversized
Property Features
- Neighborhood Amenities:Lake/River Park, Boat Ramp
- Water/Sewer:Aerobic Septic, Co-op Water
Tax and Financial Info
- Proposed Terms:Conventional, VA, Cash
- Total Tax:6391.31
4 BD | 4 BA | 3,710 SqFt
© 2024 Lone Star Real Estate. All rights reserved. The data relating to real estate for sale on this web site comes in part from the Internet Data Exchange Program of Lone Star Real Estate. Information provided is for viewer's personal, non-commercial use and may not be used for any purpose other than to identify prospective properties the viewer may be interested in purchasing. Information provided is deemed reliable but not guaranteed. Listing Courtesy of Timothy Fredrickson with Lake Homes Realty, LLC.

