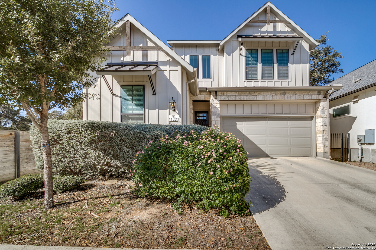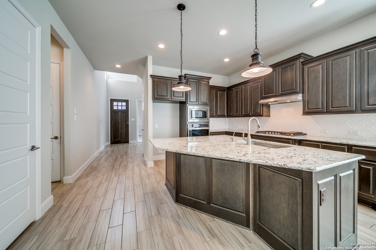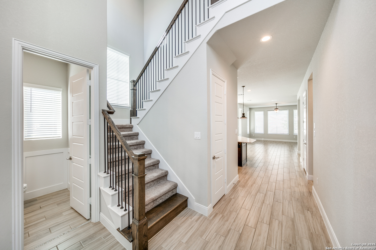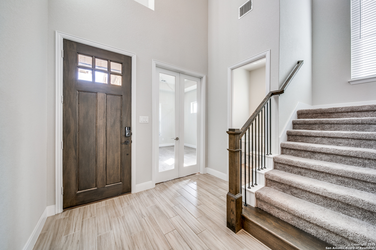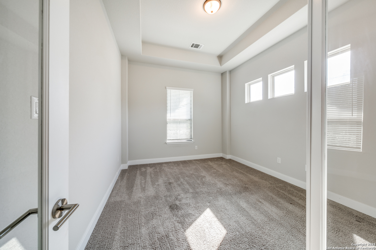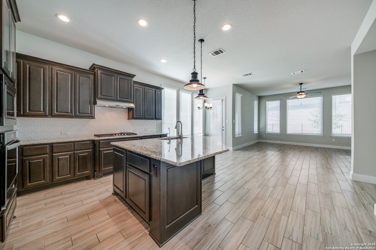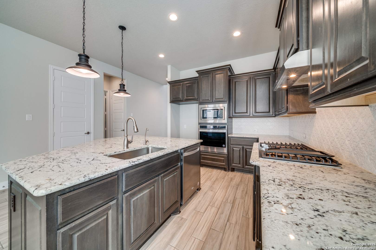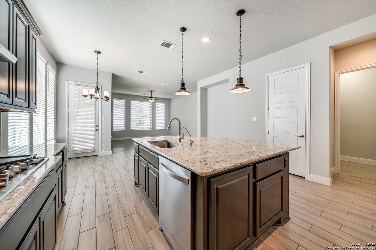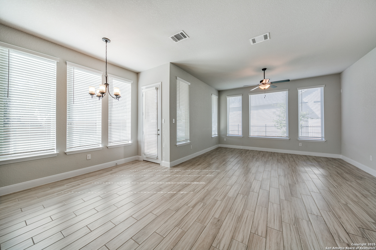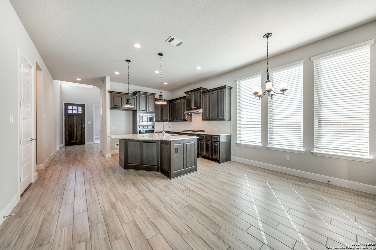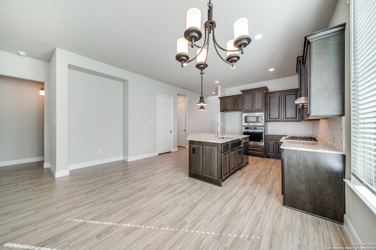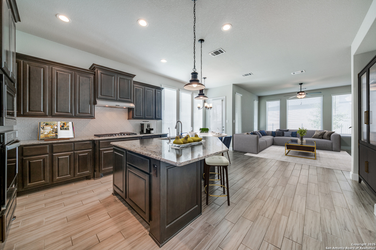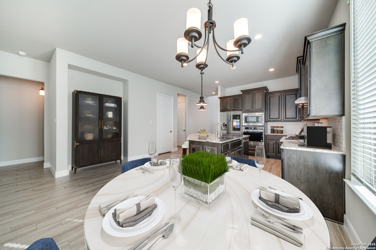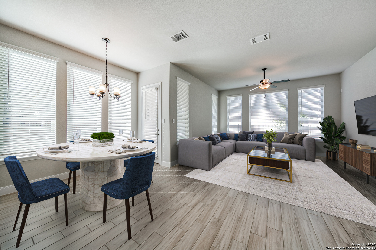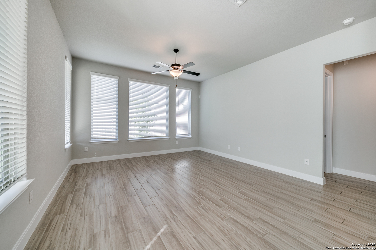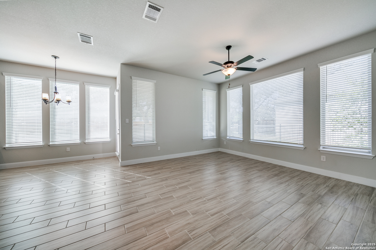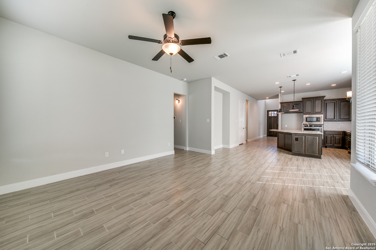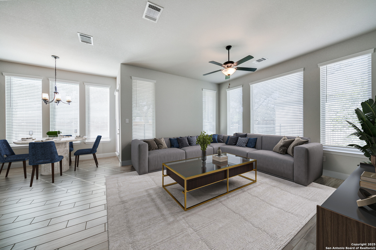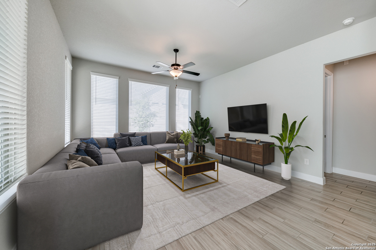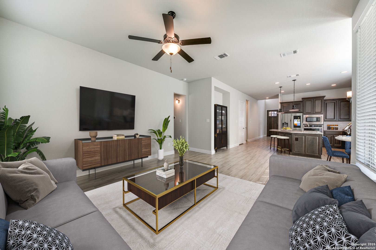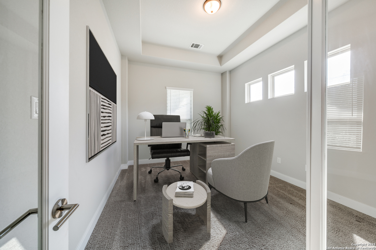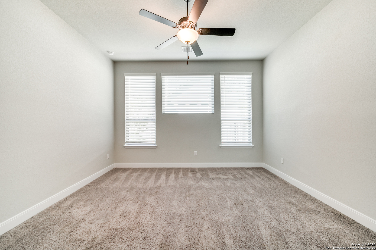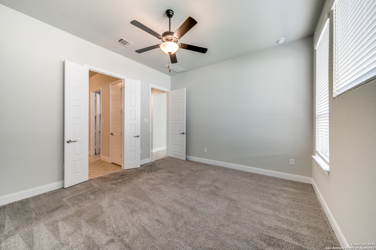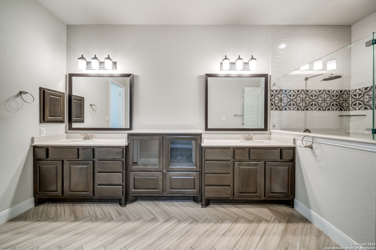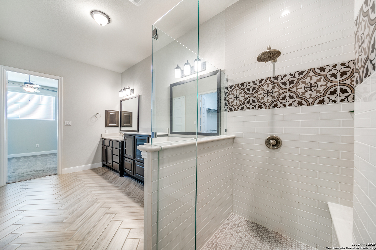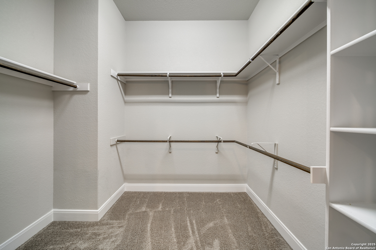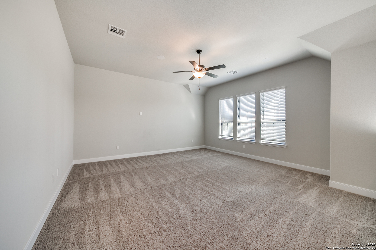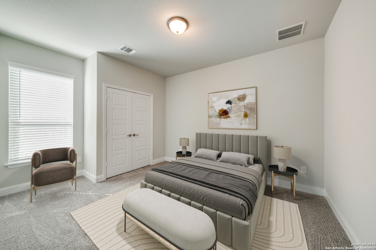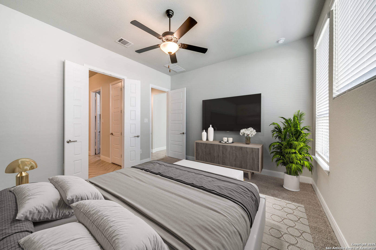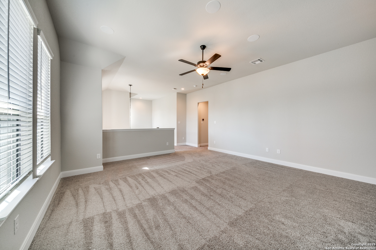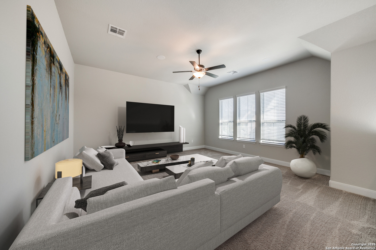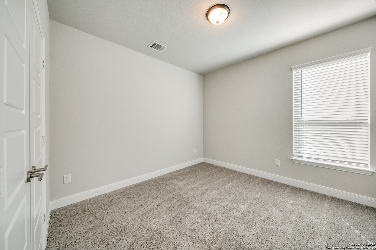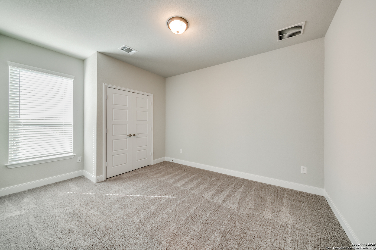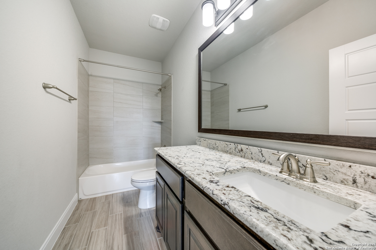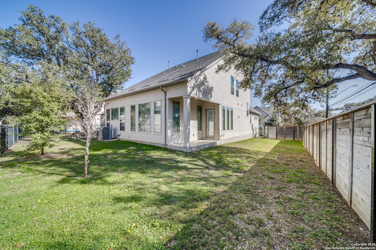Property Details
COTTAGE GRV
San Antonio, TX 78230
$549,000
3 BD | 3 BA |
Property Description
Welcome to your dream home! This stunning two-story modern residence blends elegance and comfort, featuring 3 spacious bedrooms and 2.5 baths. As you enter, you're greeted by a bright, open-concept living area that seamlessly flows into a sleek kitchen with beautiful granite countertops and top-of-the-line appliances. The dining area is ideal for hosting gatherings or enjoying family meals. Upstairs, you'll find a generous game room-perfect for entertaining, game nights, or unwinding after a busy day. The master suite is a luxurious escape, with a large en-suite bathroom offering ample space. The additional bedrooms are also roomy, ensuring everyone has their own private retreat. Outside, the backyard is an entertainer's dream, providing plenty of space for outdoor fun, relaxation, and dining. Whether you're grilling, lounging in the sun, or sipping coffee on the covered patio, this space offers something for everyone. This home combines timeless charm with modern convenience, creating a warm and inviting atmosphere throughout. Don't miss your chance to own this exceptional property!
-
Type: Residential Property
-
Year Built: 2019
-
Cooling: One Central
-
Heating: Central
-
Lot Size: 0.12 Acres
Property Details
- Status:Available
- Type:Residential Property
- MLS #:1842256
- Year Built:2019
- Sq. Feet:2,363
Community Information
- Address:11303 COTTAGE GRV San Antonio, TX 78230
- County:Bexar
- City:San Antonio
- Subdivision:CARMEN HEIGHTS
- Zip Code:78230
School Information
- School System:Northside
- High School:Clark
- Middle School:Hobby William P.
- Elementary School:Howsman
Features / Amenities
- Total Sq. Ft.:2,363
- Interior Features:Two Living Area, Liv/Din Combo, Eat-In Kitchen, Island Kitchen, Walk-In Pantry, Study/Library, Loft, Utility Room Inside, High Ceilings, Open Floor Plan
- Fireplace(s): Not Applicable
- Floor:Carpeting, Ceramic Tile, Wood
- Inclusions:Ceiling Fans, Washer Connection, Dryer Connection, Built-In Oven, Microwave Oven, Stove/Range, Gas Cooking, Disposal, Dishwasher
- Master Bath Features:Shower Only, Double Vanity
- Exterior Features:Patio Slab, Covered Patio, Privacy Fence, Wrought Iron Fence, Has Gutters, Mature Trees
- Cooling:One Central
- Heating Fuel:Natural Gas
- Heating:Central
- Master:14x13
- Bedroom 2:11x11
- Bedroom 3:11x14
- Kitchen:13x12
- Office/Study:13x13
Architecture
- Bedrooms:3
- Bathrooms:3
- Year Built:2019
- Stories:2
- Style:Two Story, Traditional
- Roof:Composition
- Foundation:Slab
- Parking:Two Car Garage
Property Features
- Neighborhood Amenities:Controlled Access
- Water/Sewer:City
Tax and Financial Info
- Proposed Terms:Conventional, FHA, VA, Cash
- Total Tax:12748
3 BD | 3 BA | 2,363 SqFt
© 2025 Lone Star Real Estate. All rights reserved. The data relating to real estate for sale on this web site comes in part from the Internet Data Exchange Program of Lone Star Real Estate. Information provided is for viewer's personal, non-commercial use and may not be used for any purpose other than to identify prospective properties the viewer may be interested in purchasing. Information provided is deemed reliable but not guaranteed. Listing Courtesy of Debra Sandoval with eXp Realty.

