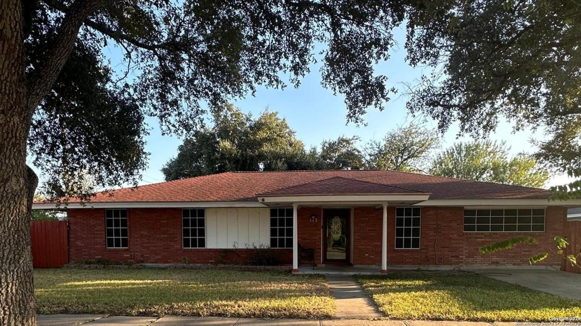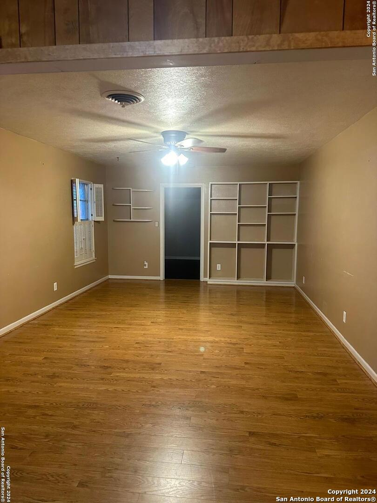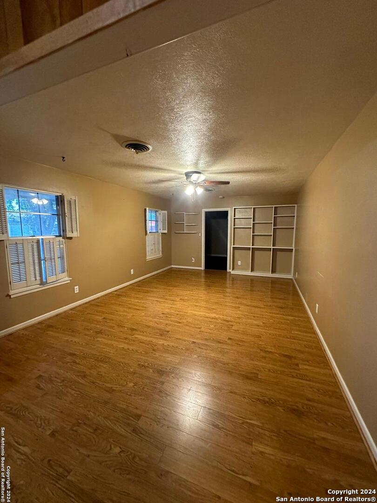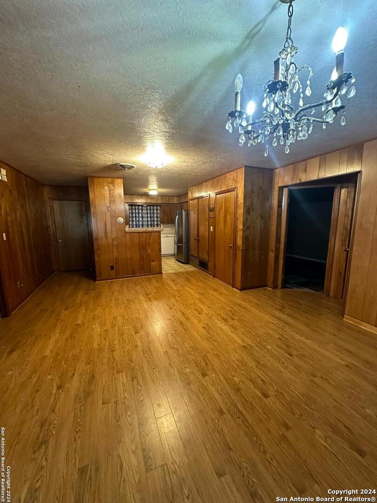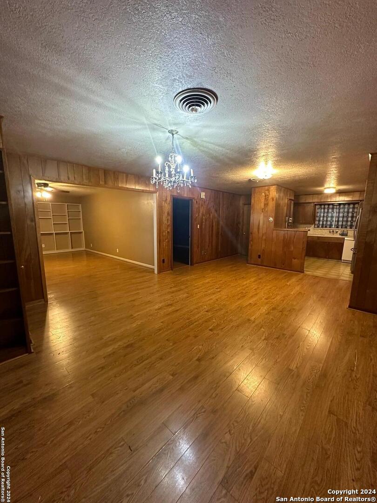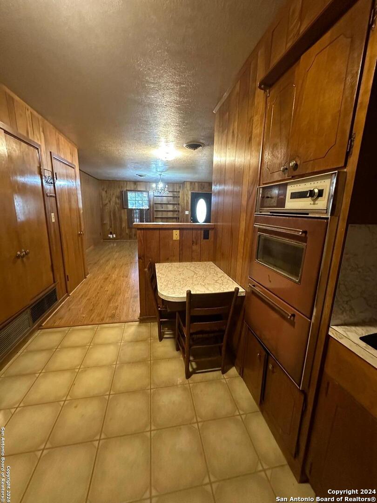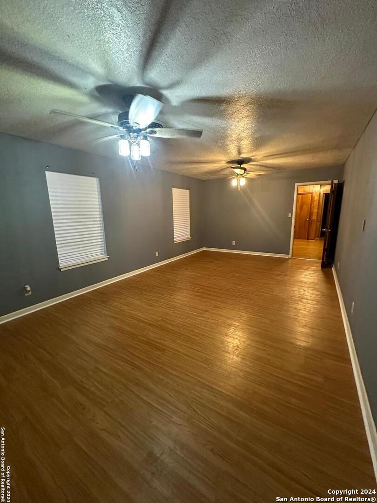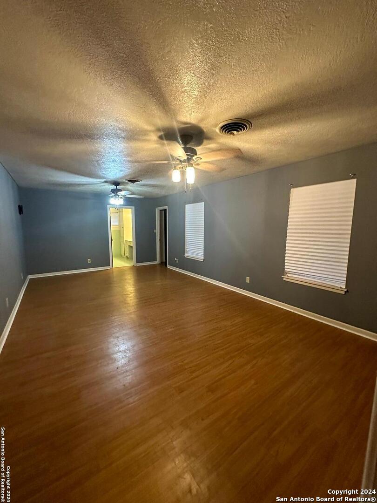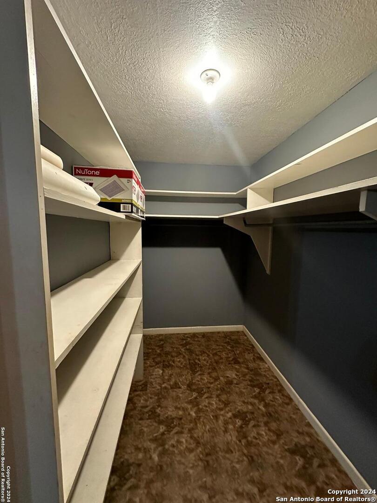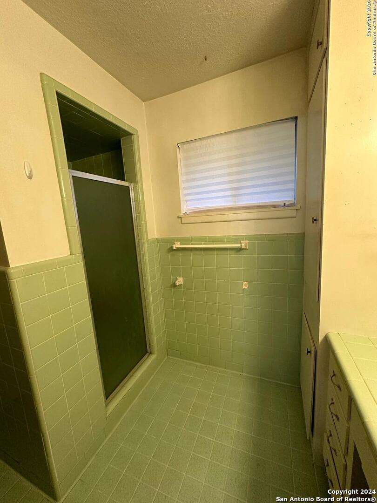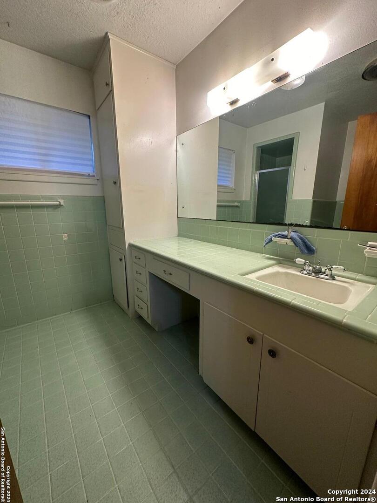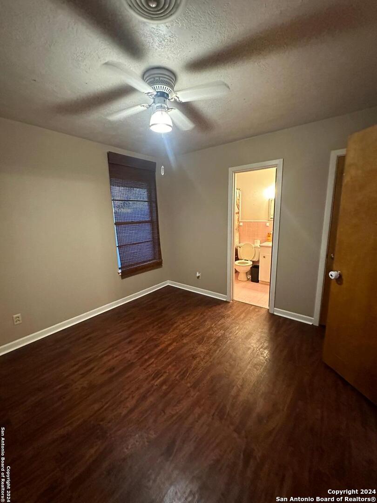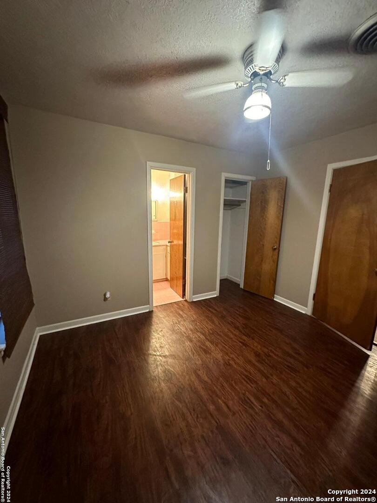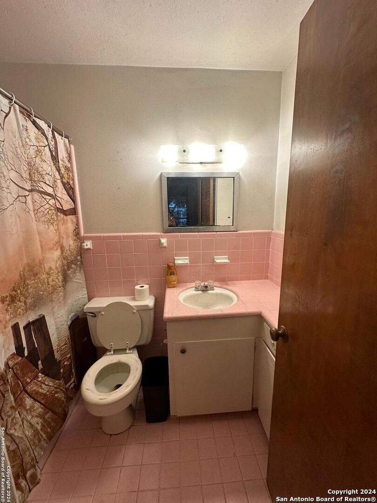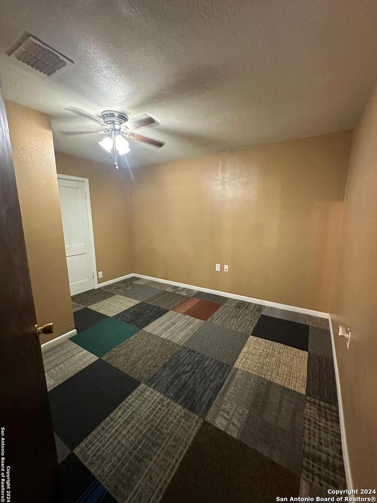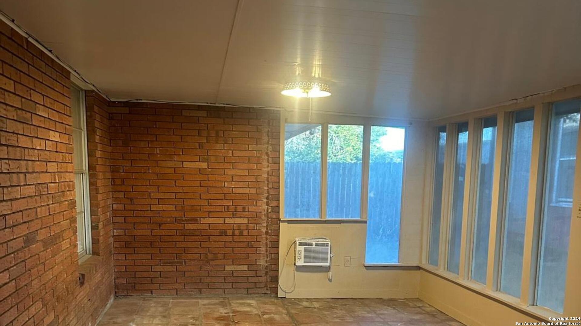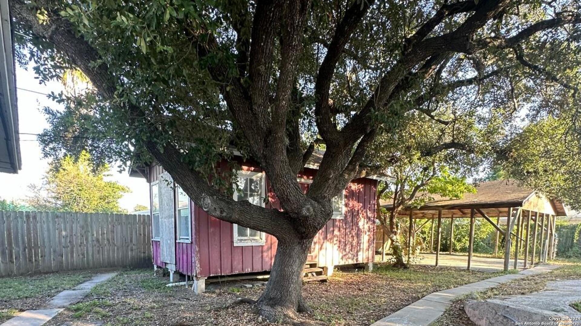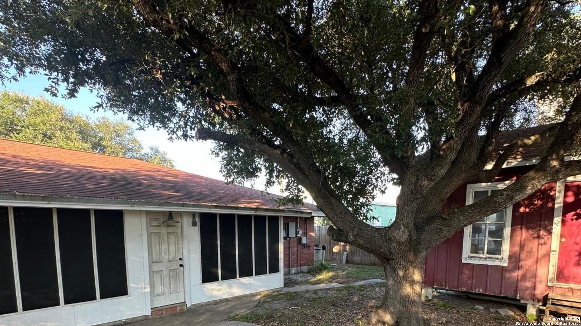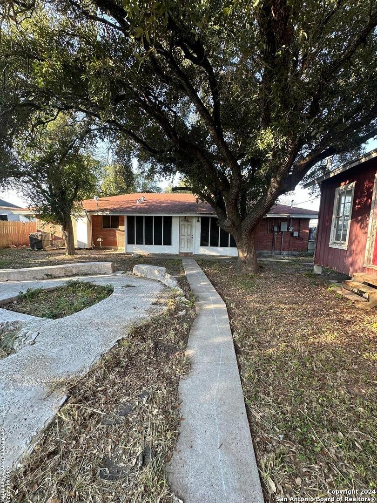Property Details
Merriman St
Sinton, TX 78387
$224,000
4 BD | 2 BA |
Property Description
*** Seller offering $10,000 towards closing costs *** Discover the ultimate combination of charm and convenience with this stunning all brick-home nestled in the heart of Sinton, Texas. Enjoy the ease of access to H-E-B, local schools, parks, and a variety of restaurants. The family room and dining area boast an open concept design, perfect for hosting gatherings. The property also features a 2-car carport and a former train depot, readily convertible into a guest house or storage space. The garage has been converted into two additional bedrooms, making this home perfect for families. The refrigerator will convey and a new dishwasher has been installed providing you with the ultimate kitchen experience. Plus, the beautiful Rockport Beach is just a short 35-minute drive away, offering endless opportunities for fun in the sun.
-
Type: Residential Property
-
Year Built: 1967
-
Cooling: One Central
-
Heating: Central
-
Lot Size: 0.25 Acres
Property Details
- Status:Available
- Type:Residential Property
- MLS #:1816591
- Year Built:1967
- Sq. Feet:2,438
Community Information
- Address:113 Merriman St Sinton, TX 78387
- County:San Patricio
- City:Sinton
- Subdivision:CALL AGENT
- Zip Code:78387
School Information
- School System:Sinton I.S.D
- High School:Call District
- Middle School:Call District
- Elementary School:Call District
Features / Amenities
- Total Sq. Ft.:2,438
- Interior Features:One Living Area
- Fireplace(s): Not Applicable
- Floor:Carpeting, Wood, Vinyl
- Inclusions:Ceiling Fans, Chandelier, Washer Connection, Dryer Connection, Cook Top, Built-In Oven, Stove/Range, Refrigerator, Dishwasher, Electric Water Heater
- Master Bath Features:Shower Only
- Exterior Features:Storage Building/Shed, Mature Trees
- Cooling:One Central
- Heating Fuel:Electric
- Heating:Central
- Master:22x13
- Bedroom 2:11x11
- Bedroom 3:11x11
- Bedroom 4:13x11
- Family Room:20x13
- Kitchen:9x7
Architecture
- Bedrooms:4
- Bathrooms:2
- Year Built:1967
- Stories:1
- Style:One Story
- Roof:Composition
- Foundation:Slab
- Parking:Converted Garage
Property Features
- Neighborhood Amenities:None
- Water/Sewer:Water System
Tax and Financial Info
- Proposed Terms:Conventional, FHA, VA, TX Vet, Cash
- Total Tax:7062.27
4 BD | 2 BA | 2,438 SqFt
© 2025 Lone Star Real Estate. All rights reserved. The data relating to real estate for sale on this web site comes in part from the Internet Data Exchange Program of Lone Star Real Estate. Information provided is for viewer's personal, non-commercial use and may not be used for any purpose other than to identify prospective properties the viewer may be interested in purchasing. Information provided is deemed reliable but not guaranteed. Listing Courtesy of Lisa Bocanegra with Hester Realty Services.

