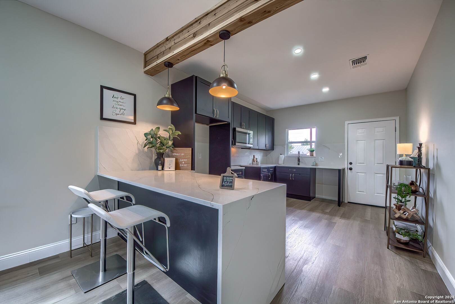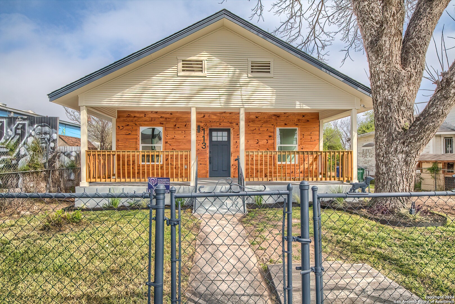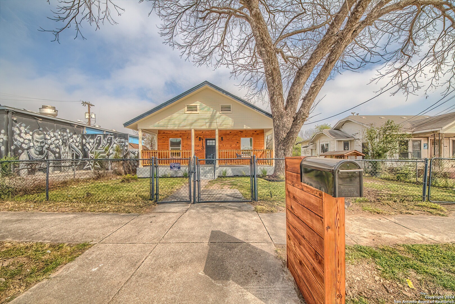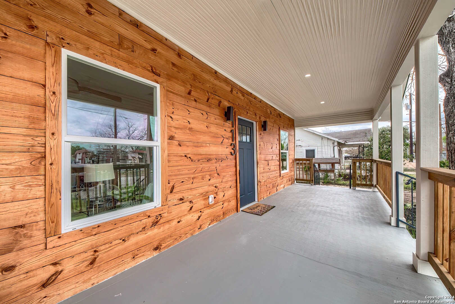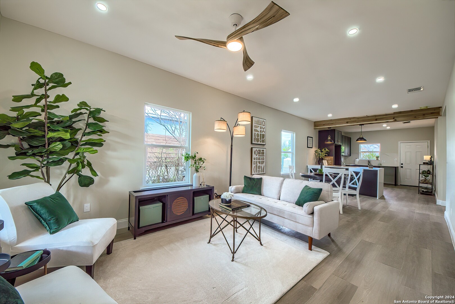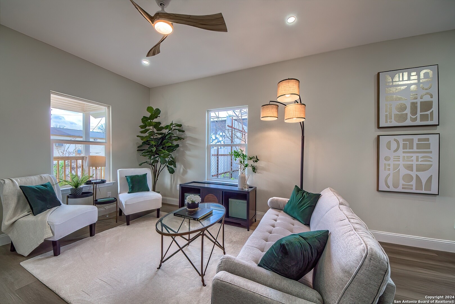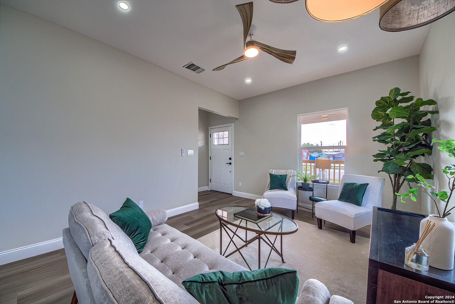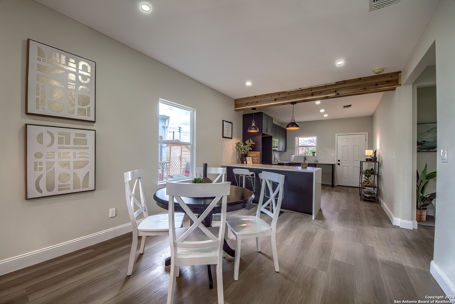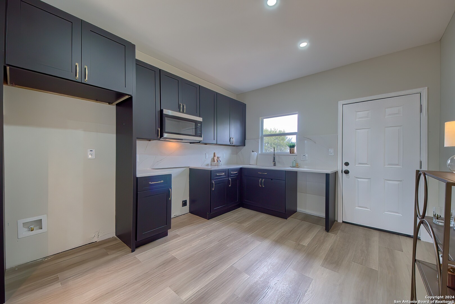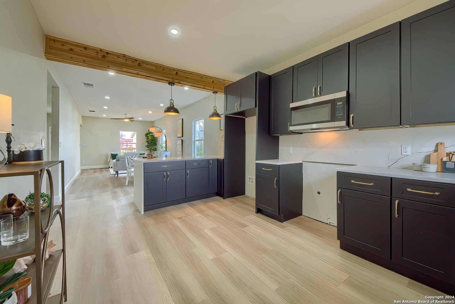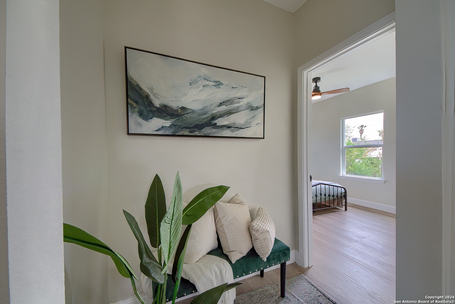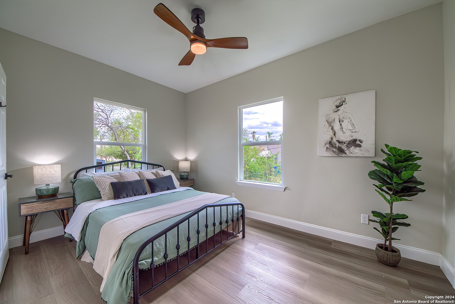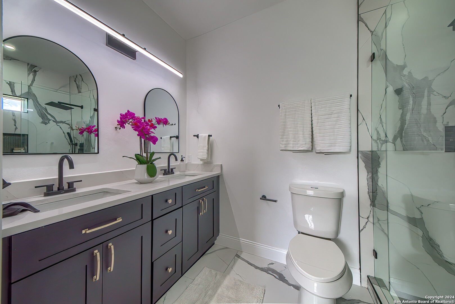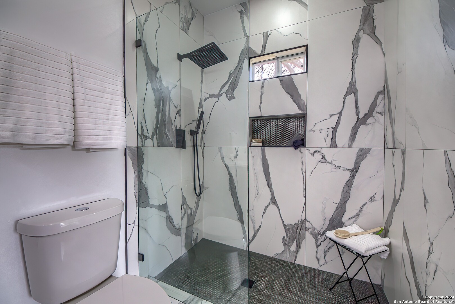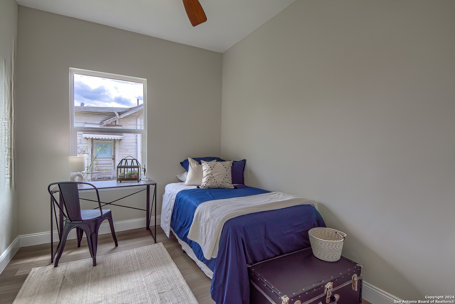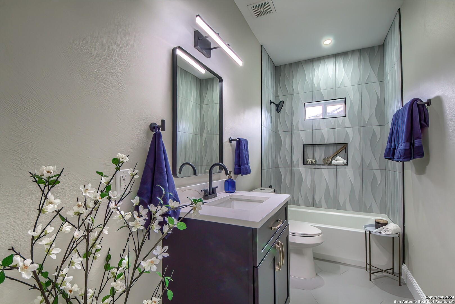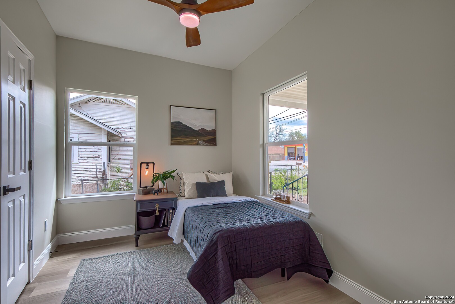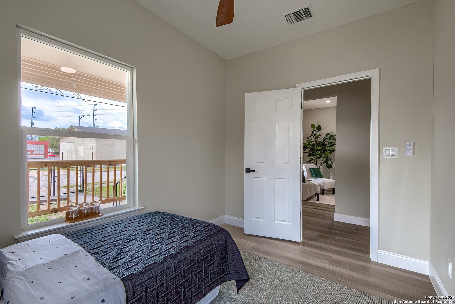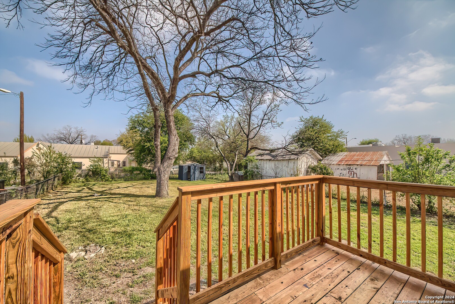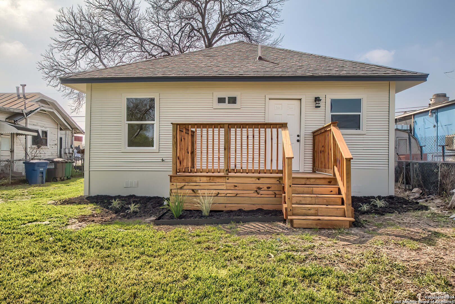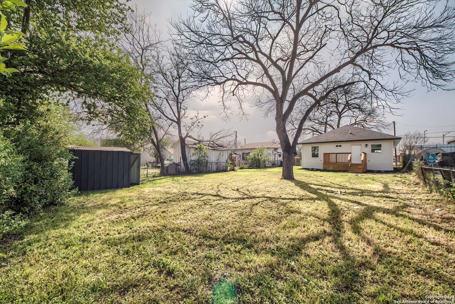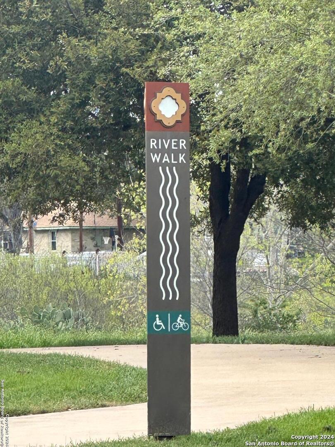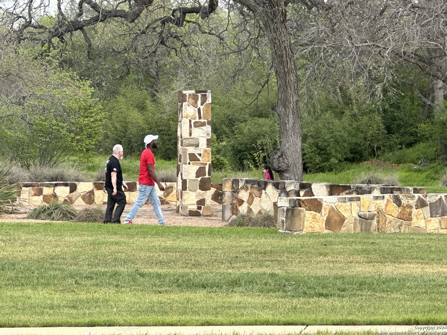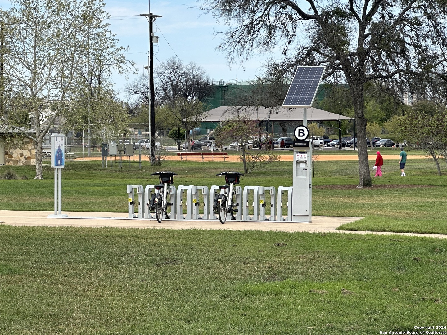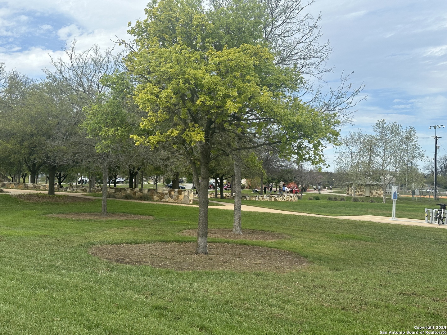Property Details
THELKA
San Antonio, TX 78214
$279,000
3 BD | 2 BA |
Property Description
Seller is willing to contribute Closing Cost for the buyer! This 1923 Craftman has style! The builder has replaced windows with double quality windows, 42 inch Custom soft close cabinets, Plumbing Lines & Fixtures, Upgraded Eletrical & Light Fixtures, Drywall A/C & Heating Unit, Insulation, & More ! This is true Quality! Enjoy this beautiful 3 bedroom 2 bathroom home in the middle of the city of SA! BEAUTIFUL Designer Kitchen with everything you Dreamed of right down to the Lazy Susan in the corner of the cabinets giving extra space. The tile work is outstanding in bathrooms with much needed drawer space! The yard is over 140 feet deep ...plenty of room for pickle ball or building Mom and Dad that casita tight in your own back yard! You won't believe your eyes! Call your agent before the weekend! EASY to VIEW!!
-
Type: Residential Property
-
Year Built: 1923
-
Cooling: One Central
-
Heating: Central
-
Lot Size: 0.17 Acres
Property Details
- Status:Available
- Type:Residential Property
- MLS #:1758144
- Year Built:1923
- Sq. Feet:1,176
Community Information
- Address:113 THELKA San Antonio, TX 78214
- County:Bexar
- City:San Antonio
- Subdivision:BEANVILLE
- Zip Code:78214
School Information
- School System:San Antonio I.S.D.
- High School:Burbank
- Middle School:Harris
- Elementary School:Hillcrest
Features / Amenities
- Total Sq. Ft.:1,176
- Interior Features:One Living Area, Liv/Din Combo, Island Kitchen, Breakfast Bar, Utility Room Inside, Secondary Bedroom Down, 1st Floor Lvl/No Steps, Cable TV Available, High Speed Internet, All Bedrooms Downstairs, Laundry Main Level, Laundry Lower Level
- Fireplace(s): Not Applicable
- Floor:Laminate
- Inclusions:Ceiling Fans, Washer Connection, Dryer Connection, Stacked Washer/Dryer, Microwave Oven, Stove/Range, Dishwasher, Ice Maker Connection, Electric Water Heater, Solid Counter Tops, City Garbage service
- Master Bath Features:Shower Only
- Exterior Features:Deck/Balcony, Chain Link Fence, Storage Building/Shed, Mature Trees
- Cooling:One Central
- Heating Fuel:Electric
- Heating:Central
- Master:13x12
- Bedroom 2:11x11
- Bedroom 3:12x10
- Dining Room:12x12
- Family Room:14x12
- Kitchen:12x12
Architecture
- Bedrooms:3
- Bathrooms:2
- Year Built:1923
- Stories:1
- Style:One Story
- Roof:Composition
- Foundation:Slab
- Parking:None/Not Applicable
Property Features
- Lot Dimensions:49 x 150
- Neighborhood Amenities:None
- Water/Sewer:Water System, Sewer System, City
Tax and Financial Info
- Proposed Terms:Conventional, FHA, VA, Cash, Investors OK, Other
- Total Tax:4483.53
3 BD | 2 BA | 1,176 SqFt
© 2024 Lone Star Real Estate. All rights reserved. The data relating to real estate for sale on this web site comes in part from the Internet Data Exchange Program of Lone Star Real Estate. Information provided is for viewer's personal, non-commercial use and may not be used for any purpose other than to identify prospective properties the viewer may be interested in purchasing. Information provided is deemed reliable but not guaranteed. Listing Courtesy of Angela Potrykus with Premier Realty Group.

