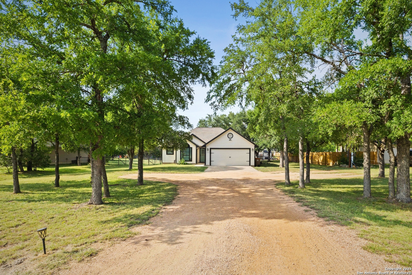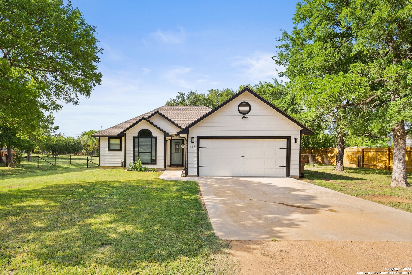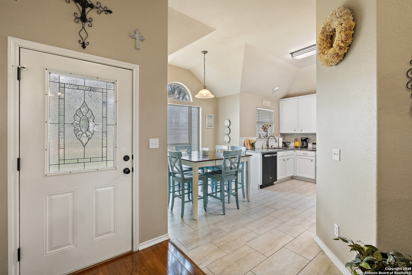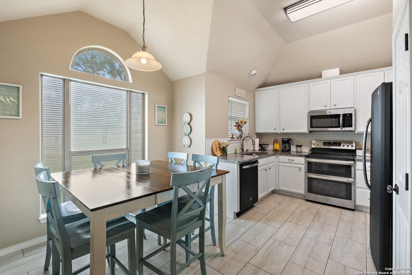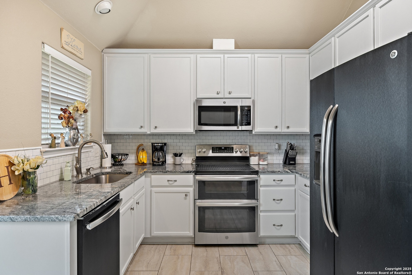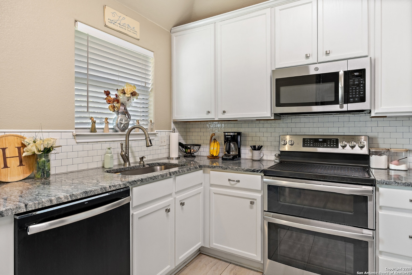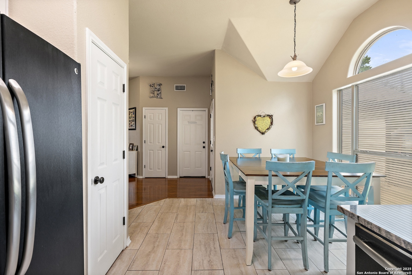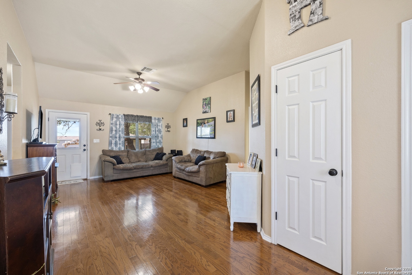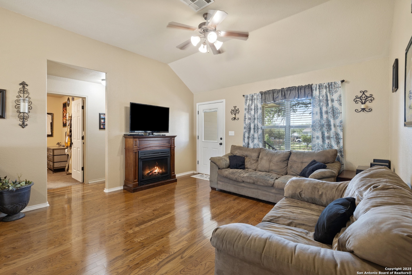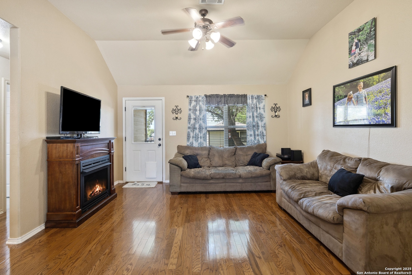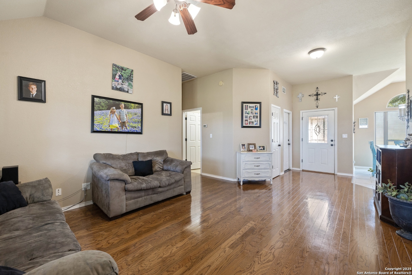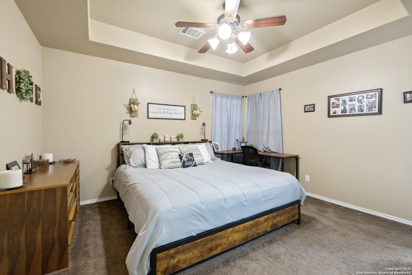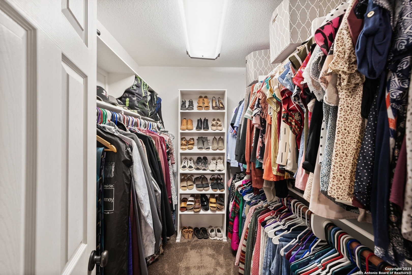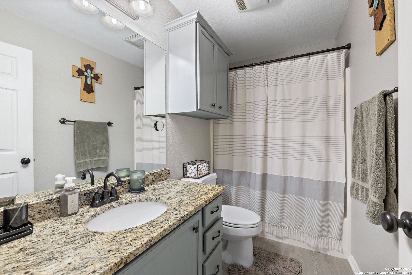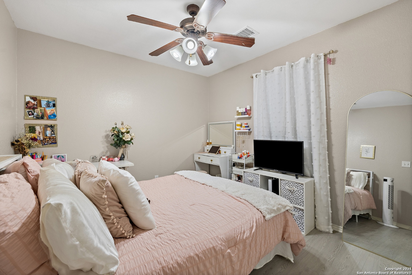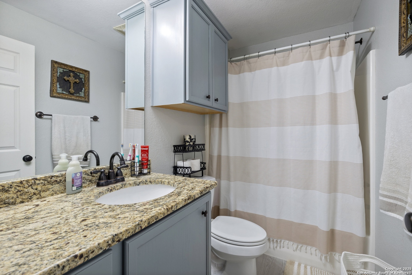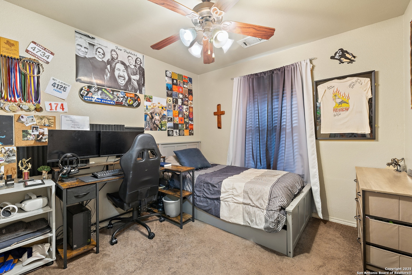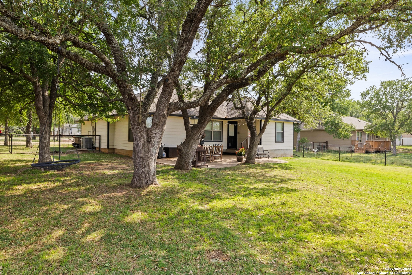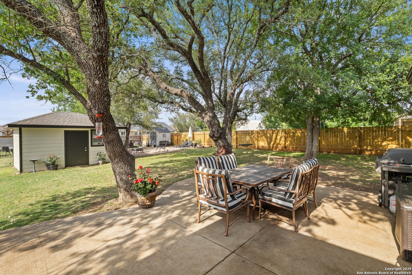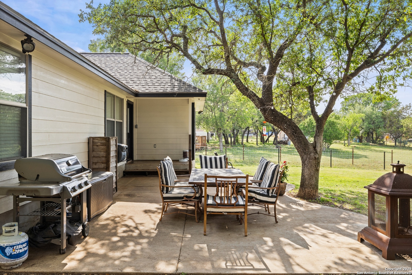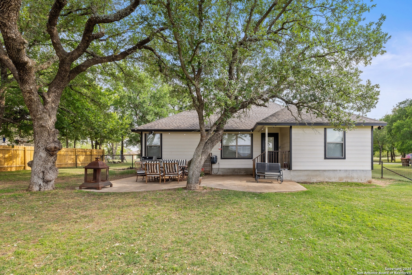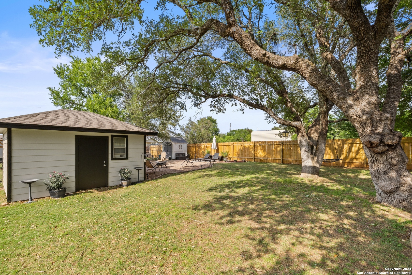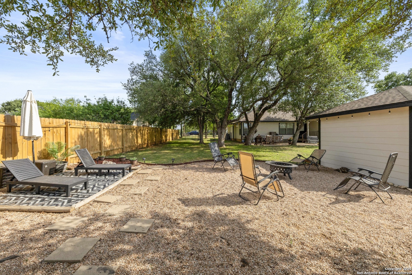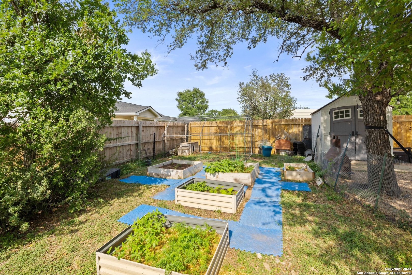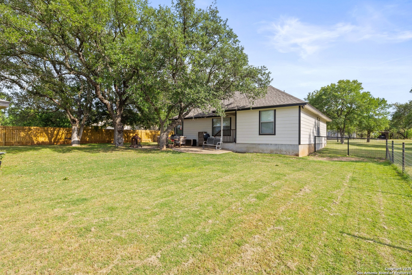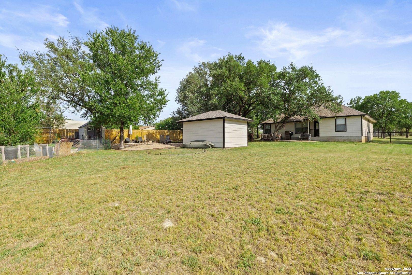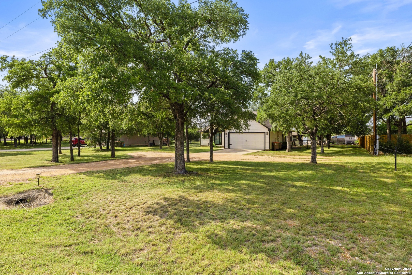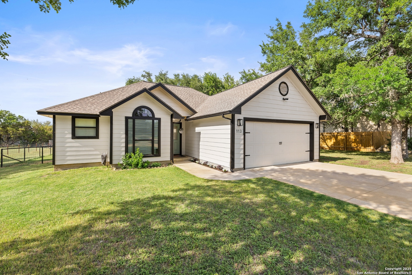Property Details
Dawn Dr
Johnson City, TX 78636
$355,000
3 BD | 2 BA |
Property Description
Tucked away on a quiet street just minutes from the historic courthouse square, this charming 3-bedroom, 2-bath home offers the perfect blend of privacy, updates, and small-town Hill Country charm-all at an exceptional price point. Set on a spacious half-acre lot with a tree-lined drive, the property feels like a hidden retreat while still being close to everything Johnson City has to offer. Inside, you'll find a bright and inviting 1,228 sqft floor plan featuring granite countertops, stainless steel appliances, and updated flooring throughout the living and kitchen areas. Recent improvements include a brand-new roof and A/C in 2024, plus fresh exterior paint that gives the home great curb appeal. Mature trees surround the property, creating a peaceful backdrop and welcome shade throughout the day. The large, manicured backyard is ideal for entertaining, gardening, or simply relaxing under the trees. A 12 x 16 color-matched workshop, sprinkler system, and raised garden beds complete the outdoor setup. Whether you're searching for a family home, a weekend retreat, or a potential short-term rental, this versatile property presents an opportunity to own in one of the Hill Country's most desirable small towns-just 30 minutes from Fredericksburg and Marble Falls, and within an hour of both Austin and San Antonio!
-
Type: Residential Property
-
Year Built: 2007
-
Cooling: One Central
-
Heating: Central
-
Lot Size: 0.50 Acres
Property Details
- Status:Available
- Type:Residential Property
- MLS #:1862540
- Year Built:2007
- Sq. Feet:1,228
Community Information
- Address:113 Dawn Dr Johnson City, TX 78636
- County:Blanco
- City:Johnson City
- Subdivision:CREEK VIEW ESTATES
- Zip Code:78636
School Information
- School System:Johnson City
- High School:Lyndon B. Johnson
- Middle School:Lyndon B. Johnson
- Elementary School:Lyndon B. Johnson
Features / Amenities
- Total Sq. Ft.:1,228
- Interior Features:One Living Area, Eat-In Kitchen, 1st Floor Lvl/No Steps, All Bedrooms Downstairs, Laundry Room, Walk in Closets, Attic - Attic Fan
- Fireplace(s): Not Applicable
- Floor:Carpeting, Ceramic Tile, Wood, Vinyl
- Inclusions:Ceiling Fans, Washer Connection, Dryer Connection, Washer, Dryer, Microwave Oven, Stove/Range, Refrigerator, Disposal, Dishwasher, Water Softener (owned), Smoke Alarm, Electric Water Heater, Garage Door Opener, Solid Counter Tops, Carbon Monoxide Detector, City Garbage service
- Master Bath Features:Tub/Shower Combo, Single Vanity
- Exterior Features:Patio Slab, Privacy Fence, Sprinkler System, Storage Building/Shed, Has Gutters, Mature Trees, Other - See Remarks
- Cooling:One Central
- Heating Fuel:Electric
- Heating:Central
- Master:13x14
- Bedroom 2:12x11
- Bedroom 3:12x11
- Family Room:18x12
- Kitchen:10x15
Architecture
- Bedrooms:3
- Bathrooms:2
- Year Built:2007
- Stories:1
- Style:One Story
- Roof:Composition
- Foundation:Slab
- Parking:Two Car Garage, Attached
Property Features
- Neighborhood Amenities:Other - See Remarks
- Water/Sewer:Sewer System, City
Tax and Financial Info
- Proposed Terms:Conventional, FHA, VA, Cash
- Total Tax:5705.66
3 BD | 2 BA | 1,228 SqFt
© 2025 Lone Star Real Estate. All rights reserved. The data relating to real estate for sale on this web site comes in part from the Internet Data Exchange Program of Lone Star Real Estate. Information provided is for viewer's personal, non-commercial use and may not be used for any purpose other than to identify prospective properties the viewer may be interested in purchasing. Information provided is deemed reliable but not guaranteed. Listing Courtesy of Tricia Keith with Keller Williams Realty.

