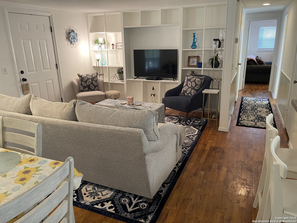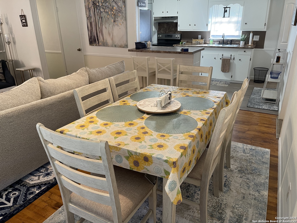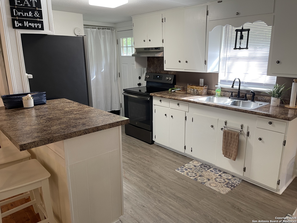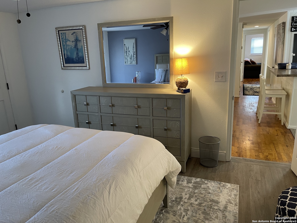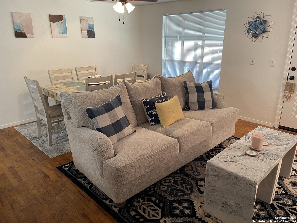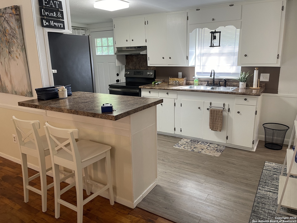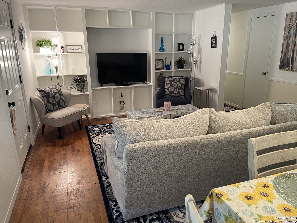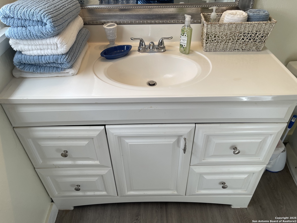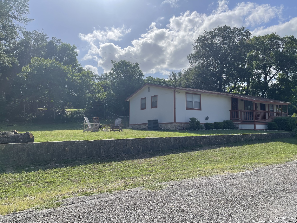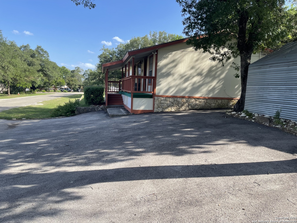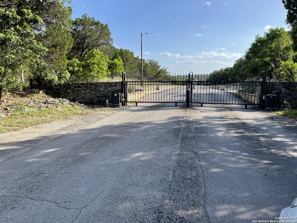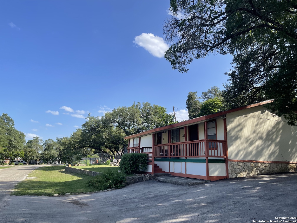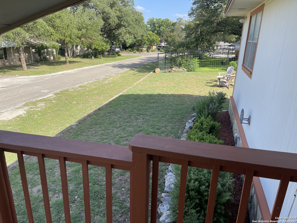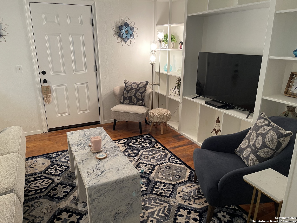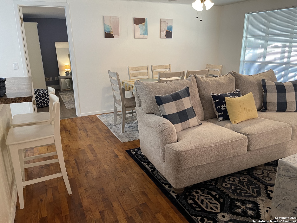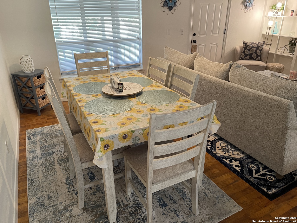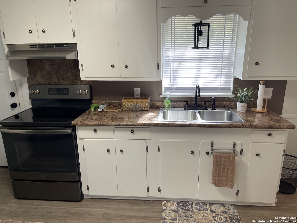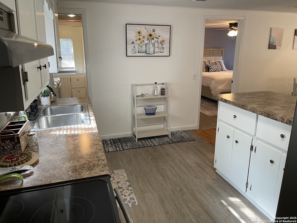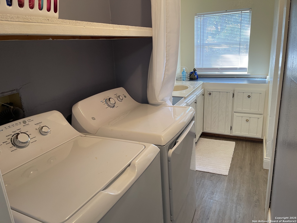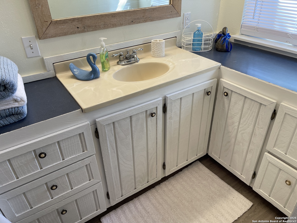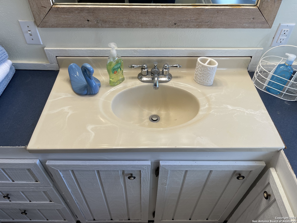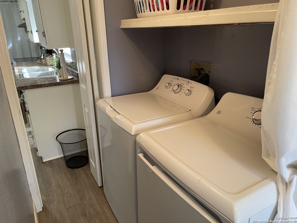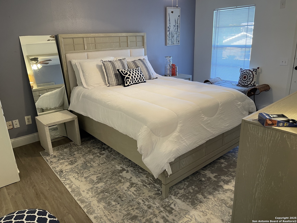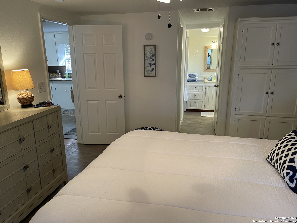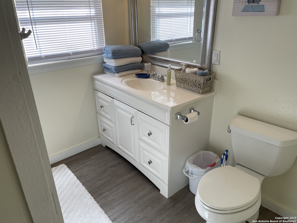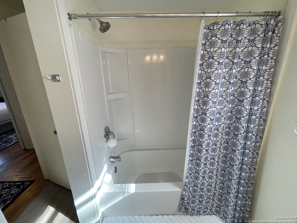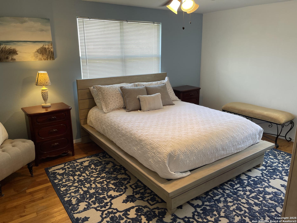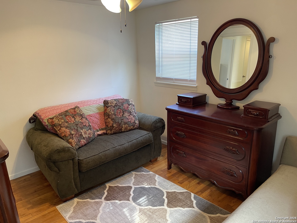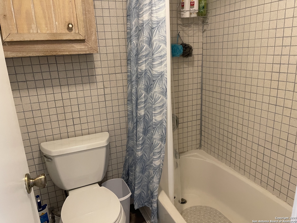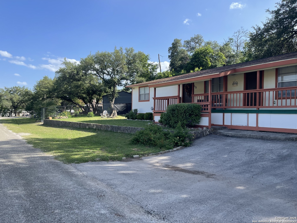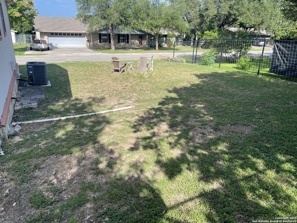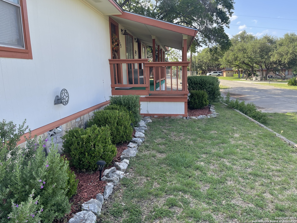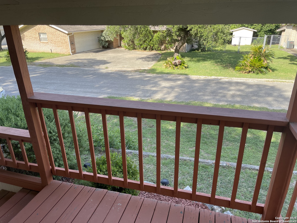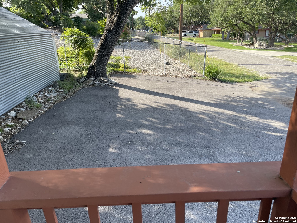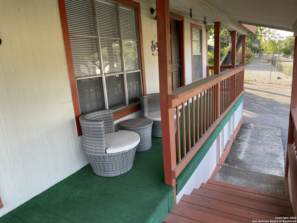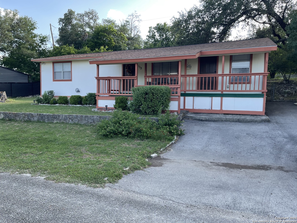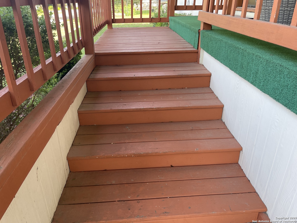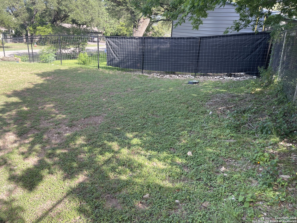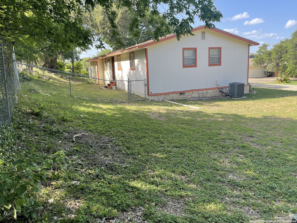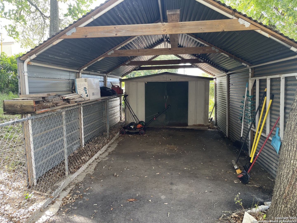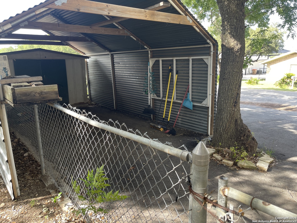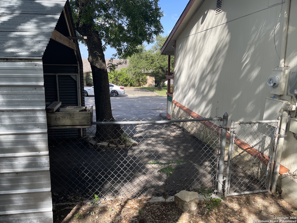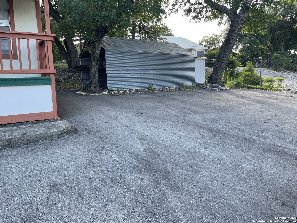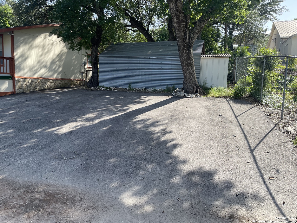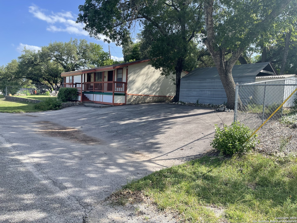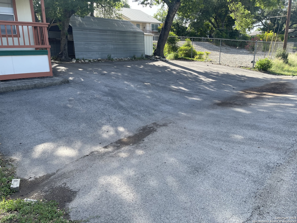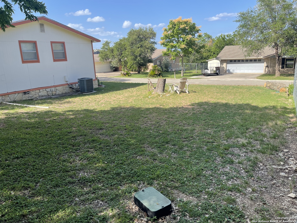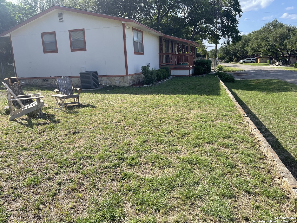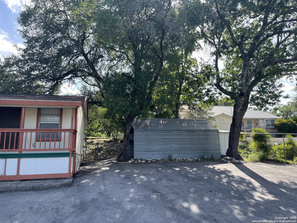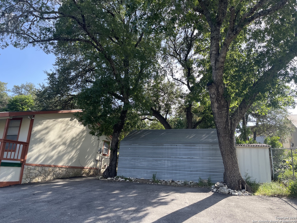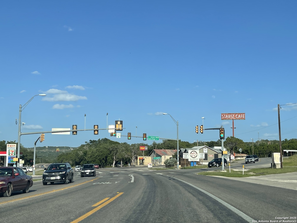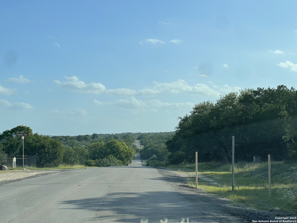Property Details
Creekview
Canyon Lake, TX 78133
$274,995
3 BD | 2 BA |
Property Description
CANYON LAKE! LARGE LOT! PRIVATE, GATED ACCESS COMMUNITY in the heart of the Texas Hill Country! 100% Financing Available-USDA Eligible. Relax in this fully remodeled One Story Home, 3 Bedrooms 2 Bath. Large lot, plenty of parking, storage and large covered carport. Enjoy a cup of coffee or a good book sitting in the front deck or come inside and feel the cozy cottage feel this wonderful home has to offer. Spacious kitchen comes with stainless appliances, deep sink, refrigerator, washer and dryer + Friendly neighbors, Golfcart Friendly community is very wooded with many large shade trees, Deer roaming freely, teeming with amazing wildlife. The Westhaven Subdivision Amenities include: Community Swimming Pool, Lake Waterfront Access, Clubhouse and Controlled Access Entry. A Real Must See! This is an Absolute Bargain!!! Minutes to shopping, entertaining and consumables in the community of Canyon Lake, Dairy Queen, McDonalds, Convenience stores, restaurants and more! Also a short distance from San Antonio, New Braunfels, San Marcos and Austin, Texas! Factory Outlets, Entertainment, and Plenty of Wildlife!
-
Type: Residential Property
-
Year Built: 1969
-
Cooling: One Central
-
Heating: Central
-
Lot Size: 0.18 Acres
Property Details
- Status:Available
- Type:Residential Property
- MLS #:1874753
- Year Built:1969
- Sq. Feet:1,224
Community Information
- Address:113 Creekview Canyon Lake, TX 78133
- County:Comal
- City:Canyon Lake
- Subdivision:WESTHAVEN
- Zip Code:78133
School Information
- School System:Comal
- High School:Canyon Lake
- Middle School:Mountain Valley
- Elementary School:STARTZVILLE
Features / Amenities
- Total Sq. Ft.:1,224
- Interior Features:One Living Area, Breakfast Bar, Open Floor Plan
- Fireplace(s): Not Applicable
- Floor:Wood, Laminate
- Inclusions:Ceiling Fans, Washer Connection, Dryer Connection, Washer, Dryer, Stove/Range, Refrigerator, Disposal, Electric Water Heater
- Master Bath Features:Tub/Shower Combo
- Exterior Features:Chain Link Fence
- Cooling:One Central
- Heating Fuel:Electric
- Heating:Central
- Master:14x11
- Bedroom 2:15x11
- Bedroom 3:11x10
- Dining Room:11x7
- Kitchen:13x8
Architecture
- Bedrooms:3
- Bathrooms:2
- Year Built:1969
- Stories:1
- Style:One Story
- Roof:Composition
- Parking:None/Not Applicable
Property Features
- Neighborhood Amenities:Waterfront Access, Pool
- Water/Sewer:Septic
Tax and Financial Info
- Proposed Terms:Conventional, FHA, VA, Cash
- Total Tax:2999
3 BD | 2 BA | 1,224 SqFt
© 2025 Lone Star Real Estate. All rights reserved. The data relating to real estate for sale on this web site comes in part from the Internet Data Exchange Program of Lone Star Real Estate. Information provided is for viewer's personal, non-commercial use and may not be used for any purpose other than to identify prospective properties the viewer may be interested in purchasing. Information provided is deemed reliable but not guaranteed. Listing Courtesy of Hector Mendes with San Antonio Elite Realty.

