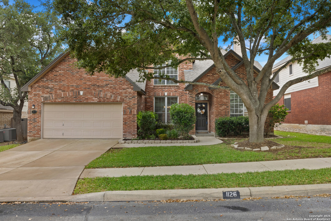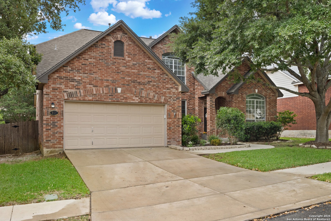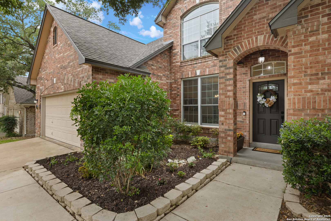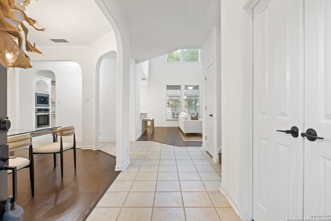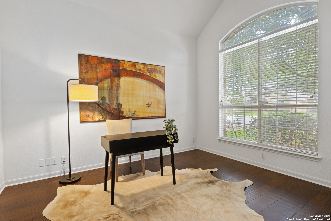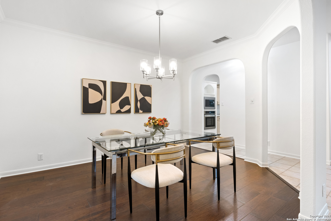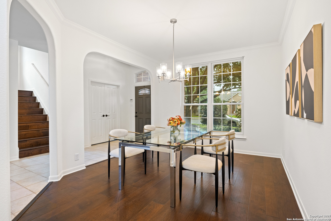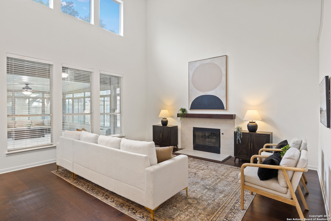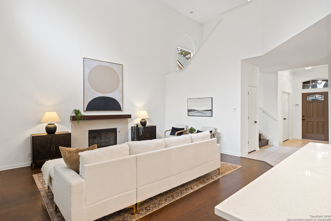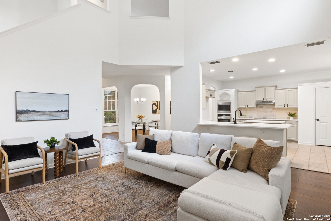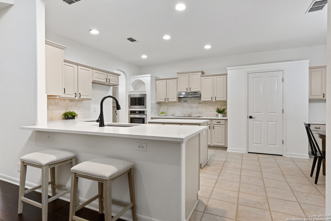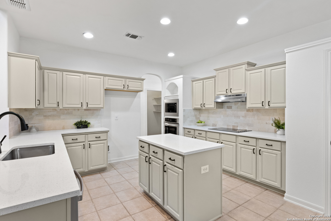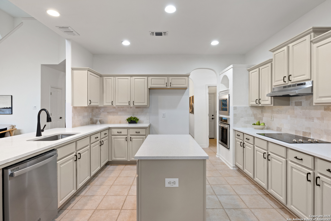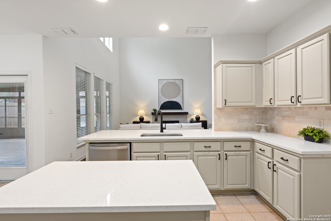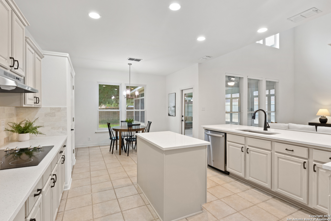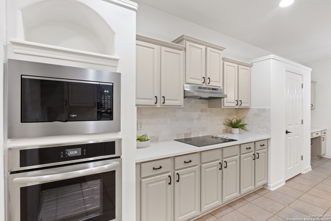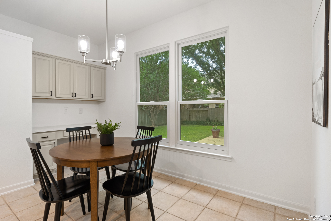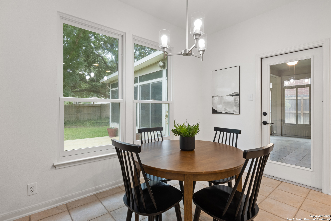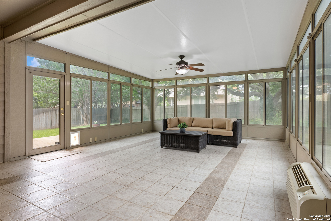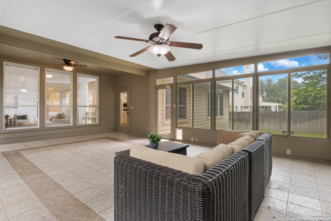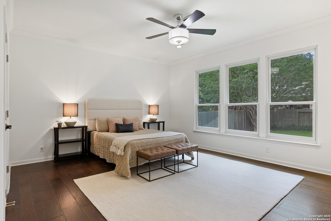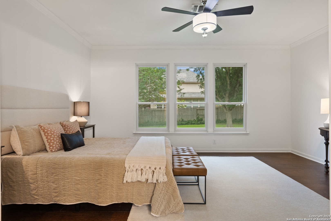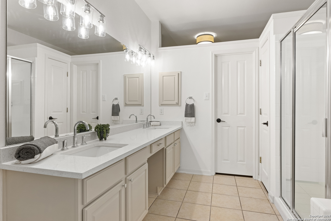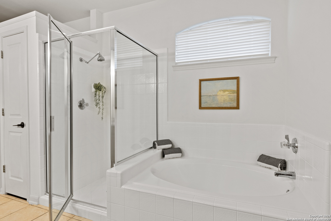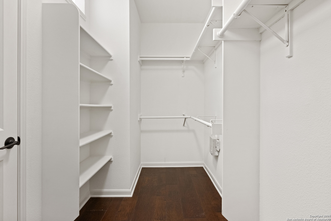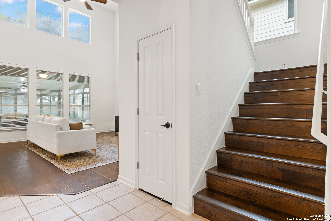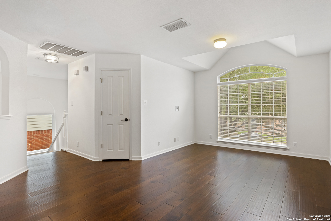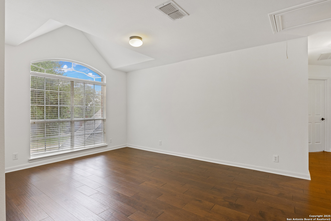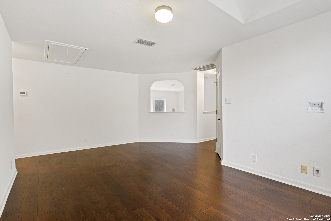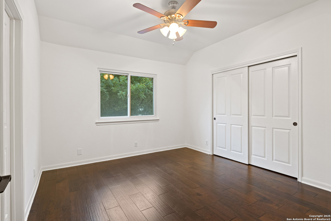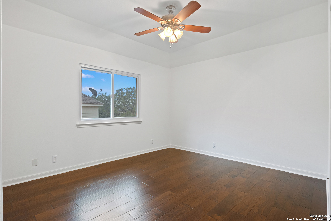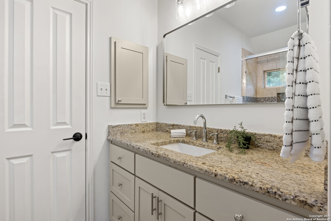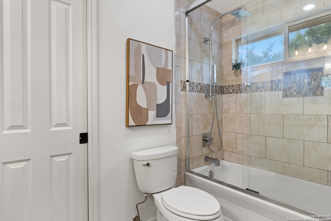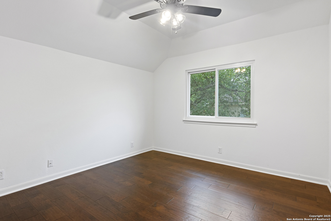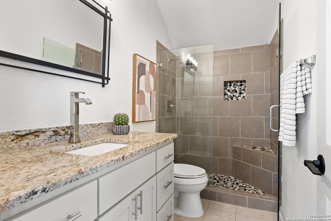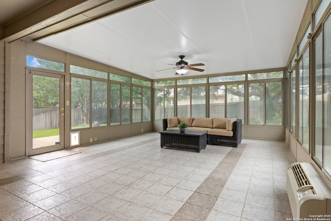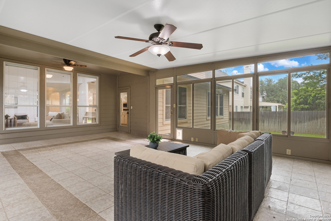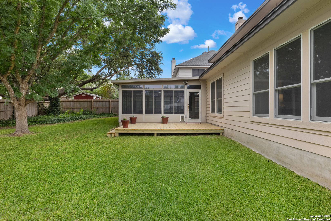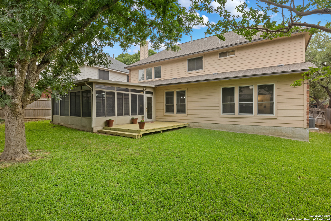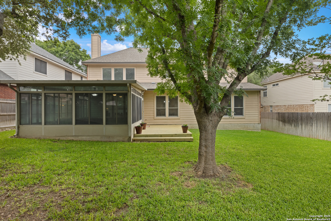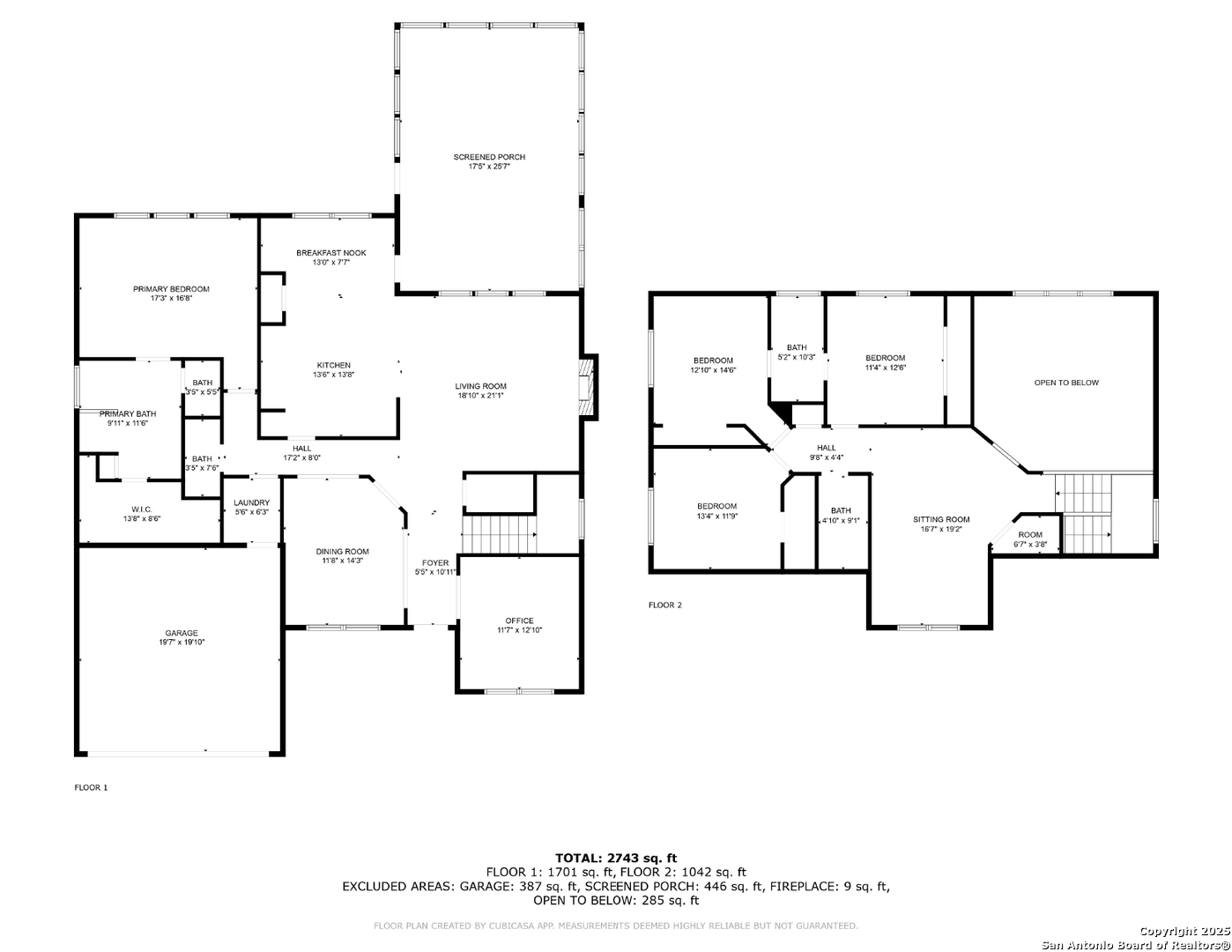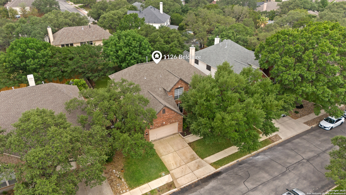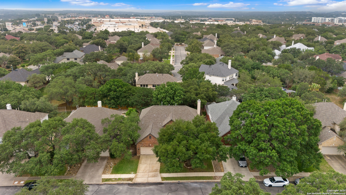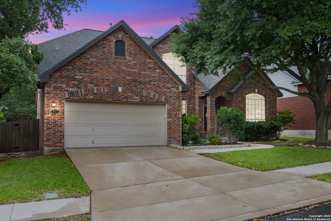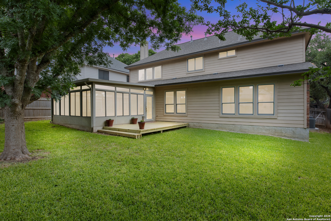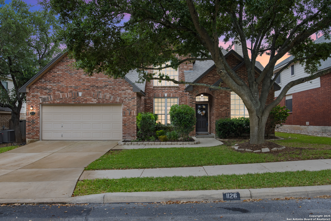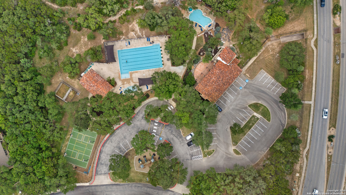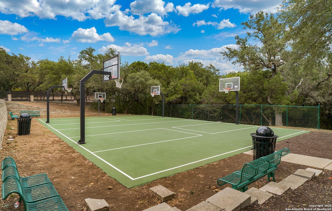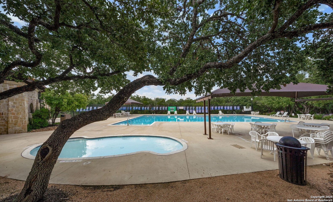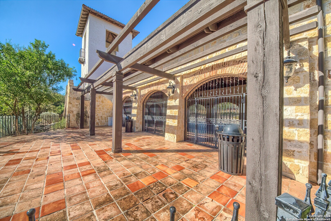Property Details
Belclaire
San Antonio, TX 78258
$565,000
4 BD | 4 BA |
Property Description
Charming Brick Beauty in a Gated Community with Top-Rated Schools! Nestled on a quiet cul-de-sac street in a lovely gated neighborhood, this 4-bedroom, 3.5-bath home is full of character, comfort, and modern updates. With timeless curb appeal and classic brick siding, you'll love coming home to this inviting space. Step inside to find soaring ceilings and abundant natural light in the spacious living room, creating an airy, open feel. Freshly painted throughout and boasting gorgeous engineered hardwood floors, the home shines with warmth and elegance. The heart of the home is the beautifully updated kitchen featuring warm 'Sandbar'-toned cabinets with striking black hardware and an abundance of quartz counter space and cabinetry - perfect for cooking, gathering and entertaining. The thoughtfully design ed floor plan features a downstairs primary suite for added privacy, a formal dining room for special occasions, and an expansive 25' x 17' air-conditioned sunroom-the perfect place to relax, entertain, or simply enjoy the view. (That's 432sf of additional living space!) Upstairs, you'll find a versatile game room and three additional bedrooms, ideal for family living or hosting guests. Anderson windows in most rooms (new in 2022) offer both energy efficiency and style. Located just minutes from Loop 1604 with quick access to tons of shopping, dining, and everyday conveniences, this home offers the best of both location and lifestyle. The neighborhood amenity center is home to a park/playground, and 2 beautiful pools with an award-winning swim team. Designed for comfort, connection, and easy entertaining-this one has it all.
-
Type: Residential Property
-
Year Built: 1999
-
Cooling: Two Central,One Window/Wall
-
Heating: Central,2 Units
-
Lot Size: 0.18 Acres
Property Details
- Status:Back on Market
- Type:Residential Property
- MLS #:1868644
- Year Built:1999
- Sq. Feet:2,804
Community Information
- Address:1126 Belclaire San Antonio, TX 78258
- County:Bexar
- City:San Antonio
- Subdivision:THE VINEYARD NE
- Zip Code:78258
School Information
- School System:North East I.S.D.
- High School:Ronald Reagan
- Middle School:Lopez
- Elementary School:Vineyard Ranch
Features / Amenities
- Total Sq. Ft.:2,804
- Interior Features:Three Living Area, Separate Dining Room, Eat-In Kitchen, Two Eating Areas, Island Kitchen, Breakfast Bar, Study/Library, Florida Room, Game Room, Loft, Utility Room Inside, High Ceilings, Open Floor Plan, Cable TV Available, High Speed Internet, Laundry Main Level, Laundry Room, Walk in Closets
- Fireplace(s): One, Living Room
- Floor:Ceramic Tile, Wood
- Inclusions:Ceiling Fans, Chandelier, Washer Connection, Dryer Connection, Cook Top, Built-In Oven, Self-Cleaning Oven, Microwave Oven, Disposal, Dishwasher, Ice Maker Connection, Water Softener (owned), Vent Fan, Smoke Alarm, Security System (Owned), Pre-Wired for Security, Gas Water Heater, Garage Door Opener, Plumb for Water Softener, Solid Counter Tops, City Garbage service
- Master Bath Features:Tub/Shower Separate, Double Vanity, Garden Tub
- Exterior Features:Deck/Balcony, Privacy Fence, Sprinkler System, Double Pane Windows, Mature Trees, Glassed in Porch
- Cooling:Two Central, One Window/Wall
- Heating Fuel:Natural Gas
- Heating:Central, 2 Units
- Master:17x17
- Bedroom 2:15x13
- Bedroom 3:13x12
- Bedroom 4:13x11
- Dining Room:14x12
- Kitchen:14x14
- Office/Study:13x12
Architecture
- Bedrooms:4
- Bathrooms:4
- Year Built:1999
- Stories:2
- Style:Two Story
- Roof:Composition
- Foundation:Slab
- Parking:Two Car Garage
Property Features
- Neighborhood Amenities:Controlled Access, Pool, Clubhouse, Park/Playground, Sports Court
- Water/Sewer:Water System, Sewer System
Tax and Financial Info
- Proposed Terms:Conventional, VA, Cash
- Total Tax:12981
4 BD | 4 BA | 2,804 SqFt
© 2025 Lone Star Real Estate. All rights reserved. The data relating to real estate for sale on this web site comes in part from the Internet Data Exchange Program of Lone Star Real Estate. Information provided is for viewer's personal, non-commercial use and may not be used for any purpose other than to identify prospective properties the viewer may be interested in purchasing. Information provided is deemed reliable but not guaranteed. Listing Courtesy of Michelle Plazek with Realty Advantage.

