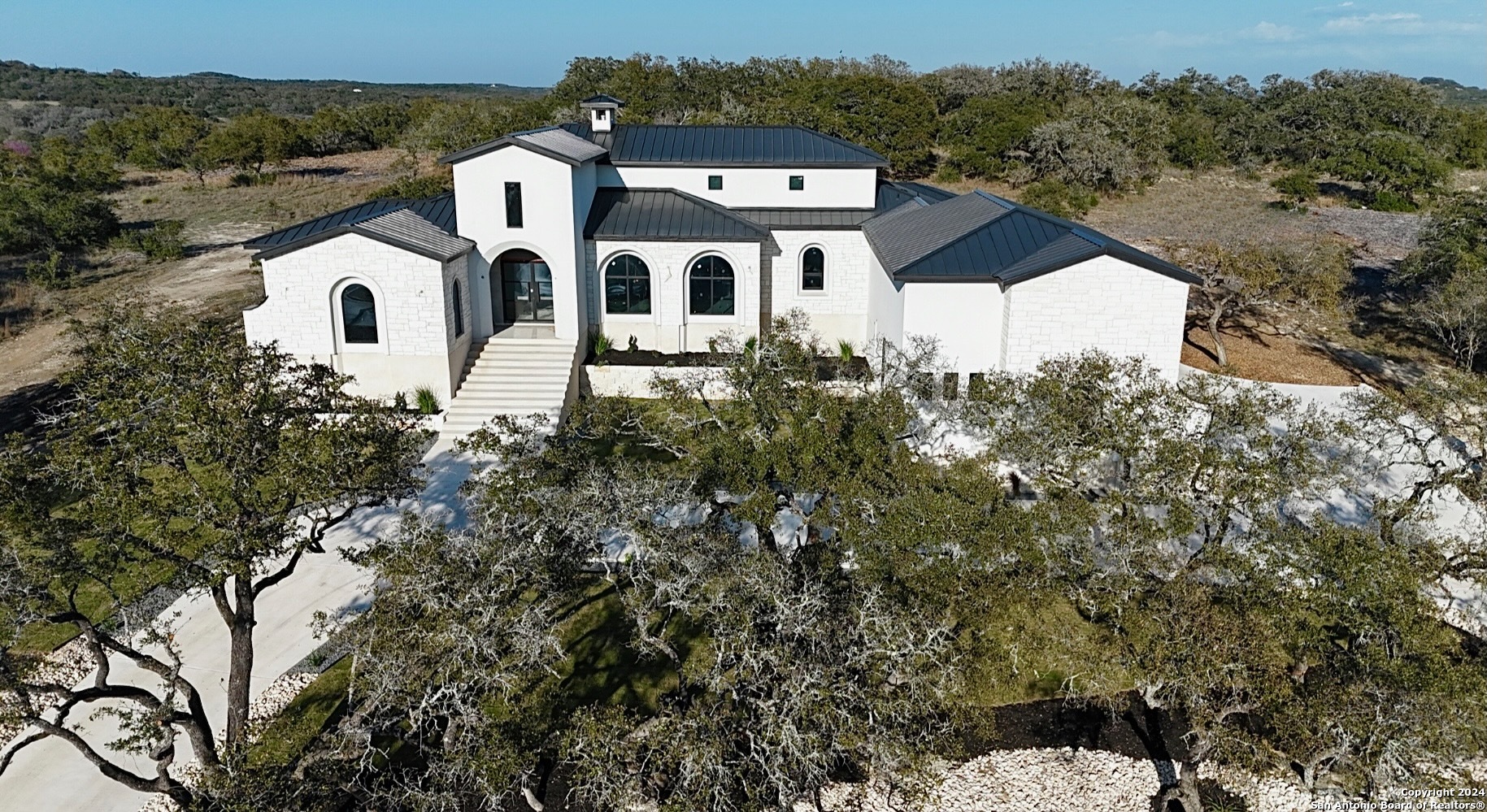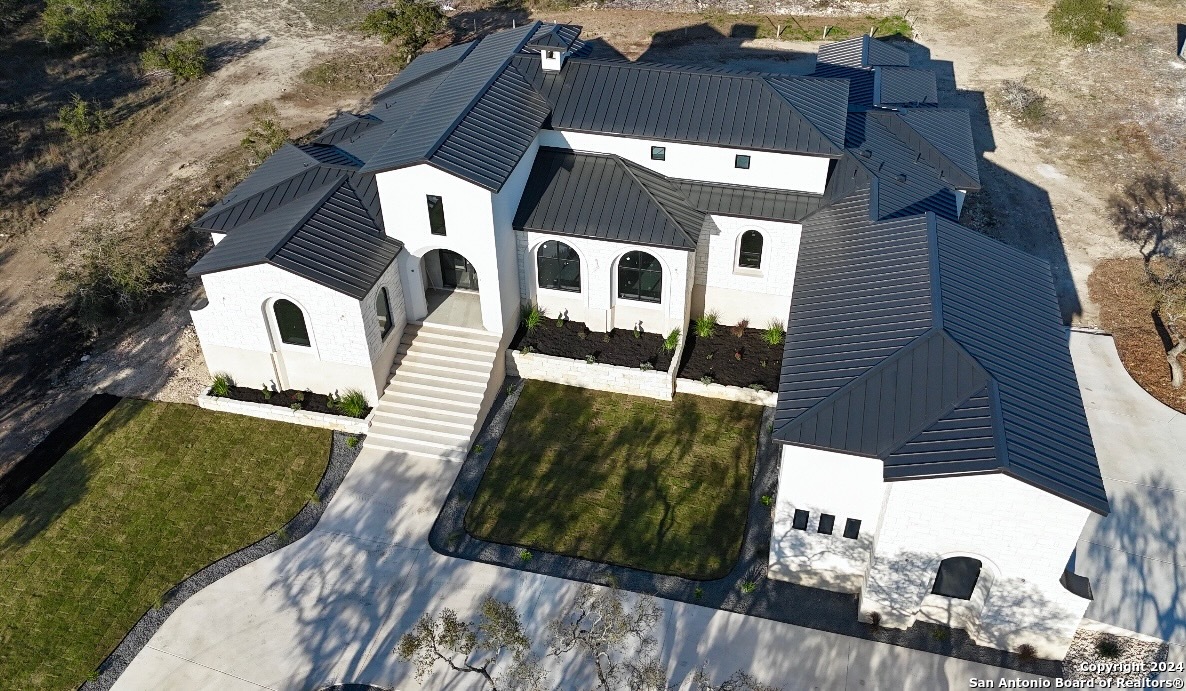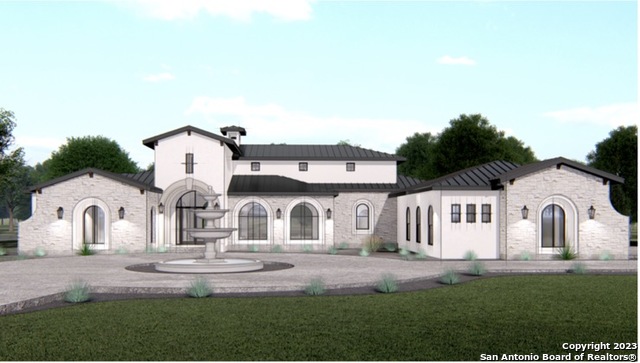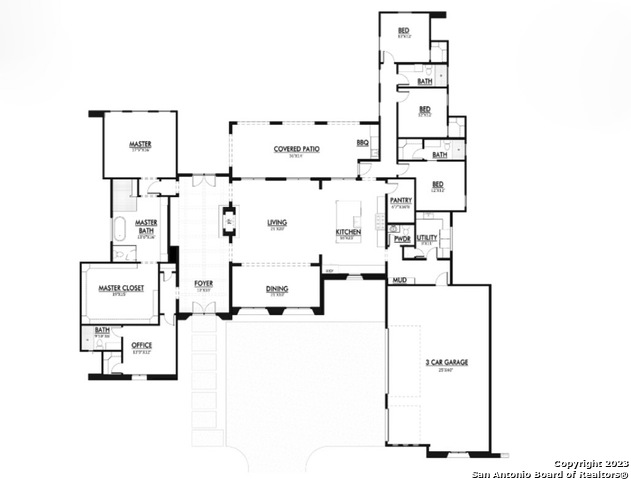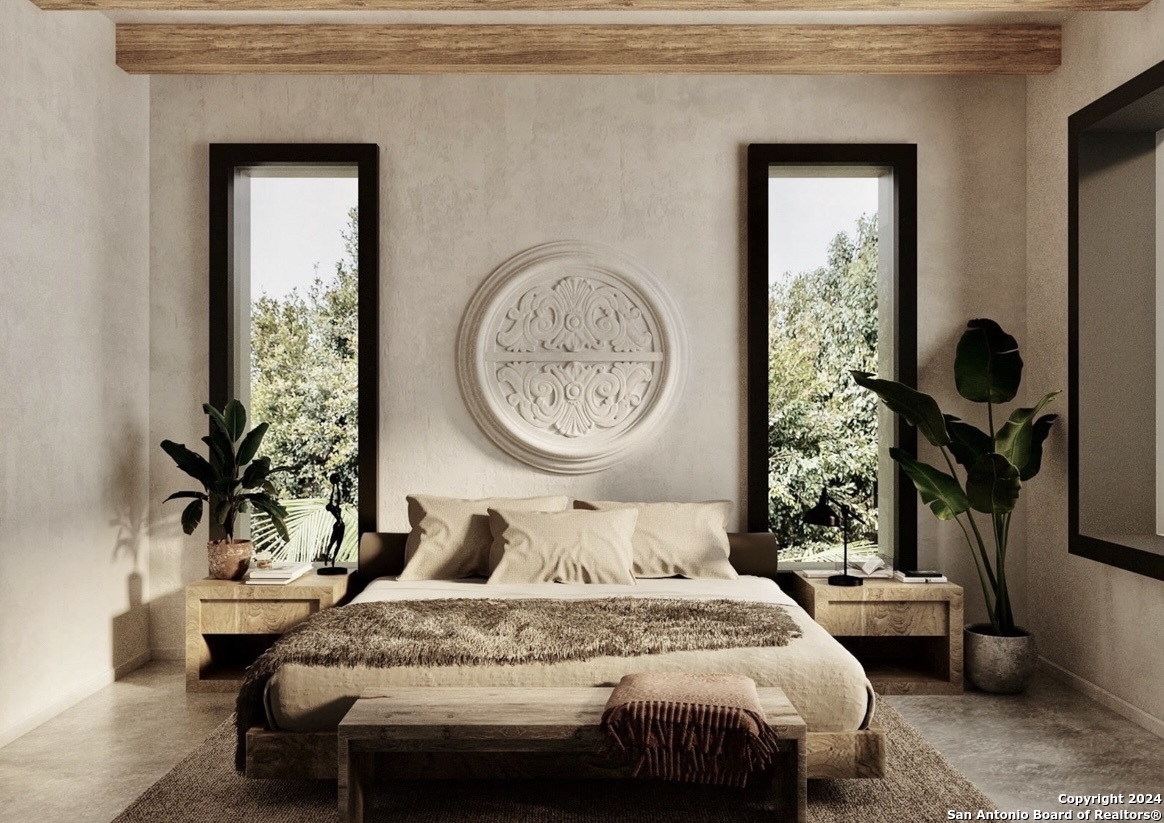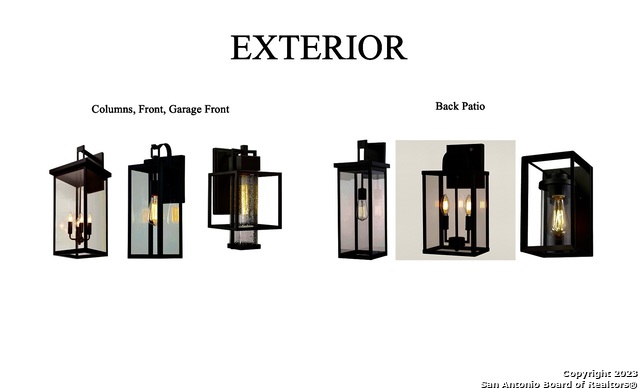Property Details
Ensor St
Boerne, TX 78006
$1,949,900
5 BD | 5 BA |
Property Description
Welcome to an exquisite masterpiece by Arantza Homes. This stunning new construction home is meticulously designed and impeccably crafted, every detail reflects the finest quality. Beyond the stately entrance lies a sprawling single-story floor plan, unfolding with an emphasis on versatility and comfort, this home invites you to indulge in seamless transitions between living spaces. Incredible views stretch before you, while the decorative ceilings soar above. Complete with high-end finishes, from the tastefully designed kitchen to the inviting dining area and the interconnected outdoor living space. The owner's suite offers a sanctuary of tranquility, featuring a spa-like bathroom that beckons you to unwind. The walk-in closet is not just a storage space, but a testament to lavish living. Four generously proportioned secondary bedrooms each come with their own walk-in closets, catering to a lifestyle of luxury. An additional office/guest suite, complete with a private full bath, provides a secluded retreat for work or relaxation. The expansive 3+ car garage goes beyond mere parking; it accommodates car lifts, underscoring the commitment to excellence that defines this home. Truly impressive! This new construction home is nearing an April 2024 completion.
-
Type: Residential Property
-
Year Built: 2023
-
Cooling: Two Central
-
Heating: Central
-
Lot Size: 0.92 Acres
Property Details
- Status:Available
- Type:Residential Property
- MLS #:1676712
- Year Built:2023
- Sq. Feet:4,131
Community Information
- Address:11245 Ensor St Boerne, TX 78006
- County:Bexar
- City:Boerne
- Subdivision:PECAN SPRINGS
- Zip Code:78006
School Information
- School System:Northside
- High School:Clark
- Middle School:Rawlinson
- Elementary School:Sara B McAndrew
Features / Amenities
- Total Sq. Ft.:4,131
- Interior Features:One Living Area, Separate Dining Room, Island Kitchen, Breakfast Bar, Utility Room Inside, 1st Floor Lvl/No Steps, High Ceilings, Open Floor Plan, Cable TV Available, High Speed Internet, All Bedrooms Downstairs, Laundry Main Level, Laundry Room, Telephone, Walk in Closets
- Fireplace(s): One
- Floor:Ceramic Tile, Wood
- Inclusions:Ceiling Fans, Washer Connection, Dryer Connection, Cook Top, Microwave Oven, Gas Cooking, Dishwasher, Ice Maker Connection, Smoke Alarm, Gas Water Heater, Garage Door Opener, Plumb for Water Softener, Solid Counter Tops, Custom Cabinets, City Garbage service
- Master Bath Features:Tub/Shower Separate, Double Vanity, Garden Tub
- Exterior Features:Patio Slab, Covered Patio, Bar-B-Que Pit/Grill, Gas Grill, Sprinkler System, Double Pane Windows, Mature Trees, Outdoor Kitchen
- Cooling:Two Central
- Heating Fuel:Natural Gas
- Heating:Central
- Master:18x16
- Bedroom 2:13x12
- Bedroom 3:12x12
- Bedroom 4:12x12
- Kitchen:22x18
Architecture
- Bedrooms:5
- Bathrooms:5
- Year Built:2023
- Stories:1
- Style:One Story
- Roof:Metal
- Foundation:Slab
- Parking:Three Car Garage
Property Features
- Neighborhood Amenities:Controlled Access, Park/Playground, Jogging Trails, Bike Trails
- Water/Sewer:Aerobic Septic, City
Tax and Financial Info
- Proposed Terms:Conventional, Cash
- Total Tax:1623.48
5 BD | 5 BA | 4,131 SqFt
© 2024 Lone Star Real Estate. All rights reserved. The data relating to real estate for sale on this web site comes in part from the Internet Data Exchange Program of Lone Star Real Estate. Information provided is for viewer's personal, non-commercial use and may not be used for any purpose other than to identify prospective properties the viewer may be interested in purchasing. Information provided is deemed reliable but not guaranteed. Listing Courtesy of David Hess with BHHS Don Johnson, REALTORS.

